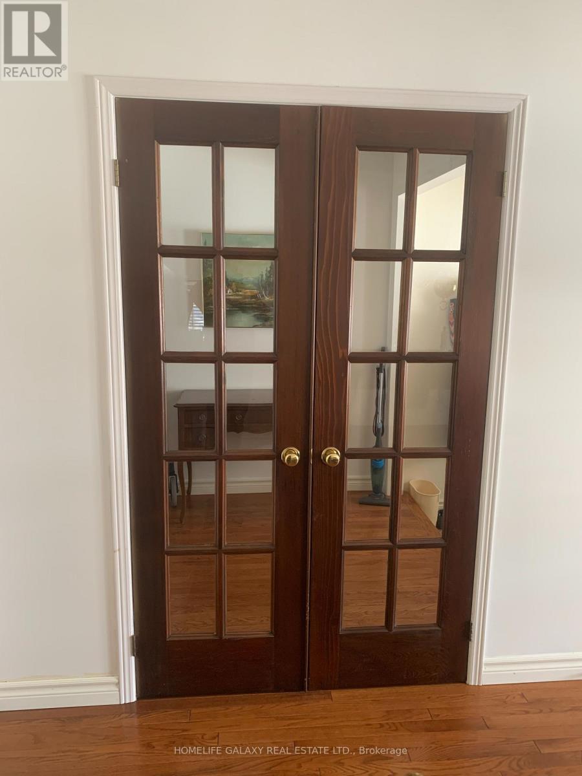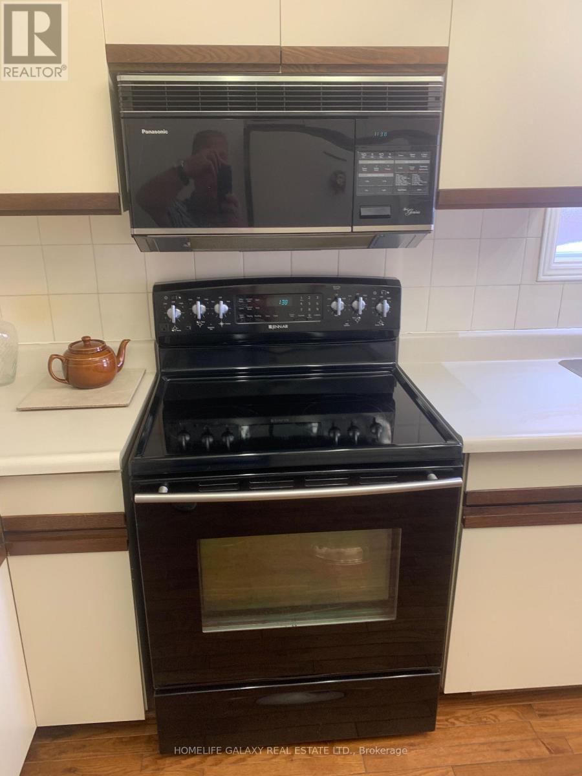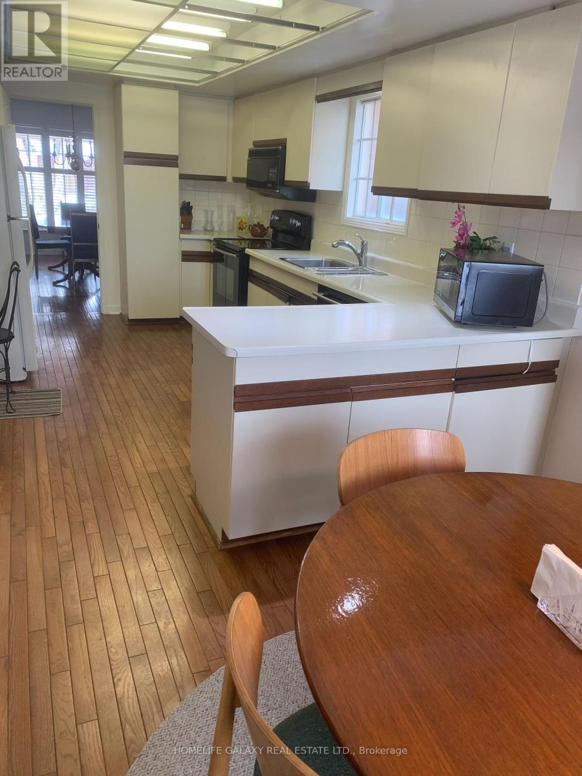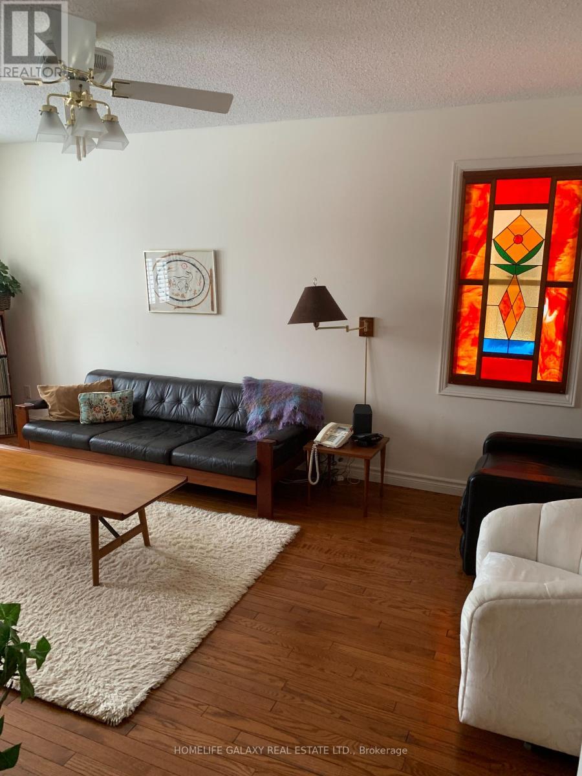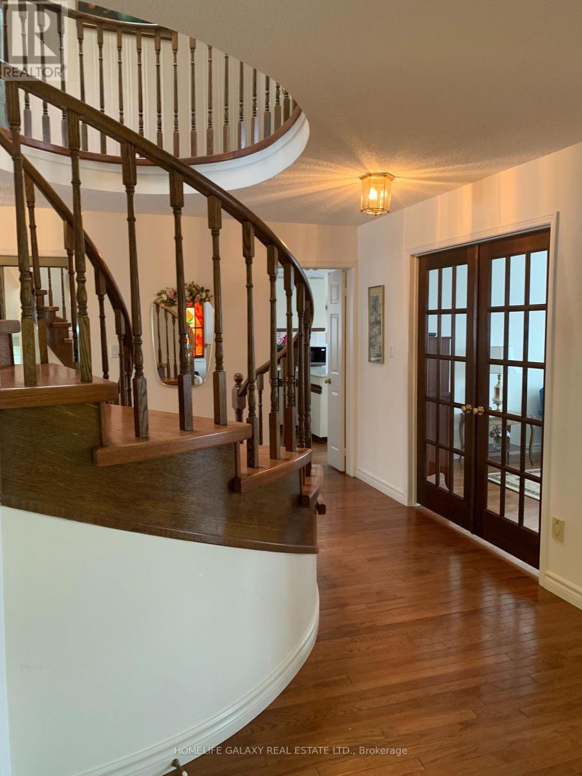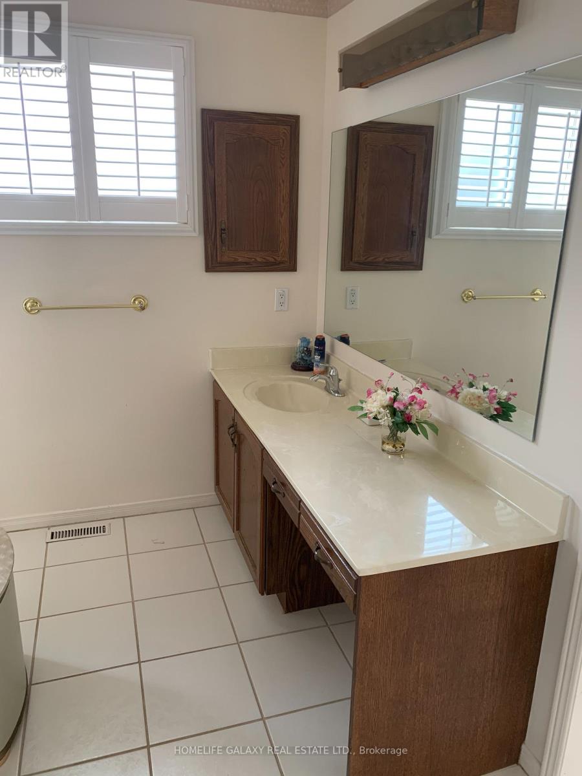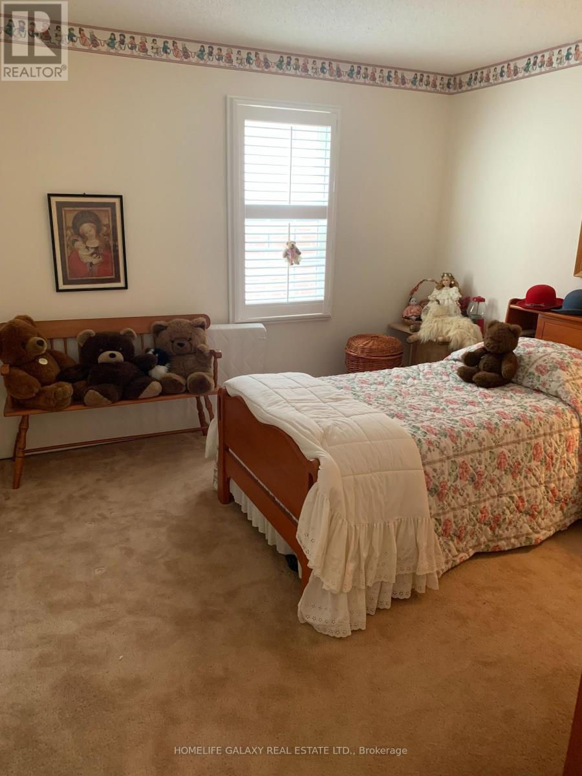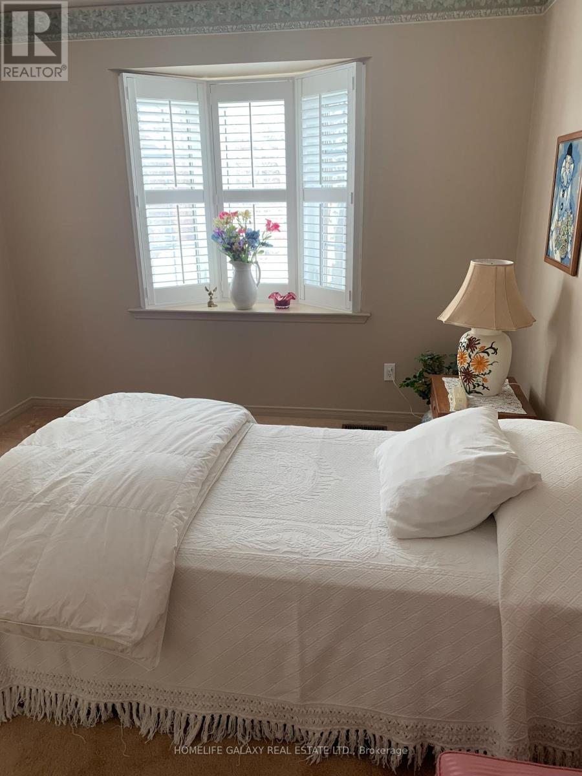5 Bedroom
3 Bathroom
Fireplace
Central Air Conditioning
Forced Air
Landscaped
$1,300,000
Well Built & Spacious John Boddy home, "Forestbrook" model (over 2900 sq.ft.) in a very Desirable Neighbourhood. This Home Features Gleaming Hardwood Floors, Double French Doors entering to each Formal Area. Elegant and Charming. Impressive Oak Spiral Staircase rises up towards a large Skylight allowing ample Sunlight to stream down through the centre of the home. Each of the 5 Bedrooms also have large windows. The Primary Bedroom features a walk-In Closet and a 4 pc. ensuite w/sep shower & Jacuzzi bathtub. California Shutters throughout home. Nicely Landscaped and Fully Fenced Yard. Very Quiet Street and steps to Schools and Tennis Courts. You Will Not Be Disappointed. (id:41954)
Property Details
|
MLS® Number
|
E11987984 |
|
Property Type
|
Single Family |
|
Community Name
|
Liverpool |
|
Amenities Near By
|
Public Transit, Schools, Park |
|
Equipment Type
|
Water Heater - Gas |
|
Parking Space Total
|
6 |
|
Rental Equipment Type
|
Water Heater - Gas |
|
Structure
|
Deck |
Building
|
Bathroom Total
|
3 |
|
Bedrooms Above Ground
|
5 |
|
Bedrooms Total
|
5 |
|
Amenities
|
Fireplace(s) |
|
Appliances
|
Intercom, Garburator, Central Vacuum, Garage Door Opener Remote(s), Dishwasher, Dryer, Electronic Air Cleaner, Humidifier, Microwave, Refrigerator, Stove, Washer |
|
Basement Development
|
Unfinished |
|
Basement Type
|
Full (unfinished) |
|
Construction Style Attachment
|
Detached |
|
Cooling Type
|
Central Air Conditioning |
|
Exterior Finish
|
Brick |
|
Fireplace Present
|
Yes |
|
Flooring Type
|
Hardwood |
|
Foundation Type
|
Poured Concrete |
|
Half Bath Total
|
1 |
|
Heating Fuel
|
Natural Gas |
|
Heating Type
|
Forced Air |
|
Stories Total
|
2 |
|
Type
|
House |
|
Utility Water
|
Municipal Water |
Parking
Land
|
Acreage
|
No |
|
Land Amenities
|
Public Transit, Schools, Park |
|
Landscape Features
|
Landscaped |
|
Sewer
|
Sanitary Sewer |
|
Size Depth
|
104 Ft ,11 In |
|
Size Frontage
|
44 Ft ,3 In |
|
Size Irregular
|
44.29 X 104.99 Ft |
|
Size Total Text
|
44.29 X 104.99 Ft |
Rooms
| Level |
Type |
Length |
Width |
Dimensions |
|
Second Level |
Primary Bedroom |
4.14 m |
3.63 m |
4.14 m x 3.63 m |
|
Second Level |
Bedroom 2 |
5.18 m |
4.16 m |
5.18 m x 4.16 m |
|
Second Level |
Bedroom 3 |
3.75 m |
3.5 m |
3.75 m x 3.5 m |
|
Second Level |
Bedroom 4 |
3.63 m |
3.4 m |
3.63 m x 3.4 m |
|
Second Level |
Bedroom 5 |
5.35 m |
4.08 m |
5.35 m x 4.08 m |
|
Ground Level |
Living Room |
5.5 m |
4.13 m |
5.5 m x 4.13 m |
|
Ground Level |
Dining Room |
4.73 m |
3.2 m |
4.73 m x 3.2 m |
|
Ground Level |
Family Room |
3.5 m |
3.4 m |
3.5 m x 3.4 m |
|
Ground Level |
Kitchen |
7.5 m |
2.75 m |
7.5 m x 2.75 m |
|
Ground Level |
Laundry Room |
2.55 m |
2.28 m |
2.55 m x 2.28 m |
https://www.realtor.ca/real-estate/27951647/1523-silver-spruce-drive-pickering-liverpool-liverpool













