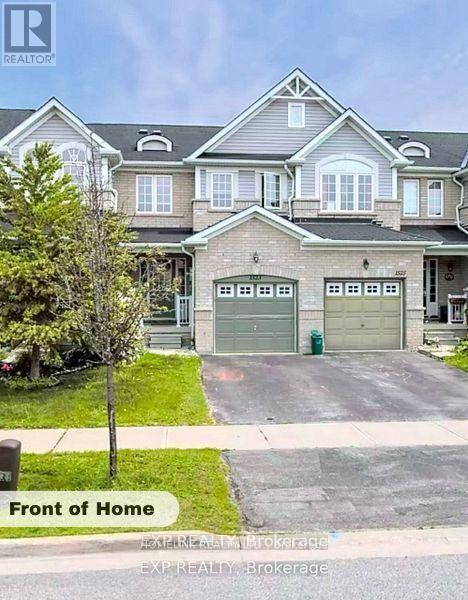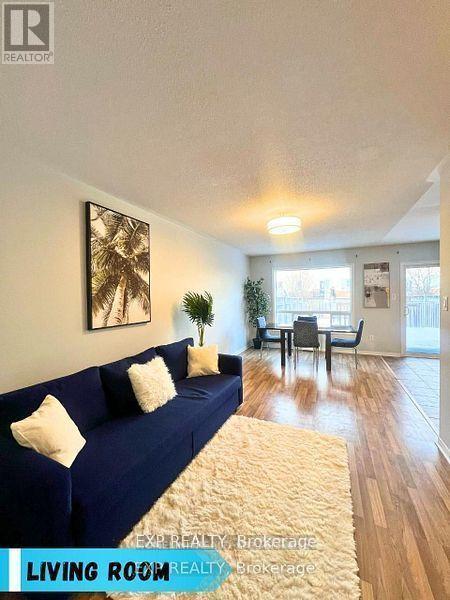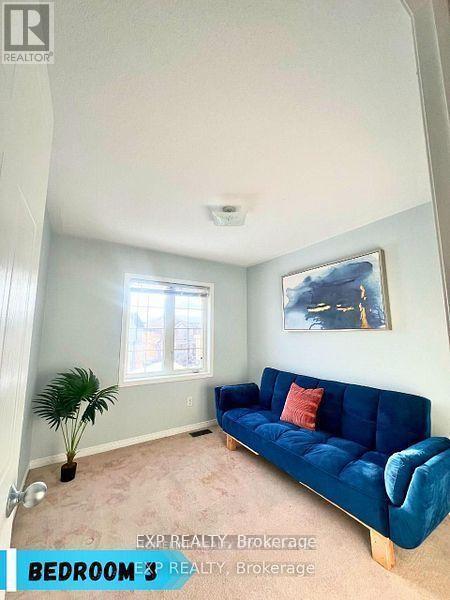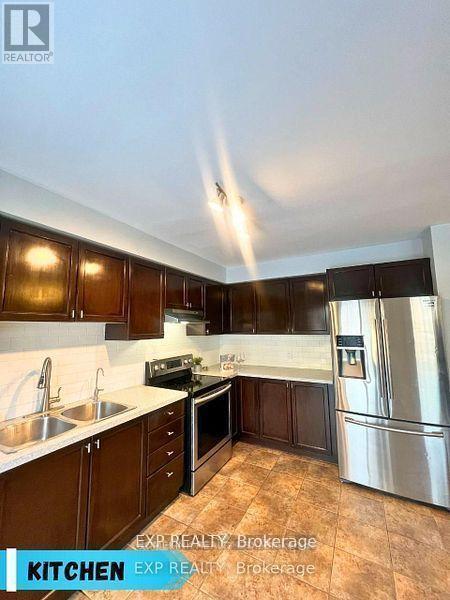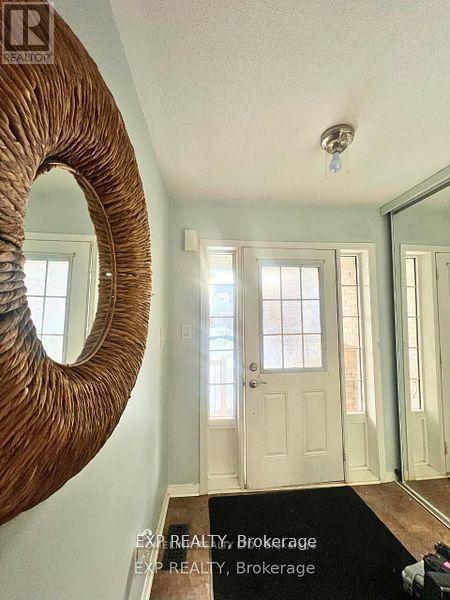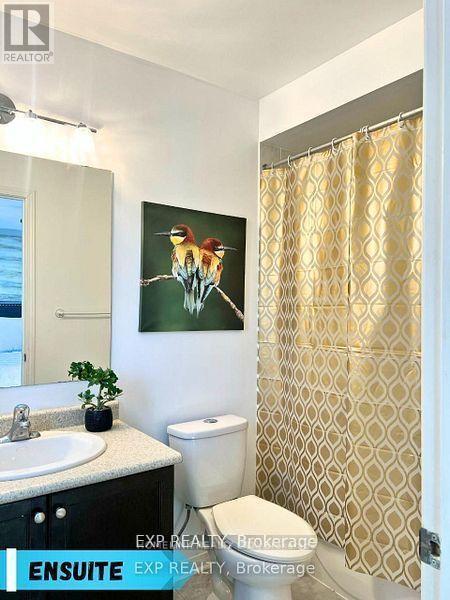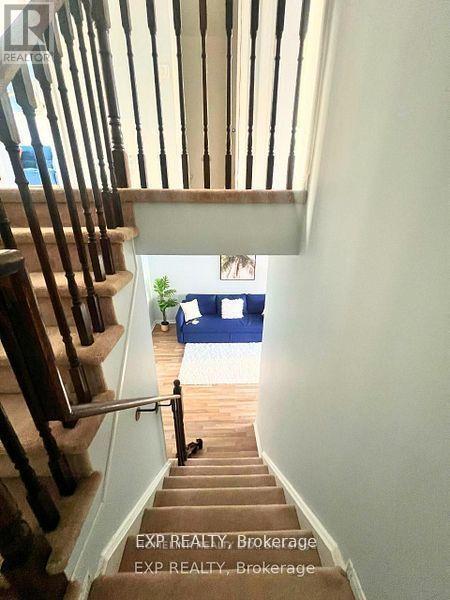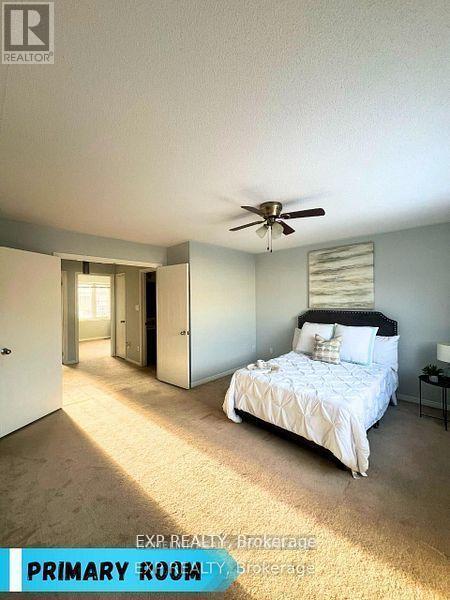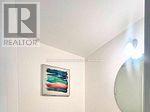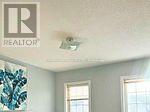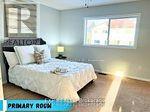4 Bedroom
4 Bathroom
1100 - 1500 sqft
Central Air Conditioning
Forced Air
$750,000
Hello There, Welcome Home!Im a charming townhome nestled in Oshawa's sought-after Pinecrest neighbourhood, and I can't wait to meet you.Proudly offering 3+1 bedrooms and 4 bathrooms, I wrap you in comfort from the moment you walk in. Bright LED pot lights fill every room with a warm glow, while my main floor is designed for both everyday living and unforgettable gatherings.Step into my stylish kitchen complete with stainless steel appliances, stone countertops, and an open-concept layout. I strike the perfect balance between classic charm and cozy elegance.Upstairs, your spacious primary suite awaits, featuring a walk-in closet and a spa-inspired ensuite with a soaking tub perfect for long, relaxing evenings.My finished basement is your perfect bonus space offering a private bedroom, comfy family room, and ample storage to keep life effortlessly organized.Step outside into my fully fenced backyard, where a charming deck and garden shed make it easy to enjoy peaceful mornings and lively weekends.Located just moments from schools, parks, and shopping, Im everything your family needs right at your doorstep.Im more than just a house.Im ready to become your home. (id:41954)
Property Details
|
MLS® Number
|
E12430857 |
|
Property Type
|
Single Family |
|
Community Name
|
Pinecrest |
|
Equipment Type
|
Water Heater |
|
Parking Space Total
|
2 |
|
Rental Equipment Type
|
Water Heater |
Building
|
Bathroom Total
|
4 |
|
Bedrooms Above Ground
|
3 |
|
Bedrooms Below Ground
|
1 |
|
Bedrooms Total
|
4 |
|
Basement Development
|
Finished |
|
Basement Features
|
Separate Entrance |
|
Basement Type
|
N/a (finished) |
|
Construction Style Attachment
|
Attached |
|
Cooling Type
|
Central Air Conditioning |
|
Exterior Finish
|
Brick, Vinyl Siding |
|
Foundation Type
|
Concrete |
|
Half Bath Total
|
1 |
|
Heating Fuel
|
Natural Gas |
|
Heating Type
|
Forced Air |
|
Stories Total
|
2 |
|
Size Interior
|
1100 - 1500 Sqft |
|
Type
|
Row / Townhouse |
|
Utility Water
|
Municipal Water |
Parking
Land
|
Acreage
|
No |
|
Sewer
|
Sanitary Sewer |
|
Size Depth
|
114 Ft ,10 In |
|
Size Frontage
|
20 Ft |
|
Size Irregular
|
20 X 114.9 Ft |
|
Size Total Text
|
20 X 114.9 Ft |
Rooms
| Level |
Type |
Length |
Width |
Dimensions |
|
Second Level |
Primary Bedroom |
6.12 m |
4.55 m |
6.12 m x 4.55 m |
|
Second Level |
Bedroom 2 |
4.39 m |
3.14 m |
4.39 m x 3.14 m |
|
Second Level |
Bedroom 3 |
3.64 m |
3.14 m |
3.64 m x 3.14 m |
|
Basement |
Bedroom 4 |
4.75 m |
4.73 m |
4.75 m x 4.73 m |
|
Main Level |
Foyer |
1.8 m |
1.8 m |
1.8 m x 1.8 m |
|
Main Level |
Kitchen |
3.48 m |
3.62 m |
3.48 m x 3.62 m |
|
Main Level |
Living Room |
6.5 m |
3.45 m |
6.5 m x 3.45 m |
https://www.realtor.ca/real-estate/28921553/1523-glenbourne-drive-oshawa-pinecrest-pinecrest
