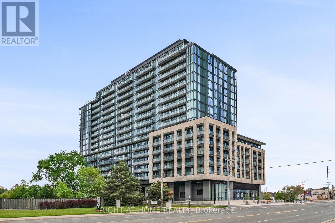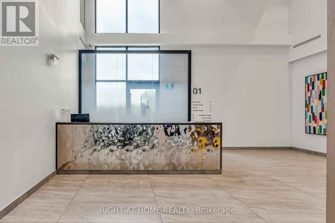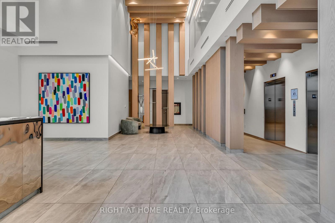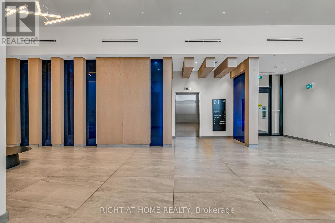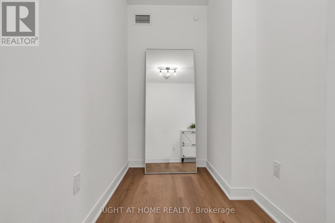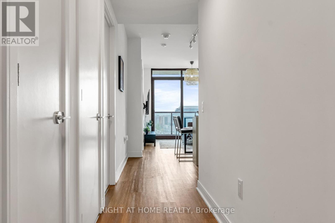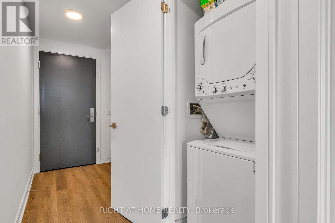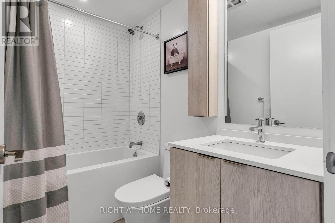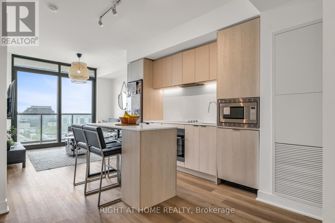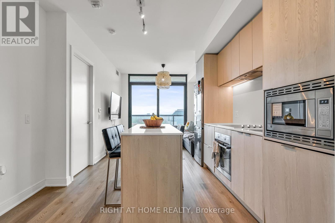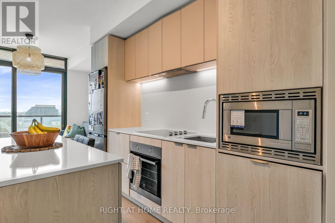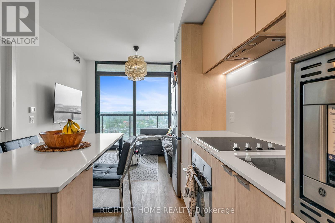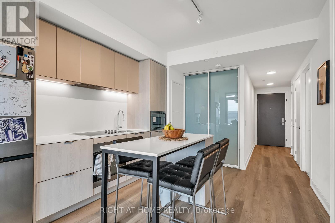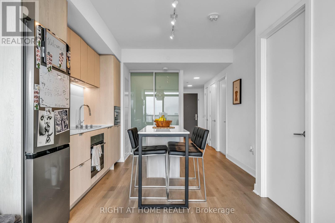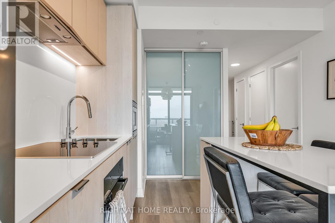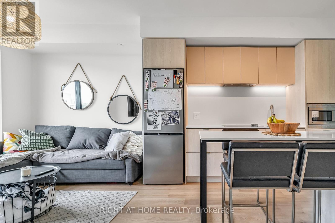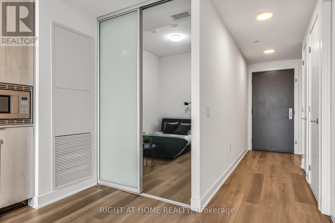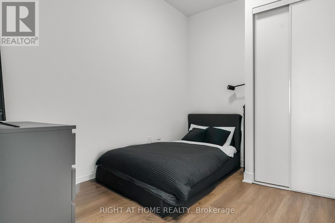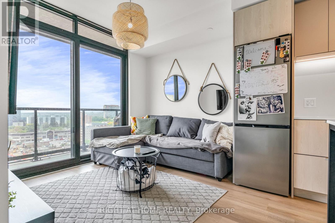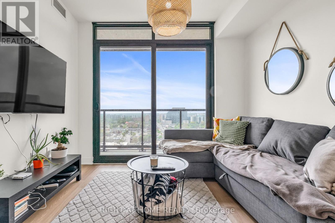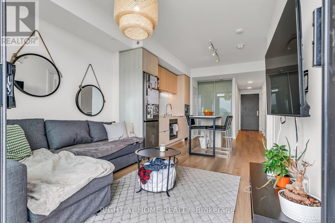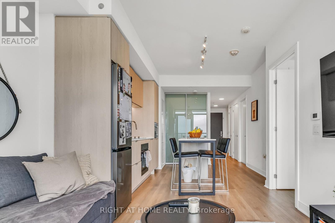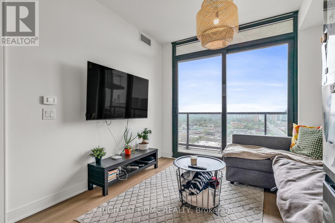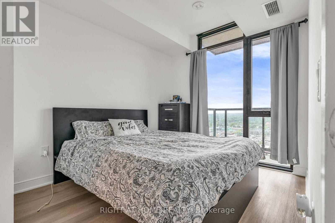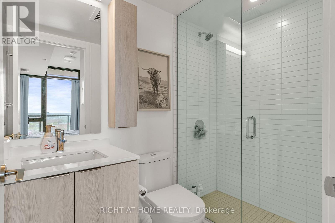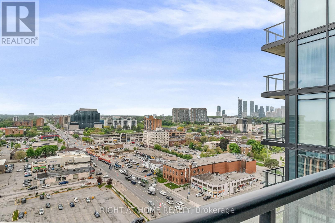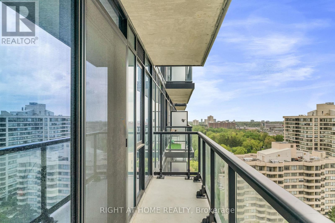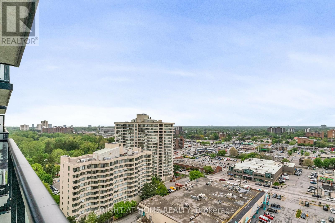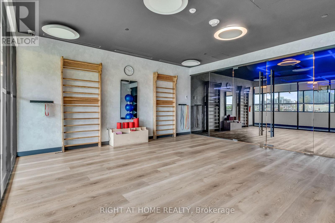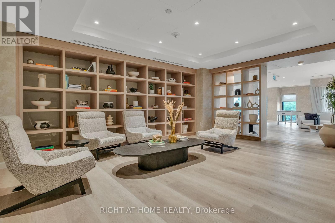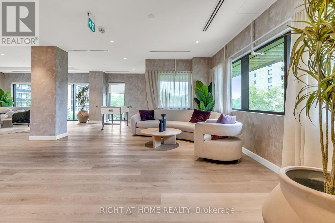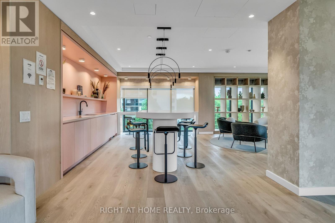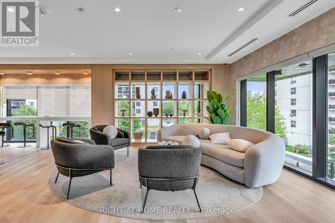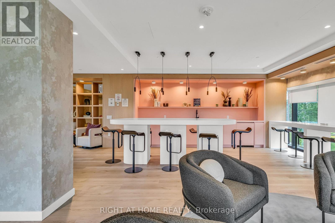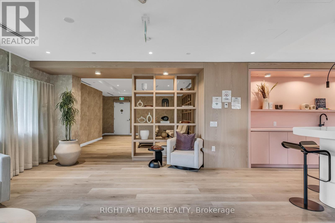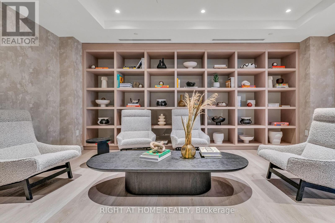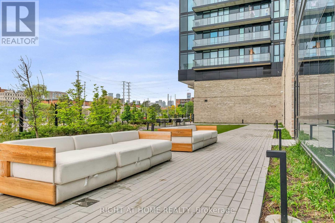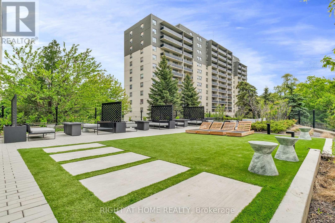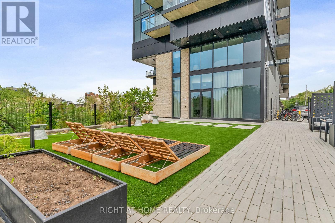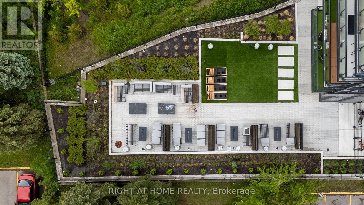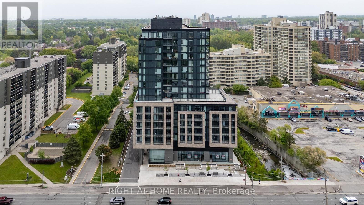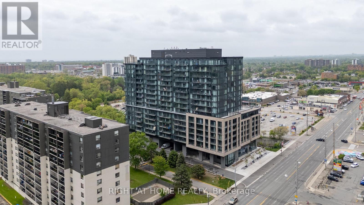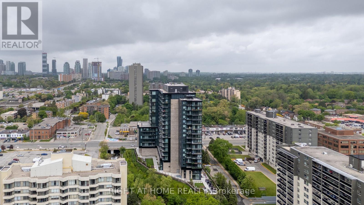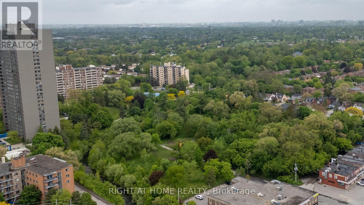1520 - 86 Dundas Street E Mississauga (Cooksville), Ontario L5A 1W4
$649,000Maintenance, Insurance, Heat, Common Area Maintenance, Parking
$550 Monthly
Maintenance, Insurance, Heat, Common Area Maintenance, Parking
$550 MonthlyWelcome to Artform Condos, a designer condo that makes living an art. This Beautifully Designed 2-Bedroom + Den, 2-Bathroom Condo offers The Perfect Blend Of Comfort, Style, And Functionality In One Of Mississauga's Most Connected Neighborhood. Floor to Ceiling windows with great South West views overlooking the Downtown Skyline and a clear view of the Lake from your Spacious Private Balcony. Open Concept layout with Modern Sleek finishes, Builder upgraded Kitchen Island, Built-In Appliances and A Full-Sized Washer And Dryer. Meticulously designed, the Den is generously sized ideal for a Home Office or Nursery. The Primary Bedroom offers a Sleek Ensuite for added Privacy. This unit includes one Underground Parking and Locker with access to State of the Art Building Amenities. Conveniently Located at The Dundas Corridor With Easy Access To Transit, Major Highways, And A Variety Of Nearby Plazas, You're Just Minutes From Shopping, Dining, And Everyday Essentials. Whether You're A Professional, Couple, Or Downsizer Looking For Effortless Urban Living With A View This One Checks All The Boxes! (id:41954)
Property Details
| MLS® Number | W12187783 |
| Property Type | Single Family |
| Community Name | Cooksville |
| Community Features | Pet Restrictions |
| Features | Balcony, Carpet Free, In Suite Laundry |
| Parking Space Total | 1 |
Building
| Bathroom Total | 2 |
| Bedrooms Above Ground | 2 |
| Bedrooms Below Ground | 1 |
| Bedrooms Total | 3 |
| Age | 0 To 5 Years |
| Amenities | Security/concierge, Exercise Centre, Party Room, Storage - Locker |
| Appliances | Oven - Built-in, Range, Dryer, Microwave, Stove, Window Coverings, Refrigerator |
| Cooling Type | Central Air Conditioning |
| Exterior Finish | Concrete |
| Flooring Type | Laminate |
| Heating Fuel | Natural Gas |
| Heating Type | Forced Air |
| Size Interior | 600 - 699 Sqft |
| Type | Apartment |
Parking
| Underground | |
| Garage |
Land
| Acreage | No |
Rooms
| Level | Type | Length | Width | Dimensions |
|---|---|---|---|---|
| Main Level | Living Room | 6.47 m | 3.17 m | 6.47 m x 3.17 m |
| Main Level | Dining Room | 6.47 m | 3.3 m | 6.47 m x 3.3 m |
| Main Level | Kitchen | 6.47 m | 3.3 m | 6.47 m x 3.3 m |
| Main Level | Primary Bedroom | 3.05 m | 2.61 m | 3.05 m x 2.61 m |
| Main Level | Bedroom 2 | 2.28 m | 2.28 m | 2.28 m x 2.28 m |
| Main Level | Den | 3.07 m | 1.57 m | 3.07 m x 1.57 m |
Interested?
Contact us for more information
