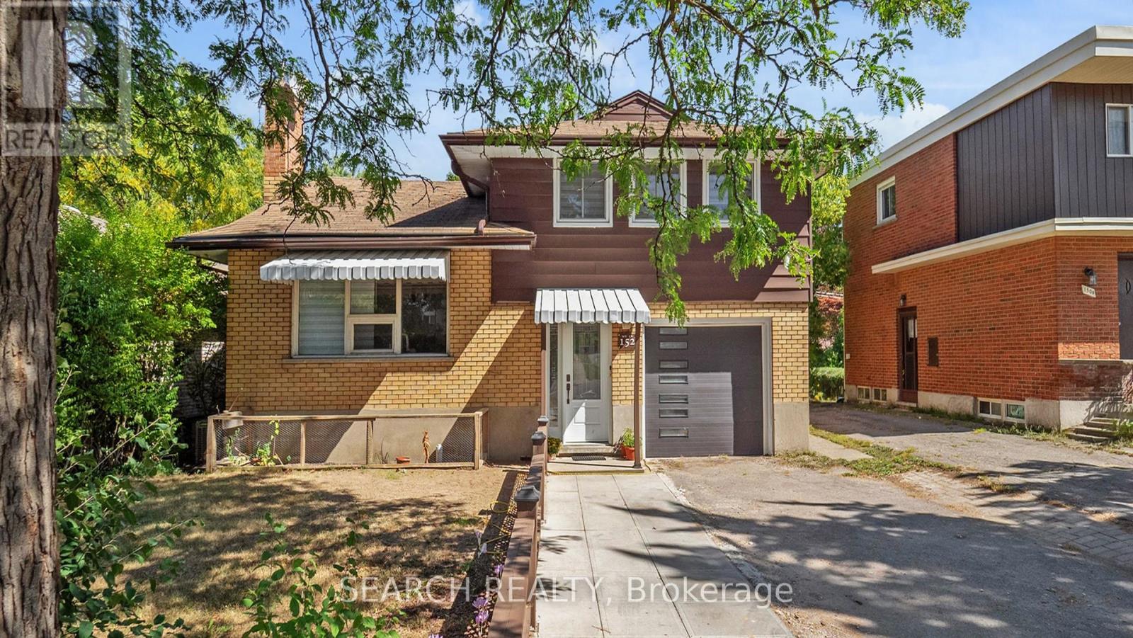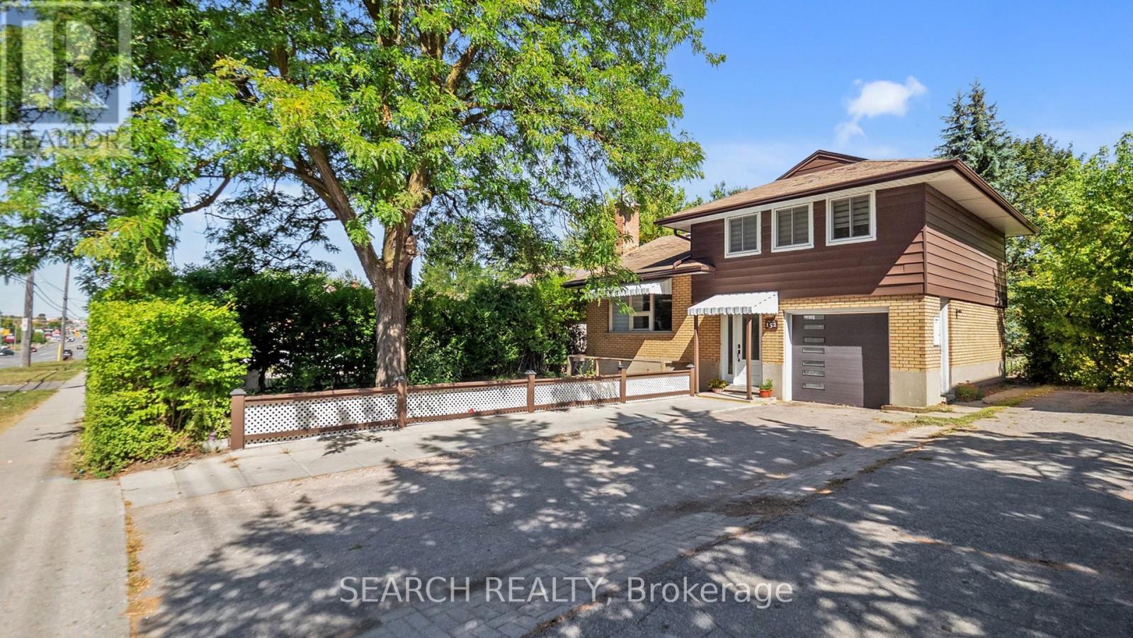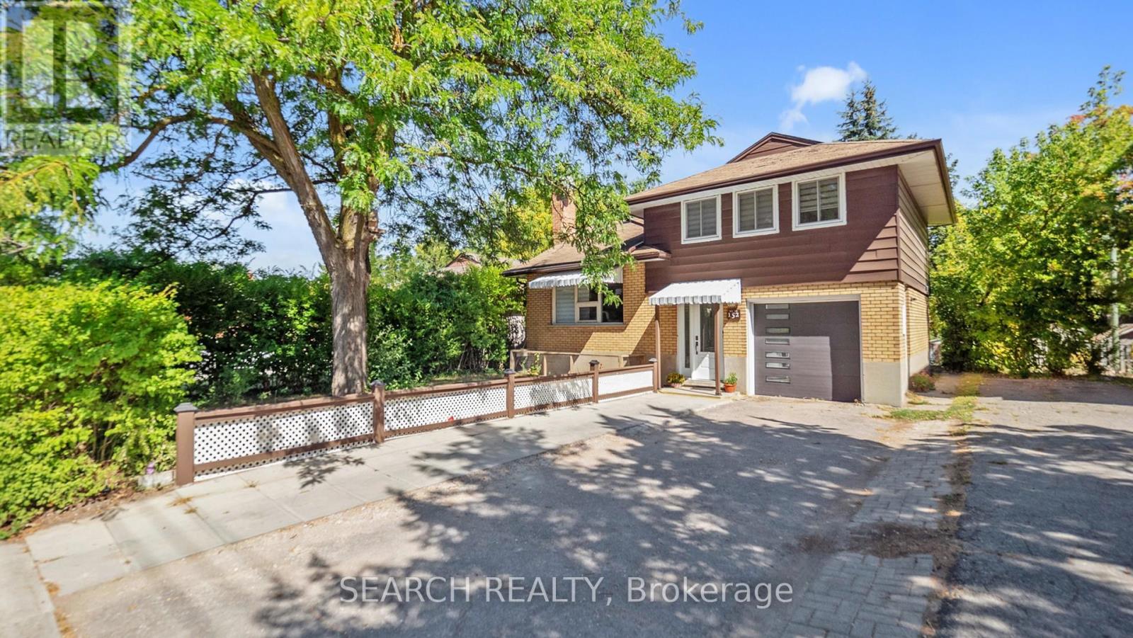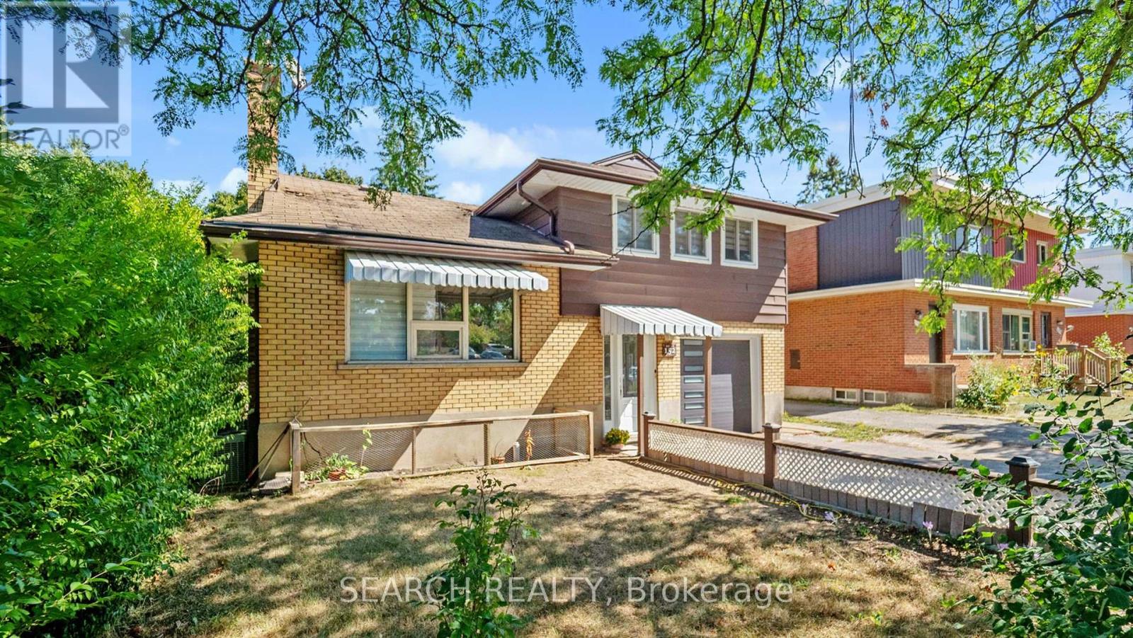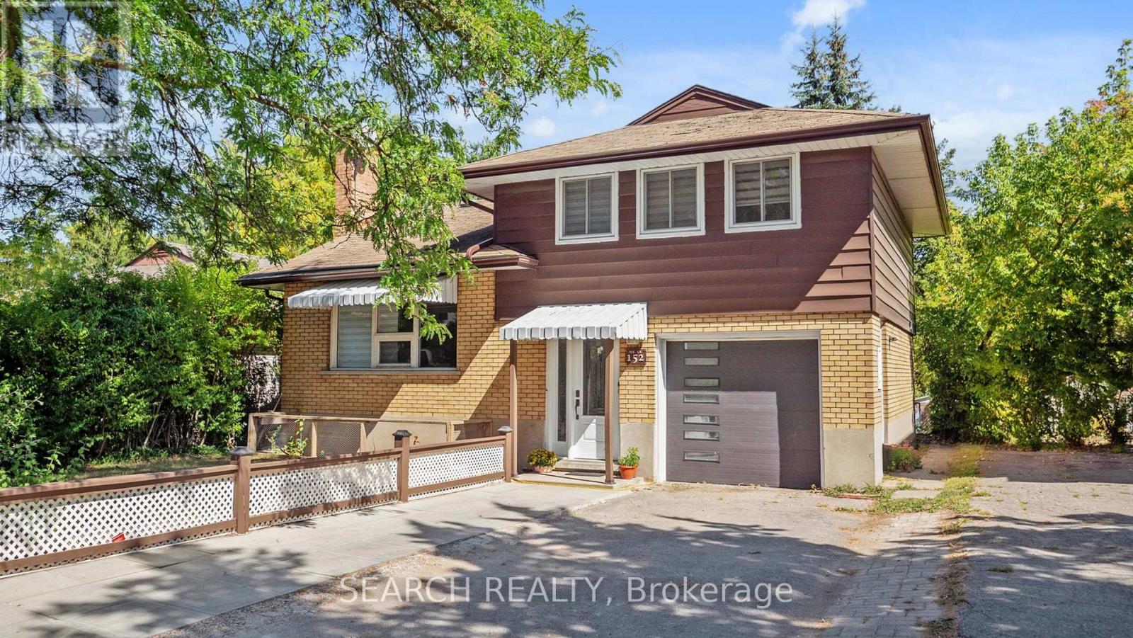5 Bedroom
3 Bathroom
1500 - 2000 sqft
Central Air Conditioning
Forced Air
$849,900
We have a fantastic opportunity to own a detached home with a massive yard in Waterloo! This 5-bedroom side split features recent renovations, including updated flooring, windows, and new front and garage doors. The 3-piece bathroom has been beautifully renovated. The large backyard boasts mature trees and plenty of space. The property is conveniently located close to shopping centers, Uptown Waterloo, public transit, the University of Waterloo, Wilfrid Laurier University, and the Conestoga College Waterloo Campus. A transit stop is located right at the front door, and it's also close to the expressway. (AC 2023) (SEWER LINES 2025) Separate entrance to the basement through the garage. Main floor bedroom with separate entrance. (id:41954)
Property Details
|
MLS® Number
|
X12427458 |
|
Property Type
|
Single Family |
|
Equipment Type
|
Water Heater |
|
Parking Space Total
|
5 |
|
Rental Equipment Type
|
Water Heater |
Building
|
Bathroom Total
|
3 |
|
Bedrooms Above Ground
|
4 |
|
Bedrooms Below Ground
|
1 |
|
Bedrooms Total
|
5 |
|
Age
|
51 To 99 Years |
|
Appliances
|
Dryer, Microwave, Stove, Washer, Window Coverings, Refrigerator |
|
Basement Development
|
Finished |
|
Basement Type
|
N/a (finished) |
|
Construction Style Attachment
|
Detached |
|
Construction Style Split Level
|
Sidesplit |
|
Cooling Type
|
Central Air Conditioning |
|
Exterior Finish
|
Aluminum Siding, Brick |
|
Foundation Type
|
Concrete |
|
Heating Fuel
|
Natural Gas |
|
Heating Type
|
Forced Air |
|
Size Interior
|
1500 - 2000 Sqft |
|
Type
|
House |
|
Utility Water
|
Municipal Water |
Parking
Land
|
Acreage
|
No |
|
Sewer
|
Sanitary Sewer |
|
Size Depth
|
134 Ft |
|
Size Frontage
|
46 Ft |
|
Size Irregular
|
46 X 134 Ft |
|
Size Total Text
|
46 X 134 Ft|under 1/2 Acre |
|
Zoning Description
|
Rmu-20 |
Rooms
| Level |
Type |
Length |
Width |
Dimensions |
|
Second Level |
Primary Bedroom |
4.04 m |
3 m |
4.04 m x 3 m |
|
Second Level |
Bedroom 2 |
4.04 m |
2.87 m |
4.04 m x 2.87 m |
|
Second Level |
Bedroom 3 |
3.56 m |
2.95 m |
3.56 m x 2.95 m |
|
Basement |
Kitchen |
5.13 m |
4.47 m |
5.13 m x 4.47 m |
|
Basement |
Bedroom |
5.13 m |
4.47 m |
5.13 m x 4.47 m |
|
Main Level |
Living Room |
5 m |
4.57 m |
5 m x 4.57 m |
|
Main Level |
Dining Room |
5 m |
4.57 m |
5 m x 4.57 m |
|
Main Level |
Kitchen |
4.57 m |
2.74 m |
4.57 m x 2.74 m |
|
Main Level |
Bedroom |
3.73 m |
2.24 m |
3.73 m x 2.24 m |
|
Main Level |
Kitchen |
2.18 m |
2.11 m |
2.18 m x 2.11 m |
|
Main Level |
Foyer |
2.82 m |
1.55 m |
2.82 m x 1.55 m |
Utilities
|
Electricity
|
Installed |
|
Sewer
|
Installed |
https://www.realtor.ca/real-estate/28914619/152-weber-street-n-waterloo
