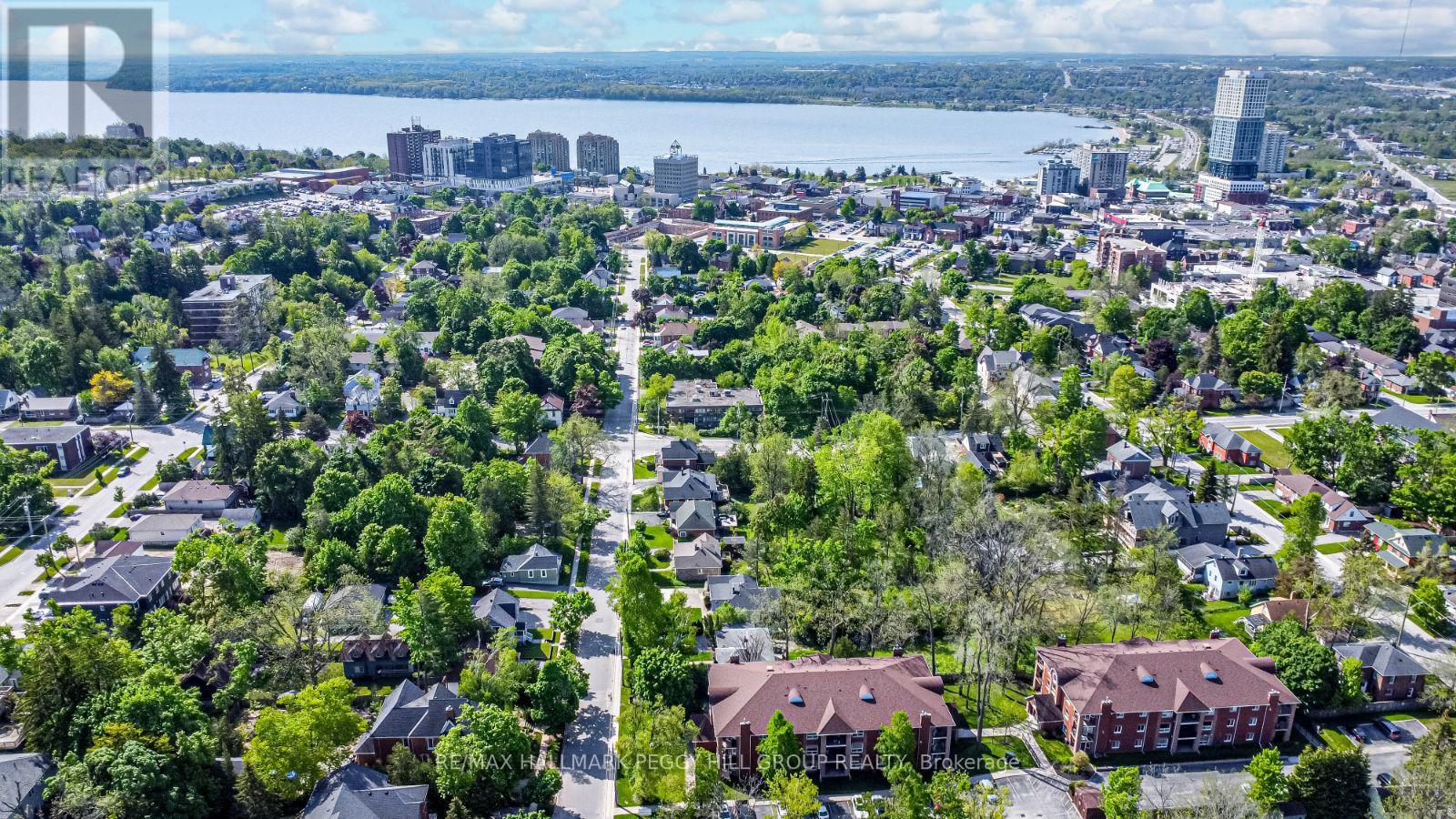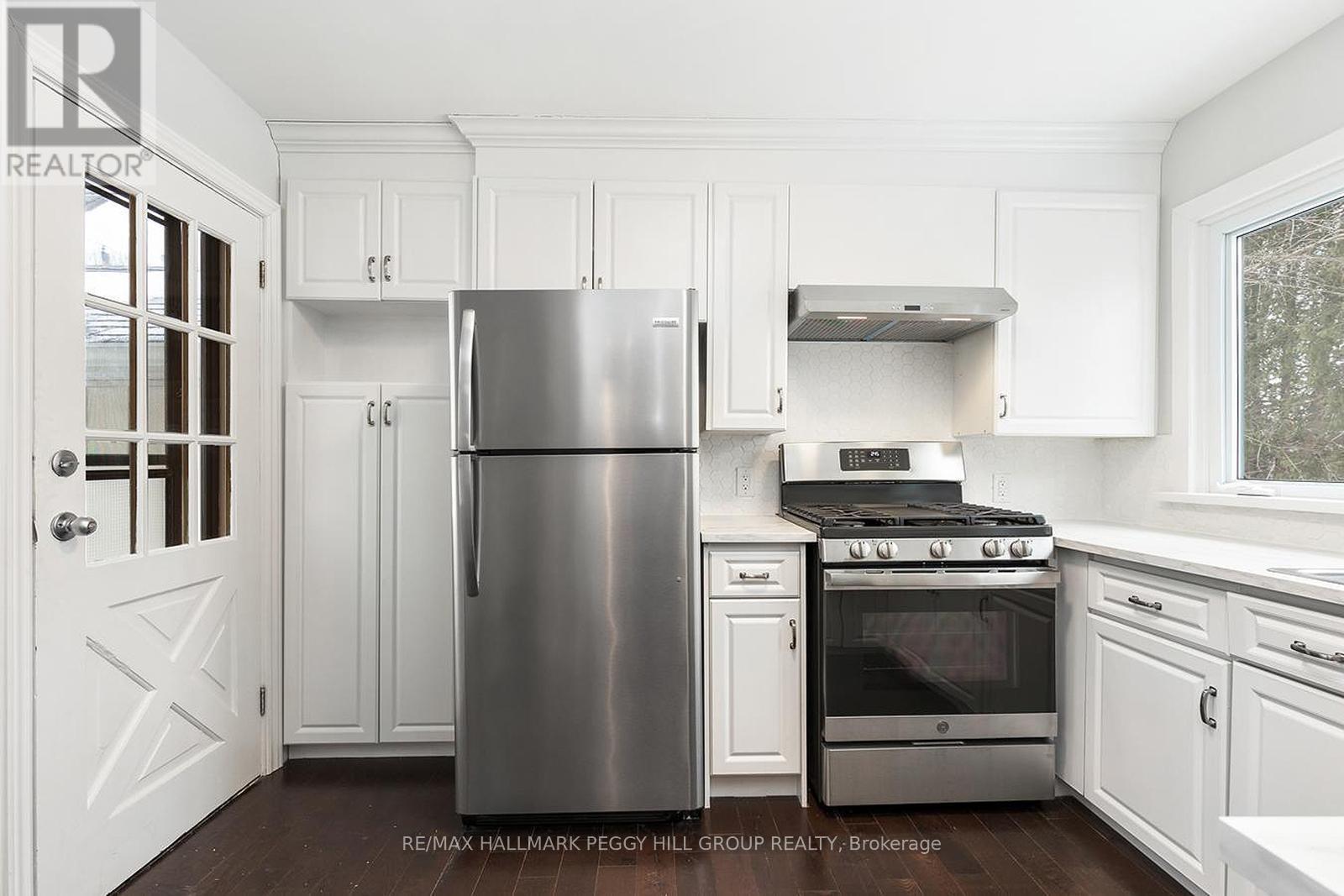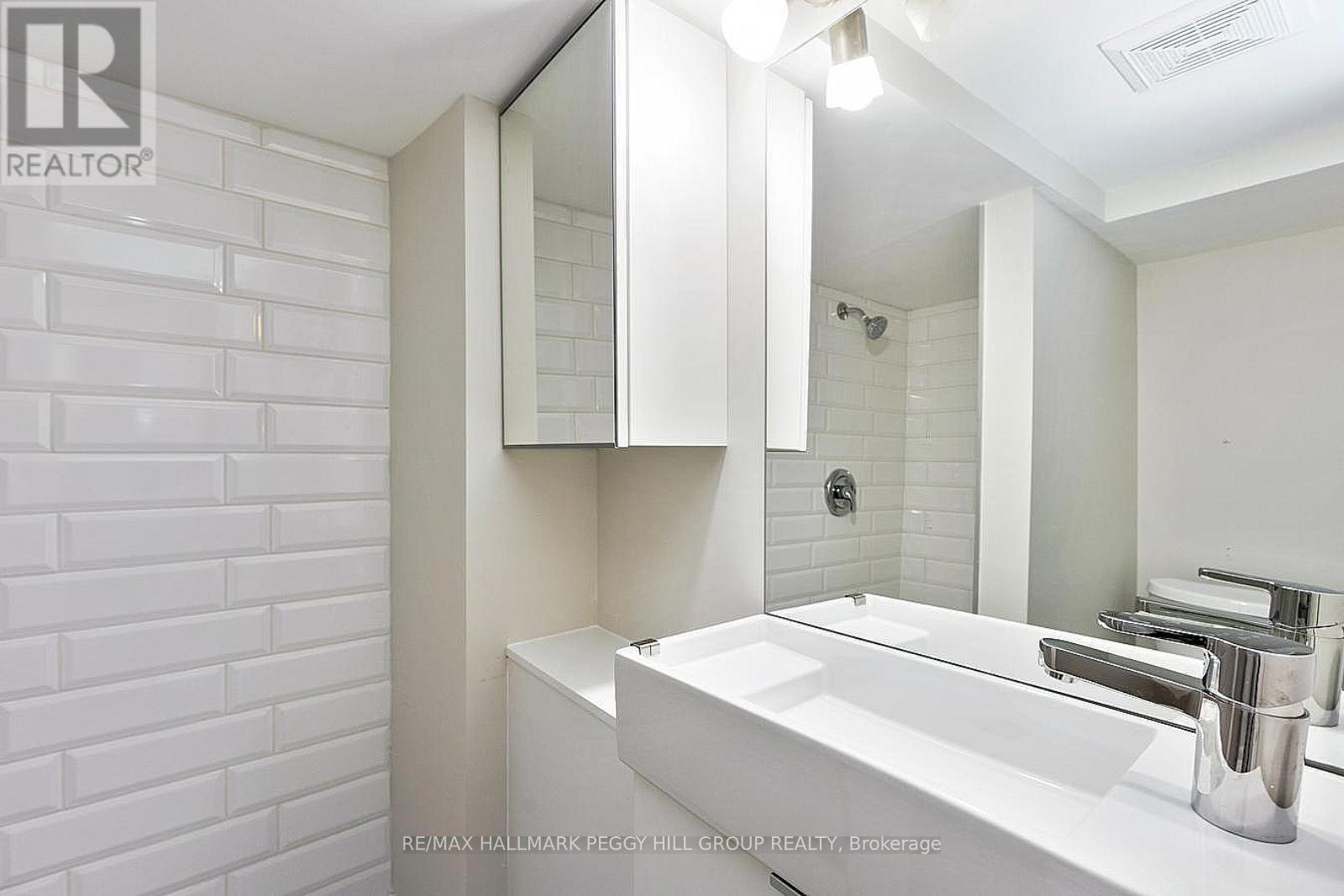4 Bedroom
3 Bathroom
1100 - 1500 sqft
Bungalow
Fireplace
Central Air Conditioning
Forced Air
Landscaped
$1,099,900
This fully renovated, turn-key triplex in the vibrant heart of Downtown Barrie is the total package - live, invest, or both! Steps from the waterfront, marina, Heritage Park, trails, and the citys best cafes, dining, shopping, entertainment, library, and transit, this legal triplex sits on an impressive 66 x 219 in-town lot surrounded by mature trees. The property offers private driveway parking for six, plus the attached garage converted into three convenient storage lockers. Inside, youll find one spacious 2-bedroom unit and two beautifully finished 1-bedroom units, each with updated appliances, individual hydro meters, and no carpet - just clean, stylish hard surface flooring throughout. With two separate furnaces and A/C units, newer basement waterproofing, and a lower-level walkout unit with a gas fireplace, every detail is dialled in. One unit even offers a private deck walkout off the primary bedroom. Fully tenanted and the potential to generate income, this property is a rock-solid investment and a golden opportunity for anyone looking to step into downtown Barries thriving real estate scene without lifting a finger! (id:41954)
Property Details
|
MLS® Number
|
S12184975 |
|
Property Type
|
Multi-family |
|
Community Name
|
Wellington |
|
Amenities Near By
|
Beach, Hospital, Park, Public Transit, Schools |
|
Features
|
Level Lot, Carpet Free, In-law Suite |
|
Parking Space Total
|
6 |
|
Structure
|
Deck, Porch |
Building
|
Bathroom Total
|
3 |
|
Bedrooms Above Ground
|
3 |
|
Bedrooms Below Ground
|
1 |
|
Bedrooms Total
|
4 |
|
Age
|
51 To 99 Years |
|
Amenities
|
Fireplace(s), Separate Electricity Meters |
|
Appliances
|
Water Heater, Dishwasher, Dryer, Stove, Washer, Refrigerator |
|
Architectural Style
|
Bungalow |
|
Basement Development
|
Finished |
|
Basement Features
|
Apartment In Basement, Walk Out |
|
Basement Type
|
N/a (finished) |
|
Cooling Type
|
Central Air Conditioning |
|
Exterior Finish
|
Brick, Vinyl Siding |
|
Fire Protection
|
Smoke Detectors |
|
Fireplace Present
|
Yes |
|
Fireplace Total
|
1 |
|
Fireplace Type
|
Free Standing Metal |
|
Flooring Type
|
Laminate |
|
Foundation Type
|
Block, Concrete |
|
Heating Fuel
|
Natural Gas |
|
Heating Type
|
Forced Air |
|
Stories Total
|
1 |
|
Size Interior
|
1100 - 1500 Sqft |
|
Type
|
Triplex |
|
Utility Water
|
Municipal Water |
Parking
Land
|
Acreage
|
No |
|
Land Amenities
|
Beach, Hospital, Park, Public Transit, Schools |
|
Landscape Features
|
Landscaped |
|
Sewer
|
Sanitary Sewer |
|
Size Depth
|
219 Ft ,10 In |
|
Size Frontage
|
66 Ft |
|
Size Irregular
|
66 X 219.9 Ft ; 220.44 X 66.00 X 219.92 X 66.01 Ft |
|
Size Total Text
|
66 X 219.9 Ft ; 220.44 X 66.00 X 219.92 X 66.01 Ft|under 1/2 Acre |
|
Zoning Description
|
Rm2 |
Rooms
| Level |
Type |
Length |
Width |
Dimensions |
|
Basement |
Bedroom 4 |
3.43 m |
3.07 m |
3.43 m x 3.07 m |
|
Basement |
Laundry Room |
2.97 m |
1.8 m |
2.97 m x 1.8 m |
|
Basement |
Kitchen |
2.82 m |
3.35 m |
2.82 m x 3.35 m |
|
Basement |
Living Room |
5.08 m |
3.38 m |
5.08 m x 3.38 m |
|
Main Level |
Foyer |
3.43 m |
1.68 m |
3.43 m x 1.68 m |
|
Main Level |
Kitchen |
3.38 m |
2.51 m |
3.38 m x 2.51 m |
|
Main Level |
Living Room |
3.38 m |
2.13 m |
3.38 m x 2.13 m |
|
Main Level |
Primary Bedroom |
4.11 m |
3.4 m |
4.11 m x 3.4 m |
|
Main Level |
Bedroom 2 |
2.84 m |
3.33 m |
2.84 m x 3.33 m |
|
Main Level |
Kitchen |
2.9 m |
3.4 m |
2.9 m x 3.4 m |
|
Main Level |
Living Room |
2.82 m |
3.4 m |
2.82 m x 3.4 m |
|
Main Level |
Bedroom 3 |
5.33 m |
4.11 m |
5.33 m x 4.11 m |
Utilities
|
Cable
|
Available |
|
Electricity
|
Installed |
|
Sewer
|
Installed |
https://www.realtor.ca/real-estate/28392437/152-owen-street-barrie-wellington-wellington

























