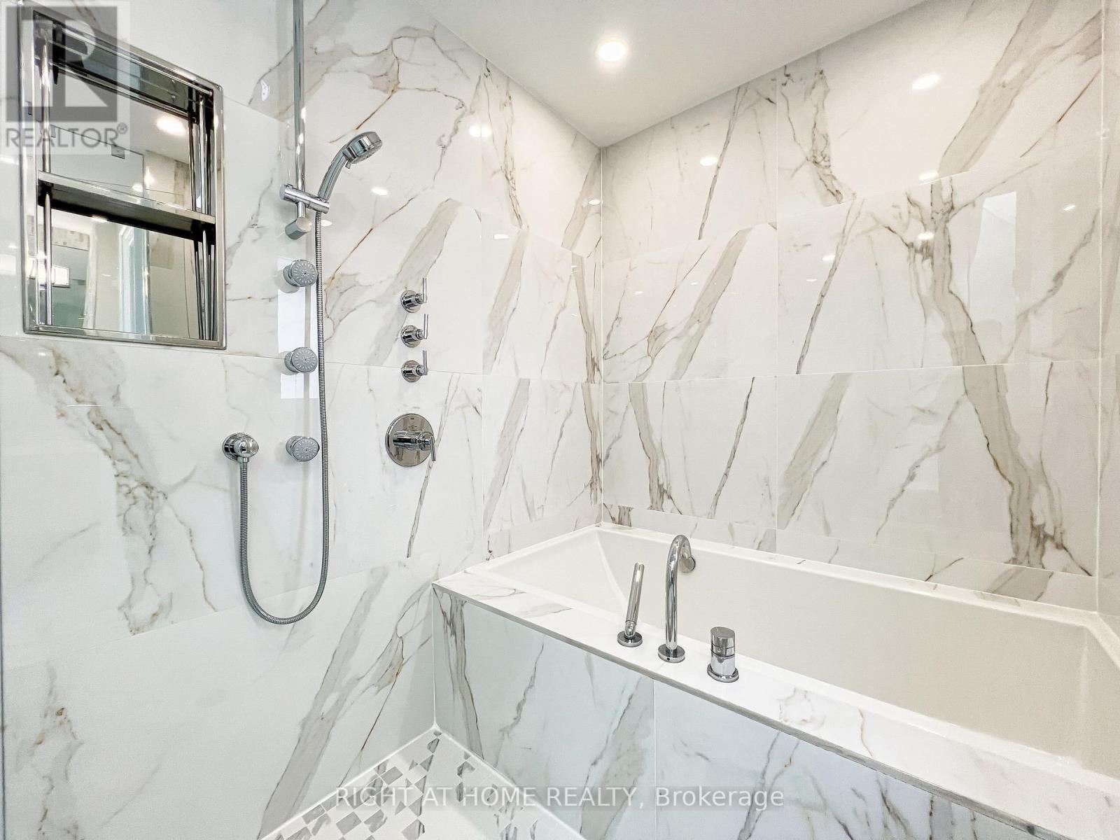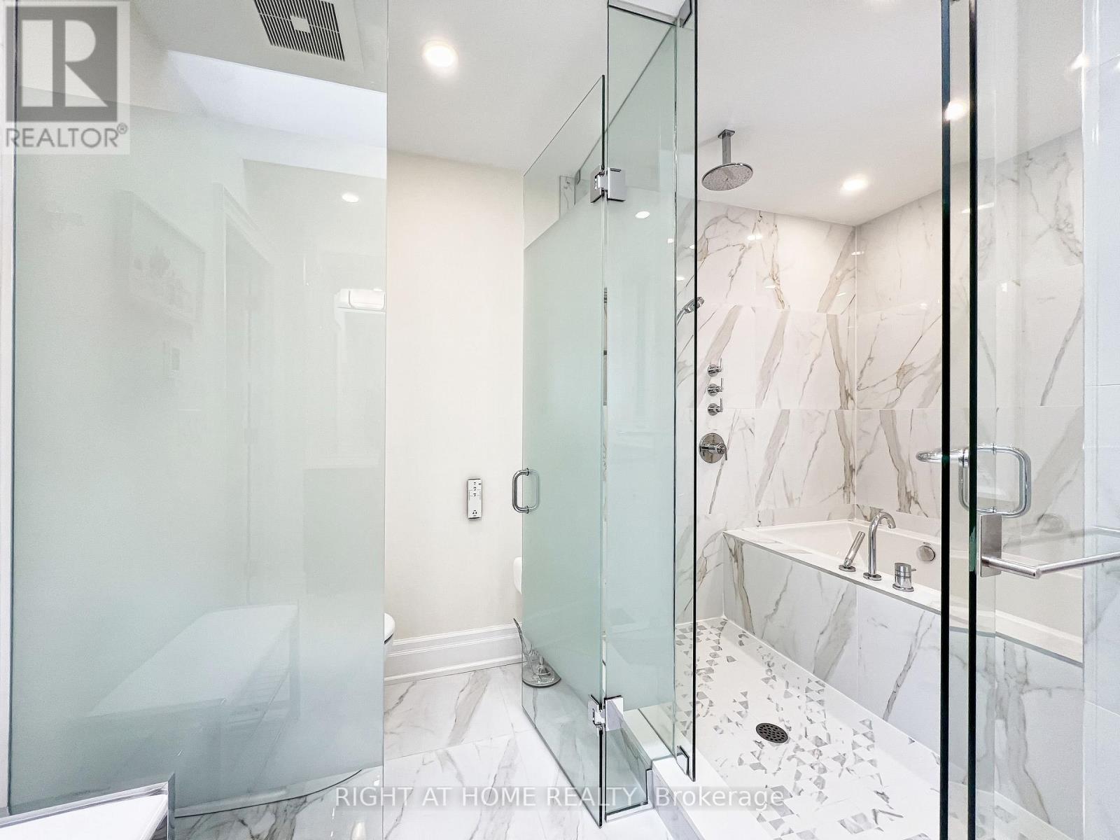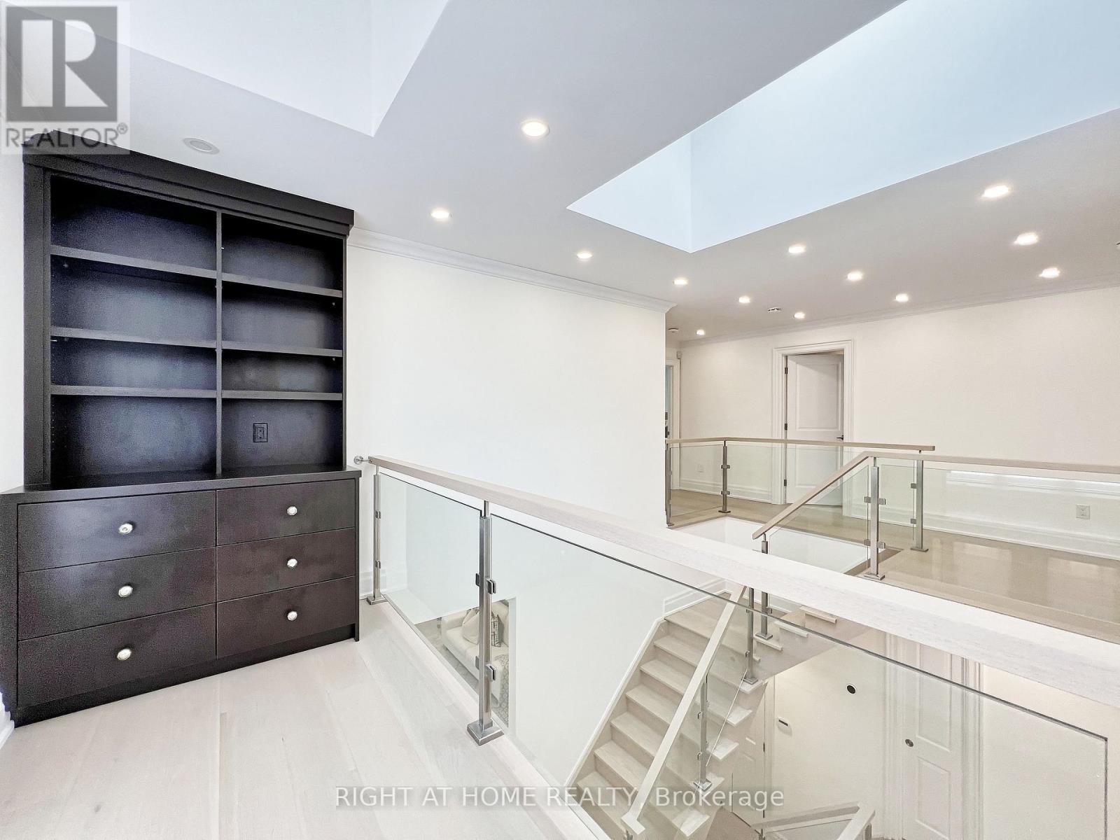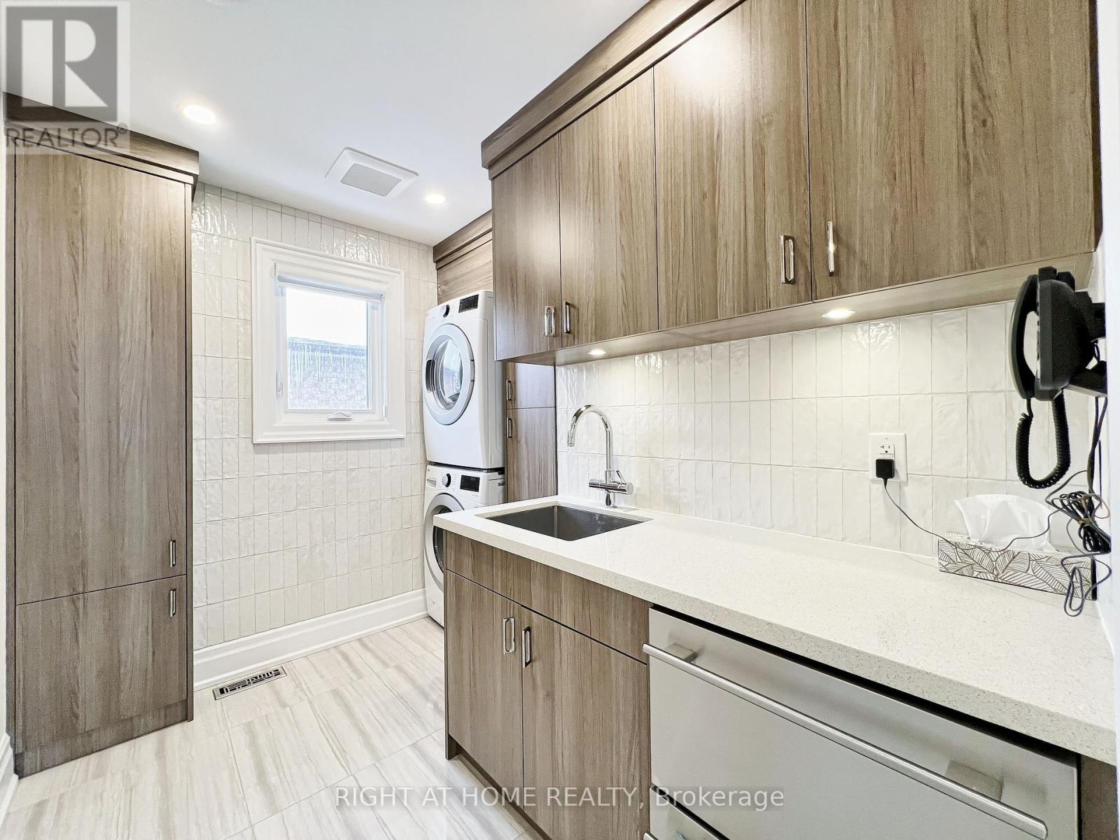6 Bedroom
6 Bathroom
2500 - 3000 sqft
Fireplace
Central Air Conditioning
Forced Air
Landscaped, Lawn Sprinkler
$2,580,000
Beautifully Renovated Two-Storey Detached Home in a highly desirable Earl Haig school district. With four spacious bedrooms, four bathrooms, and a fully finished basement with a separate apartment, this home is perfect for families, multi-generational living, or potential rental income. The Main Floor features gleaming white oak flooring, high baseboards, and a bright living room with a gas fireplace. The heart of this home is the exquisite chef's kitchen. It features Thermador appliances, quartz countertops with a waterfall edge, two sinks for added convenience and multi-tasking. There is ample storage for all your culinary essentials. The centre island is showcasing a stunning granite countertop. A beautiful white marble herringbone backsplash adds a touch of sophistication. The open breakfast area includes a built-in entertainment unit and a sliding door to the outdoor patio. A cozy family room has a second fireplace and walkout. A guest washroom with a shower and a bedroom/office complete the main floor. The primary bedroom has built-ins and an office nook; it is generously sized and offers a spa-like five-piece ensuite with a skylight. The second bedroom features a four-piece ensuite, built-ins, and a walk-in closet, while the third bedroom offers a three-piece ensuite with built-ins. The fourth bedroom has a three-piece ensuite and closet. A laundry room with an LG washer & dryer, built-in organizers, and a fridge for convenience completes the second floor. The basement Includes a fully self-contained two-bedroom apartment with a separate entrance, kitchen, laundry, and a three-piece bathroom. It is ideal for a nanny or could generate a rental income. The basement also features a family room with a wood-burning fireplace, pantry, and ample storage. Offered for sale, adjacent property at 150 Holmes Ave MLS #C12114690 (id:41954)
Open House
This property has open houses!
Starts at:
2:00 pm
Ends at:
4:00 pm
Property Details
|
MLS® Number
|
C12153026 |
|
Property Type
|
Single Family |
|
Neigbourhood
|
East Willowdale |
|
Community Name
|
Willowdale East |
|
Amenities Near By
|
Park, Place Of Worship, Public Transit, Schools |
|
Community Features
|
Community Centre |
|
Features
|
Flat Site, Carpet Free, In-law Suite |
|
Parking Space Total
|
6 |
|
Structure
|
Patio(s), Porch |
Building
|
Bathroom Total
|
6 |
|
Bedrooms Above Ground
|
4 |
|
Bedrooms Below Ground
|
2 |
|
Bedrooms Total
|
6 |
|
Age
|
31 To 50 Years |
|
Amenities
|
Fireplace(s) |
|
Appliances
|
Garage Door Opener Remote(s), Central Vacuum, Water Softener, Water Heater - Tankless, Dishwasher, Microwave, Oven, Stove, Wine Fridge, Refrigerator |
|
Basement Development
|
Finished |
|
Basement Features
|
Apartment In Basement, Walk Out |
|
Basement Type
|
N/a (finished) |
|
Construction Style Attachment
|
Detached |
|
Cooling Type
|
Central Air Conditioning |
|
Exterior Finish
|
Brick |
|
Fire Protection
|
Alarm System, Smoke Detectors |
|
Fireplace Present
|
Yes |
|
Fireplace Total
|
3 |
|
Flooring Type
|
Hardwood, Laminate |
|
Foundation Type
|
Poured Concrete |
|
Heating Fuel
|
Natural Gas |
|
Heating Type
|
Forced Air |
|
Stories Total
|
2 |
|
Size Interior
|
2500 - 3000 Sqft |
|
Type
|
House |
|
Utility Water
|
Municipal Water |
Parking
Land
|
Acreage
|
No |
|
Land Amenities
|
Park, Place Of Worship, Public Transit, Schools |
|
Landscape Features
|
Landscaped, Lawn Sprinkler |
|
Sewer
|
Sanitary Sewer |
|
Size Depth
|
110 Ft ,1 In |
|
Size Frontage
|
50 Ft ,1 In |
|
Size Irregular
|
50.1 X 110.1 Ft |
|
Size Total Text
|
50.1 X 110.1 Ft|under 1/2 Acre |
|
Zoning Description
|
Res |
Rooms
| Level |
Type |
Length |
Width |
Dimensions |
|
Second Level |
Laundry Room |
2.72 m |
1.93 m |
2.72 m x 1.93 m |
|
Second Level |
Primary Bedroom |
6.71 m |
5.49 m |
6.71 m x 5.49 m |
|
Second Level |
Bedroom 2 |
5.28 m |
3.96 m |
5.28 m x 3.96 m |
|
Second Level |
Bedroom 3 |
4.11 m |
4.11 m |
4.11 m x 4.11 m |
|
Second Level |
Bedroom 4 |
4.14 m |
3.4 m |
4.14 m x 3.4 m |
|
Basement |
Recreational, Games Room |
5.72 m |
3.86 m |
5.72 m x 3.86 m |
|
Basement |
Living Room |
4.65 m |
4.47 m |
4.65 m x 4.47 m |
|
Basement |
Bedroom 5 |
4.55 m |
3.3 m |
4.55 m x 3.3 m |
|
Basement |
Bathroom |
3.61 m |
3.23 m |
3.61 m x 3.23 m |
|
Basement |
Kitchen |
4.5 m |
1.91 m |
4.5 m x 1.91 m |
|
Basement |
Utility Room |
4.98 m |
2.44 m |
4.98 m x 2.44 m |
|
Main Level |
Living Room |
5.84 m |
4.06 m |
5.84 m x 4.06 m |
|
Main Level |
Dining Room |
3.53 m |
3.25 m |
3.53 m x 3.25 m |
|
Main Level |
Kitchen |
5.18 m |
3.78 m |
5.18 m x 3.78 m |
|
Main Level |
Family Room |
4.75 m |
3.71 m |
4.75 m x 3.71 m |
|
Main Level |
Eating Area |
5.61 m |
3.18 m |
5.61 m x 3.18 m |
|
Main Level |
Bedroom |
3.63 m |
2.18 m |
3.63 m x 2.18 m |
Utilities
|
Cable
|
Available |
|
Electricity
|
Installed |
|
Sewer
|
Installed |
https://www.realtor.ca/real-estate/28322818/152-holmes-avenue-toronto-willowdale-east-willowdale-east














































