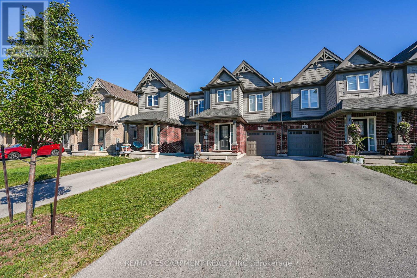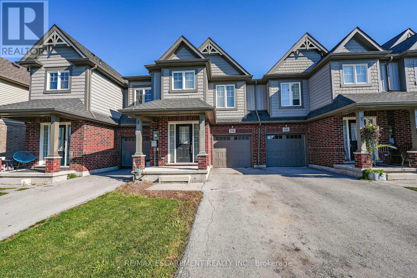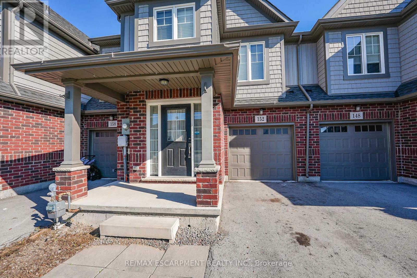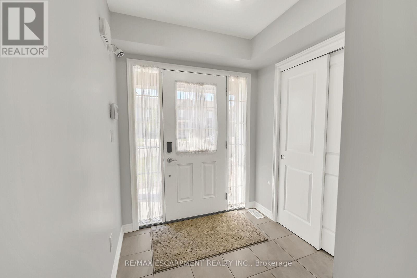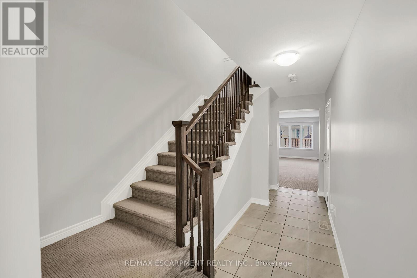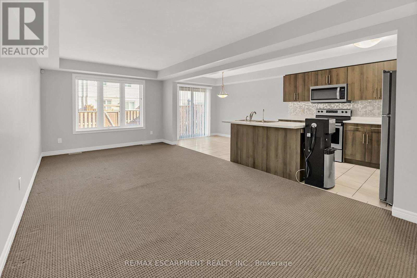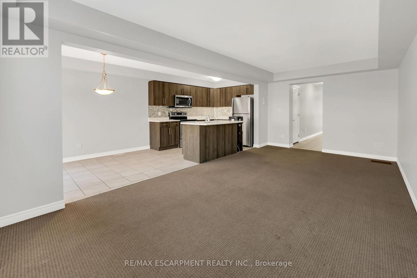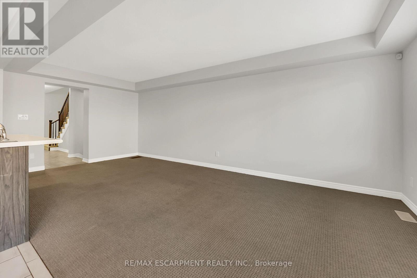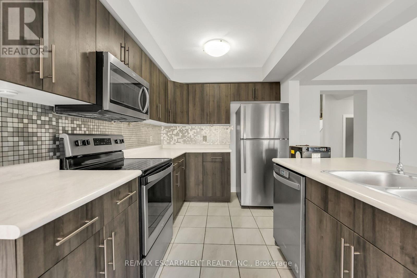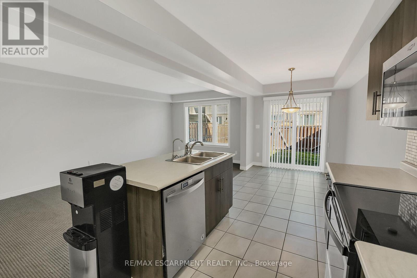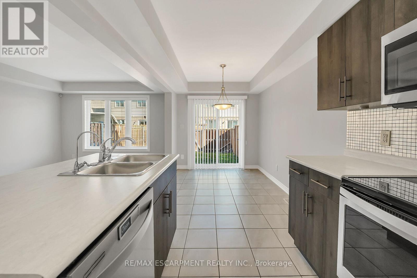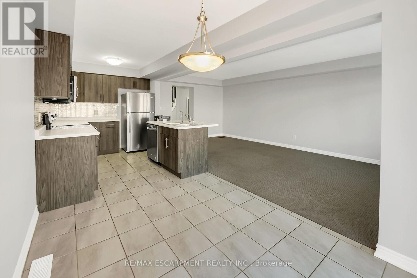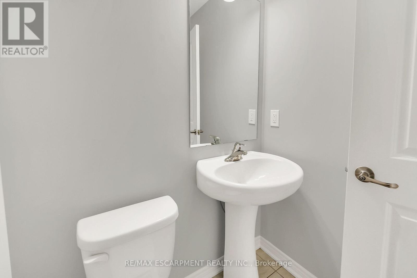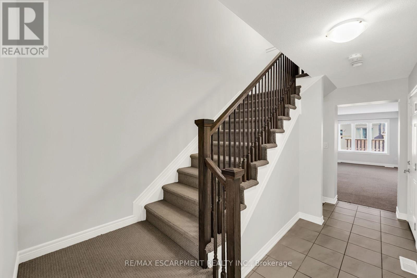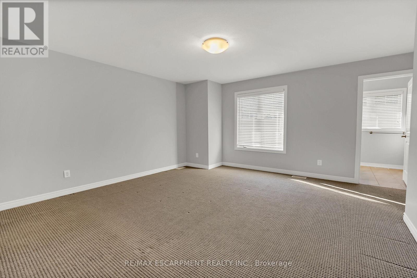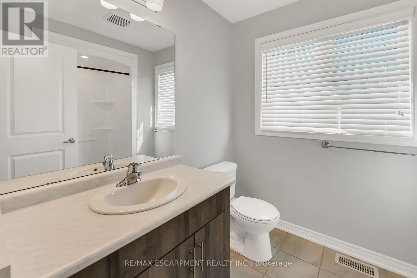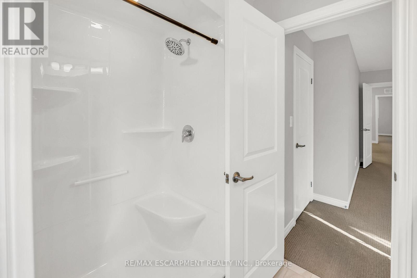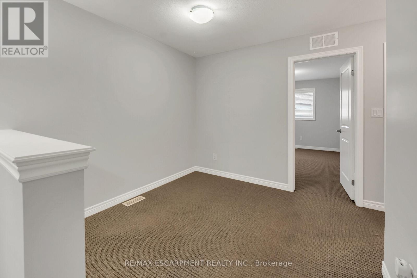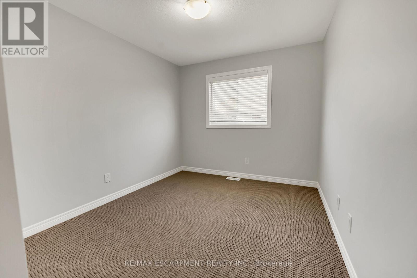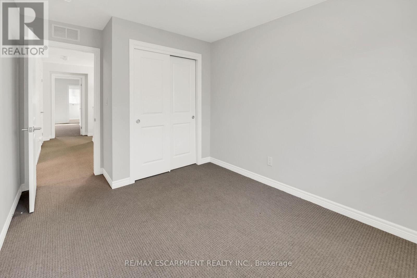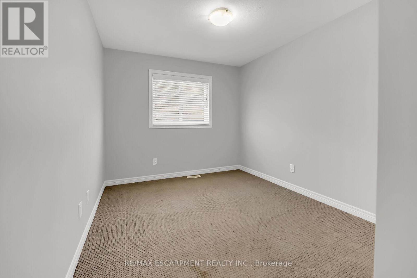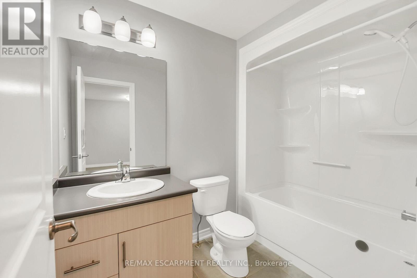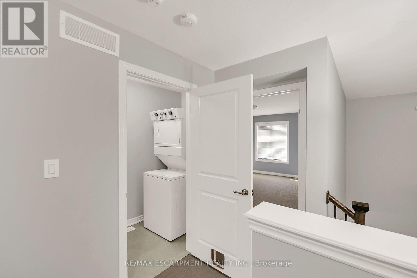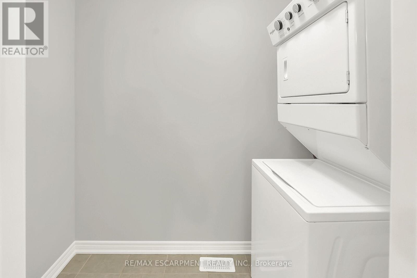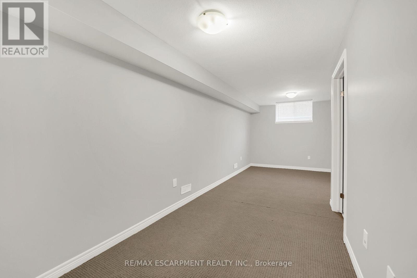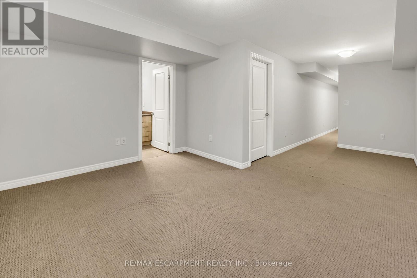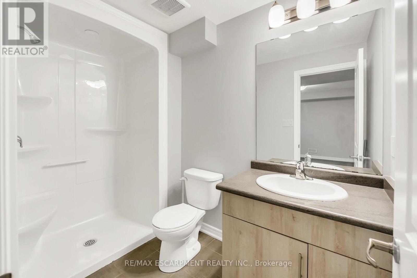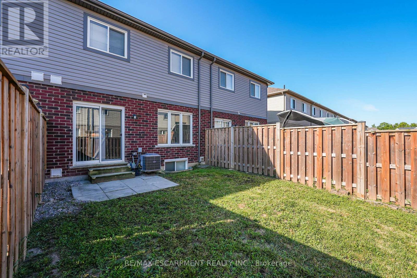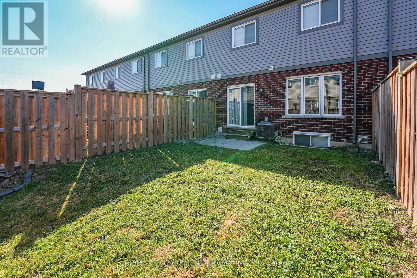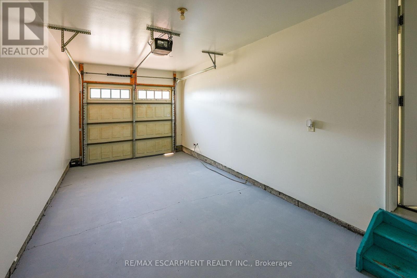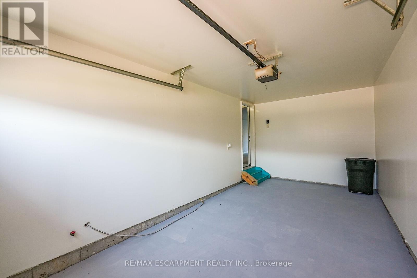3 Bedroom
4 Bathroom
1500 - 2000 sqft
Central Air Conditioning
Forced Air
$634,850
Welcome to 152 Heron Street in the beautiful town of Welland! Enjoy carefree living with NO CONDO FEES!!! This freehold townhome is located in the sought after family friendly neighbourhood, close to most amenities. As you enter the home you will find it warm and inviting featuring an open concept main level with modern eat in kitchen, living room with walk out to large rear yard. There is a convenient two-piece bath on the main level. The bedroom level boasts three spacious bedrooms including the primary bedroom with three-piece ensuite bath, and an additional four-piece bath and laundry room. The lower level offers additional living space with a good size recroom, three-piece bath, storage and utility. There is an attached garage with inside entry. Nothing to do but move in and enjoy! Quick possession available! (id:41954)
Property Details
|
MLS® Number
|
X12402006 |
|
Property Type
|
Single Family |
|
Community Name
|
774 - Dain City |
|
Amenities Near By
|
Golf Nearby, Place Of Worship, Public Transit, Schools |
|
Community Features
|
School Bus |
|
Equipment Type
|
Water Heater - Tankless, Water Heater |
|
Parking Space Total
|
2 |
|
Rental Equipment Type
|
Water Heater - Tankless, Water Heater |
Building
|
Bathroom Total
|
4 |
|
Bedrooms Above Ground
|
3 |
|
Bedrooms Total
|
3 |
|
Age
|
6 To 15 Years |
|
Appliances
|
Garage Door Opener Remote(s), Water Meter, Dishwasher, Dryer, Microwave, Stove, Washer, Refrigerator |
|
Basement Development
|
Finished |
|
Basement Type
|
N/a (finished) |
|
Construction Style Attachment
|
Attached |
|
Cooling Type
|
Central Air Conditioning |
|
Exterior Finish
|
Brick, Vinyl Siding |
|
Foundation Type
|
Poured Concrete |
|
Half Bath Total
|
1 |
|
Heating Fuel
|
Natural Gas |
|
Heating Type
|
Forced Air |
|
Stories Total
|
2 |
|
Size Interior
|
1500 - 2000 Sqft |
|
Type
|
Row / Townhouse |
|
Utility Water
|
Municipal Water |
Parking
Land
|
Acreage
|
No |
|
Land Amenities
|
Golf Nearby, Place Of Worship, Public Transit, Schools |
|
Sewer
|
Sanitary Sewer |
|
Size Depth
|
103 Ft ,4 In |
|
Size Frontage
|
19 Ft ,10 In |
|
Size Irregular
|
19.9 X 103.4 Ft |
|
Size Total Text
|
19.9 X 103.4 Ft |
|
Zoning Description
|
Rm-37 |
Rooms
| Level |
Type |
Length |
Width |
Dimensions |
|
Second Level |
Primary Bedroom |
4.27 m |
4.42 m |
4.27 m x 4.42 m |
|
Second Level |
Bathroom |
1.68 m |
2.59 m |
1.68 m x 2.59 m |
|
Second Level |
Bedroom 2 |
2.79 m |
3.23 m |
2.79 m x 3.23 m |
|
Second Level |
Bedroom 3 |
2.82 m |
3.23 m |
2.82 m x 3.23 m |
|
Second Level |
Bathroom |
4.27 m |
4.42 m |
4.27 m x 4.42 m |
|
Second Level |
Laundry Room |
1.17 m |
2.49 m |
1.17 m x 2.49 m |
|
Basement |
Recreational, Games Room |
3.86 m |
6.5 m |
3.86 m x 6.5 m |
|
Basement |
Bathroom |
1.57 m |
2.59 m |
1.57 m x 2.59 m |
|
Basement |
Utility Room |
3.33 m |
3.51 m |
3.33 m x 3.51 m |
|
Basement |
Other |
2.41 m |
3.45 m |
2.41 m x 3.45 m |
|
Main Level |
Foyer |
1.98 m |
1.83 m |
1.98 m x 1.83 m |
|
Main Level |
Kitchen |
2.41 m |
6.45 m |
2.41 m x 6.45 m |
|
Main Level |
Family Room |
3.33 m |
6.45 m |
3.33 m x 6.45 m |
|
Main Level |
Bathroom |
1.37 m |
1.52 m |
1.37 m x 1.52 m |
https://www.realtor.ca/real-estate/28859392/152-heron-street-welland-dain-city-774-dain-city
