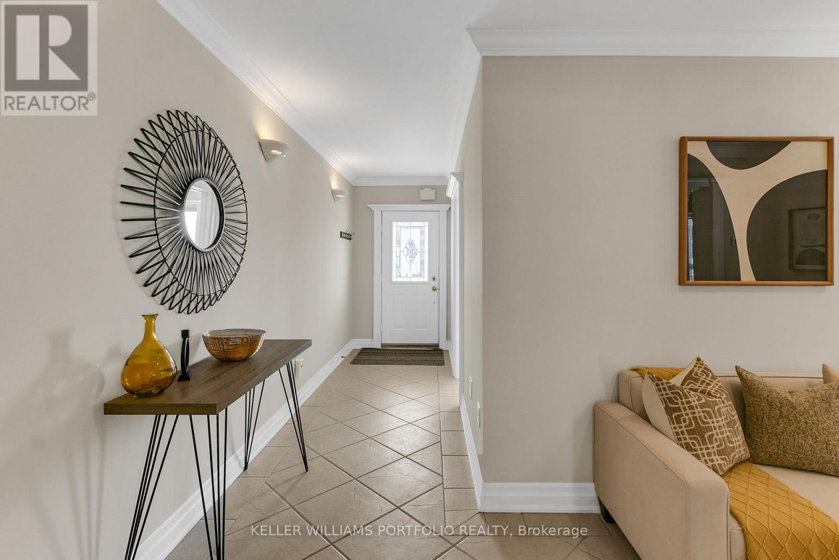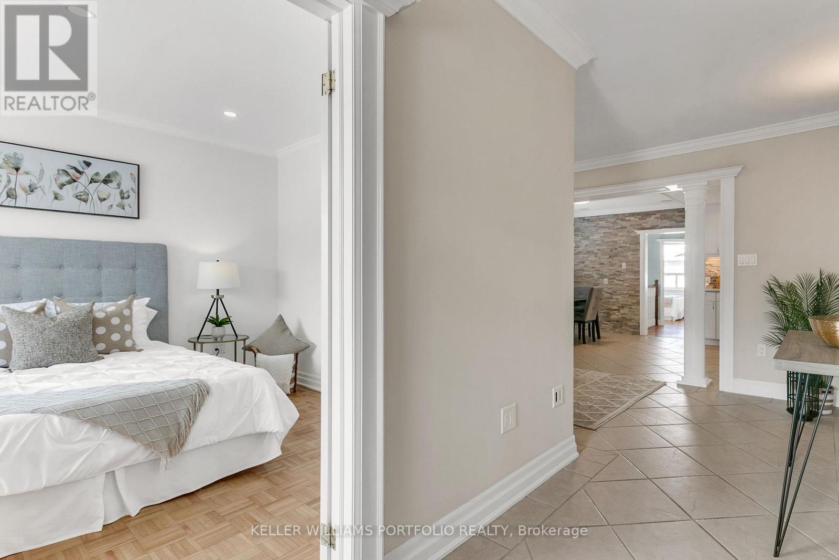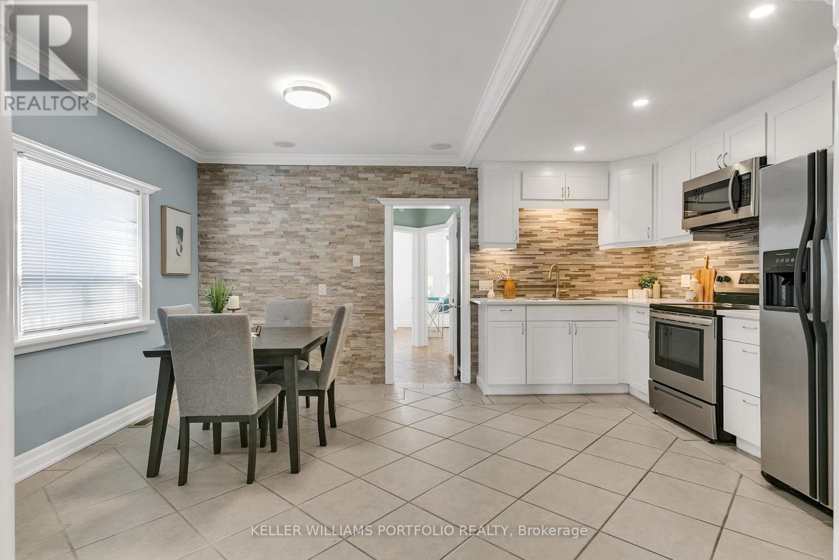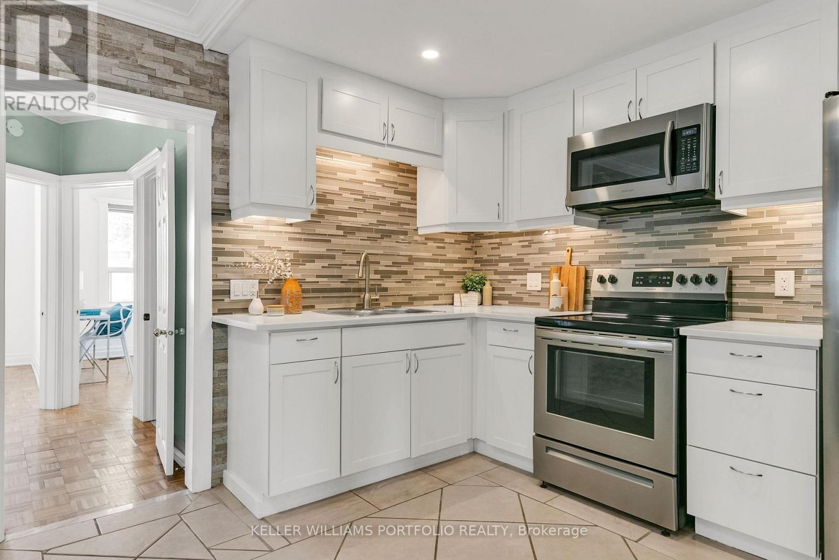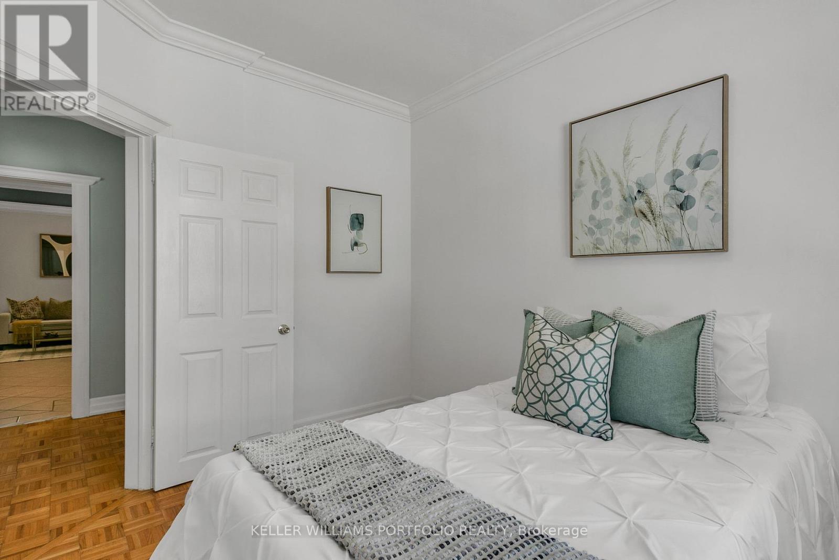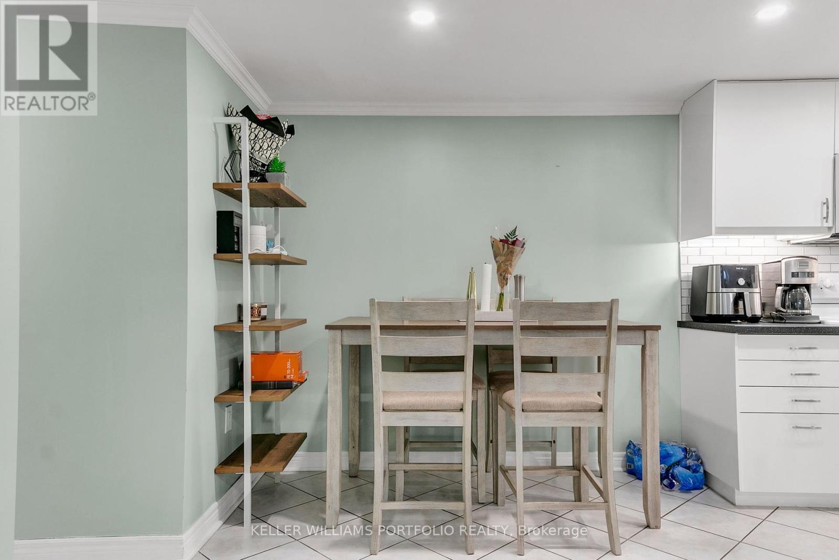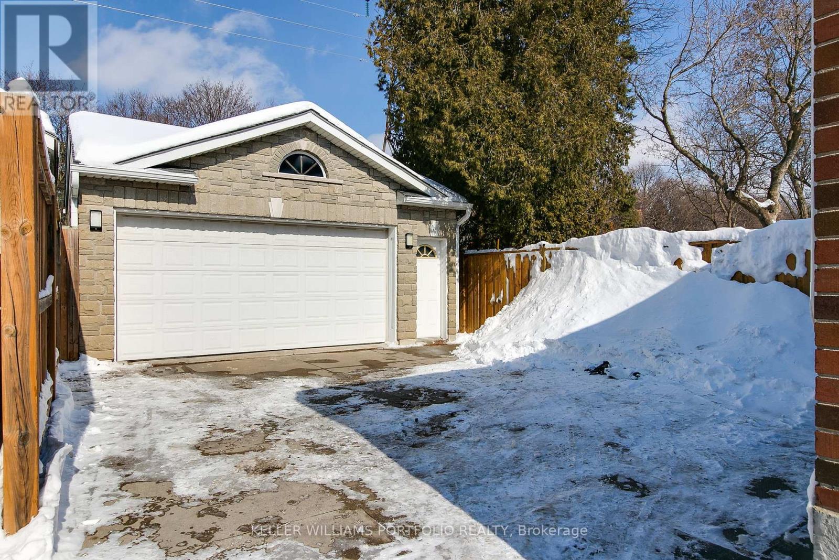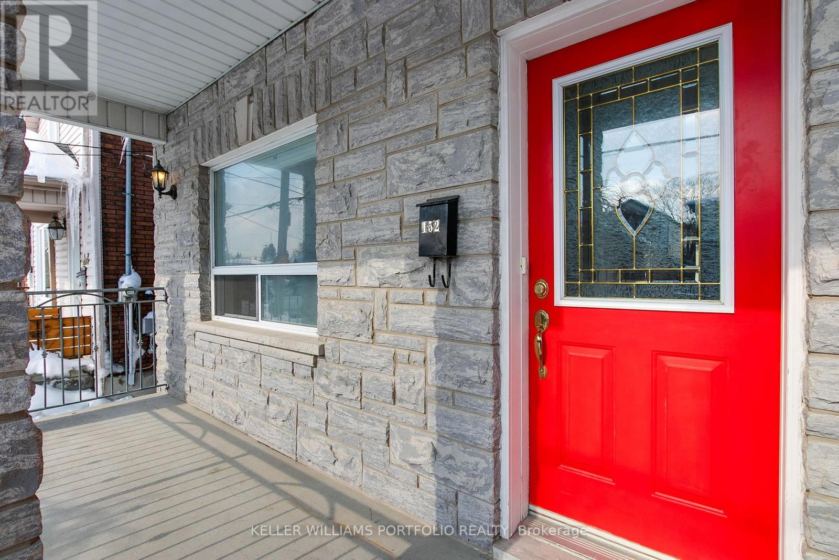152 Eileen Avenue Toronto (Rockcliffe-Smythe), Ontario M6N 1W1
$949,000
This beautifully maintained detached bungalow in the sought-after Rockcliffe-Smythe neighbourhood offers the perfect balance of comfort and practicality, with space that adapts to your family's needs, and a massive double garage, which is rare for a property in this price range. Whether you're seeking a multigenerational living situation, an in-law suite, or income potential, the fully finished basement with 2 separate entrances provides endless possibilities. Your main floor creates an inviting living space, with a spacious primary bedroom, four-piece bathroom and an open-concept living and dining area filled with natural light from large windows. The modern kitchen is a perfect gathering place, featuring stainless steel appliances, Quartz countertops, and a tiled backsplash making it an ideal space for both cooking and entertaining. Remaining bedrooms on the main floor offer ample space for growing families or flexible use as a home office or guest room. Through a separate entrance, the fully finished lower level provides an additional full kitchen, living area, bedroom, three-piece bathroom and laundry room. Whether its for a family member, possible income or simply extra space for your lifestyle, this suite provides options. With its flexible layout and prime location, this home is ready to suit your family's lifestyle, whatever that may be. If you're looking for more room to grow or a savvy investment opportunity, this home offers it all. (id:41954)
Open House
This property has open houses!
2:00 pm
Ends at:4:00 pm
2:00 pm
Ends at:4:00 pm
Property Details
| MLS® Number | W11987487 |
| Property Type | Single Family |
| Community Name | Rockcliffe-Smythe |
| Amenities Near By | Hospital, Public Transit, Schools |
| Community Features | Community Centre |
| Features | Carpet Free |
| Parking Space Total | 2 |
Building
| Bathroom Total | 2 |
| Bedrooms Above Ground | 3 |
| Bedrooms Below Ground | 1 |
| Bedrooms Total | 4 |
| Appliances | Dryer, Freezer, Microwave, Refrigerator, Stove, Washer, Window Coverings |
| Architectural Style | Bungalow |
| Basement Development | Finished |
| Basement Features | Separate Entrance |
| Basement Type | N/a (finished) |
| Construction Style Attachment | Detached |
| Cooling Type | Central Air Conditioning |
| Exterior Finish | Brick |
| Flooring Type | Tile, Concrete, Parquet |
| Foundation Type | Block |
| Heating Fuel | Natural Gas |
| Heating Type | Forced Air |
| Stories Total | 1 |
| Type | House |
| Utility Water | Municipal Water |
Parking
| Detached Garage | |
| Garage |
Land
| Acreage | No |
| Fence Type | Fenced Yard |
| Land Amenities | Hospital, Public Transit, Schools |
| Sewer | Sanitary Sewer |
| Size Depth | 108 Ft ,1 In |
| Size Frontage | 25 Ft |
| Size Irregular | 25.04 X 108.14 Ft |
| Size Total Text | 25.04 X 108.14 Ft |
Rooms
| Level | Type | Length | Width | Dimensions |
|---|---|---|---|---|
| Lower Level | Laundry Room | 2.62 m | 2.44 m | 2.62 m x 2.44 m |
| Lower Level | Recreational, Games Room | 5.11 m | 4.57 m | 5.11 m x 4.57 m |
| Lower Level | Kitchen | 5.11 m | 4.57 m | 5.11 m x 4.57 m |
| Lower Level | Bedroom | 4.11 m | 3.05 m | 4.11 m x 3.05 m |
| Main Level | Foyer | 6.32 m | 1.22 m | 6.32 m x 1.22 m |
| Main Level | Living Room | 3.53 m | 2.13 m | 3.53 m x 2.13 m |
| Main Level | Dining Room | 3.66 m | 2.13 m | 3.66 m x 2.13 m |
| Main Level | Kitchen | 3.33 m | 2.74 m | 3.33 m x 2.74 m |
| Main Level | Primary Bedroom | 3.81 m | 3.35 m | 3.81 m x 3.35 m |
| Main Level | Bedroom 2 | 3.38 m | 2.44 m | 3.38 m x 2.44 m |
| Main Level | Bedroom 3 | 3.02 m | 2.44 m | 3.02 m x 2.44 m |
Interested?
Contact us for more information

