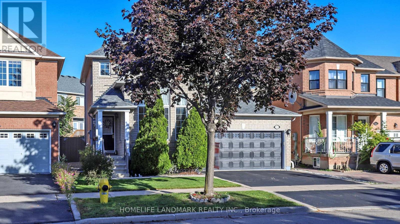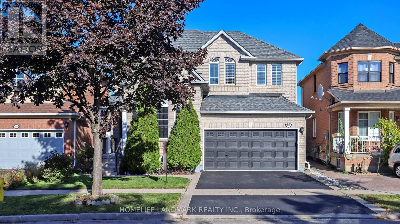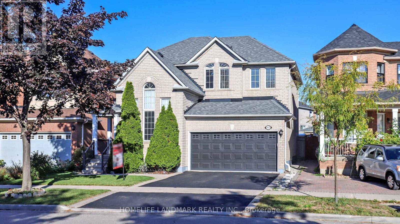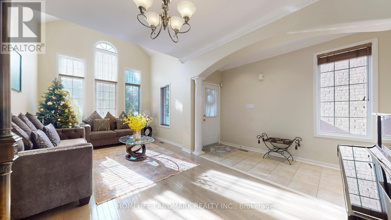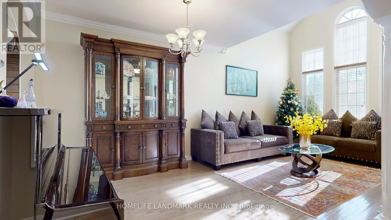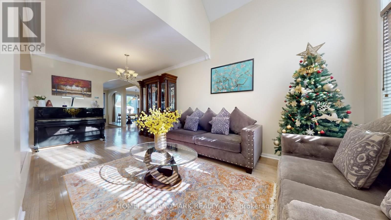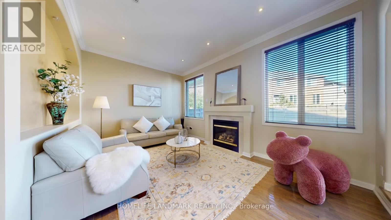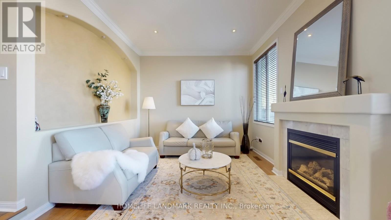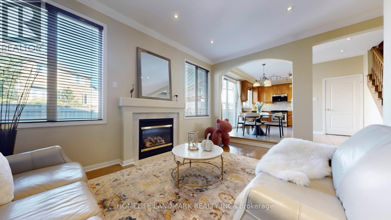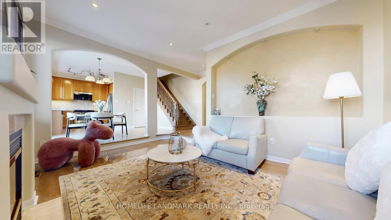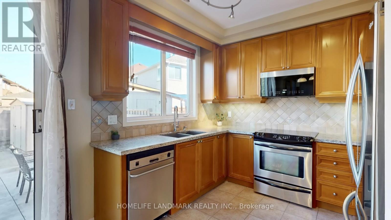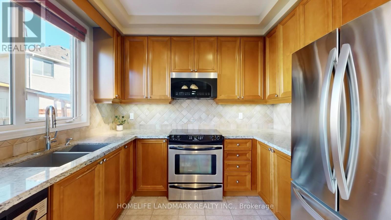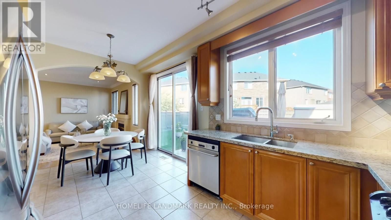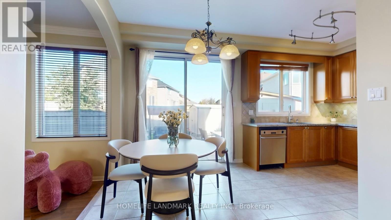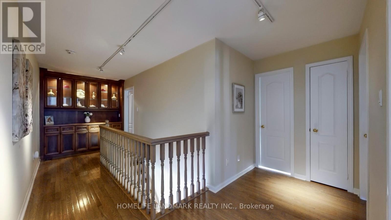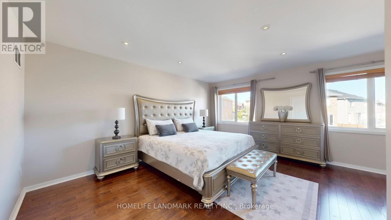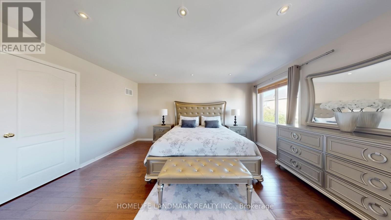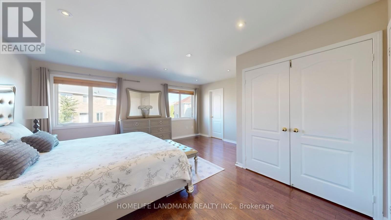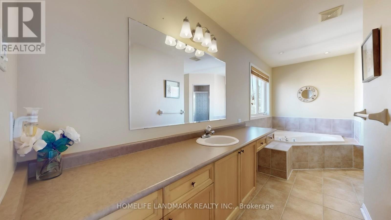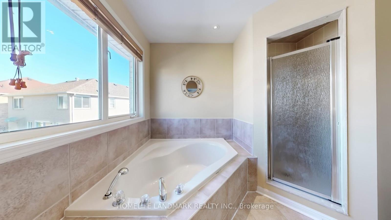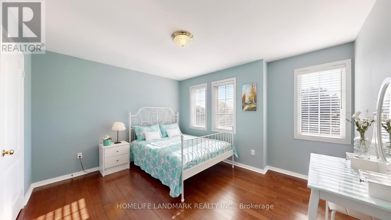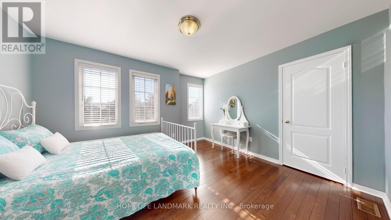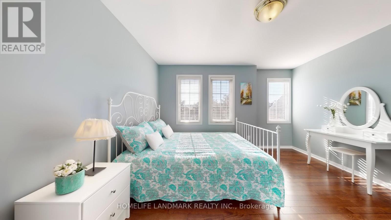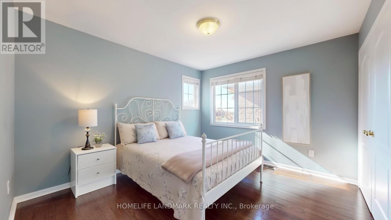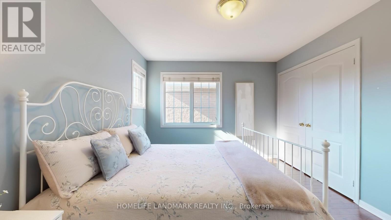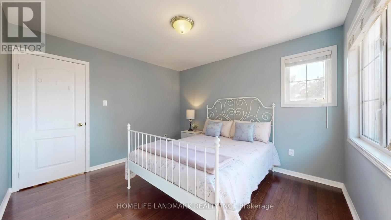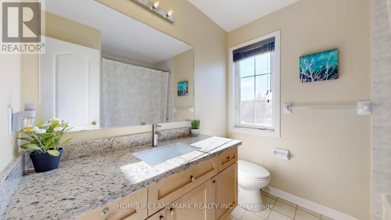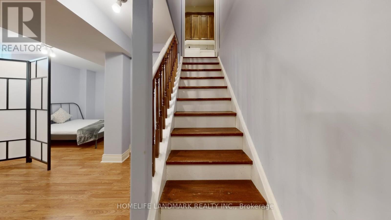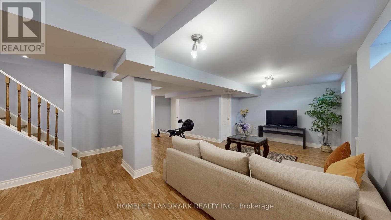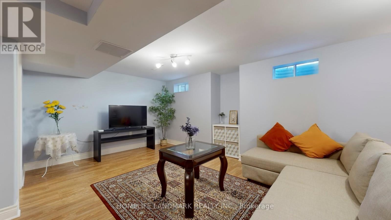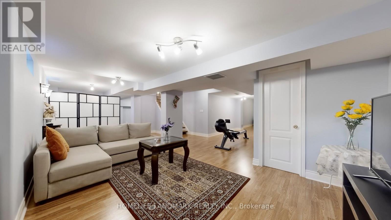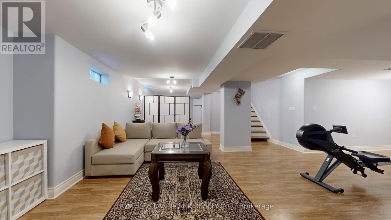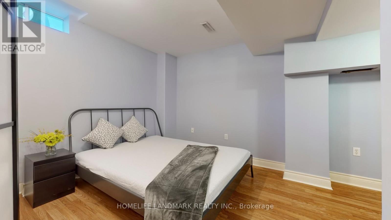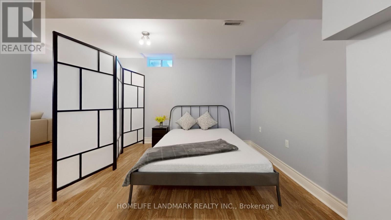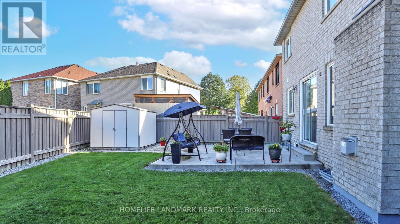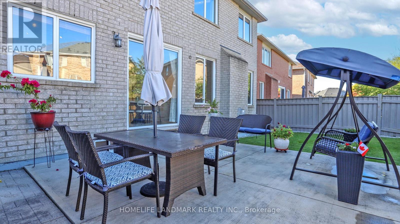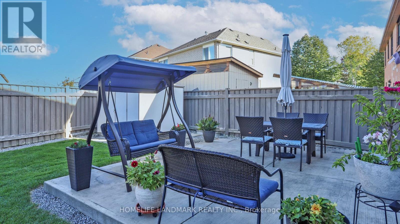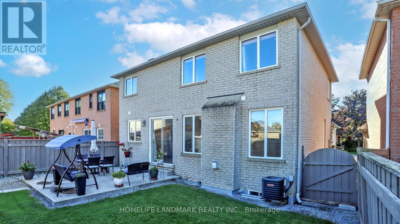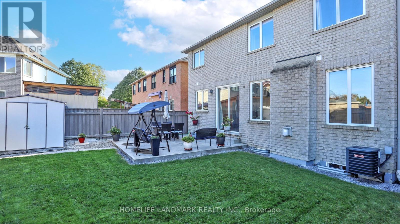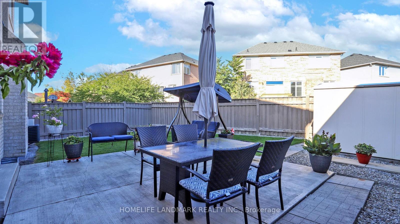152 America Avenue Vaughan (Vellore Village), Ontario L6A 3E8
3 Bedroom
4 Bathroom
2000 - 2500 sqft
Fireplace
Central Air Conditioning
Forced Air
$1,398,000
Sparkling Upgraded Home In Prime Vellore Village. Excellent Use Of Space With Cathedral Ceiling In The Living Room And 9Ft Smooth Ceilings. Granite Counters, Valance Lighting & S/Steel Appliances In Kitchen. Open Concept Liv & Din Room, Gas Fireplace In Sunken Family Room. Walkout Through 8Ft Patio Doors From Breakfast Area To Patio. Roman Tub With Separate Shower In Master Ensuite. Finished Bsmt With Huge Open Rec Room, Cold Rm & Bathroom. NEW FURNACE 2024, NEW AC 2023 (id:41954)
Open House
This property has open houses!
October
18
Saturday
Starts at:
2:00 pm
Ends at:4:00 pm
October
19
Sunday
Starts at:
2:00 pm
Ends at:4:00 pm
Property Details
| MLS® Number | N12465241 |
| Property Type | Single Family |
| Community Name | Vellore Village |
| Amenities Near By | Park, Place Of Worship |
| Equipment Type | Water Heater |
| Parking Space Total | 4 |
| Rental Equipment Type | Water Heater |
| Structure | Shed |
Building
| Bathroom Total | 4 |
| Bedrooms Above Ground | 3 |
| Bedrooms Total | 3 |
| Appliances | Dishwasher, Dryer, Microwave, Stove, Washer, Refrigerator |
| Basement Development | Finished |
| Basement Type | N/a (finished) |
| Construction Style Attachment | Detached |
| Cooling Type | Central Air Conditioning |
| Exterior Finish | Brick |
| Fireplace Present | Yes |
| Flooring Type | Hardwood, Ceramic, Laminate |
| Foundation Type | Concrete |
| Half Bath Total | 2 |
| Heating Fuel | Natural Gas |
| Heating Type | Forced Air |
| Stories Total | 2 |
| Size Interior | 2000 - 2500 Sqft |
| Type | House |
| Utility Water | Municipal Water |
Parking
| Attached Garage | |
| Garage |
Land
| Acreage | No |
| Fence Type | Fenced Yard |
| Land Amenities | Park, Place Of Worship |
| Sewer | Sanitary Sewer |
| Size Depth | 92 Ft ,2 In |
| Size Frontage | 40 Ft |
| Size Irregular | 40 X 92.2 Ft |
| Size Total Text | 40 X 92.2 Ft |
| Zoning Description | Res |
Rooms
| Level | Type | Length | Width | Dimensions |
|---|---|---|---|---|
| Lower Level | Recreational, Games Room | 8.28 m | 7.62 m | 8.28 m x 7.62 m |
| Main Level | Living Room | 6.63 m | 3.31 m | 6.63 m x 3.31 m |
| Main Level | Dining Room | 6.63 m | 3.31 m | 6.63 m x 3.31 m |
| Main Level | Kitchen | 5.27 m | 4.18 m | 5.27 m x 4.18 m |
| Main Level | Eating Area | 5.27 m | 4.18 m | 5.27 m x 4.18 m |
| Main Level | Family Room | 4.78 m | 3.31 m | 4.78 m x 3.31 m |
| Upper Level | Primary Bedroom | 4.83 m | 5.15 m | 4.83 m x 5.15 m |
| Upper Level | Bedroom 2 | 3.61 m | 3.16 m | 3.61 m x 3.16 m |
| Upper Level | Bedroom 3 | 3.34 m | 3.91 m | 3.34 m x 3.91 m |
Utilities
| Cable | Installed |
| Electricity | Installed |
| Sewer | Installed |
Interested?
Contact us for more information
