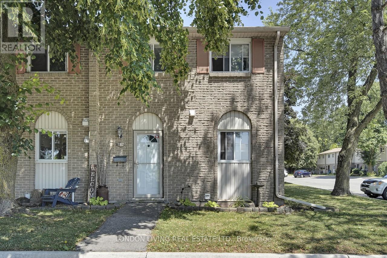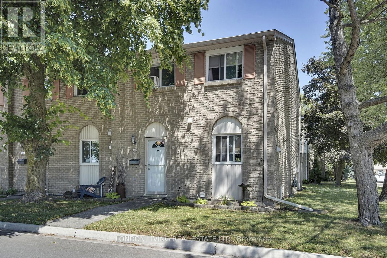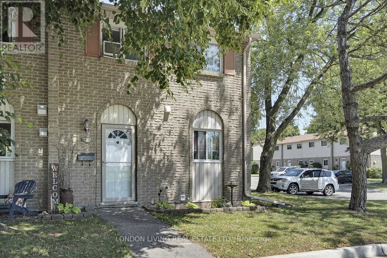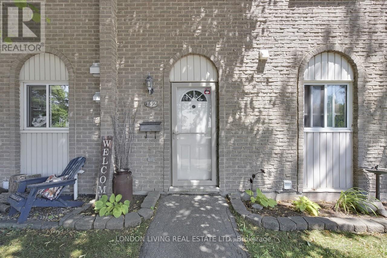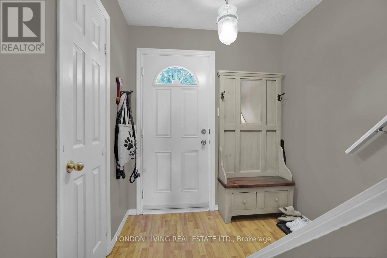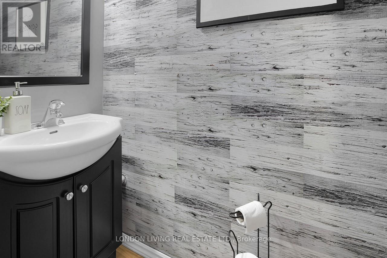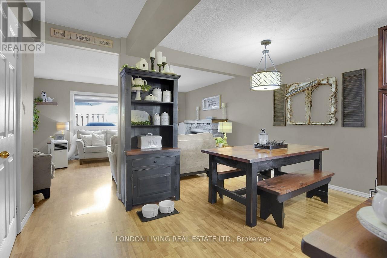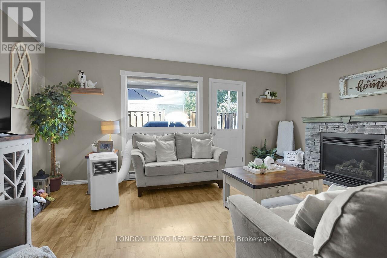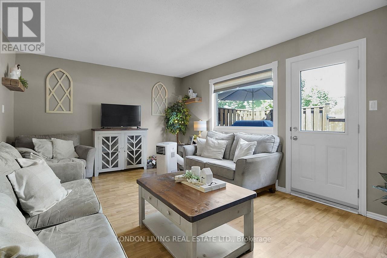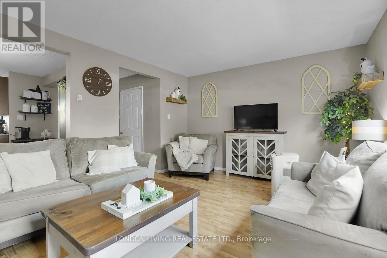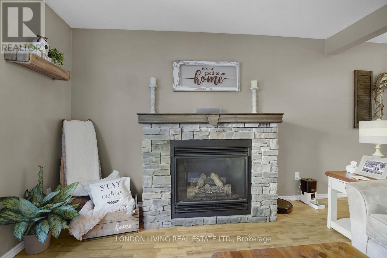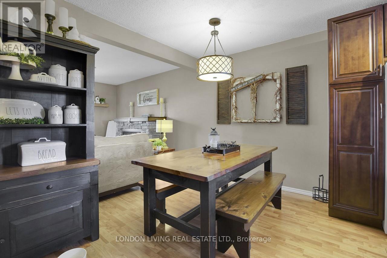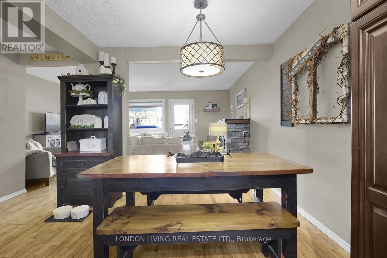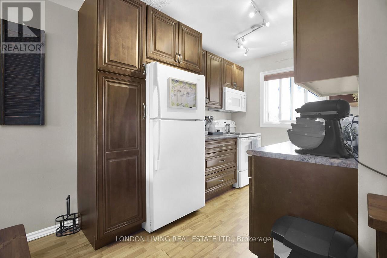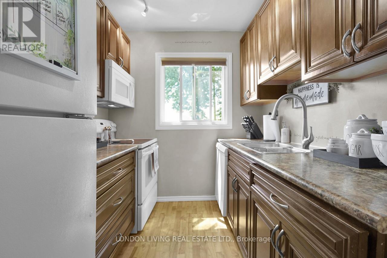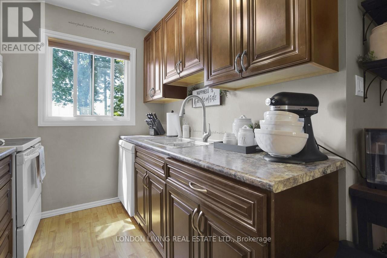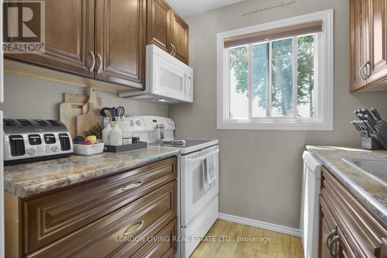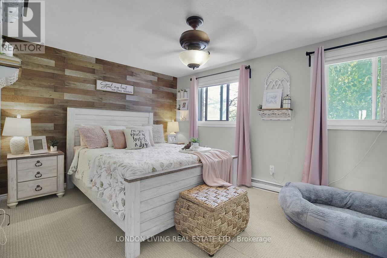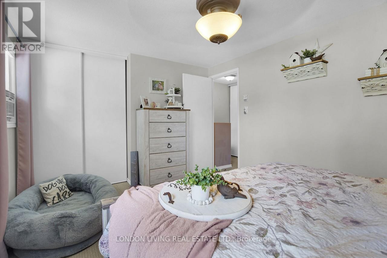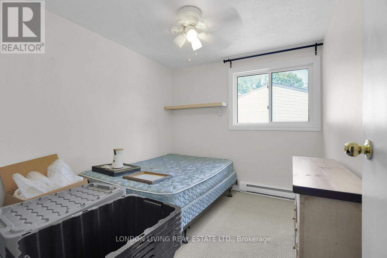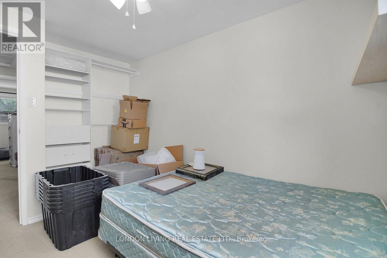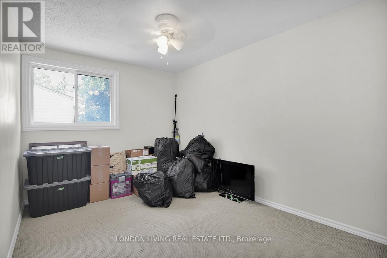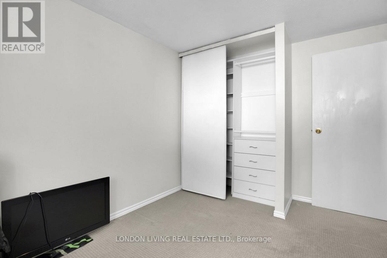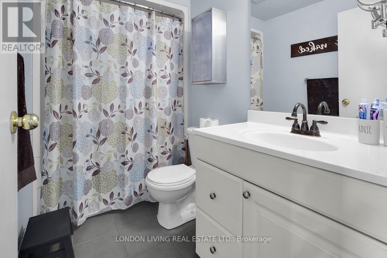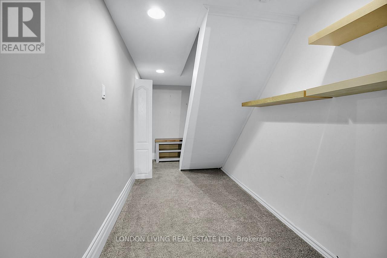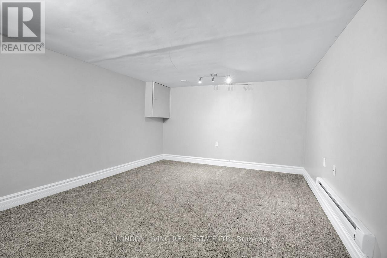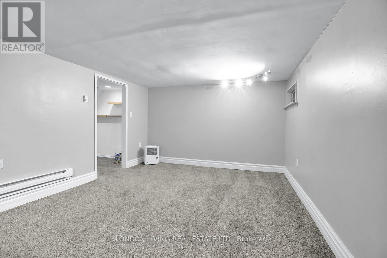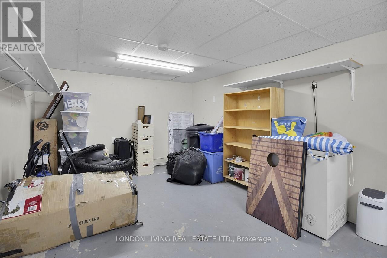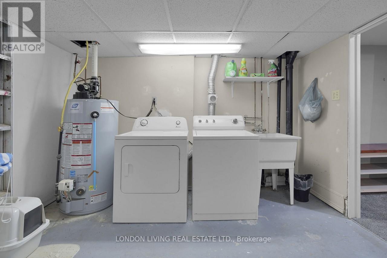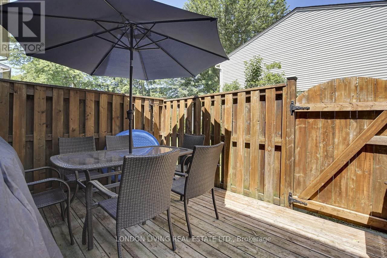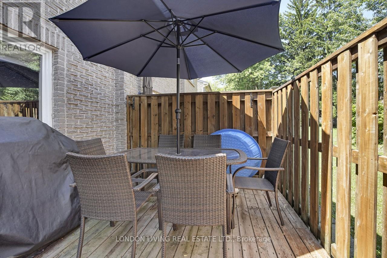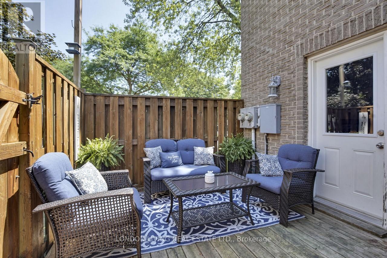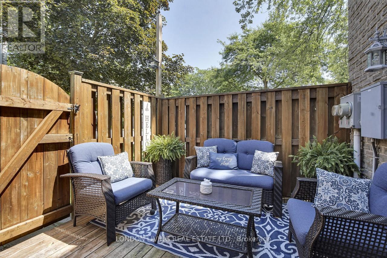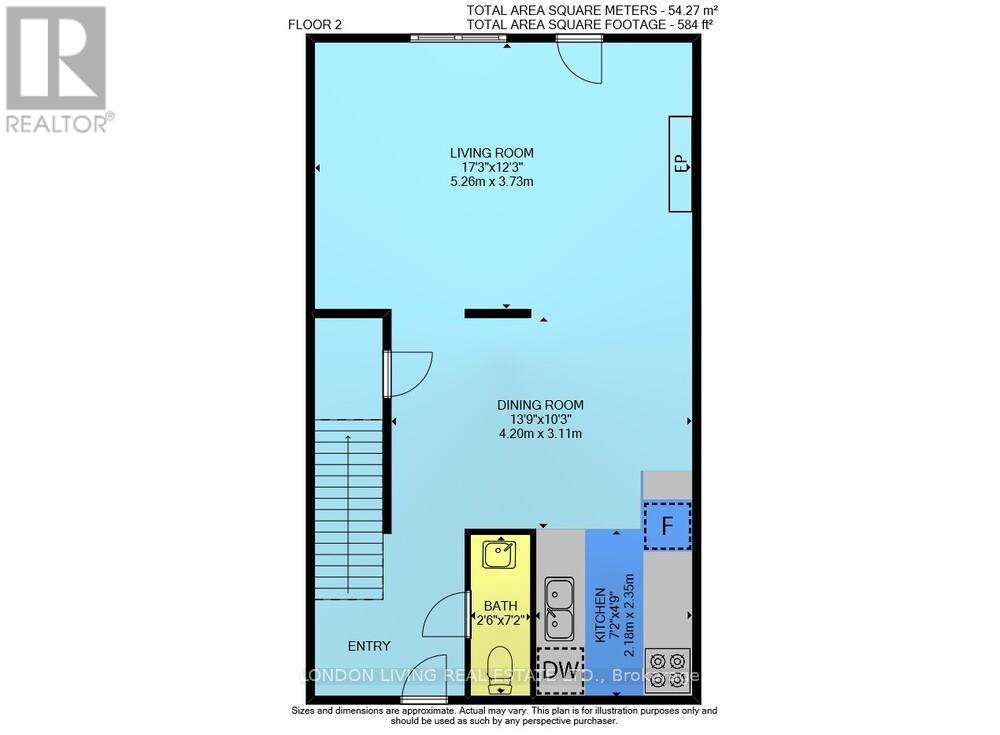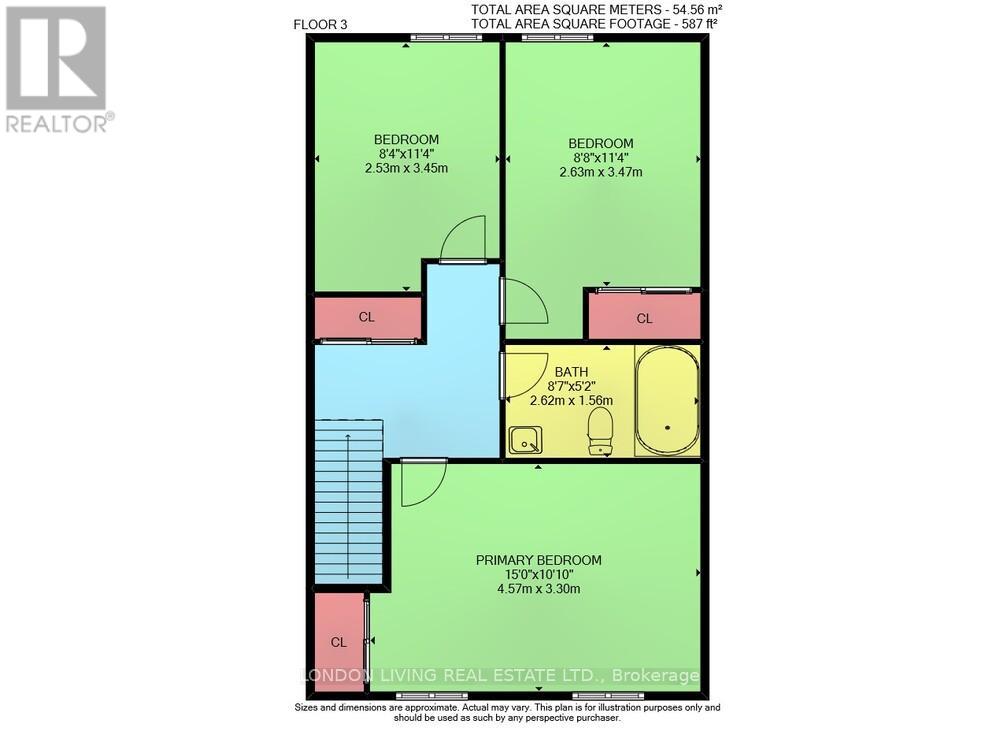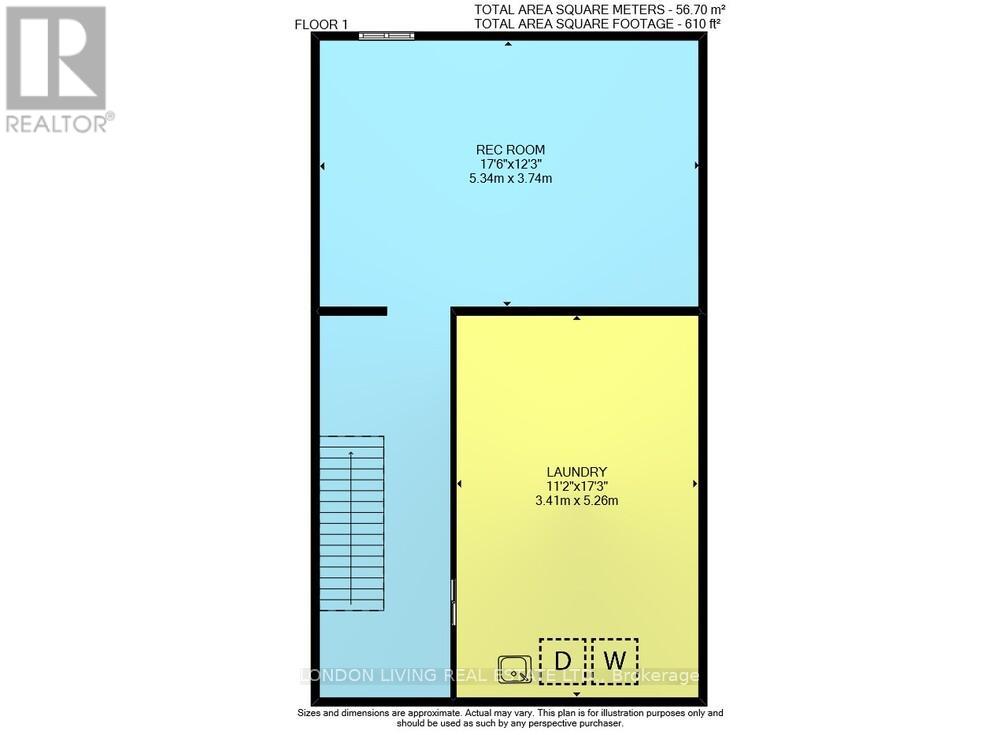152 - 166 Southdale Road W London South (South O), Ontario N6J 2J1
$395,000Maintenance, Water
$335 Monthly
Maintenance, Water
$335 MonthlyThis charming 3-bedroom, 2-bathroom condo is packed with everything you need and nothing you don't! Step into a bright and functional layout featuring a spacious living area and a large rec room in the basement that is ready for movie nights, a home gym, or that hobby room you've been dreaming about! Outside, enjoy your private fenced backyard with a deck. Tucked into a well managed complex close to shopping, parks, schools and transit, this home makes day to day living simple and street free! Whether you're a first-time buyer, investor or looking to right size your lifestyle - this one checks the boxes! (id:41954)
Property Details
| MLS® Number | X12305079 |
| Property Type | Single Family |
| Community Name | South O |
| Amenities Near By | Schools |
| Community Features | Pet Restrictions, Community Centre |
| Equipment Type | None |
| Features | Level Lot |
| Parking Space Total | 2 |
| Rental Equipment Type | None |
| Structure | Deck |
Building
| Bathroom Total | 2 |
| Bedrooms Above Ground | 3 |
| Bedrooms Total | 3 |
| Age | 51 To 99 Years |
| Appliances | Water Heater, Dishwasher, Dryer, Stove, Washer, Refrigerator |
| Basement Development | Finished |
| Basement Type | N/a (finished) |
| Exterior Finish | Brick |
| Fire Protection | Smoke Detectors |
| Fireplace Present | Yes |
| Fireplace Total | 1 |
| Fireplace Type | Insert |
| Foundation Type | Concrete |
| Half Bath Total | 1 |
| Heating Fuel | Natural Gas |
| Heating Type | Baseboard Heaters |
| Stories Total | 2 |
| Size Interior | 1000 - 1199 Sqft |
| Type | Row / Townhouse |
Parking
| No Garage |
Land
| Acreage | No |
| Land Amenities | Schools |
| Zoning Description | R5-3 |
Rooms
| Level | Type | Length | Width | Dimensions |
|---|---|---|---|---|
| Lower Level | Recreational, Games Room | 5.34 m | 3.74 m | 5.34 m x 3.74 m |
| Lower Level | Laundry Room | 3.41 m | 5.26 m | 3.41 m x 5.26 m |
| Main Level | Living Room | 5.26 m | 3.73 m | 5.26 m x 3.73 m |
| Main Level | Dining Room | 4.2 m | 3.11 m | 4.2 m x 3.11 m |
| Main Level | Kitchen | 2.18 m | 2.35 m | 2.18 m x 2.35 m |
| Upper Level | Primary Bedroom | 4.57 m | 3.3 m | 4.57 m x 3.3 m |
| Upper Level | Bedroom | 2.63 m | 3.47 m | 2.63 m x 3.47 m |
| Upper Level | Bedroom | 2.53 m | 3.45 m | 2.53 m x 3.45 m |
https://www.realtor.ca/real-estate/28648320/152-166-southdale-road-w-london-south-south-o-south-o
Interested?
Contact us for more information
