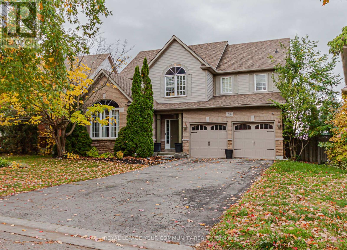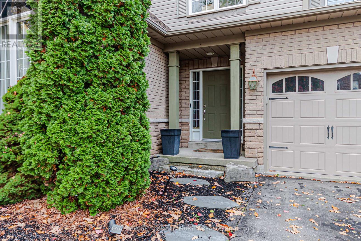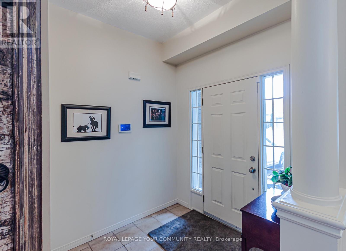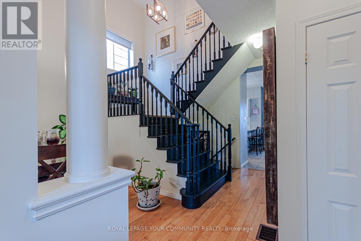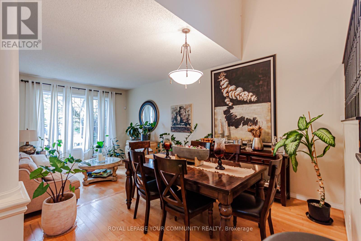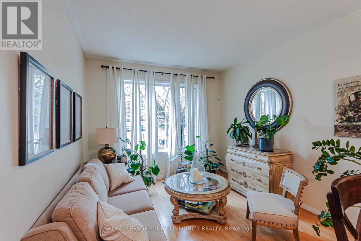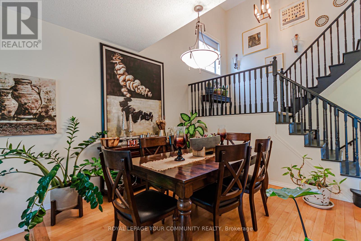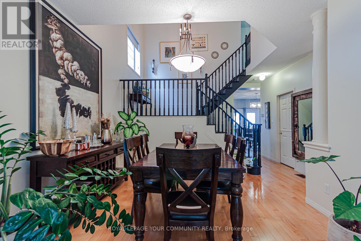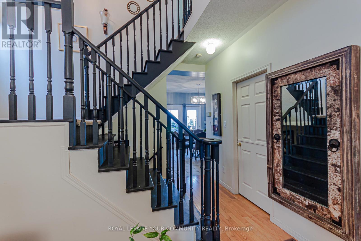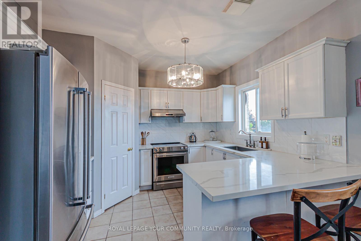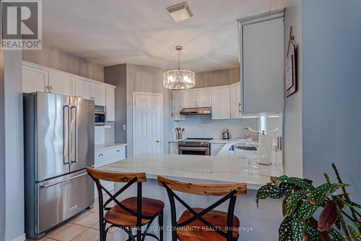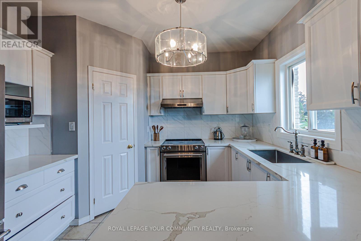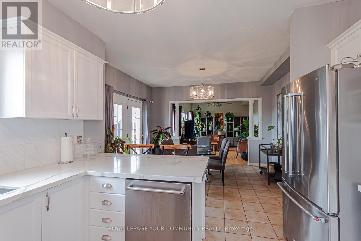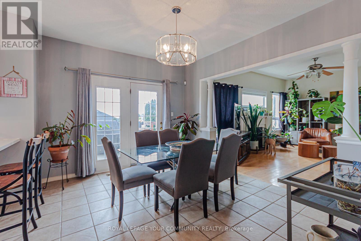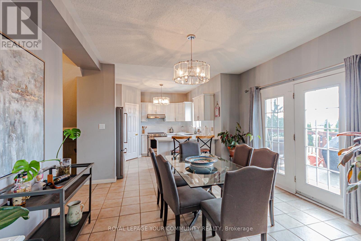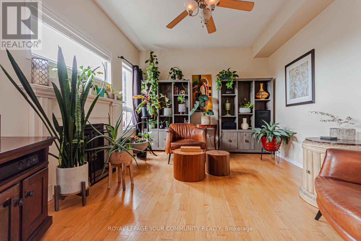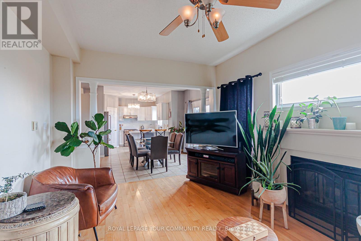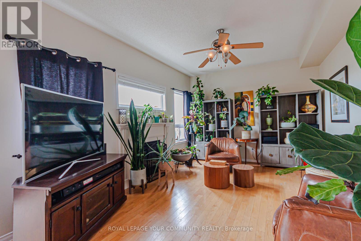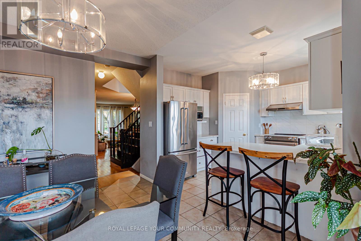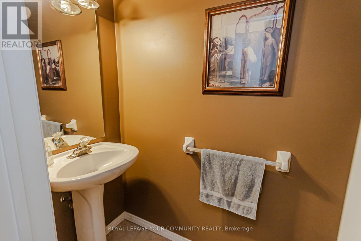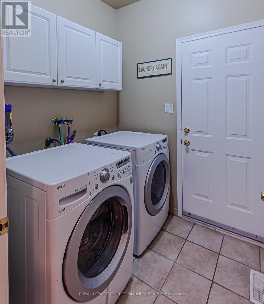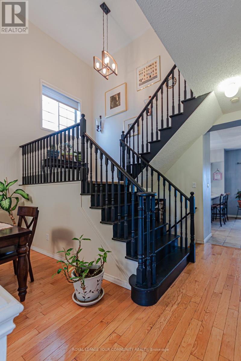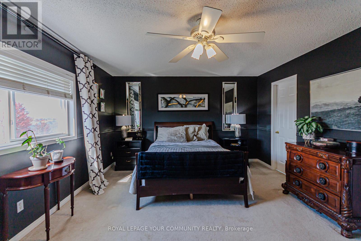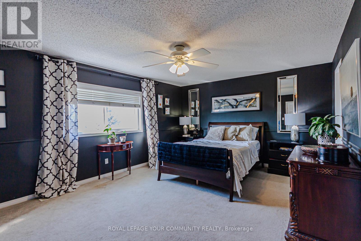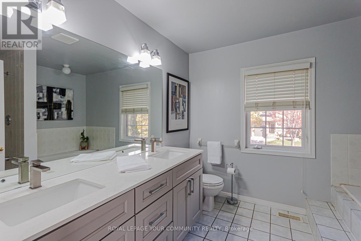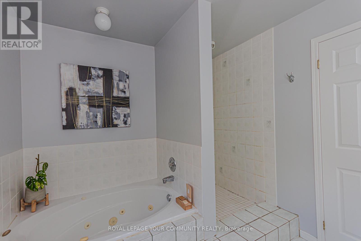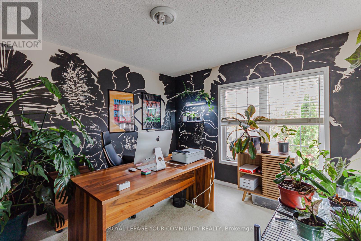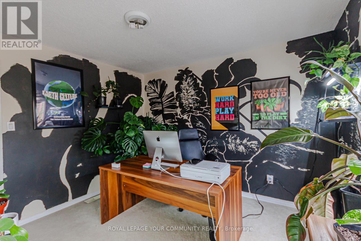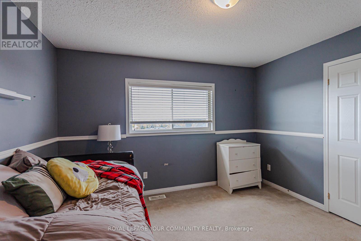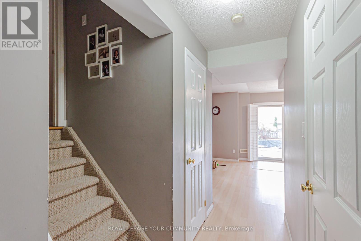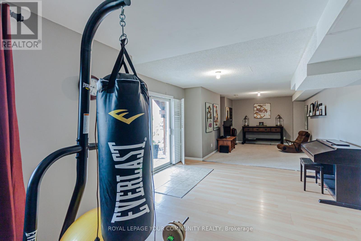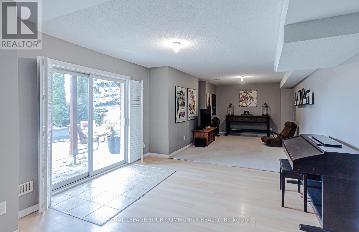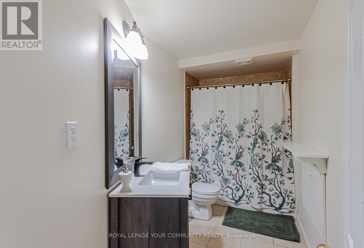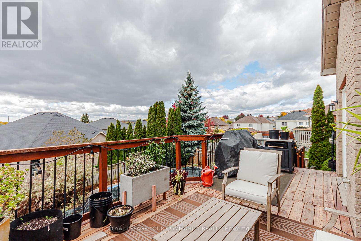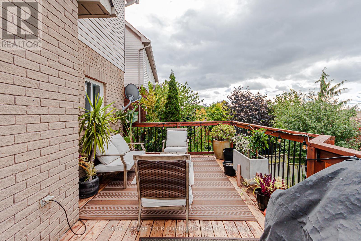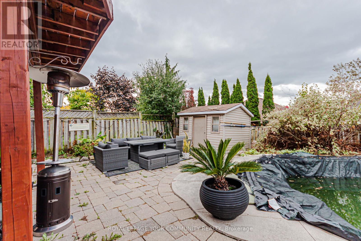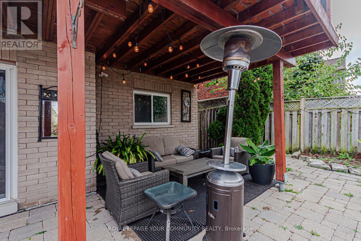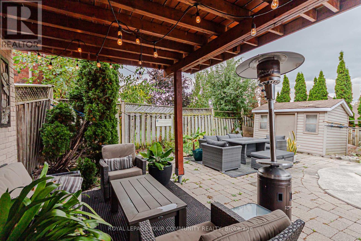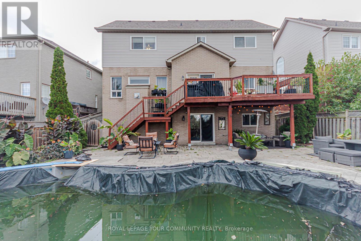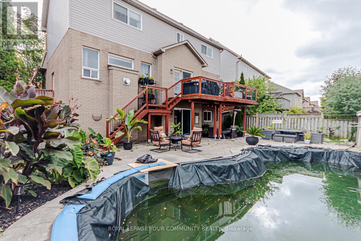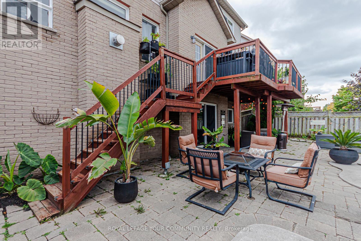4 Bedroom
4 Bathroom
2000 - 2500 sqft
Fireplace
Inground Pool
Central Air Conditioning
Forced Air
$1,100,000
**Welcome Home To This Fantastic 'Finefield' Home With Heated Inground Pool** This Move-In Ready Home Is Perfectly Nestled On A Quiet And Picturesque Street In One Of North Oshawa's Most Sought-After neighbourhoods. Step Inside And Discover A Spacious Floorplan featuring A Beautiful Modern kitchen With A Pantry And A With A Walk-Out Deck Overlooking Your Pool Oasis, Cozy Gas-Fireplace In The Family Room And 3 Generous Bedrooms. The Primary Bedroom Retreat Includes A Newly Updated 5-Piece Ensuite And A Large Walk-In Closet. The Finished Basement Offers Even More Living Space With A 4th Bedroom, A Rec/Living Area And A Walk-Out To The Heated Inground Pool/Backyard. Convenient Direct Garage Access, Long Driveway With Parking For 4 cars And No Sidewalk. Don't Miss This Chance To Own This Exceptional Home In One Of Oshawa's Most Desirable Neighbourhoods. (id:41954)
Property Details
|
MLS® Number
|
E12474860 |
|
Property Type
|
Single Family |
|
Community Name
|
Taunton |
|
Amenities Near By
|
Park, Place Of Worship, Public Transit |
|
Community Features
|
Community Centre |
|
Equipment Type
|
Water Heater |
|
Features
|
Irregular Lot Size |
|
Parking Space Total
|
6 |
|
Pool Type
|
Inground Pool |
|
Rental Equipment Type
|
Water Heater |
|
Structure
|
Shed |
Building
|
Bathroom Total
|
4 |
|
Bedrooms Above Ground
|
3 |
|
Bedrooms Below Ground
|
1 |
|
Bedrooms Total
|
4 |
|
Amenities
|
Fireplace(s) |
|
Appliances
|
Garage Door Opener Remote(s), Blinds, Dishwasher, Dryer, Hood Fan, Water Heater, Stove, Washer, Refrigerator |
|
Basement Development
|
Finished |
|
Basement Features
|
Walk Out |
|
Basement Type
|
Full, N/a (finished) |
|
Construction Style Attachment
|
Detached |
|
Cooling Type
|
Central Air Conditioning |
|
Exterior Finish
|
Brick, Vinyl Siding |
|
Fire Protection
|
Alarm System, Smoke Detectors |
|
Fireplace Present
|
Yes |
|
Flooring Type
|
Ceramic, Carpeted, Hardwood, Laminate |
|
Foundation Type
|
Unknown |
|
Half Bath Total
|
1 |
|
Heating Fuel
|
Natural Gas |
|
Heating Type
|
Forced Air |
|
Stories Total
|
2 |
|
Size Interior
|
2000 - 2500 Sqft |
|
Type
|
House |
|
Utility Water
|
Municipal Water |
Parking
Land
|
Acreage
|
No |
|
Fence Type
|
Fenced Yard |
|
Land Amenities
|
Park, Place Of Worship, Public Transit |
|
Sewer
|
Sanitary Sewer |
|
Size Depth
|
112 Ft ,1 In |
|
Size Frontage
|
47 Ft ,7 In |
|
Size Irregular
|
47.6 X 112.1 Ft ; 68.83 Ft Across Rear, 105.44 Ft South Si |
|
Size Total Text
|
47.6 X 112.1 Ft ; 68.83 Ft Across Rear, 105.44 Ft South Si |
Rooms
| Level |
Type |
Length |
Width |
Dimensions |
|
Second Level |
Primary Bedroom |
5.41 m |
4.03 m |
5.41 m x 4.03 m |
|
Second Level |
Bedroom 2 |
3.42 m |
3.27 m |
3.42 m x 3.27 m |
|
Second Level |
Bedroom 3 |
3.65 m |
3.53 m |
3.65 m x 3.53 m |
|
Basement |
Living Room |
6.57 m |
3.4 m |
6.57 m x 3.4 m |
|
Basement |
Bedroom 4 |
4.69 m |
3.29 m |
4.69 m x 3.29 m |
|
Basement |
Recreational, Games Room |
4.72 m |
3.27 m |
4.72 m x 3.27 m |
|
Main Level |
Kitchen |
3.45 m |
3.35 m |
3.45 m x 3.35 m |
|
Main Level |
Eating Area |
4.06 m |
3.42 m |
4.06 m x 3.42 m |
|
Main Level |
Family Room |
4.67 m |
3.45 m |
4.67 m x 3.45 m |
|
Main Level |
Living Room |
11.8 m |
11 m |
11.8 m x 11 m |
|
Main Level |
Dining Room |
11.8 m |
11 m |
11.8 m x 11 m |
https://www.realtor.ca/real-estate/29016411/1516-skyview-street-oshawa-taunton-taunton
