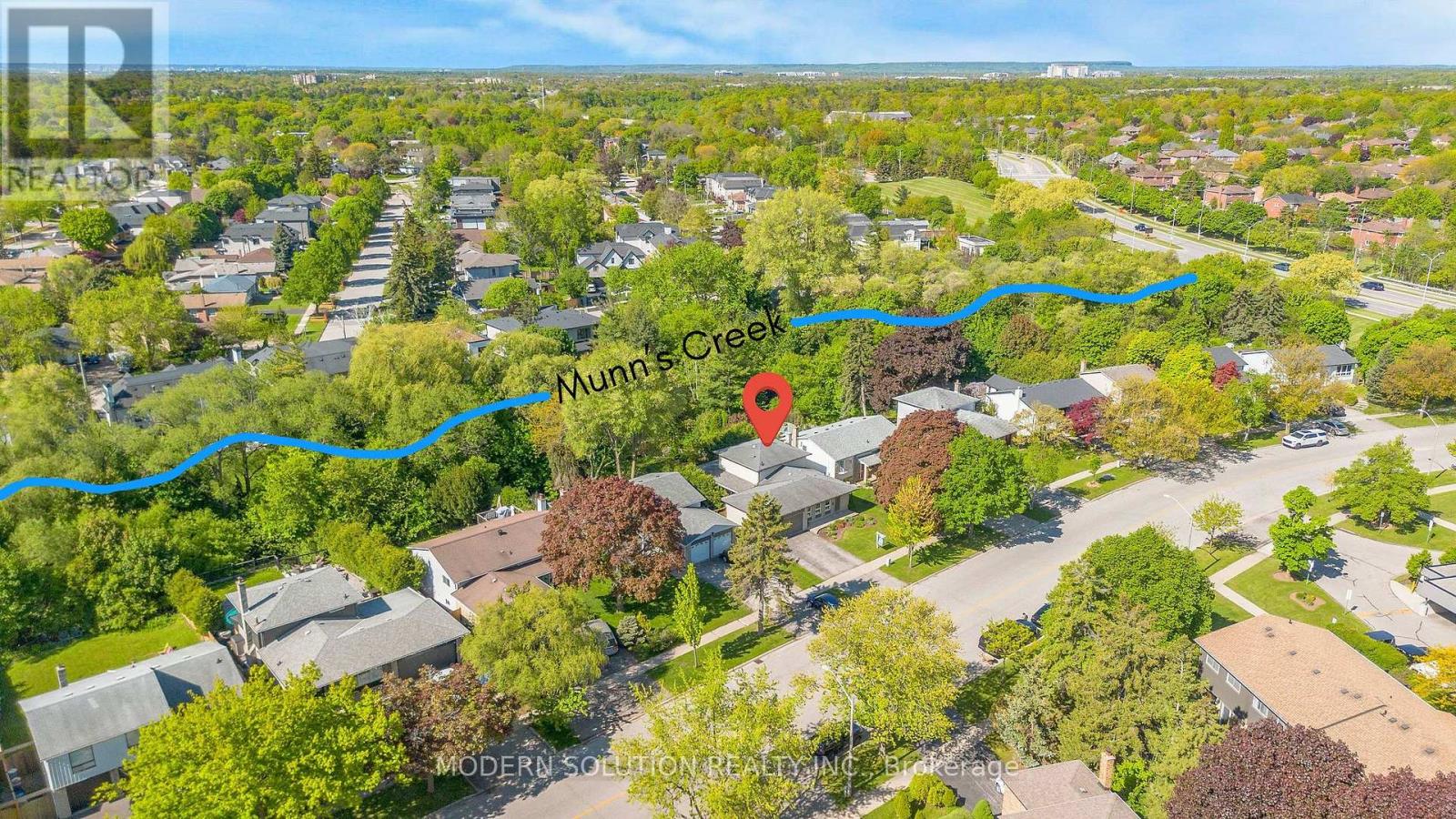4 Bedroom
3 Bathroom
1100 - 1500 sqft
Central Air Conditioning
Radiant Heat
$1,499,000
Surround yourself with nature on this spectacular 51' x 125' ravine lot backing onto Munns Creek, perfectly situated in a serene pocket of central Oakville just steps from scenic trails and top-rated schools. This beautifully updated 4-bedroom home blends modern comfort with tranquil surroundings, featuring a stunning, professionally renovated kitchen (2025) with stainless steel appliances, quartz countertops, soft-close cabinetry, custom built-in organizers, and a show-stopping 10-foot island with seating - perfect for cooking, casual dining, and entertaining. The open-concept layout flows into spacious living and dining areas, while the cozy family room with pot lights overlooks a private backyard retreat with a covered deck, mature greenery, and enough space for a future pool. The southwest-facing backyard is bathed in warm afternoon and evening light, perfect for outdoor relaxation. Upstairs offers 3 bright bedrooms and a renovated bathroom, while the lower level includes a generous 4th bedroom ideal as a guest suite, home office, or den. A double car garage provides ample storage and rare direct access to the backyard. Walk to schools, parks, Sheridan College, and local amenities, with easy access to highways, GO Transit, golf, shopping and more. (id:41954)
Property Details
|
MLS® Number
|
W12175838 |
|
Property Type
|
Single Family |
|
Community Name
|
1003 - CP College Park |
|
Amenities Near By
|
Park, Public Transit, Schools |
|
Features
|
Wooded Area |
|
Parking Space Total
|
6 |
Building
|
Bathroom Total
|
3 |
|
Bedrooms Above Ground
|
4 |
|
Bedrooms Total
|
4 |
|
Age
|
31 To 50 Years |
|
Appliances
|
Dishwasher, Stove, Window Coverings, Refrigerator |
|
Basement Development
|
Partially Finished |
|
Basement Type
|
N/a (partially Finished) |
|
Construction Style Attachment
|
Detached |
|
Cooling Type
|
Central Air Conditioning |
|
Exterior Finish
|
Aluminum Siding, Brick |
|
Flooring Type
|
Vinyl, Hardwood, Ceramic |
|
Foundation Type
|
Unknown |
|
Half Bath Total
|
1 |
|
Heating Fuel
|
Natural Gas |
|
Heating Type
|
Radiant Heat |
|
Size Interior
|
1100 - 1500 Sqft |
|
Type
|
House |
|
Utility Water
|
Municipal Water |
Parking
Land
|
Acreage
|
No |
|
Land Amenities
|
Park, Public Transit, Schools |
|
Sewer
|
Sanitary Sewer |
|
Size Depth
|
125 Ft |
|
Size Frontage
|
51 Ft |
|
Size Irregular
|
51 X 125 Ft |
|
Size Total Text
|
51 X 125 Ft|under 1/2 Acre |
|
Surface Water
|
River/stream |
|
Zoning Description
|
Rl7-0 |
Rooms
| Level |
Type |
Length |
Width |
Dimensions |
|
Second Level |
Primary Bedroom |
3.78 m |
3.45 m |
3.78 m x 3.45 m |
|
Second Level |
Bedroom |
3.4 m |
3.05 m |
3.4 m x 3.05 m |
|
Second Level |
Bedroom |
2.79 m |
2.49 m |
2.79 m x 2.49 m |
|
Basement |
Laundry Room |
|
|
Measurements not available |
|
Lower Level |
Family Room |
6.45 m |
3.4 m |
6.45 m x 3.4 m |
|
Lower Level |
Bedroom |
3.48 m |
3.35 m |
3.48 m x 3.35 m |
|
Main Level |
Living Room |
4.37 m |
3.89 m |
4.37 m x 3.89 m |
|
Main Level |
Dining Room |
3.58 m |
2.79 m |
3.58 m x 2.79 m |
|
Main Level |
Kitchen |
5.08 m |
2.36 m |
5.08 m x 2.36 m |
https://www.realtor.ca/real-estate/28372445/1516-elm-road-oakville-cp-college-park-1003-cp-college-park

















































