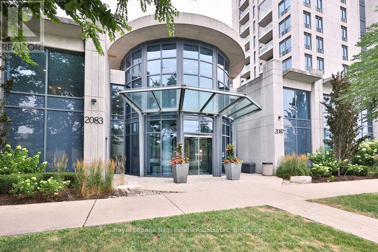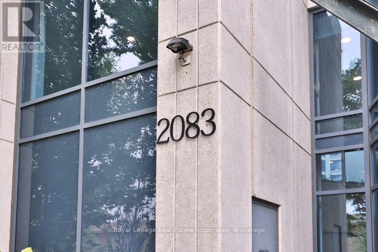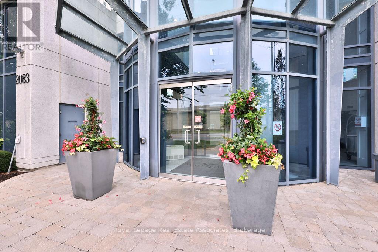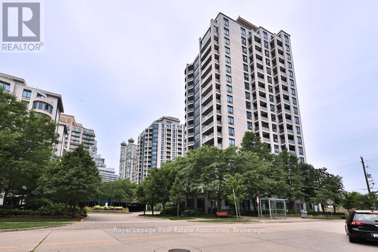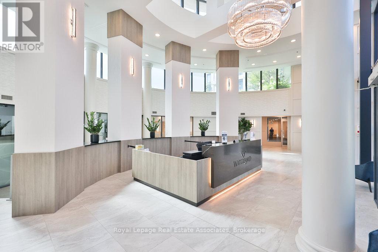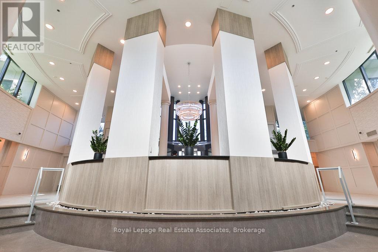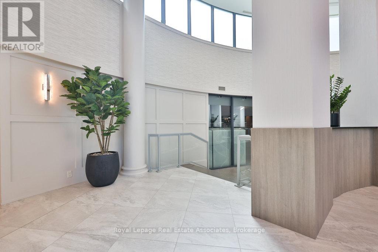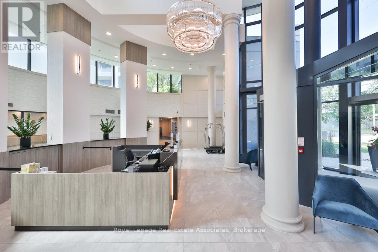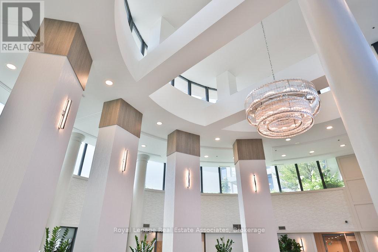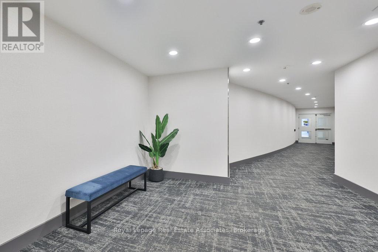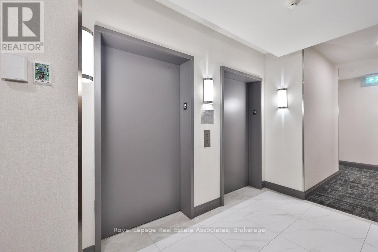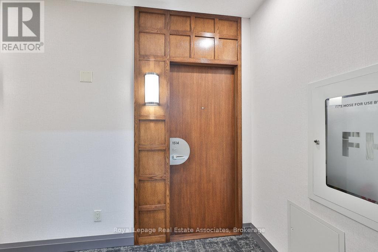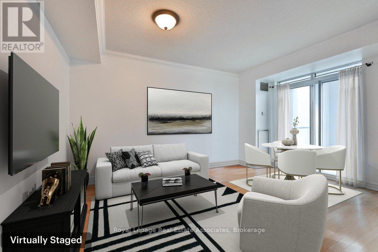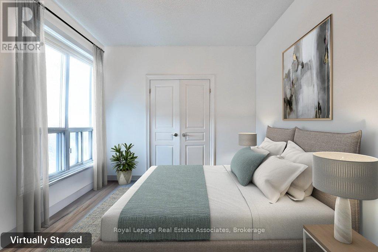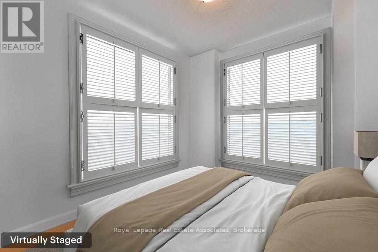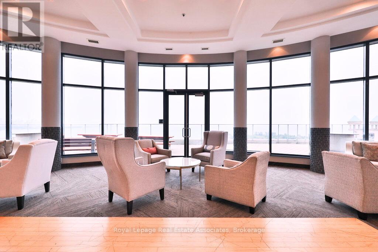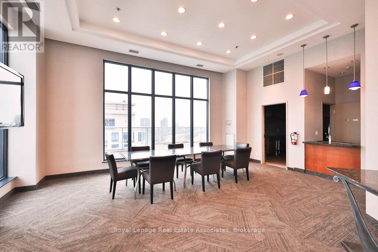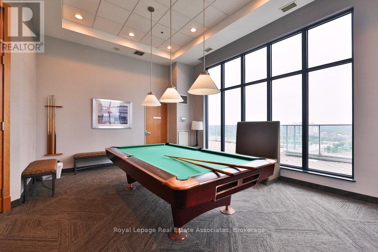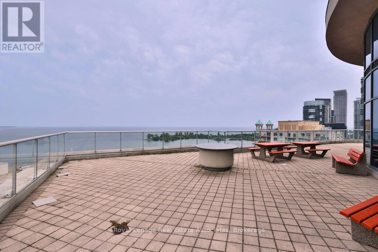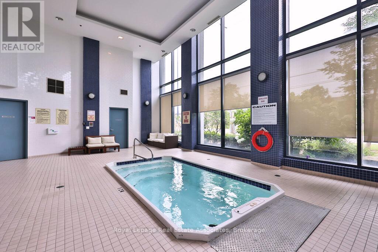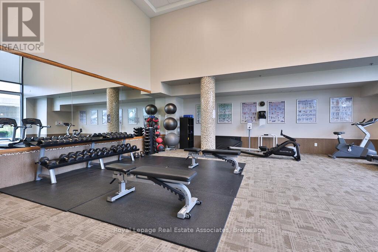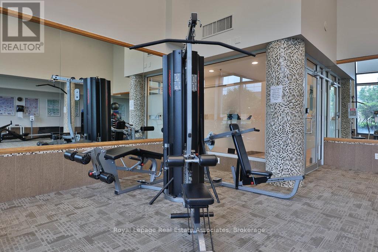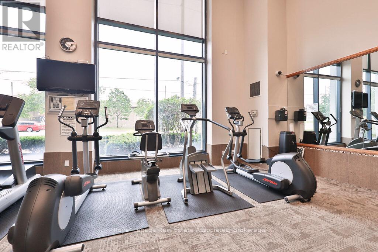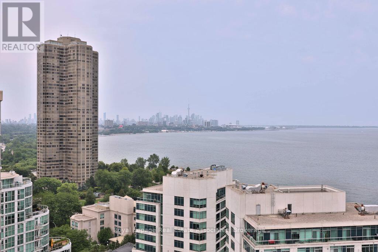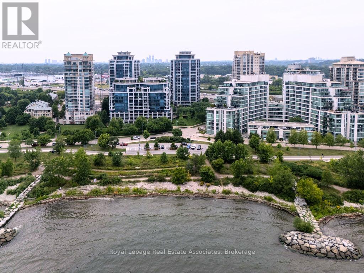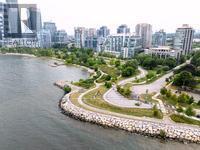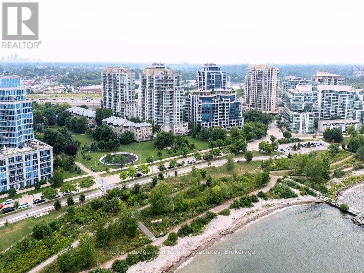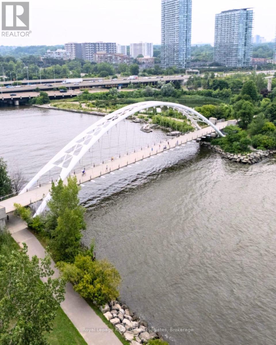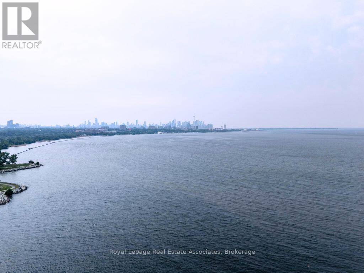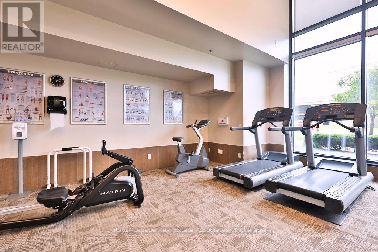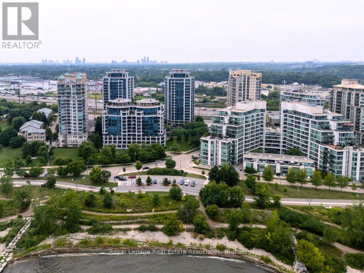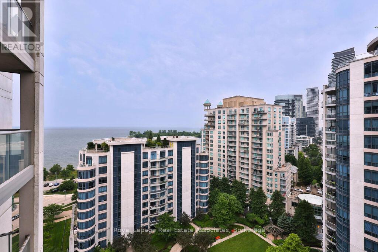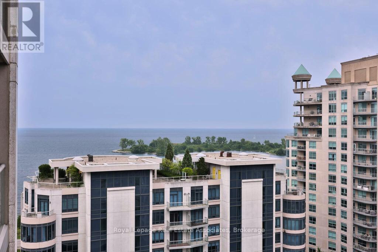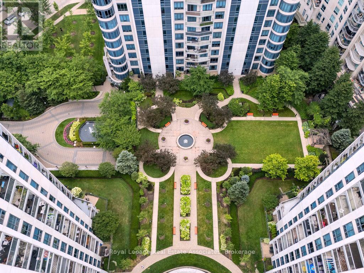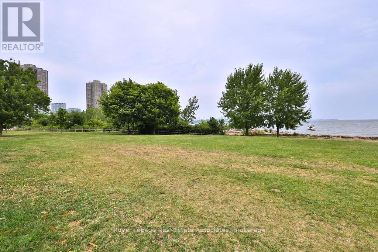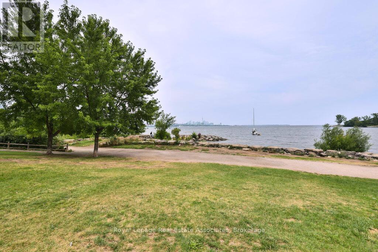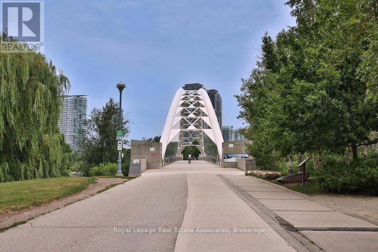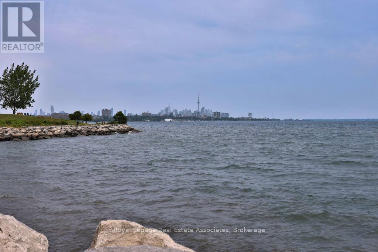1514 - 2083 Lake Shore Boulevard W Toronto (Mimico), Ontario M8V 4G2
$615,000Maintenance, Heat, Common Area Maintenance, Insurance, Water, Parking
$955.75 Monthly
Maintenance, Heat, Common Area Maintenance, Insurance, Water, Parking
$955.75 MonthlyDiscover refined lakeside living in this stylish two-bedroom, one-bathroom residence at the exclusive Waterford Residences, a coveted address along Toronto's vibrant waterfront. Filled with natural light and designed with convenience and function in mind, this home offers a perfect balance of comfort and sophistication. Enjoy breathtaking lake and skyline views from your private balcony, complete with a natural gas BBQ hookup for al fresco dining. Inside, the open-concept layout unites the kitchen, dining, and living spaces, creating an inviting atmosphere for daily living or entertaining guests. The modern kitchen is appointed with granite countertops, stainless steel appliances, under-cabinet lighting, and a sleek backsplash. The primary bedroom provides a peaceful retreat with ample closet space, while the versatile second bedroom can serve as a guest room, nursery, or dedicated home office. This residence also includes an owned underground parking space and a private storage locker. Waterford residents enjoy premier amenities such as a fully equipped fitness centre, rooftop terrace, and beautifully landscaped gardens. With the waterfront trail just outside your door, plus nearby cafés, restaurants, TTC streetcar service, and the Gardiner Expressway, every convenience is within easy reach. (id:41954)
Property Details
| MLS® Number | W12429383 |
| Property Type | Single Family |
| Community Name | Mimico |
| Amenities Near By | Beach, Hospital, Park |
| Community Features | Pet Restrictions |
| Equipment Type | None |
| Features | Elevator, Balcony, Carpet Free, In Suite Laundry |
| Parking Space Total | 1 |
| Rental Equipment Type | None |
| Structure | Patio(s) |
| View Type | View, City View, Lake View, View Of Water |
Building
| Bathroom Total | 1 |
| Bedrooms Above Ground | 2 |
| Bedrooms Total | 2 |
| Age | 16 To 30 Years |
| Amenities | Security/concierge, Exercise Centre, Party Room, Separate Heating Controls, Storage - Locker |
| Appliances | Oven - Built-in, Intercom, Dishwasher, Dryer, Microwave, Stove, Washer, Window Coverings, Refrigerator |
| Cooling Type | Central Air Conditioning |
| Exterior Finish | Concrete Block |
| Fire Protection | Controlled Entry |
| Flooring Type | Hardwood, Tile |
| Heating Fuel | Natural Gas |
| Heating Type | Forced Air |
| Size Interior | 700 - 799 Sqft |
Parking
| Underground | |
| Garage |
Land
| Acreage | No |
| Land Amenities | Beach, Hospital, Park |
| Landscape Features | Landscaped |
| Surface Water | Lake/pond |
Rooms
| Level | Type | Length | Width | Dimensions |
|---|---|---|---|---|
| Main Level | Living Room | 4.03 m | 2.69 m | 4.03 m x 2.69 m |
| Main Level | Dining Room | 4.06 m | 2.31 m | 4.06 m x 2.31 m |
| Main Level | Kitchen | 2.52 m | 2.32 m | 2.52 m x 2.32 m |
| Main Level | Primary Bedroom | 3.12 m | 3.77 m | 3.12 m x 3.77 m |
| Main Level | Bedroom 2 | 3.28 m | 2.61 m | 3.28 m x 2.61 m |
| Main Level | Foyer | 3.94 m | 1.59 m | 3.94 m x 1.59 m |
https://www.realtor.ca/real-estate/28918739/1514-2083-lake-shore-boulevard-w-toronto-mimico-mimico
Interested?
Contact us for more information
