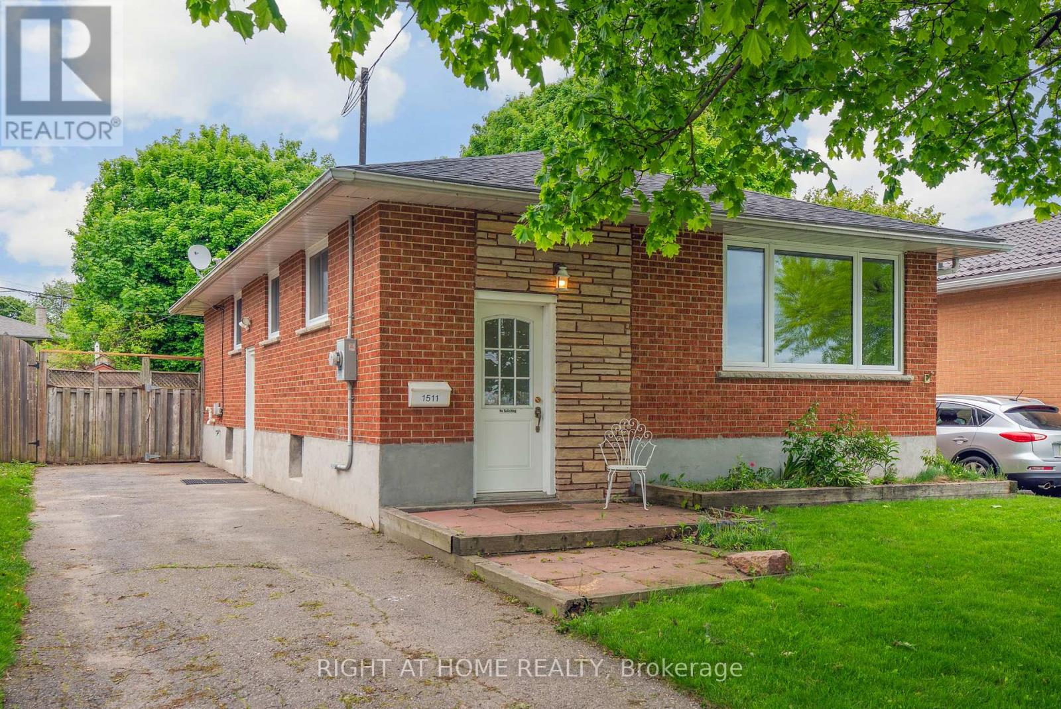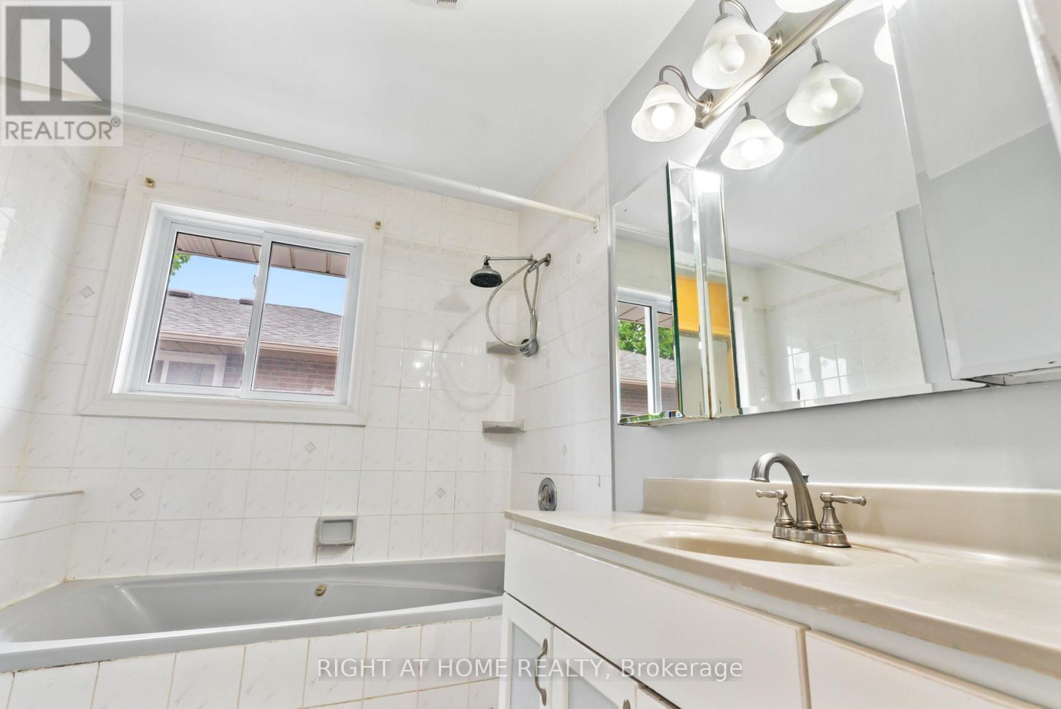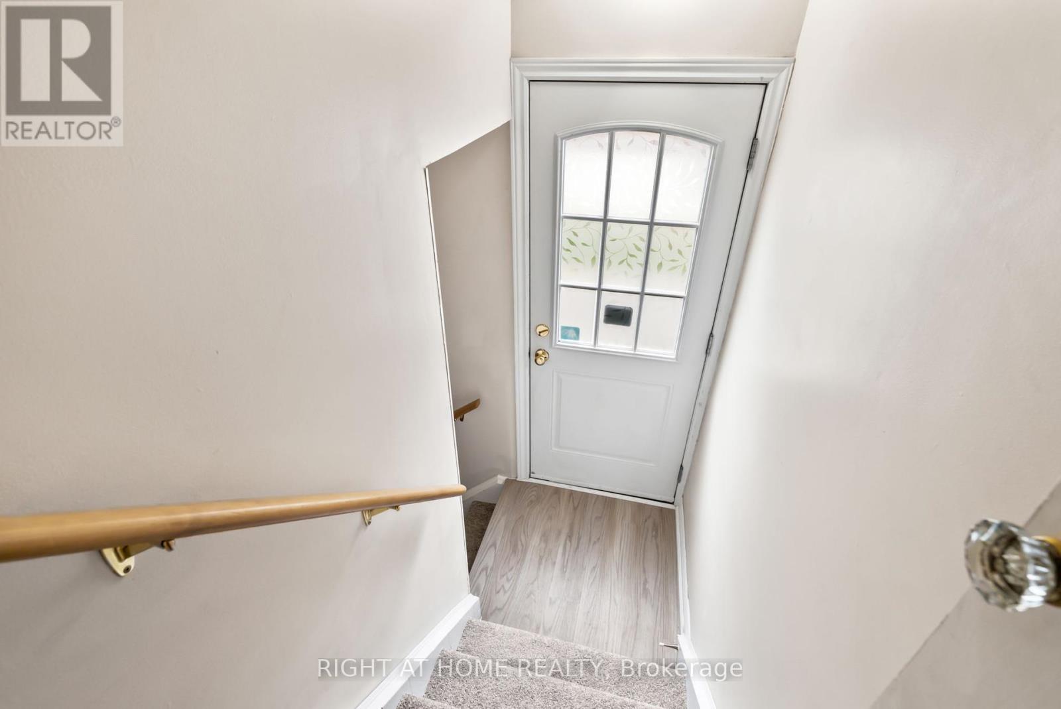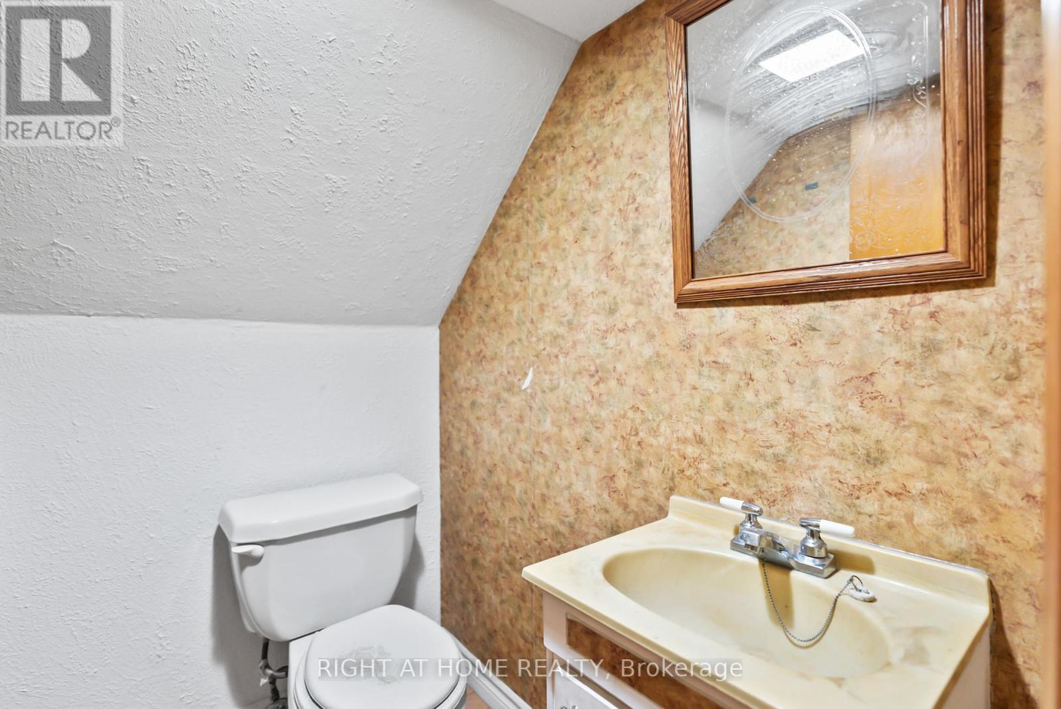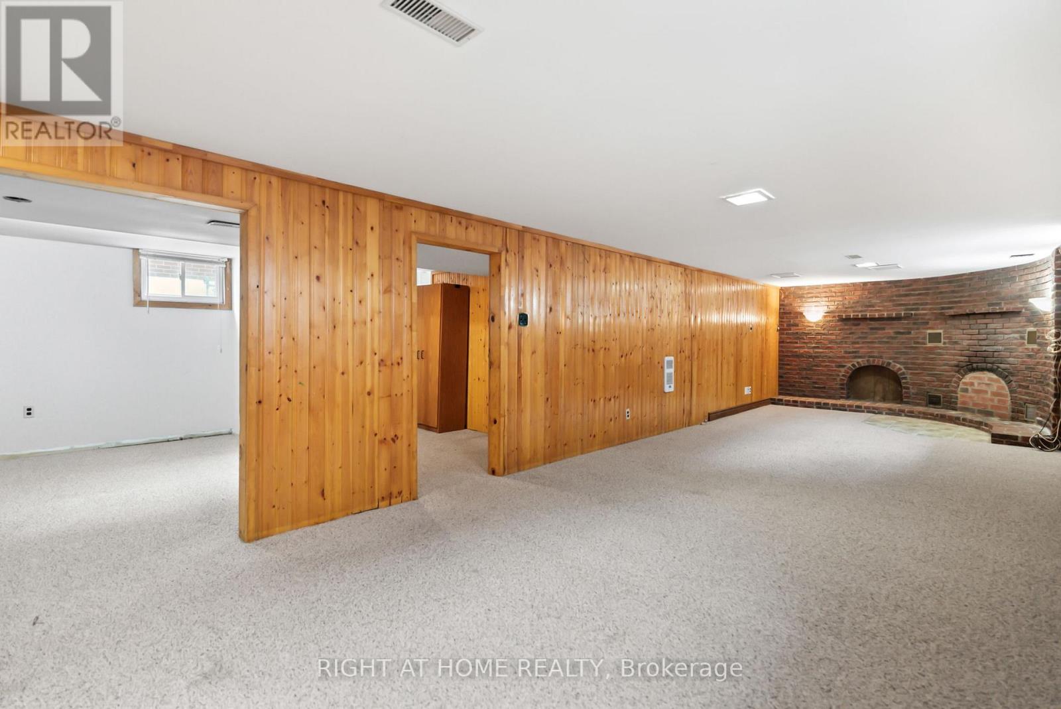1511 Park Road S Oshawa (Lakeview), Ontario L1J 4K6
$599,000
Welcome to this charming detached raised bungalow offering tranquil views of Lake Ontario inthe desirable Lakeview neighbourhood. Just steps from the waterfront trail, this home is adream for outdoor enthusiasts, with easy access to parks, green spaces, and scenic walks. Featuring 3+1 bedrooms and 1+1 bathrooms, the main level includes a large and bright eat-inkitchen with skylight and a spacious living room with lake views. New carpet was installed in May 2025 in the ground-level hallway and two bedrooms, adding warmth and comfort throughout the home. The main floor windows and roof were both replaced in 2023, offering peace of mind for years to come. A separate side entrance leads to the partially finished basement, complete with an additional bedroom, a 2-piece bath, and a large open-concept rec room - ideal for family gatherings or entertaining guests. Additional features include washer and dryer (replaced in 2022), owned furnace and hot water tank, and central air conditioning system (replaced in 2020). With quick access to Highway 401, this is a rare opportunity to enjoy lakefront living in a quiet, established community just minutes from city amenities. (id:41954)
Open House
This property has open houses!
2:00 pm
Ends at:4:00 pm
Property Details
| MLS® Number | E12191130 |
| Property Type | Single Family |
| Community Name | Lakeview |
| Features | Irregular Lot Size |
| Parking Space Total | 3 |
| View Type | Lake View, Direct Water View |
| Water Front Name | Lake Ontario |
Building
| Bathroom Total | 2 |
| Bedrooms Above Ground | 3 |
| Bedrooms Below Ground | 1 |
| Bedrooms Total | 4 |
| Appliances | Dryer, Washer |
| Architectural Style | Raised Bungalow |
| Basement Development | Partially Finished |
| Basement Type | N/a (partially Finished) |
| Construction Style Attachment | Detached |
| Cooling Type | Central Air Conditioning |
| Exterior Finish | Brick |
| Flooring Type | Laminate |
| Foundation Type | Concrete |
| Half Bath Total | 1 |
| Heating Fuel | Natural Gas |
| Heating Type | Forced Air |
| Stories Total | 1 |
| Size Interior | 700 - 1100 Sqft |
| Type | House |
| Utility Water | Municipal Water |
Parking
| No Garage |
Land
| Acreage | No |
| Sewer | Sanitary Sewer |
| Size Depth | 135 Ft |
| Size Frontage | 40 Ft |
| Size Irregular | 40 X 135 Ft ; 39.99 X 135.16 X 43.85 X 152.6 |
| Size Total Text | 40 X 135 Ft ; 39.99 X 135.16 X 43.85 X 152.6 |
Rooms
| Level | Type | Length | Width | Dimensions |
|---|---|---|---|---|
| Lower Level | Recreational, Games Room | 10.8 m | 3.4 m | 10.8 m x 3.4 m |
| Lower Level | Bedroom 4 | 3.34 m | 2.74 m | 3.34 m x 2.74 m |
| Lower Level | Bathroom | 1.5 m | 1.2 m | 1.5 m x 1.2 m |
| Ground Level | Kitchen | 5.9 m | 3.5 m | 5.9 m x 3.5 m |
| Ground Level | Living Room | 5.3 m | 3.8 m | 5.3 m x 3.8 m |
| Ground Level | Primary Bedroom | 3.5 m | 3 m | 3.5 m x 3 m |
| Ground Level | Bedroom 2 | 3.5 m | 2.7 m | 3.5 m x 2.7 m |
| Ground Level | Bedroom 3 | 3.5 m | 2.7 m | 3.5 m x 2.7 m |
| Ground Level | Bathroom | 2.4 m | 1.8 m | 2.4 m x 1.8 m |
https://www.realtor.ca/real-estate/28405810/1511-park-road-s-oshawa-lakeview-lakeview
Interested?
Contact us for more information

