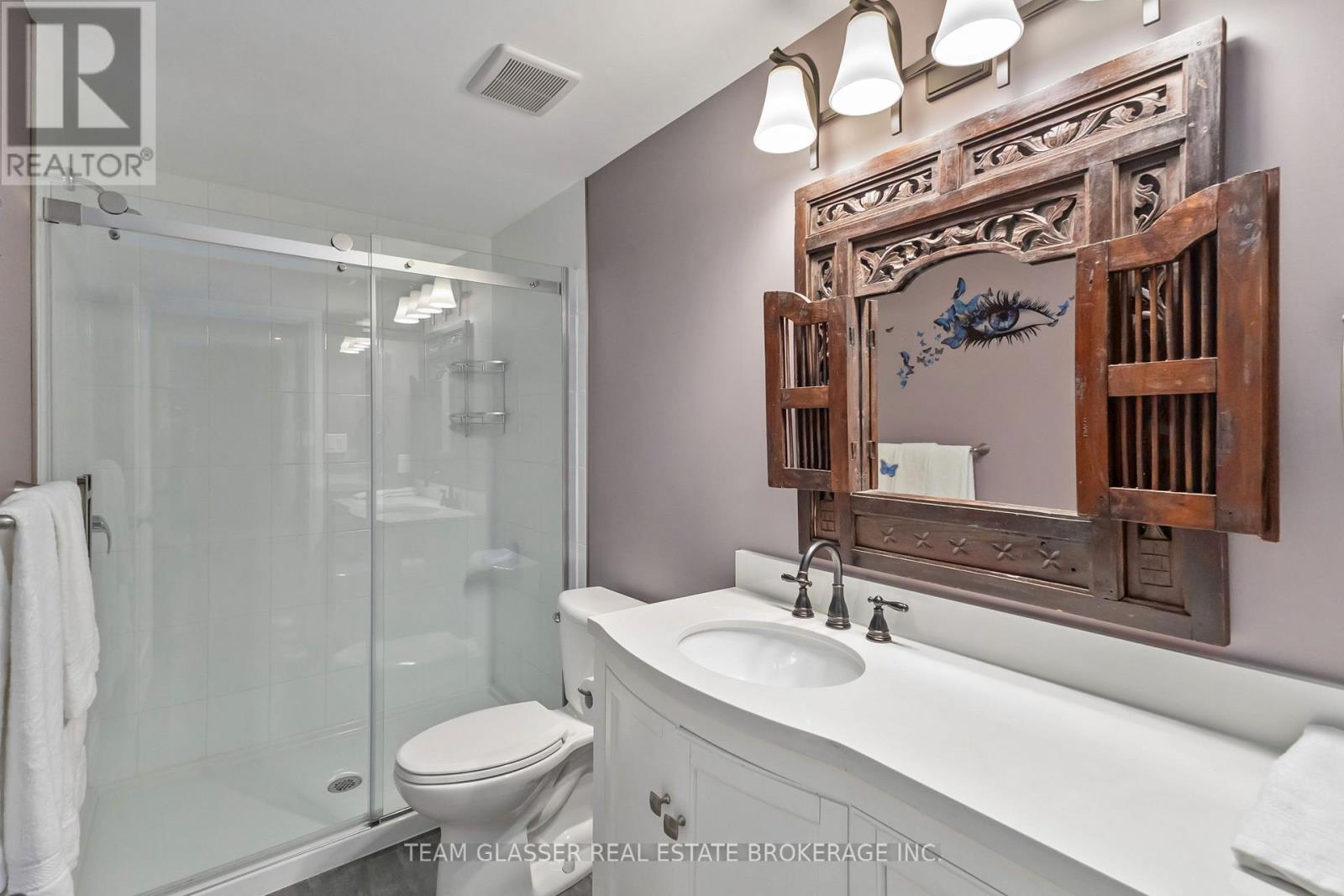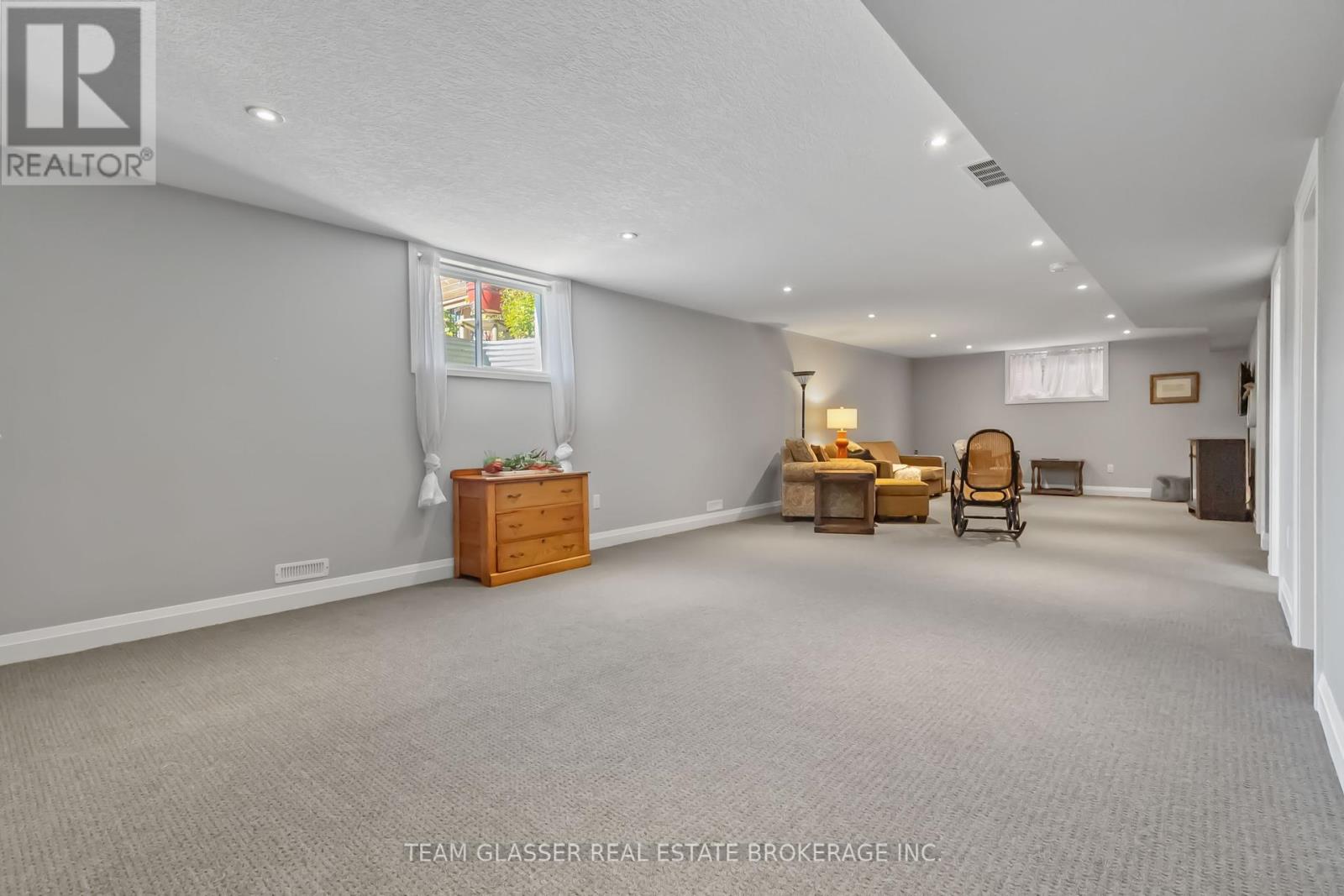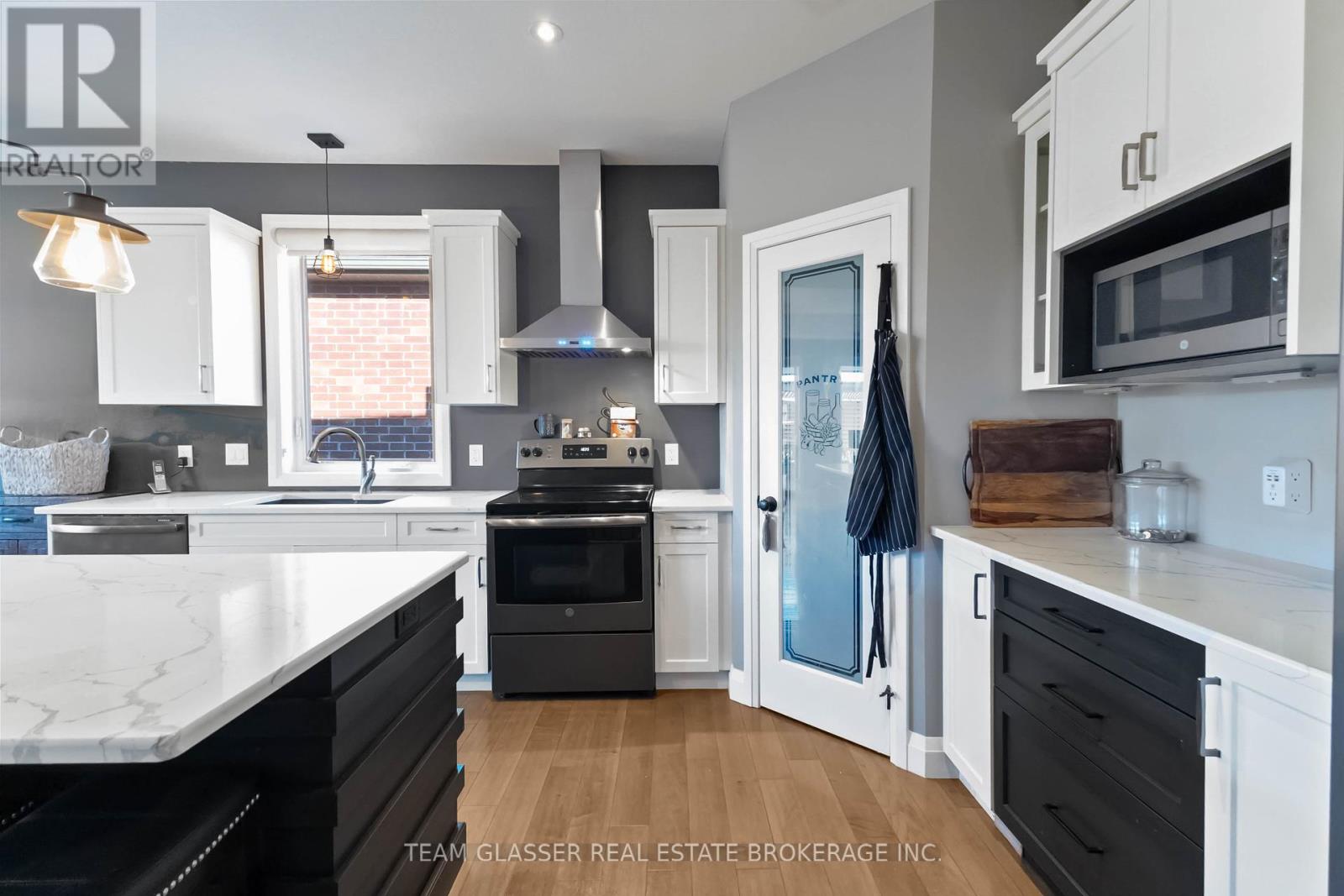3 Bedroom
3 Bathroom
Bungalow
Fireplace
Central Air Conditioning
Forced Air
Landscaped
$795,000
Welcome to this beautifully designed all-brick bungalow featuring 2+1 bedrooms, a main-floor den/office, and 3 full baths. This home showcases elegant hardwood flooring, a cozy living room fireplace, and a modern kitchen with quartz countertops, a large island, and matching stone tile in two of the bathrooms.The main level includes a versatile den and two spacious bedrooms, one with a private ensuite. The fully finished basement offers an additional bedroom, full bath, and a large recreation room perfect for relaxing or entertaining.Outside, enjoy a private backyard with a spacious deck, concrete patio, and beautiful landscaping. Additional features include a paver driveway, whole-home surge protection, tankless hot water system, and plenty of extra storage.Located just steps from a nearby park with tennis courts, basketball nets, and a walking trail, this home is ideal for active living. Dont miss the chance to make this gem yoursschedule your private viewing today! (id:41954)
Property Details
|
MLS® Number
|
X9384371 |
|
Property Type
|
Single Family |
|
Community Name
|
Lucan |
|
Features
|
Paved Yard |
|
Parking Space Total
|
6 |
|
Structure
|
Patio(s) |
Building
|
Bathroom Total
|
3 |
|
Bedrooms Above Ground
|
2 |
|
Bedrooms Below Ground
|
1 |
|
Bedrooms Total
|
3 |
|
Appliances
|
Range |
|
Architectural Style
|
Bungalow |
|
Basement Development
|
Finished |
|
Basement Type
|
N/a (finished) |
|
Construction Style Attachment
|
Detached |
|
Cooling Type
|
Central Air Conditioning |
|
Exterior Finish
|
Brick |
|
Fireplace Present
|
Yes |
|
Foundation Type
|
Poured Concrete |
|
Half Bath Total
|
2 |
|
Heating Fuel
|
Natural Gas |
|
Heating Type
|
Forced Air |
|
Stories Total
|
1 |
|
Type
|
House |
|
Utility Water
|
Municipal Water |
Parking
Land
|
Acreage
|
No |
|
Landscape Features
|
Landscaped |
|
Sewer
|
Sanitary Sewer |
|
Size Depth
|
118 Ft ,1 In |
|
Size Frontage
|
50 Ft ,7 In |
|
Size Irregular
|
50.61 X 118.12 Ft |
|
Size Total Text
|
50.61 X 118.12 Ft |
|
Zoning Description
|
C2-3 |
Rooms
| Level |
Type |
Length |
Width |
Dimensions |
|
Basement |
Other |
8.39 m |
6 m |
8.39 m x 6 m |
|
Basement |
Bedroom 3 |
3.17 m |
5.04 m |
3.17 m x 5.04 m |
|
Basement |
Recreational, Games Room |
4.57 m |
11.95 m |
4.57 m x 11.95 m |
|
Main Level |
Living Room |
5.13 m |
3.91 m |
5.13 m x 3.91 m |
|
Main Level |
Other |
6.14 m |
6.29 m |
6.14 m x 6.29 m |
|
Main Level |
Dining Room |
5.13 m |
2.78 m |
5.13 m x 2.78 m |
|
Main Level |
Kitchen |
4.51 m |
4.33 m |
4.51 m x 4.33 m |
|
Main Level |
Foyer |
4.04 m |
2.44 m |
4.04 m x 2.44 m |
|
Main Level |
Den |
3.43 m |
3.62 m |
3.43 m x 3.62 m |
|
Main Level |
Bedroom |
3.93 m |
3.76 m |
3.93 m x 3.76 m |
|
Main Level |
Bedroom 2 |
3.51 m |
3.1 m |
3.51 m x 3.1 m |
|
Main Level |
Laundry Room |
1.87 m |
2.72 m |
1.87 m x 2.72 m |
https://www.realtor.ca/real-estate/27509822/151-spencer-avenue-lucan-biddulph-lucan-lucan









































