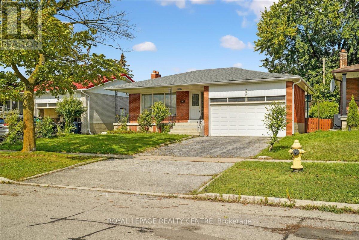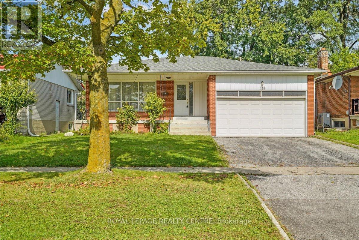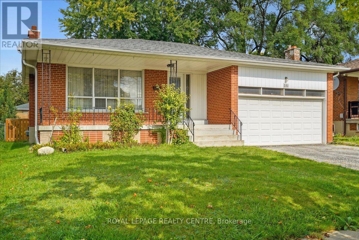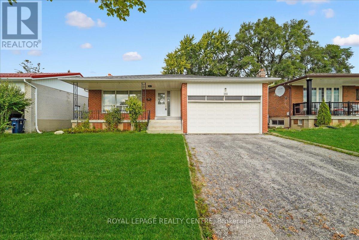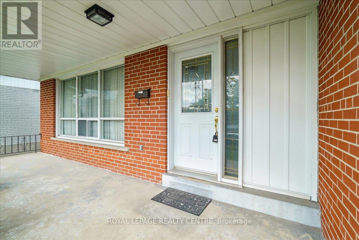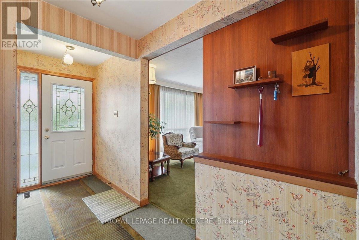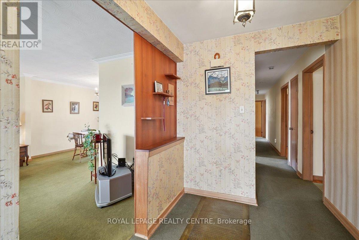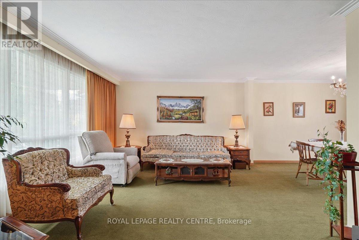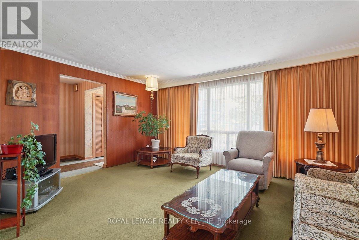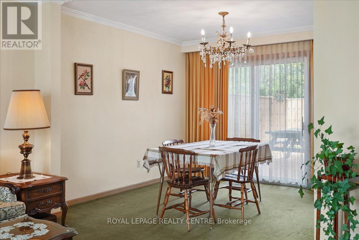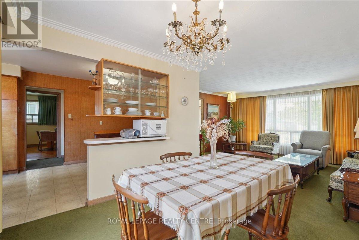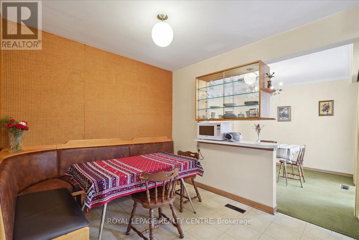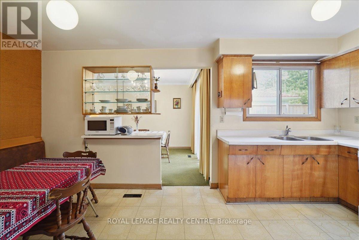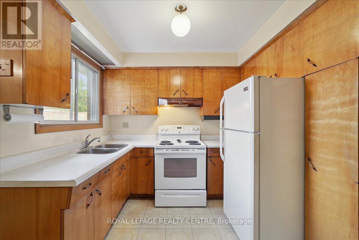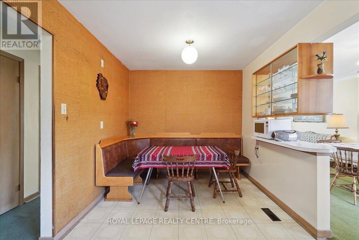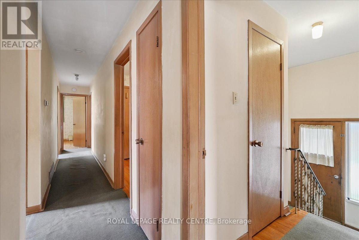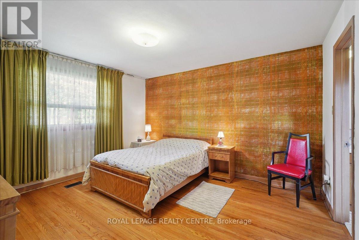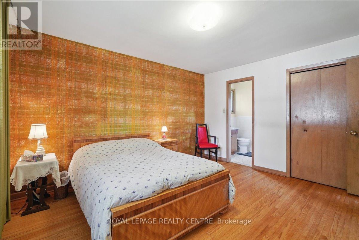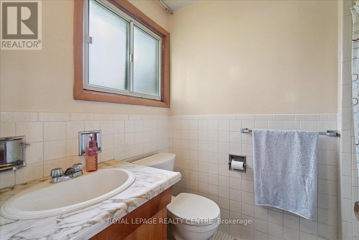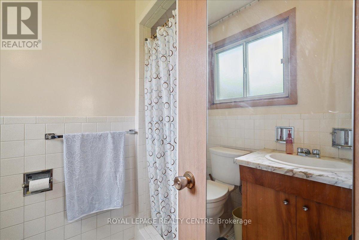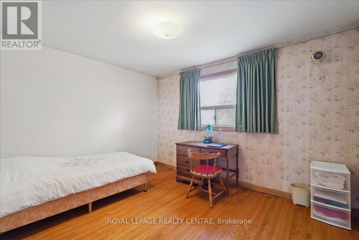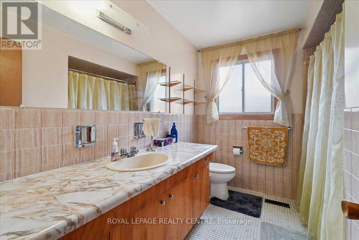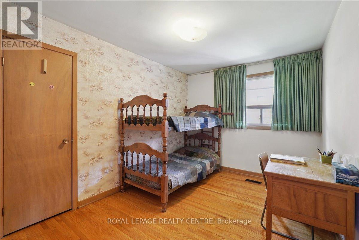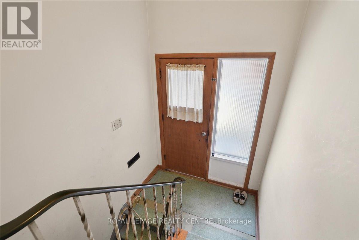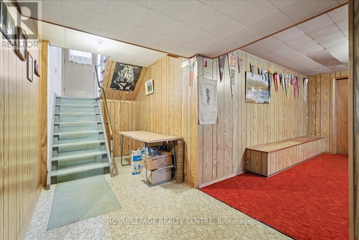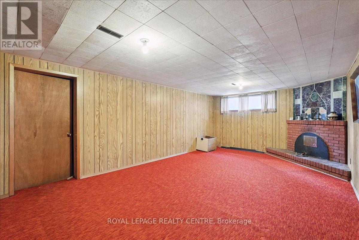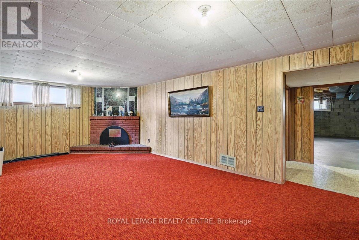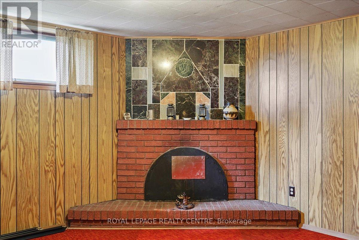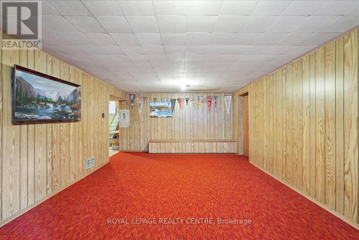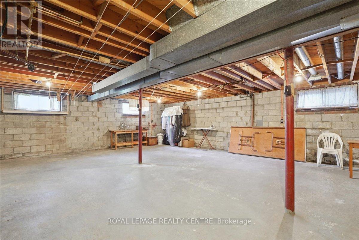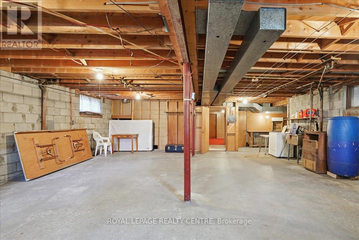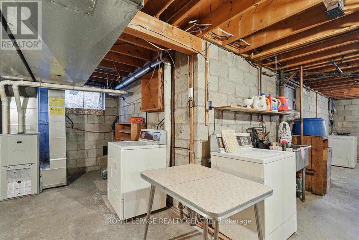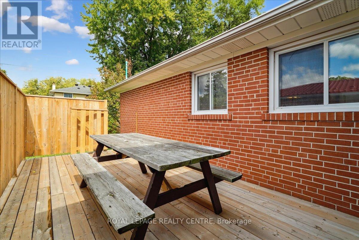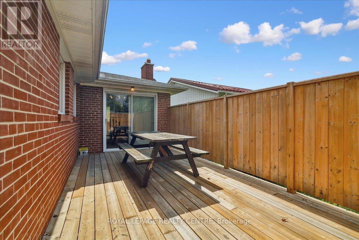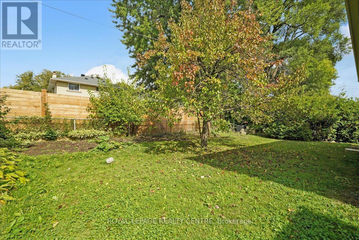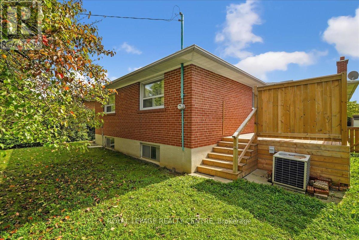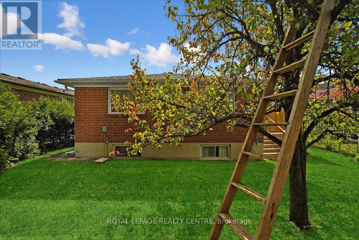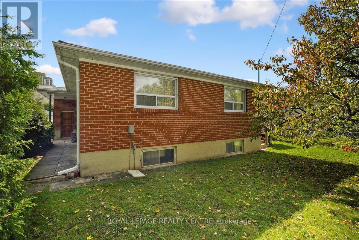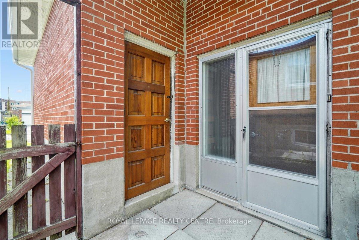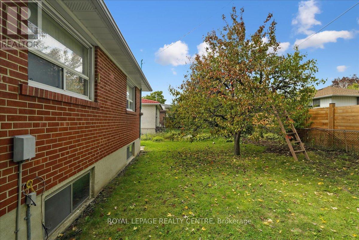3 Bedroom
2 Bathroom
1500 - 2000 sqft
Bungalow
Fireplace
Central Air Conditioning
Forced Air
$1,179,000
Oversized Bungalow In Prime Etobicoke Location! One Of The Largest Bungalows In The Area! This Well-Maintained Home Features A Spacious And Functional Layout With 3 Large Bedrooms, A Rare Ensuite Washroom, And A Bright Open-Concept Living And Dining Area With Strip Hardwood Under Broadloom And Walk Out To Newer Deck. The Large Eat-In Kitchen Offers Plenty Of Space For Family Meals. Enjoy A Double Car Garage, Wide Driveway, And A Separate Side Entrance Leading To A Massive Basement With Endless Potential Perfect For An In-Law Suite, Rental Unit, Or Extended Family Living. Large Cold Storage Room. Rec Room With Fireplace. Conveniently Located Close To Major Highways, Transit, Shopping, Schools, And Parks. This Is A Rare Opportunity To Own A True Oversized Bungalow In A Sought-After Etobicoke Neighborhood. Don't Miss Out! (id:41954)
Property Details
|
MLS® Number
|
W12430562 |
|
Property Type
|
Single Family |
|
Community Name
|
Willowridge-Martingrove-Richview |
|
Amenities Near By
|
Park |
|
Equipment Type
|
Water Heater |
|
Parking Space Total
|
4 |
|
Rental Equipment Type
|
Water Heater |
|
Structure
|
Deck |
Building
|
Bathroom Total
|
2 |
|
Bedrooms Above Ground
|
3 |
|
Bedrooms Total
|
3 |
|
Amenities
|
Fireplace(s) |
|
Appliances
|
Dryer, Stove, Washer, Window Coverings, Refrigerator |
|
Architectural Style
|
Bungalow |
|
Basement Development
|
Partially Finished |
|
Basement Type
|
N/a (partially Finished) |
|
Construction Style Attachment
|
Detached |
|
Cooling Type
|
Central Air Conditioning |
|
Exterior Finish
|
Brick |
|
Fireplace Present
|
Yes |
|
Flooring Type
|
Carpeted, Linoleum, Hardwood |
|
Foundation Type
|
Unknown |
|
Heating Fuel
|
Natural Gas |
|
Heating Type
|
Forced Air |
|
Stories Total
|
1 |
|
Size Interior
|
1500 - 2000 Sqft |
|
Type
|
House |
|
Utility Water
|
Municipal Water |
Parking
Land
|
Acreage
|
No |
|
Fence Type
|
Fenced Yard |
|
Land Amenities
|
Park |
|
Sewer
|
Sanitary Sewer |
|
Size Depth
|
110 Ft |
|
Size Frontage
|
50 Ft |
|
Size Irregular
|
50 X 110 Ft |
|
Size Total Text
|
50 X 110 Ft |
Rooms
| Level |
Type |
Length |
Width |
Dimensions |
|
Basement |
Recreational, Games Room |
6.8 m |
4 m |
6.8 m x 4 m |
|
Basement |
Other |
8.5 m |
7.5 m |
8.5 m x 7.5 m |
|
Main Level |
Living Room |
4.8 m |
3.9 m |
4.8 m x 3.9 m |
|
Main Level |
Dining Room |
3.3 m |
3 m |
3.3 m x 3 m |
|
Main Level |
Kitchen |
3 m |
2.7 m |
3 m x 2.7 m |
|
Main Level |
Eating Area |
2.2 m |
2.7 m |
2.2 m x 2.7 m |
|
Main Level |
Primary Bedroom |
4.05 m |
3.7 m |
4.05 m x 3.7 m |
|
Main Level |
Bedroom |
3.65 m |
3 m |
3.65 m x 3 m |
|
Main Level |
Bedroom |
3.65 m |
2.75 m |
3.65 m x 2.75 m |
https://www.realtor.ca/real-estate/28920930/151-redgrave-drive-toronto-willowridge-martingrove-richview-willowridge-martingrove-richview
