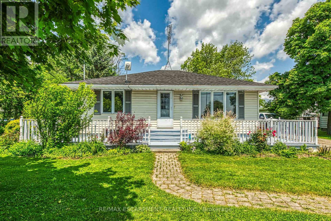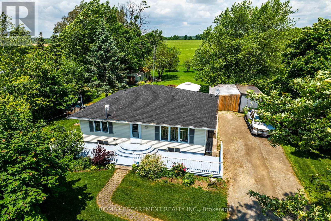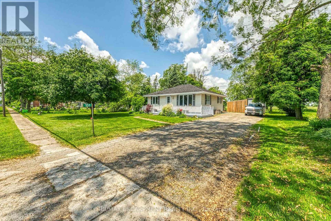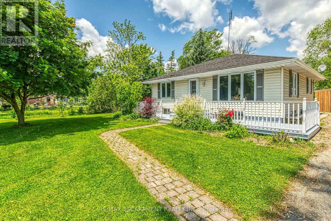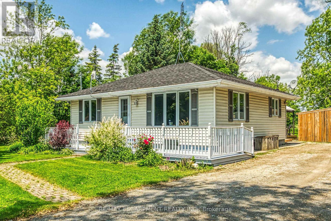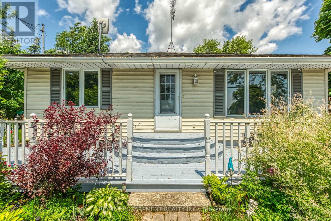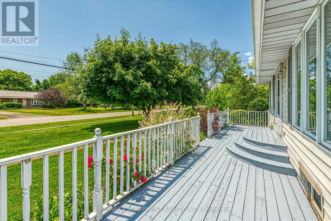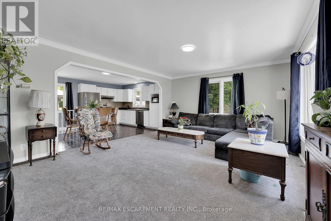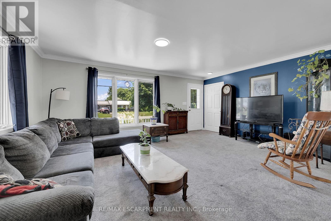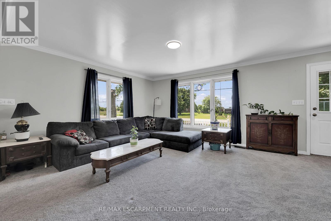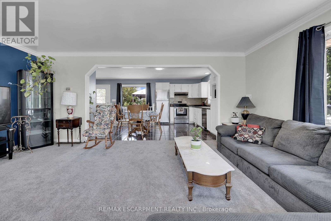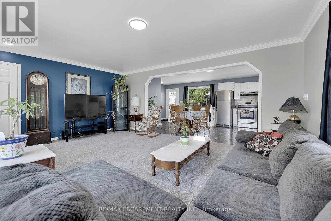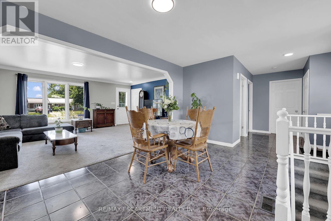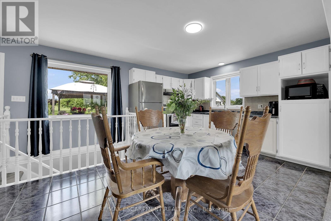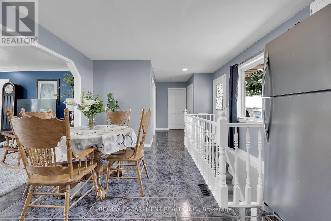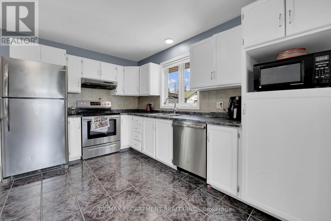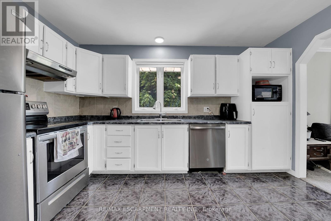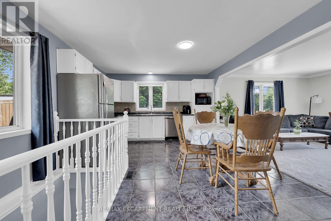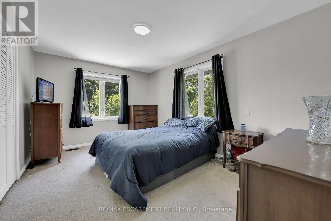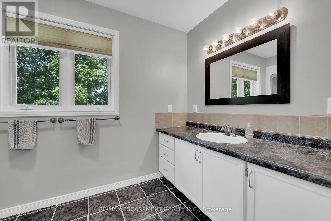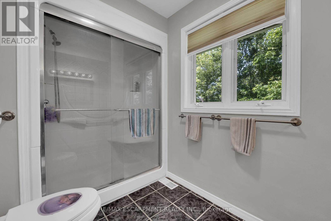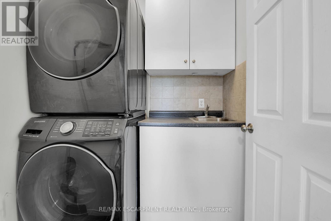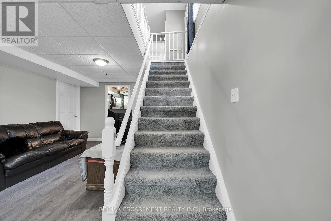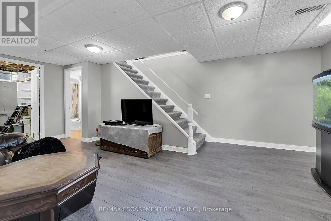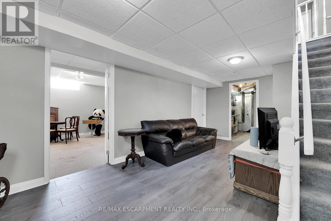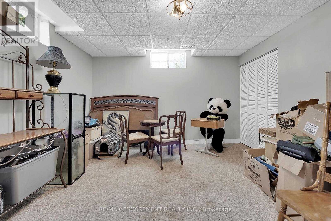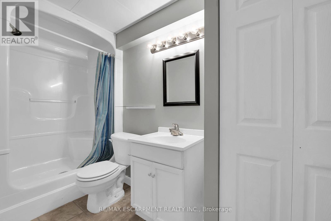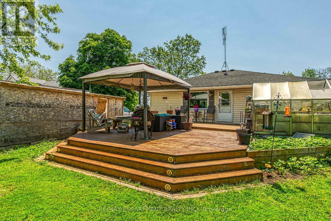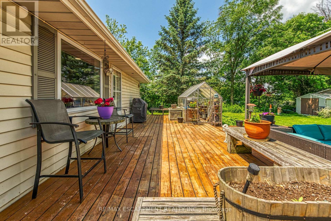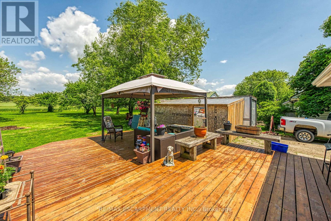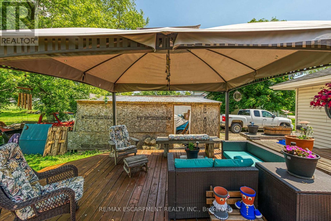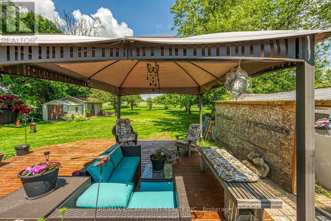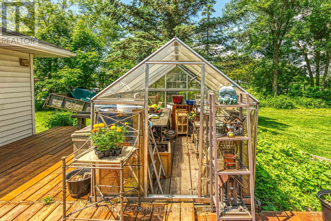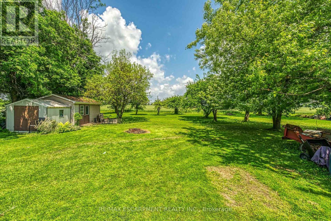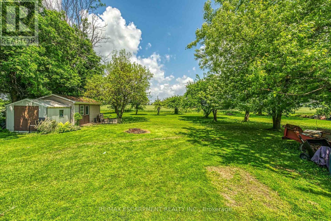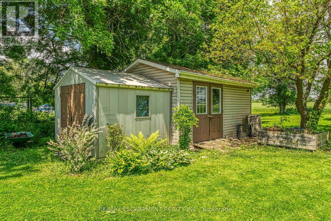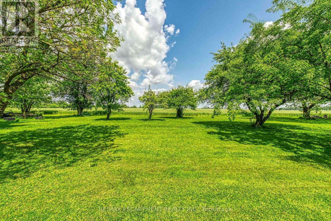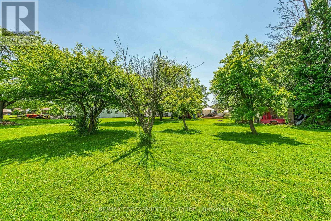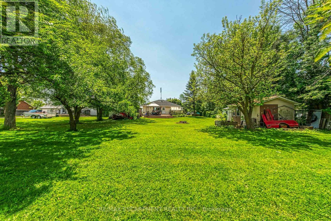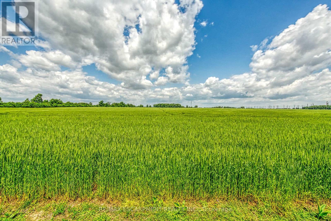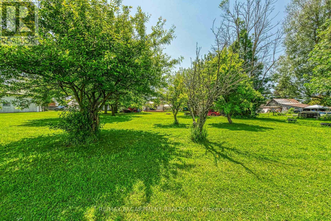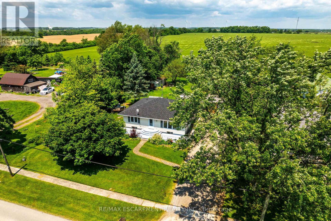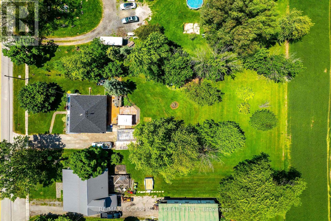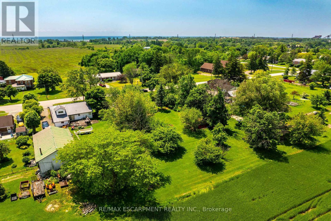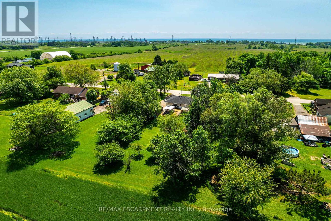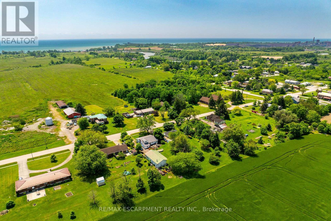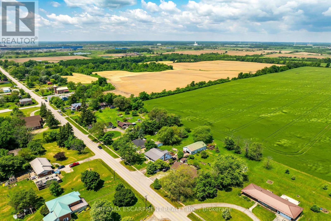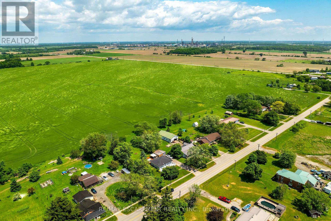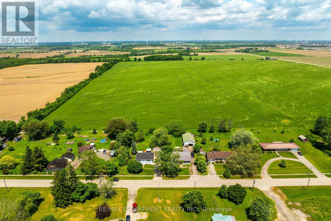3 Bedroom
2 Bathroom
700 - 1100 sqft
Bungalow
Central Air Conditioning
Forced Air
$524,900
Attractive & Affordable country bungalow located in hamlet of Nanticoke - 45-55 min to Hamilton, Brantford & 403 - 15 mins E of Port Dover & Simcoe -near Selkirk. Situated on 80x160 lot (0.29ac) enjoys partial south lake views overlooking north farm fields. Introduces 948sf of living area ftrs modern kitchen sporting white cabinetry, tile-back splash & appliances, living room incs front door WO to 320sf deck - laundry station, mud room enjoys WO to 704sf rear tiered deck, updated 4pc bath, primary bedroom. New 948sf poured conc. basement (1995) offers 948sf ftrs family room, 2 large bedrooms, 3pc bath & utility/storage room. Extras roof17, n/g furnace/AC10, vinyl windows, 2000g cistern, hybrid septic, laminate/tile flooring, 200 amp hydro, 16x12 multi-purpose shed w/hydro, 10x8 garden shed & 22x8 van body w/att. 18x10 wood lean-to. (id:41954)
Property Details
|
MLS® Number
|
X12212554 |
|
Property Type
|
Single Family |
|
Community Name
|
Nanticoke |
|
Features
|
Sump Pump |
|
Parking Space Total
|
8 |
Building
|
Bathroom Total
|
2 |
|
Bedrooms Above Ground
|
1 |
|
Bedrooms Below Ground
|
2 |
|
Bedrooms Total
|
3 |
|
Age
|
51 To 99 Years |
|
Appliances
|
Water Heater |
|
Architectural Style
|
Bungalow |
|
Basement Development
|
Finished |
|
Basement Type
|
Full (finished) |
|
Construction Style Attachment
|
Detached |
|
Cooling Type
|
Central Air Conditioning |
|
Exterior Finish
|
Vinyl Siding |
|
Foundation Type
|
Poured Concrete |
|
Heating Fuel
|
Natural Gas |
|
Heating Type
|
Forced Air |
|
Stories Total
|
1 |
|
Size Interior
|
700 - 1100 Sqft |
|
Type
|
House |
|
Utility Water
|
Cistern |
Parking
Land
|
Acreage
|
No |
|
Size Depth
|
160 Ft |
|
Size Frontage
|
80 Ft |
|
Size Irregular
|
80 X 160 Ft |
|
Size Total Text
|
80 X 160 Ft|under 1/2 Acre |
Rooms
| Level |
Type |
Length |
Width |
Dimensions |
|
Basement |
Family Room |
3.73 m |
6.02 m |
3.73 m x 6.02 m |
|
Basement |
Utility Room |
1.47 m |
1.04 m |
1.47 m x 1.04 m |
|
Basement |
Bedroom |
4.06 m |
4.78 m |
4.06 m x 4.78 m |
|
Basement |
Bedroom |
4.06 m |
3.78 m |
4.06 m x 3.78 m |
|
Basement |
Bathroom |
3.28 m |
1.32 m |
3.28 m x 1.32 m |
|
Basement |
Utility Room |
3.35 m |
2.29 m |
3.35 m x 2.29 m |
|
Main Level |
Living Room |
5.72 m |
4.27 m |
5.72 m x 4.27 m |
|
Main Level |
Kitchen |
4.01 m |
4.9 m |
4.01 m x 4.9 m |
|
Main Level |
Primary Bedroom |
5.87 m |
3.33 m |
5.87 m x 3.33 m |
|
Main Level |
Bathroom |
1.83 m |
3.33 m |
1.83 m x 3.33 m |
|
Main Level |
Laundry Room |
1.52 m |
1.57 m |
1.52 m x 1.57 m |
|
Main Level |
Foyer |
2.95 m |
2.31 m |
2.95 m x 2.31 m |
https://www.realtor.ca/real-estate/28451313/151-rainham-road-haldimand-nanticoke-nanticoke
