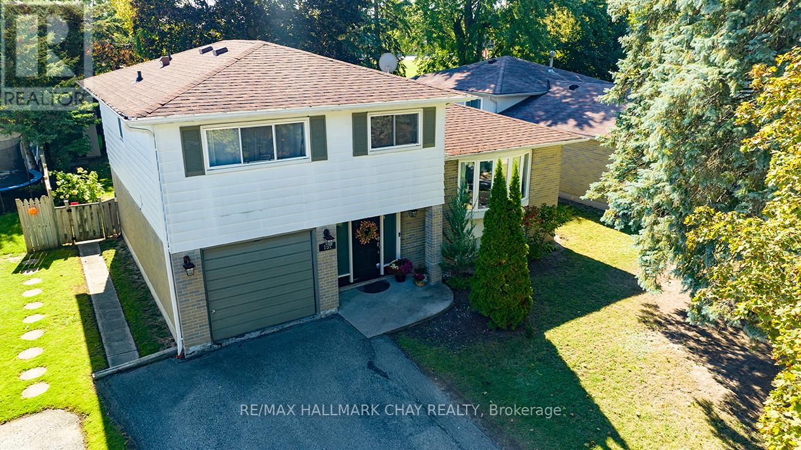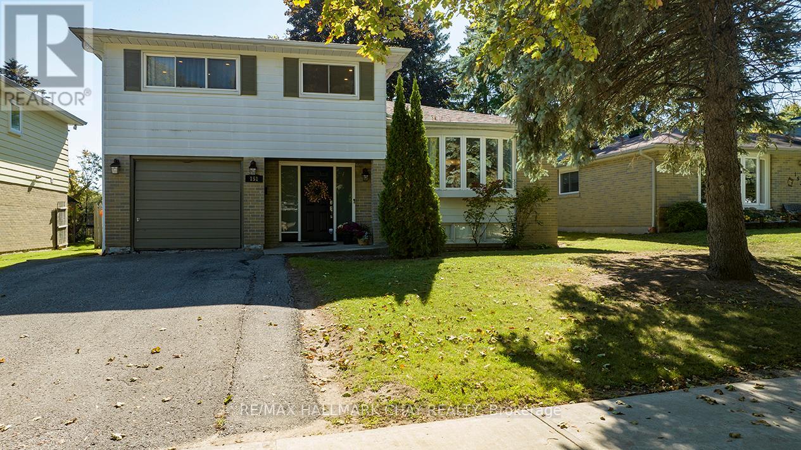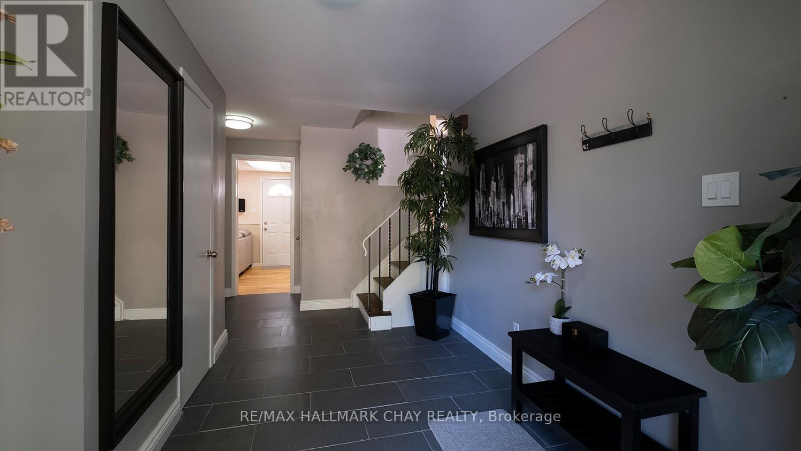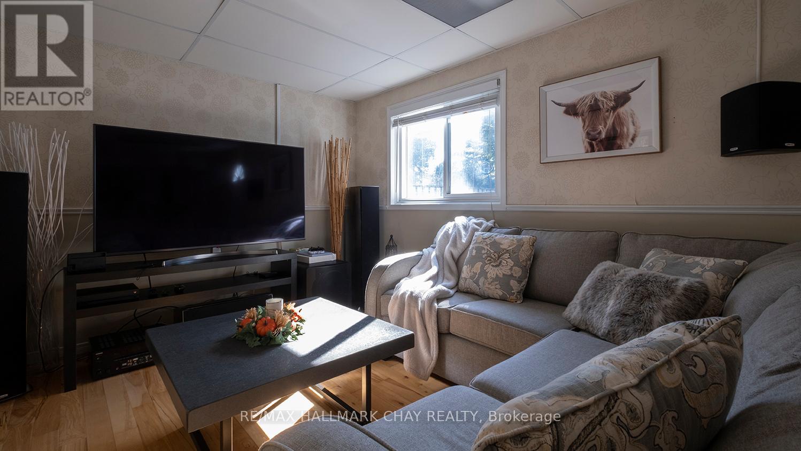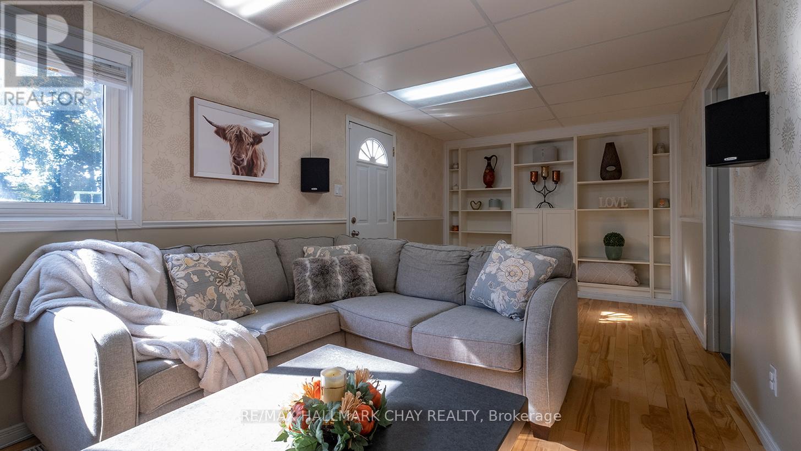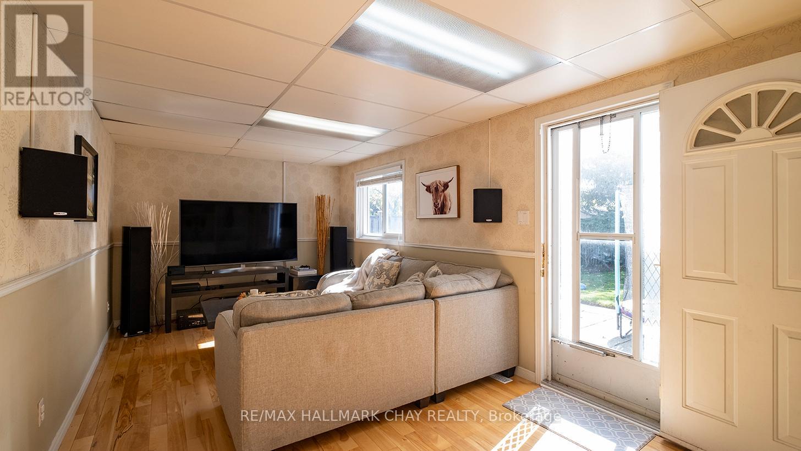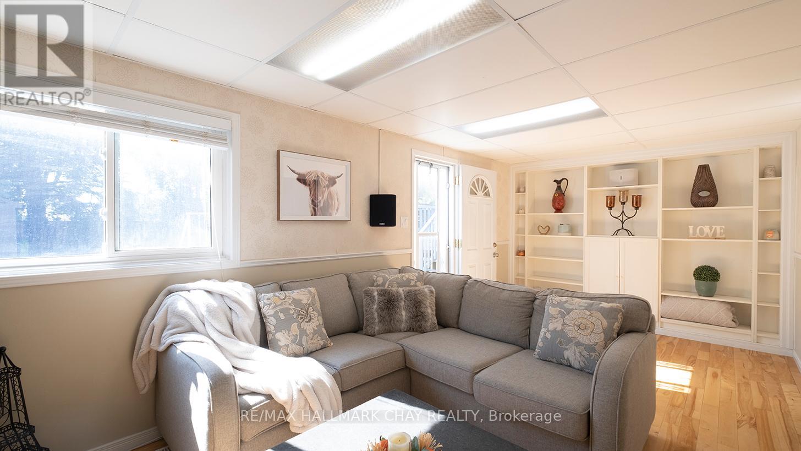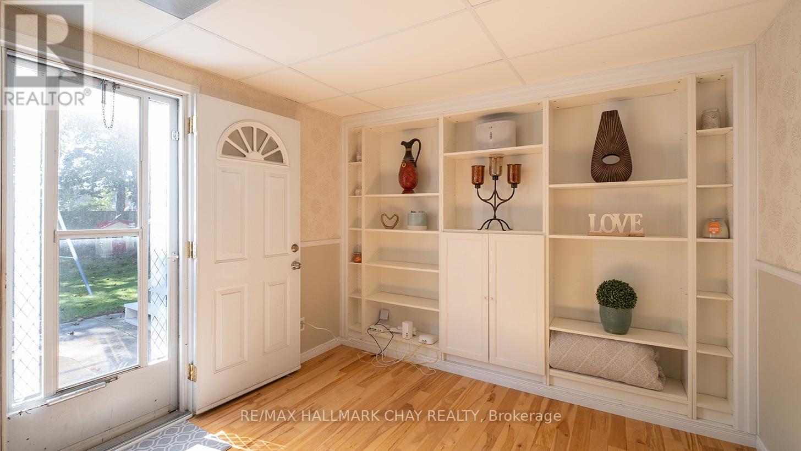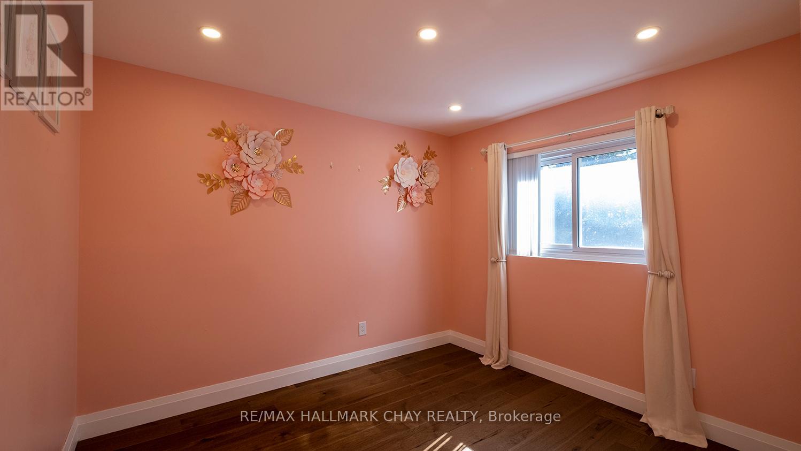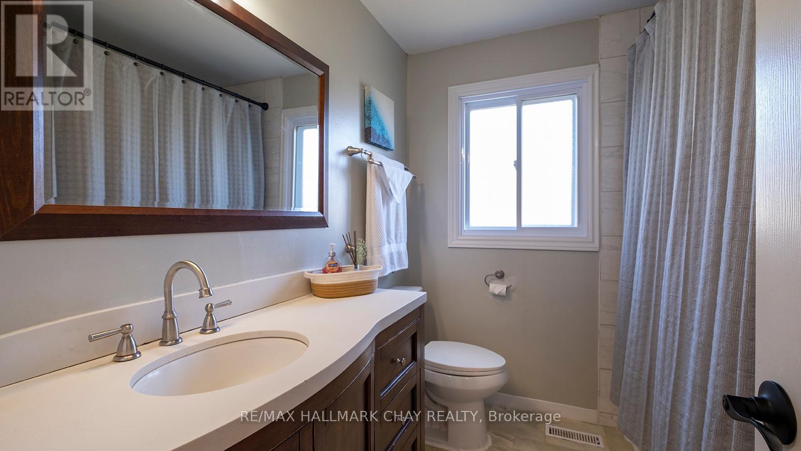151 Orchard Heights Boulevard Aurora (Aurora Heights), Ontario L4G 3A3
$1,099,900
Welcome to 151 Orchard Heights Blvd, a spacious sidesplit in one of Auroras most sought after neighbourhoods. This inviting home offers a bright, functional layout with generous living spaces perfect for both family living and entertaining.The kitchen features Corian counters, a breakfast bar, and an open concept design to the living and dining room. From here, step out to a large deck overlooking a tranquil, fully fenced backyard. A second walkout from the family room provides direct access to the yard as well, making it an ideal space for an office, or cozy retreat. The family room also includes built-in shelving, adding both charm and functionality.Recent updates bring comfort and peace of mind: the roof was replaced in 2018, new engineered hardwood flooring installed upstairs in 2021, and professional painting completed on the upper level and hallway. Contemporary lighting, potlights, updated doors, and a custom closet organizer further elevate the interior. In 2023, a heat pump, AC, and new attic insulation were added for energy efficiency. The convenience of inside access to the garage makes rainy and cold days easier.Families are drawn to this location for its excellent schools, strong sense of community, and mature tree lined streets. Parks, trails, recreation facilities, shopping, dining, and transit are all just minutes away.This is a wonderful opportunity to own a move in ready home in one of Auroras most desirable neighbourhoods. Dont miss out! (id:41954)
Open House
This property has open houses!
11:00 am
Ends at:1:00 pm
1:00 pm
Ends at:3:00 pm
Property Details
| MLS® Number | N12433260 |
| Property Type | Single Family |
| Community Name | Aurora Heights |
| Amenities Near By | Golf Nearby, Park, Public Transit, Schools |
| Equipment Type | Water Heater |
| Features | Conservation/green Belt |
| Parking Space Total | 3 |
| Rental Equipment Type | Water Heater |
| Structure | Shed |
Building
| Bathroom Total | 2 |
| Bedrooms Above Ground | 4 |
| Bedrooms Total | 4 |
| Age | 51 To 99 Years |
| Appliances | Garage Door Opener Remote(s), Water Softener, Dishwasher, Stove, Refrigerator |
| Basement Development | Finished |
| Basement Type | N/a (finished) |
| Construction Style Attachment | Detached |
| Construction Style Split Level | Sidesplit |
| Cooling Type | Central Air Conditioning |
| Exterior Finish | Brick, Vinyl Siding |
| Fire Protection | Security System |
| Flooring Type | Hardwood, Carpeted |
| Foundation Type | Concrete |
| Half Bath Total | 1 |
| Heating Fuel | Natural Gas |
| Heating Type | Forced Air |
| Size Interior | 1500 - 2000 Sqft |
| Type | House |
| Utility Water | Municipal Water |
Parking
| Garage |
Land
| Acreage | No |
| Fence Type | Fenced Yard |
| Land Amenities | Golf Nearby, Park, Public Transit, Schools |
| Sewer | Sanitary Sewer |
| Size Depth | 120 Ft ,1 In |
| Size Frontage | 50 Ft |
| Size Irregular | 50 X 120.1 Ft |
| Size Total Text | 50 X 120.1 Ft |
Rooms
| Level | Type | Length | Width | Dimensions |
|---|---|---|---|---|
| Second Level | Primary Bedroom | 3.86 m | 3.45 m | 3.86 m x 3.45 m |
| Second Level | Bedroom 2 | 3.45 m | 2.48 m | 3.45 m x 2.48 m |
| Second Level | Bedroom 3 | 3.14 m | 2.81 m | 3.14 m x 2.81 m |
| Second Level | Bedroom 4 | 3.14 m | 2.81 m | 3.14 m x 2.81 m |
| Lower Level | Laundry Room | 5.08 m | 1.85 m | 5.08 m x 1.85 m |
| Lower Level | Recreational, Games Room | 4.99 m | 4.35 m | 4.99 m x 4.35 m |
| Main Level | Family Room | 6.3 m | 2.95 m | 6.3 m x 2.95 m |
| Upper Level | Bathroom | 2.27 m | 2.12 m | 2.27 m x 2.12 m |
| Upper Level | Living Room | 5.15 m | 3.66 m | 5.15 m x 3.66 m |
| Upper Level | Dining Room | 3.41 m | 2.35 m | 3.41 m x 2.35 m |
| Upper Level | Kitchen | 5.18 m | 2.93 m | 5.18 m x 2.93 m |
Interested?
Contact us for more information
