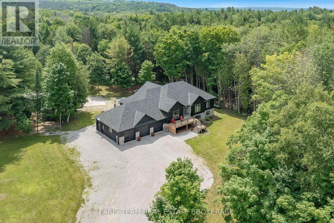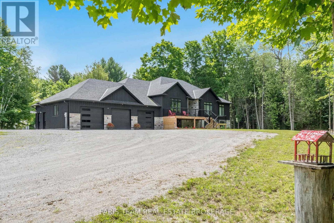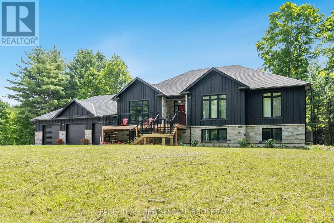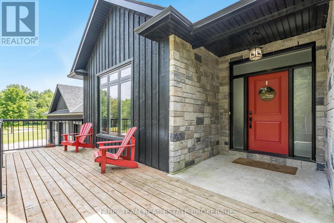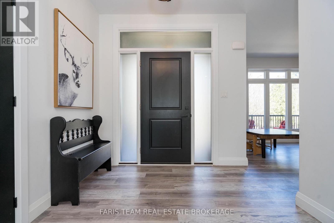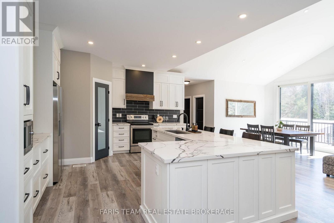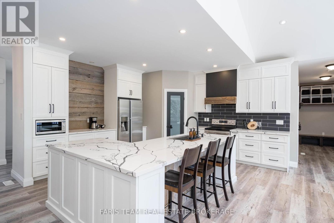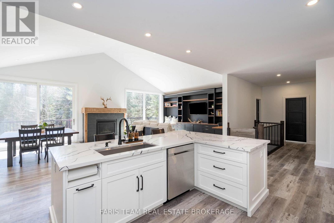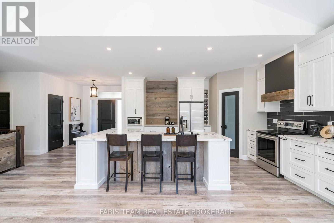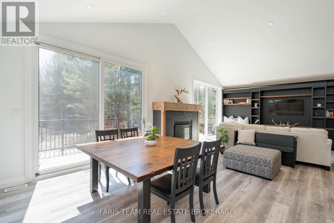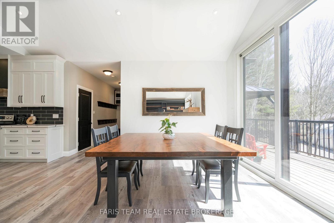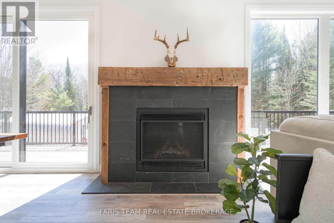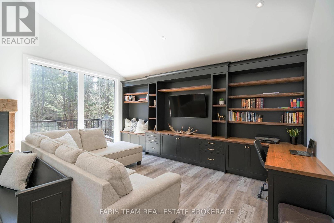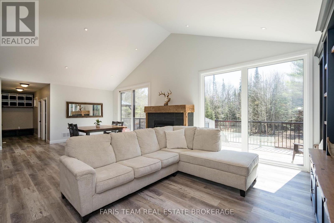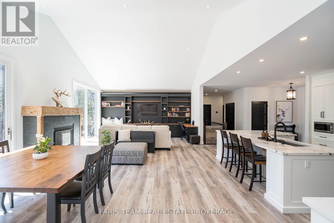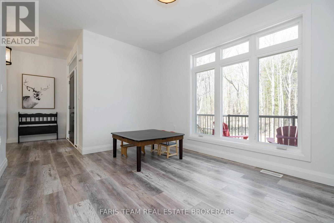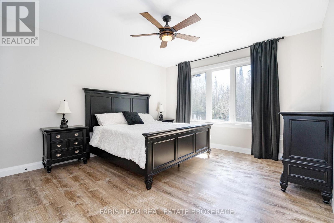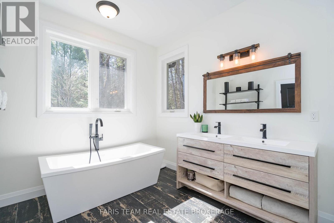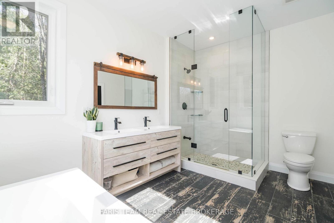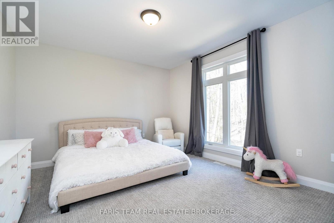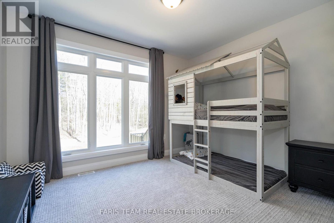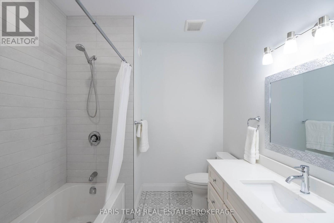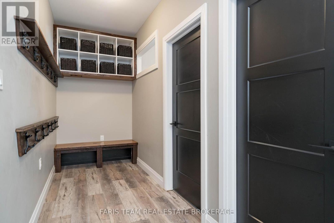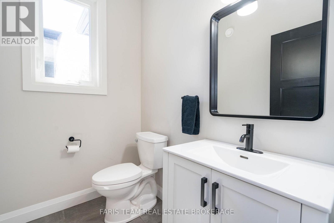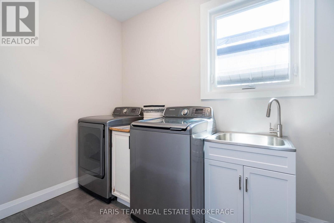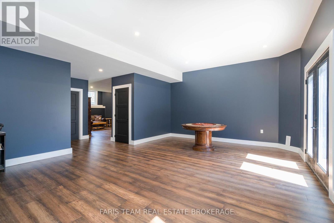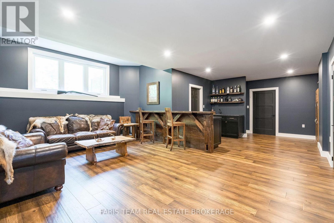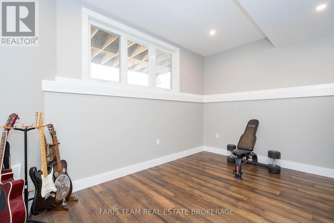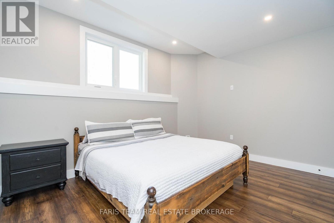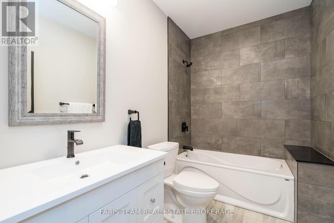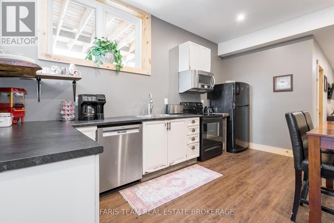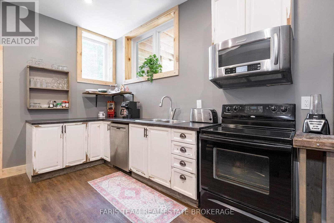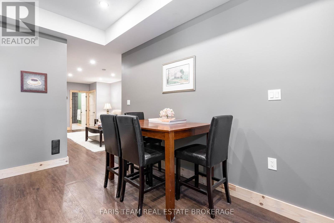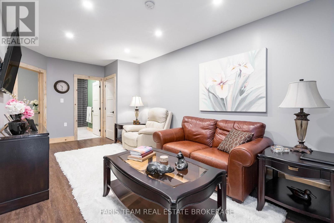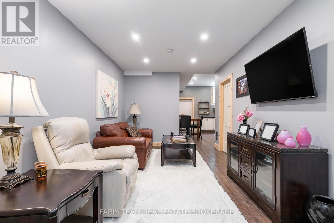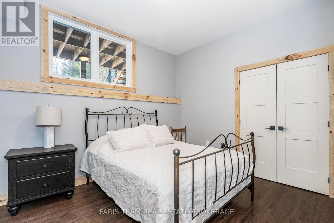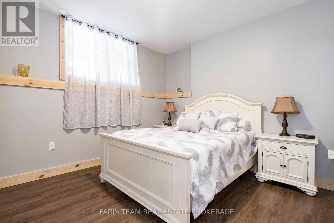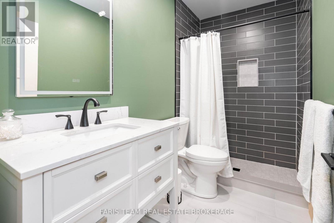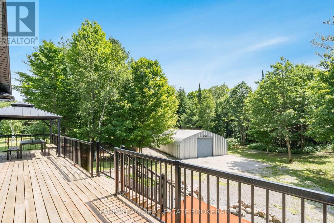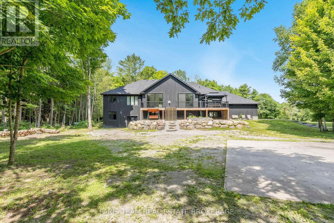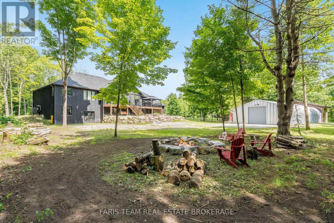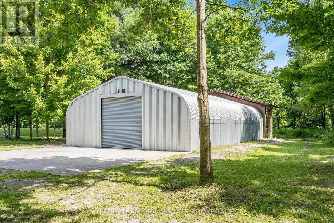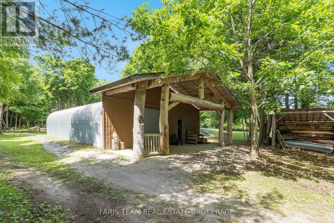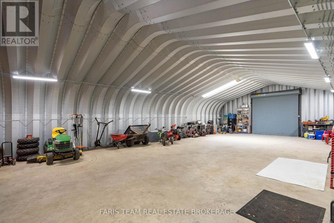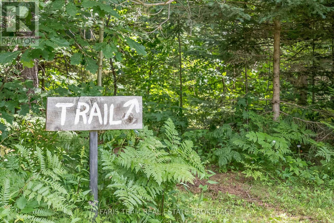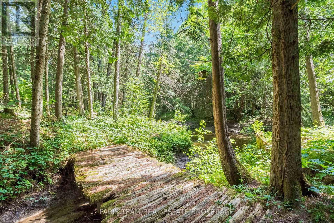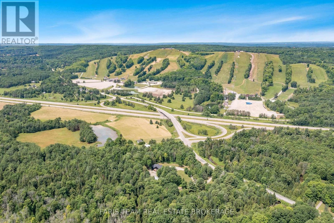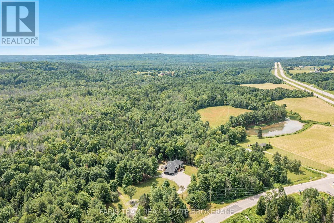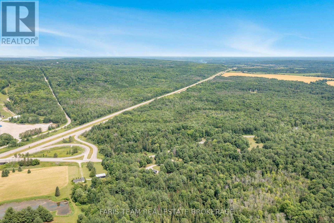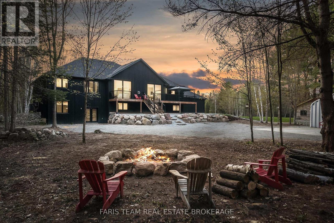7 Bedroom
5 Bathroom
2000 - 2500 sqft
Bungalow
Fireplace
Central Air Conditioning
Forced Air
Waterfront
Acreage
$2,298,000
Top Reasons You Will Love This Home: Indulge in the pinnacle of luxury with this breathtaking executive home. Situated on a sprawling 12-acre estate, this property offers 2,200 feet of private waterfront on the serene Coldwater River, perfect for nature lovers seeking peace and solitude. Be captivated by the high-end finishes and thoughtful design, showcasing an abundance of high-end features throughout, while the gourmet kitchen, featuring gleaming quartz countertops and top-of-the-line appliances, is perfect for both everyday meals and lavish gatherings. The dining room features an open-concept layout, while the living room boasts a 16' vaulted ceiling and a gas fireplace. This property includes a stylish two-bedroom legal apartment offering a sleek, modern kitchen, expansive living area, full bathroom, and convenient in-suite laundry. Whether for a growing or multi-generational family or as an income-generating Airbnb with an established history of success, this space offers endless possibilities. A bonus is the detached 1,600-square-foot workshop complete with hydro, a rustic log-covered porch, and impressive commercial-grade doors (9'x9' and 10'x10'), making it ideal for large-scale projects and extra storage space for your hobbies and toys. Outdoor enthusiasts will appreciate the close proximity to Mt. St. Louis Ski Resort, just a one-minute drive away, offering breathtaking hillside views from your front deck, especially vibrant during the colorful fall and rejuvenating spring seasons. 4,696 fin.sq.ft. Age 6. (id:41954)
Property Details
|
MLS® Number
|
S12282826 |
|
Property Type
|
Single Family |
|
Community Name
|
Rural Oro-Medonte |
|
Amenities Near By
|
Golf Nearby, Ski Area |
|
Easement
|
Unknown, None |
|
Features
|
Wooded Area, In-law Suite |
|
Parking Space Total
|
13 |
|
Structure
|
Workshop |
|
View Type
|
Direct Water View |
|
Water Front Name
|
Coldwater River |
|
Water Front Type
|
Waterfront |
Building
|
Bathroom Total
|
5 |
|
Bedrooms Above Ground
|
3 |
|
Bedrooms Below Ground
|
4 |
|
Bedrooms Total
|
7 |
|
Age
|
6 To 15 Years |
|
Appliances
|
Dishwasher, Dryer, Garage Door Opener, Stove, Washer, Window Coverings, Refrigerator |
|
Architectural Style
|
Bungalow |
|
Basement Development
|
Finished |
|
Basement Features
|
Separate Entrance |
|
Basement Type
|
N/a (finished) |
|
Construction Style Attachment
|
Detached |
|
Cooling Type
|
Central Air Conditioning |
|
Exterior Finish
|
Wood, Stone |
|
Fireplace Present
|
Yes |
|
Flooring Type
|
Vinyl, Hardwood, Ceramic |
|
Foundation Type
|
Poured Concrete |
|
Half Bath Total
|
1 |
|
Heating Fuel
|
Propane |
|
Heating Type
|
Forced Air |
|
Stories Total
|
1 |
|
Size Interior
|
2000 - 2500 Sqft |
|
Type
|
House |
|
Utility Water
|
Drilled Well |
Parking
Land
|
Access Type
|
Year-round Access |
|
Acreage
|
Yes |
|
Land Amenities
|
Golf Nearby, Ski Area |
|
Sewer
|
Septic System |
|
Size Depth
|
1000 Ft |
|
Size Frontage
|
750 Ft |
|
Size Irregular
|
750 X 1000 Ft ; Irreg. |
|
Size Total Text
|
750 X 1000 Ft ; Irreg.|10 - 24.99 Acres |
|
Surface Water
|
River/stream |
|
Zoning Description
|
A/ru/ep |
Rooms
| Level |
Type |
Length |
Width |
Dimensions |
|
Lower Level |
Living Room |
5.87 m |
3.12 m |
5.87 m x 3.12 m |
|
Lower Level |
Bedroom |
3.82 m |
3.77 m |
3.82 m x 3.77 m |
|
Lower Level |
Bedroom |
3.82 m |
2.93 m |
3.82 m x 2.93 m |
|
Lower Level |
Living Room |
7.16 m |
7.14 m |
7.16 m x 7.14 m |
|
Lower Level |
Family Room |
8.39 m |
6.23 m |
8.39 m x 6.23 m |
|
Lower Level |
Bedroom |
4.26 m |
3.19 m |
4.26 m x 3.19 m |
|
Lower Level |
Bedroom |
4.24 m |
3.81 m |
4.24 m x 3.81 m |
|
Lower Level |
Kitchen |
4.69 m |
3.25 m |
4.69 m x 3.25 m |
|
Main Level |
Kitchen |
4.58 m |
3.85 m |
4.58 m x 3.85 m |
|
Main Level |
Dining Room |
5.45 m |
3.38 m |
5.45 m x 3.38 m |
|
Main Level |
Living Room |
7.9 m |
5.76 m |
7.9 m x 5.76 m |
|
Main Level |
Family Room |
4.67 m |
3.32 m |
4.67 m x 3.32 m |
|
Main Level |
Primary Bedroom |
4.59 m |
4.15 m |
4.59 m x 4.15 m |
|
Main Level |
Bedroom |
4.99 m |
3.92 m |
4.99 m x 3.92 m |
|
Main Level |
Bedroom |
3.86 m |
3.37 m |
3.86 m x 3.37 m |
|
Main Level |
Laundry Room |
2.84 m |
1.97 m |
2.84 m x 1.97 m |
https://www.realtor.ca/real-estate/28601128/151-mount-saint-louis-road-e-oro-medonte-rural-oro-medonte
