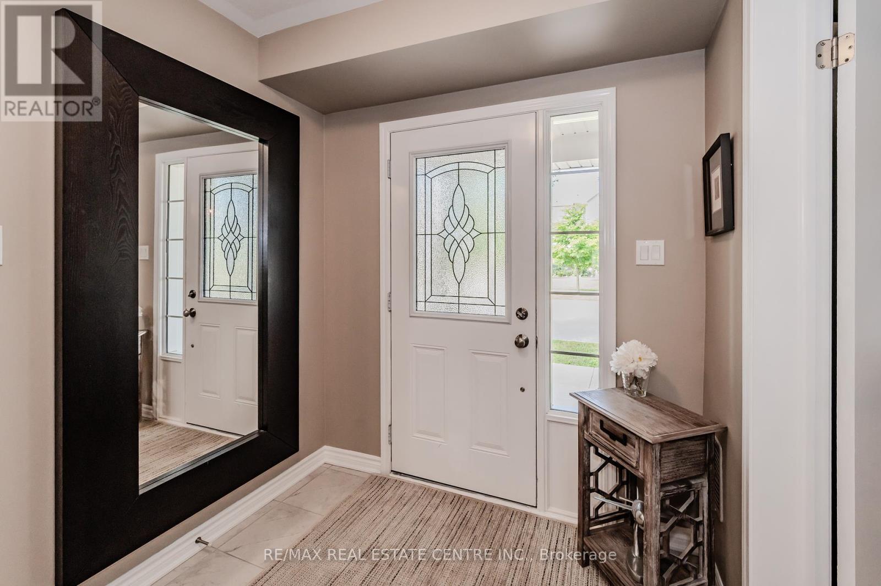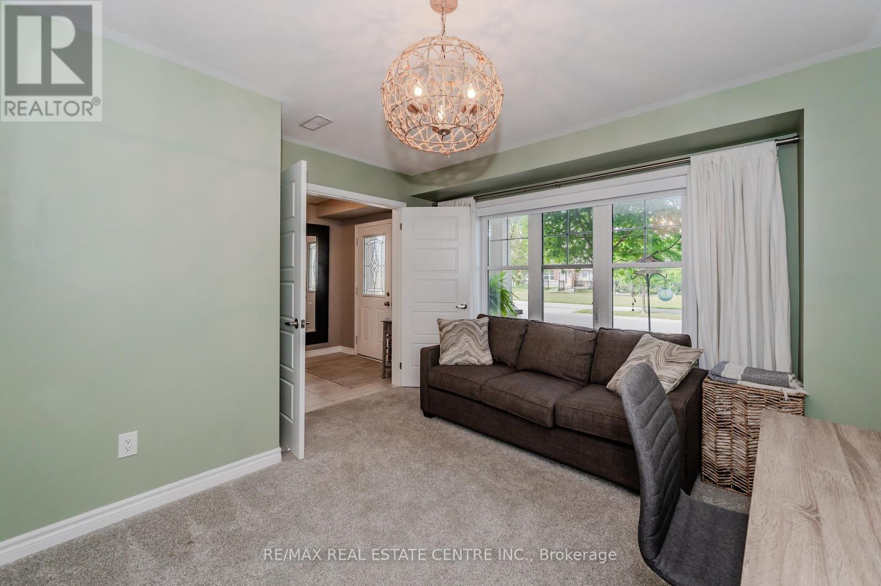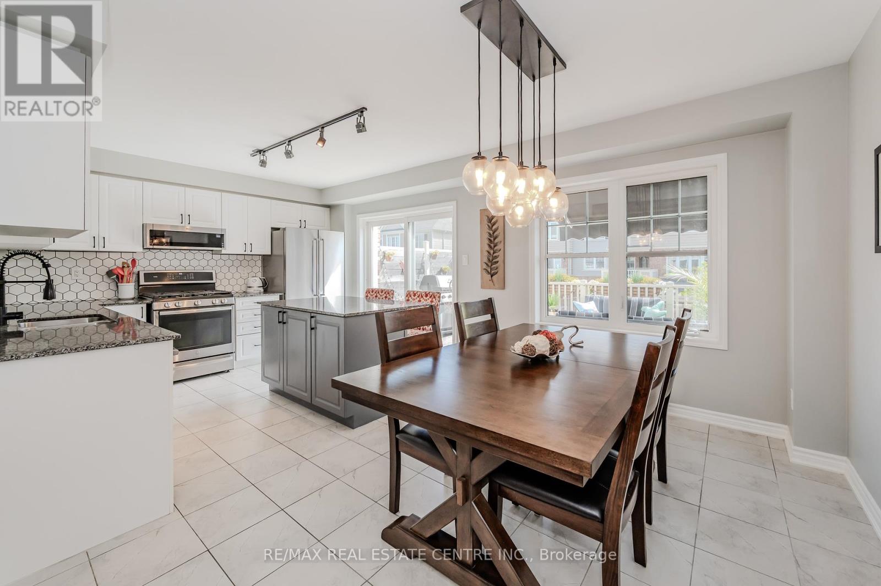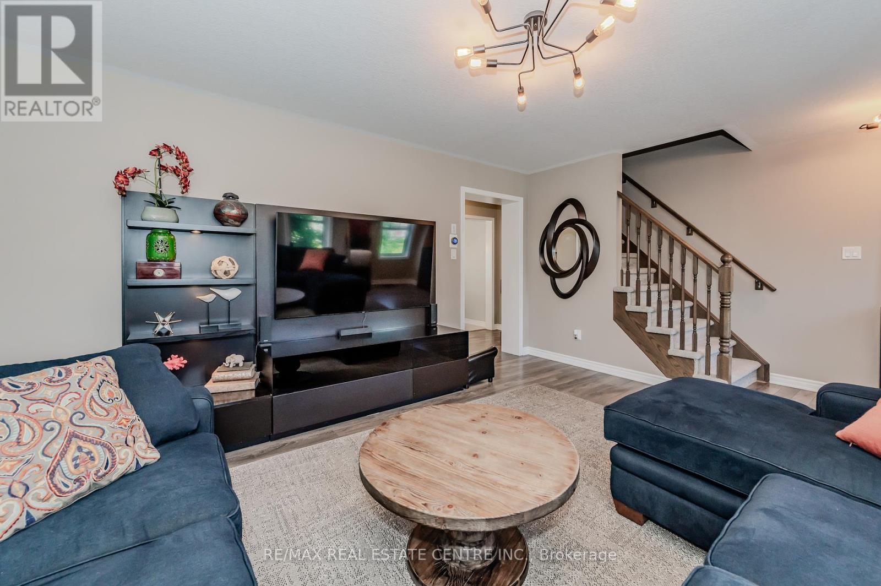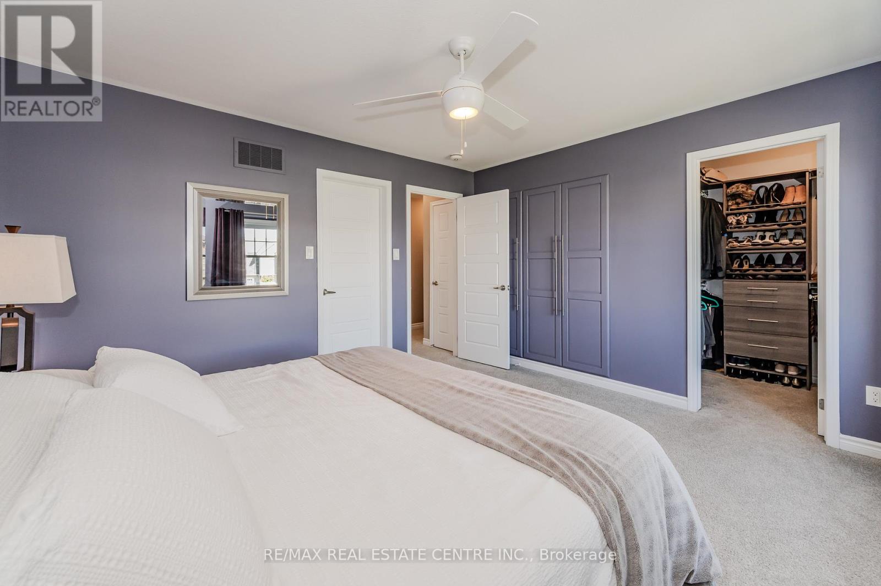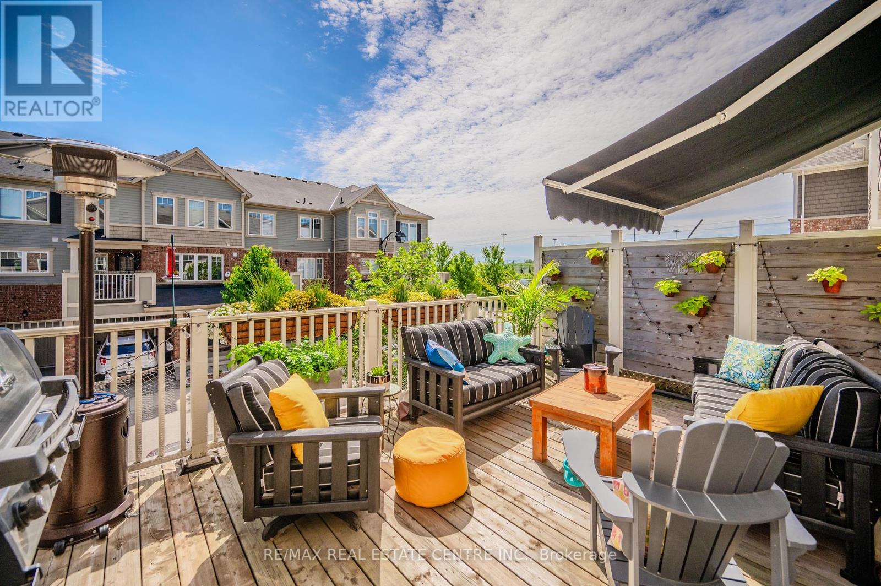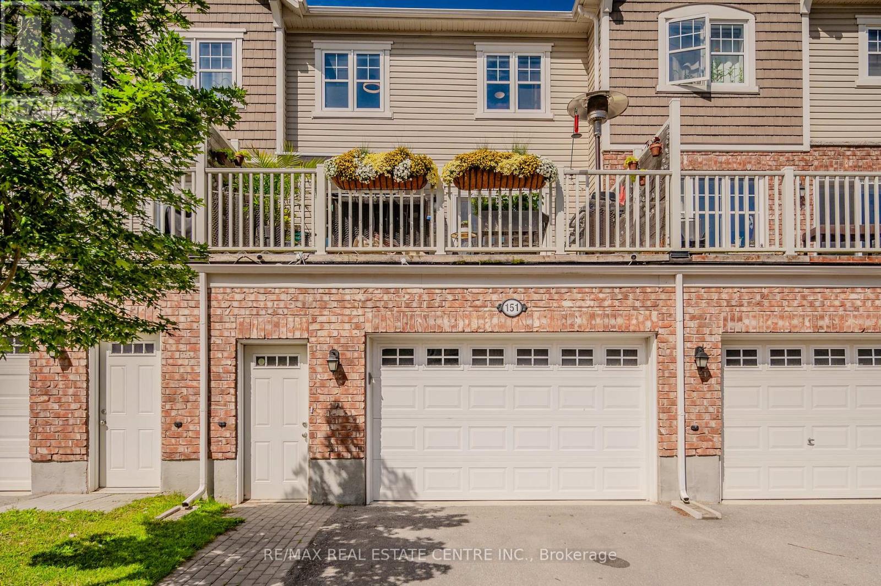151 Ludolph Street Kitchener, Ontario N2R 0L9
$700,000Maintenance, Parcel of Tied Land
$147.40 Monthly
Maintenance, Parcel of Tied Land
$147.40 MonthlyLocated on a quiet, family-friendly street in a desirable area of Kitchener, you will arrive at your upgraded townhome! This 3-storey, exquisite townhome, located at 151 Ludolph Street, is perfect for first-time home buyers, investors, and growing families. This home is only 6 years young and is in a family-oriented neighbourhood within walking distance to the new Schlegel Park, trails, shopping, and so much more. The home is steps away from public transit and comes with a 1 car garage offering extra parking space for your car as well as extra storage. This bright and spacious unit features a modern kitchen with granite counters, stainless steel appliances, ceramic backsplash, a large pantry, and a walkout to a generous-sized deck, ideal for outdoor entertaining. The main floor is adorned with stylish tile and laminate flooring, creating a sleek and low maintenance living space. Upstairs, you'll discover three spacious bedrooms, including a master suite complete with his and hers closetsone of which is a walk-in and a three-piece bathroom. The lower level offers a versatile bonus room that can serve as a rec room, additional bedroom, office, or any other space to suit your needs. The huge garage with main floor access, and expansive driveway provide ample parking and storage options. A new custom closet with ample storage will keep the area looking neat and tidy. This townhouse is conveniently located within a short walk to schools, shopping, dining, and the upcoming South Kitchener District Park. With public transit just steps away, commuting is a breeze. Additional features include appliances that are all four years old or less, updated vanities, a paved front path, and a charming brick sidewalk along the side of the house. (id:41954)
Property Details
| MLS® Number | X9014122 |
| Property Type | Single Family |
| Parking Space Total | 3 |
Building
| Bathroom Total | 2 |
| Bedrooms Above Ground | 3 |
| Bedrooms Total | 3 |
| Appliances | Water Heater, Dishwasher, Dryer, Microwave, Refrigerator, Stove, Washer |
| Construction Style Attachment | Attached |
| Cooling Type | Central Air Conditioning |
| Exterior Finish | Vinyl Siding |
| Foundation Type | Concrete |
| Heating Fuel | Natural Gas |
| Heating Type | Forced Air |
| Stories Total | 3 |
| Type | Row / Townhouse |
| Utility Water | Municipal Water |
Parking
| Attached Garage |
Land
| Acreage | No |
| Sewer | Sanitary Sewer |
| Size Irregular | 19.45 X 77.43 Ft |
| Size Total Text | 19.45 X 77.43 Ft |
Rooms
| Level | Type | Length | Width | Dimensions |
|---|---|---|---|---|
| Second Level | Bathroom | 1.63 m | 1.55 m | 1.63 m x 1.55 m |
| Second Level | Dining Room | 2.63 m | 3.54 m | 2.63 m x 3.54 m |
| Second Level | Kitchen | 3.15 m | 3.54 m | 3.15 m x 3.54 m |
| Second Level | Family Room | 5.8 m | 4.19 m | 5.8 m x 4.19 m |
| Third Level | Primary Bedroom | 4.1 m | 3.8 m | 4.1 m x 3.8 m |
| Third Level | Bathroom | 2.83 m | 1.66 m | 2.83 m x 1.66 m |
| Third Level | Bedroom 2 | 2.88 m | 2.89 m | 2.88 m x 2.89 m |
| Third Level | Bedroom 3 | 2.85 m | 3.96 m | 2.85 m x 3.96 m |
| Main Level | Laundry Room | 1.87 m | 1.64 m | 1.87 m x 1.64 m |
| Main Level | Living Room | 3.56 m | 3.98 m | 3.56 m x 3.98 m |
| Main Level | Utility Room | 3.6 m | 1.7 m | 3.6 m x 1.7 m |
https://www.realtor.ca/real-estate/27132685/151-ludolph-street-kitchener
Interested?
Contact us for more information





