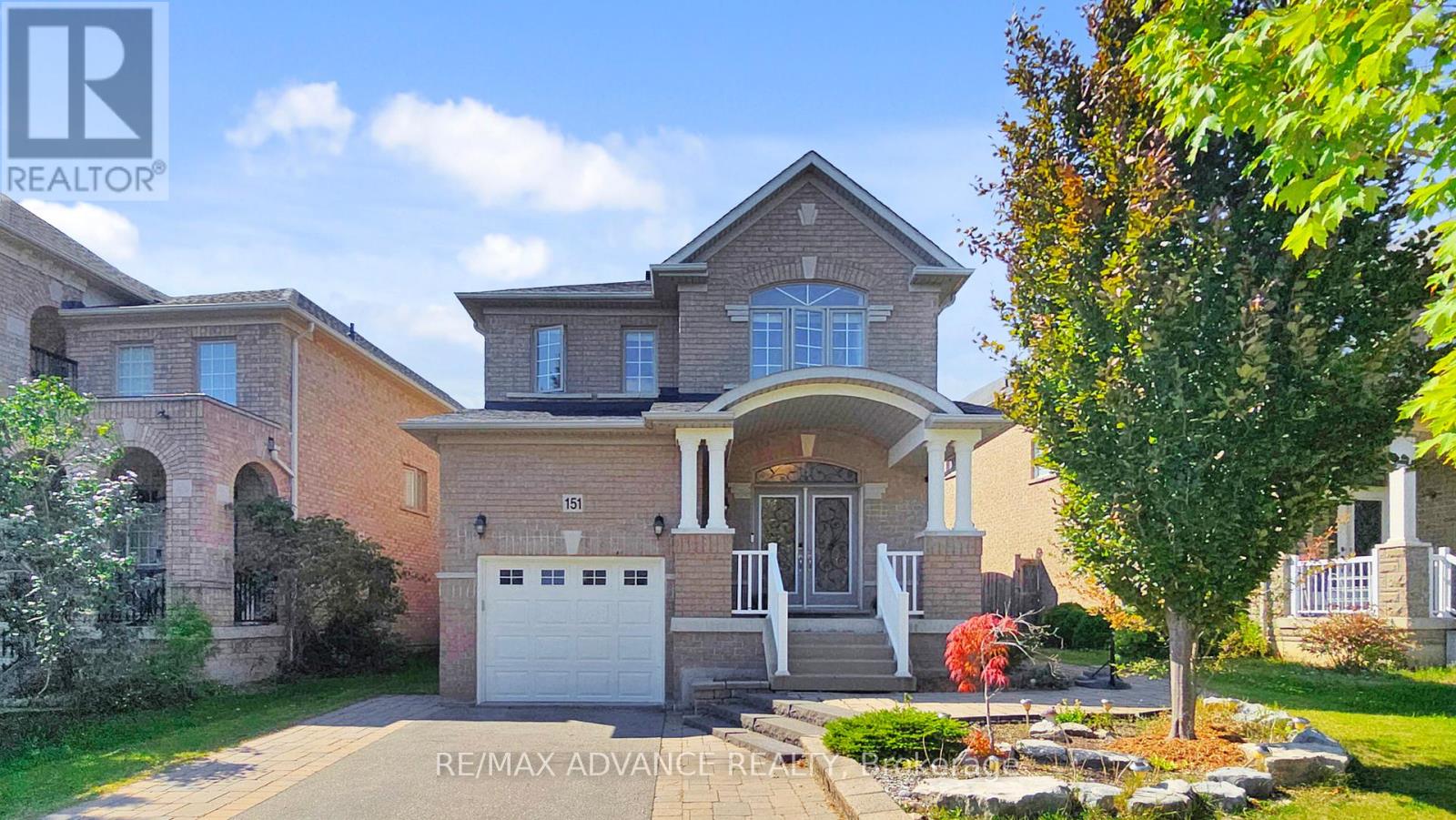151 Laramie Crescent Vaughan (Patterson), Ontario L6A 0R1
$1,180,000
Stylish Fully Detached 4-Bedroom Home in Prime Patterson! Nestled on a premium 47 ft sidewalk-free lot, this gem boasts a breathtaking open-concept main floor with 9 ft smooth ceilings, gourmet dine-in kitchen with granite countertops & breakfast bar, stainless steel appliances, gleaming hardwood floors, LED pot lights, gas fireplace, and closet organizers. Spacious bedrooms with 2nd floor laundry. Highlights include a new roof (replaced in 2023), stone backyard with BBQ gas line, new range hood (replaced in 2023) and a finished basement featuring an entertainment area, bedroom with ensuite, gym, and office. This move-in ready home combines style, comfort, and functionality! (id:41954)
Open House
This property has open houses!
2:00 pm
Ends at:5:00 pm
2:00 pm
Ends at:5:00 pm
2:00 pm
Ends at:4:00 pm
2:00 pm
Ends at:4:00 pm
Property Details
| MLS® Number | N12391868 |
| Property Type | Single Family |
| Community Name | Patterson |
| Parking Space Total | 5 |
Building
| Bathroom Total | 4 |
| Bedrooms Above Ground | 4 |
| Bedrooms Below Ground | 1 |
| Bedrooms Total | 5 |
| Appliances | Central Vacuum, Dishwasher, Dryer, Hood Fan, Stove, Washer, Refrigerator |
| Basement Development | Finished |
| Basement Type | N/a (finished) |
| Construction Style Attachment | Detached |
| Cooling Type | Central Air Conditioning |
| Exterior Finish | Brick |
| Fireplace Present | Yes |
| Flooring Type | Laminate, Hardwood, Ceramic |
| Foundation Type | Brick |
| Half Bath Total | 1 |
| Heating Fuel | Natural Gas |
| Heating Type | Forced Air |
| Stories Total | 2 |
| Size Interior | 2000 - 2500 Sqft |
| Type | House |
| Utility Water | Municipal Water |
Parking
| Garage |
Land
| Acreage | No |
| Sewer | Sanitary Sewer |
| Size Depth | 105 Ft ,7 In |
| Size Frontage | 47 Ft ,4 In |
| Size Irregular | 47.4 X 105.6 Ft |
| Size Total Text | 47.4 X 105.6 Ft |
Rooms
| Level | Type | Length | Width | Dimensions |
|---|---|---|---|---|
| Second Level | Primary Bedroom | 5 m | 4 m | 5 m x 4 m |
| Second Level | Bedroom 2 | 2.95 m | 2.5 m | 2.95 m x 2.5 m |
| Second Level | Bedroom 3 | 3.4 m | 3 m | 3.4 m x 3 m |
| Second Level | Bedroom 4 | 3.45 m | 3.25 m | 3.45 m x 3.25 m |
| Second Level | Laundry Room | 2.35 m | 1.7 m | 2.35 m x 1.7 m |
| Basement | Recreational, Games Room | Measurements not available | ||
| Basement | Bedroom | Measurements not available | ||
| Basement | Office | Measurements not available | ||
| Basement | Exercise Room | Measurements not available | ||
| Main Level | Eating Area | 3.4 m | 3.1 m | 3.4 m x 3.1 m |
| Main Level | Family Room | 4.3 m | 4 m | 4.3 m x 4 m |
| Main Level | Dining Room | 5.5 m | 3.4 m | 5.5 m x 3.4 m |
| Main Level | Living Room | 5.5 m | 3.4 m | 5.5 m x 3.4 m |
| Main Level | Kitchen | Measurements not available |
https://www.realtor.ca/real-estate/28837075/151-laramie-crescent-vaughan-patterson-patterson
Interested?
Contact us for more information





































