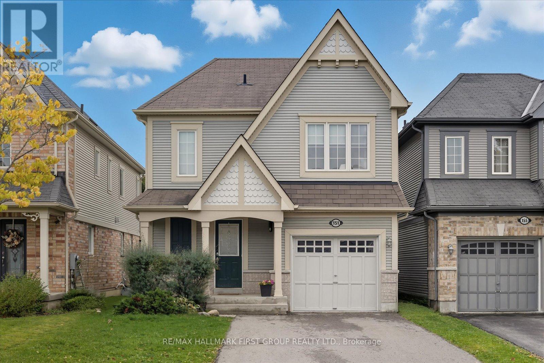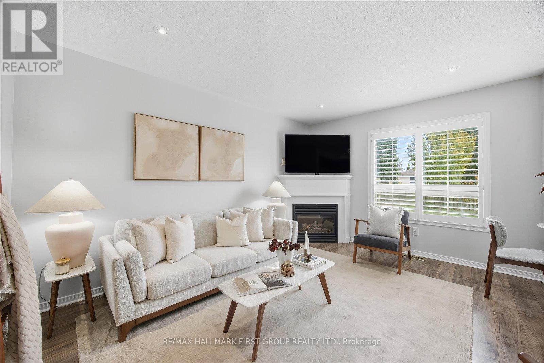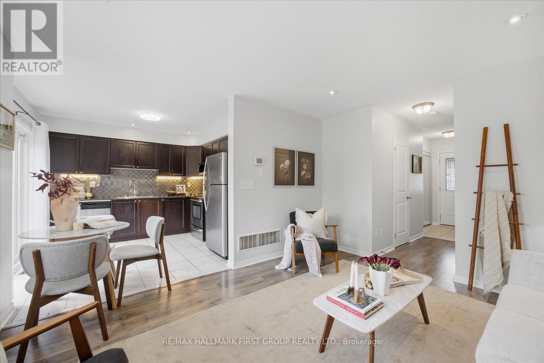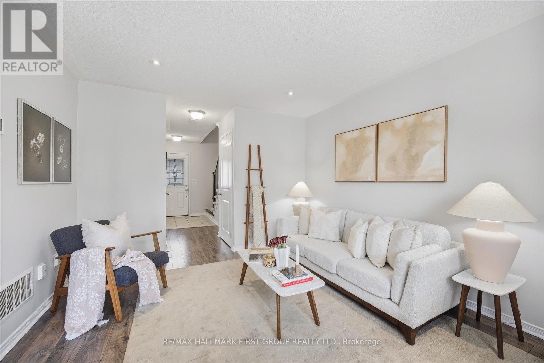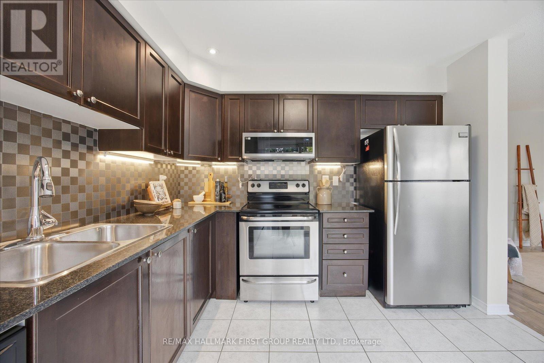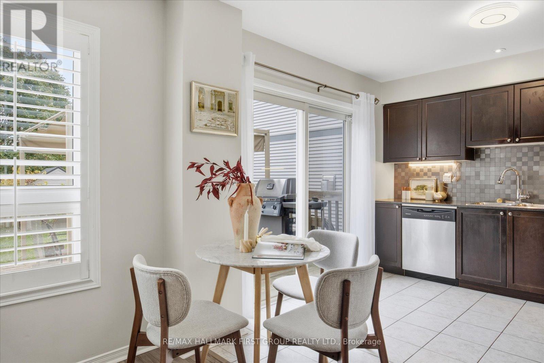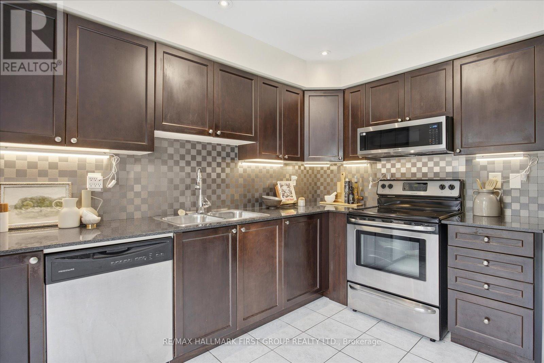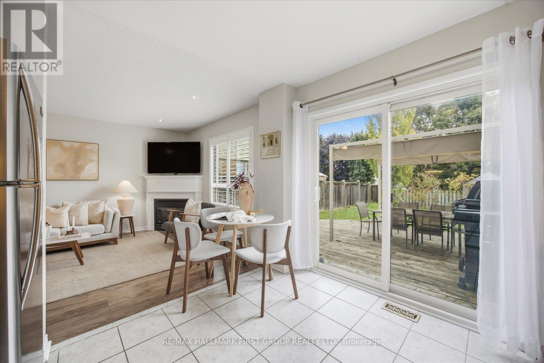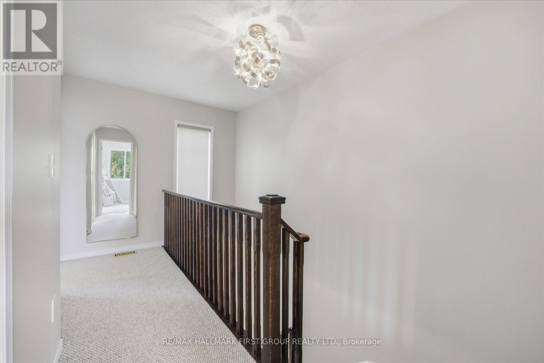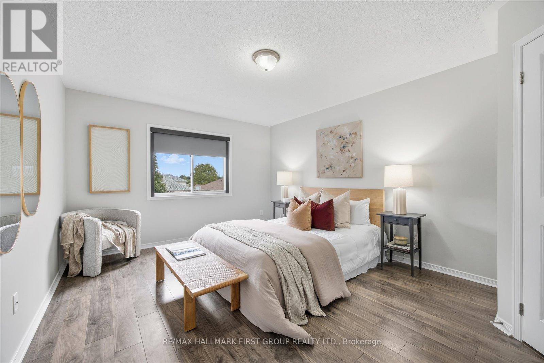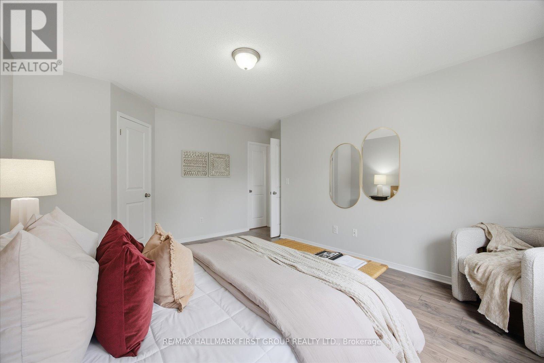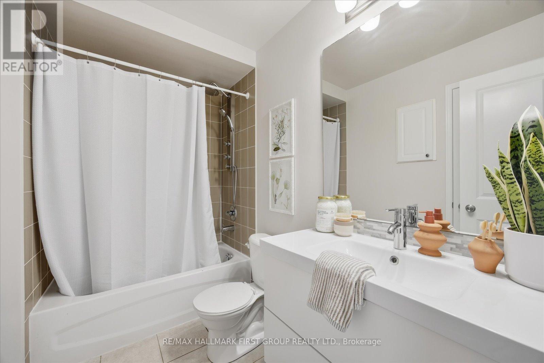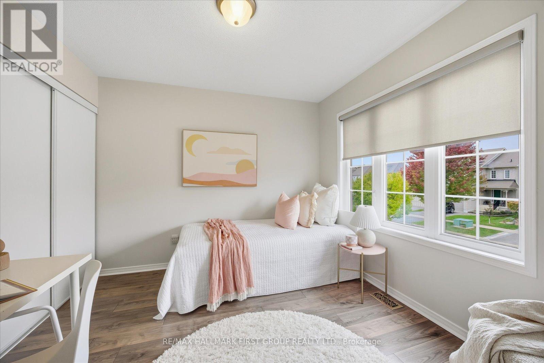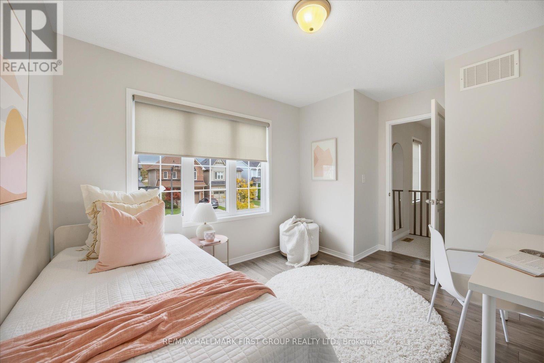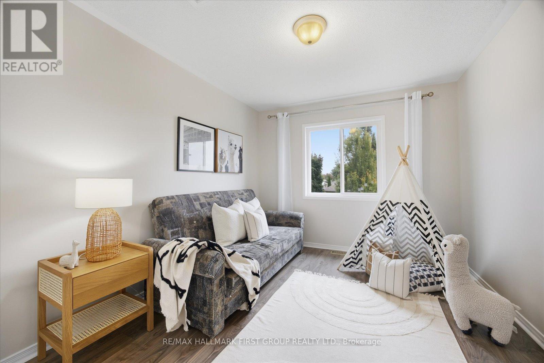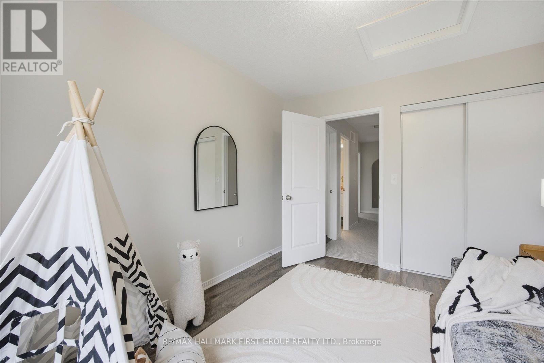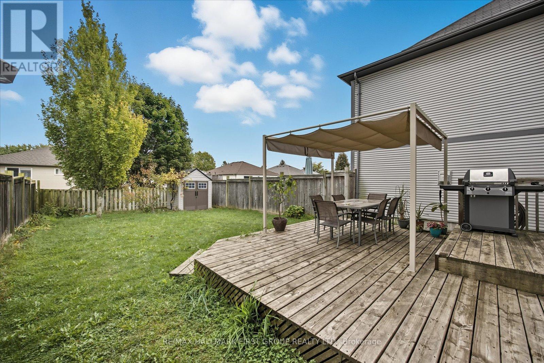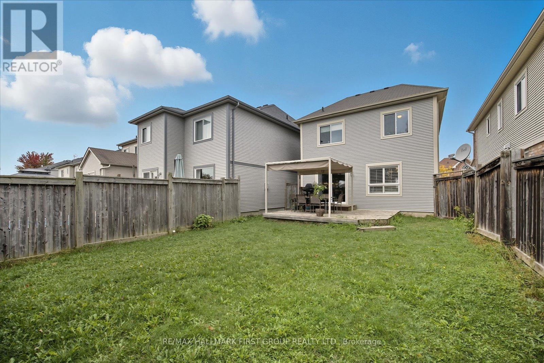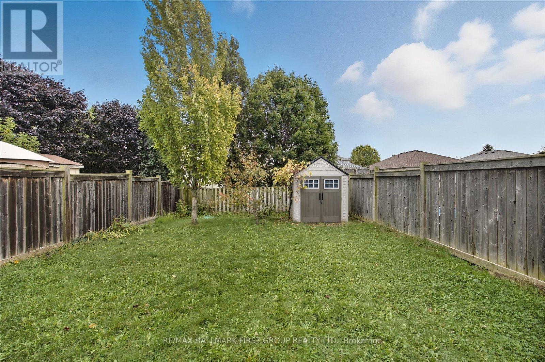3 Bedroom
2 Bathroom
1100 - 1500 sqft
Fireplace
Central Air Conditioning
Forced Air
$749,898
This detached 3-bed, 2-bath home sits in one of Bowmanville's best family communities. We're talking minutes from parks, top schools, and awesome nature trails. Its completely move-in ready, a perfect blend of comfort and convenience in one clean package.The main floor is where you'll want to spend your time. The sun-drenched Great Room feels instantly cozy, featuring a gas fireplace and stylish California shutters. The kitchen is set up for entertaining with granite counters and a smooth walkout to the deck and pergola - perfect for summer barbecues and quiet morning coffees! Go up the stairs (new carpet alert!) to find your bedrooms. The spacious Primary has a walk-in closet and semi-ensuite access. Outside, the backyard is fenced and well-kept, complete with a shed. You get parking for three, a garage, and a clean, unfinished basement that is ready for your custom touch (think: home gym, playroom, or flex space).This is an incredible opportunity for first-time buyers or a growing family. You're close to everything: transit, golf, and green space. Stop scrolling - this is the one you need to see! (id:41954)
Property Details
|
MLS® Number
|
E12451570 |
|
Property Type
|
Single Family |
|
Community Name
|
Bowmanville |
|
Amenities Near By
|
Golf Nearby, Place Of Worship, Public Transit, Schools |
|
Equipment Type
|
Water Heater |
|
Features
|
Conservation/green Belt |
|
Parking Space Total
|
5 |
|
Rental Equipment Type
|
Water Heater |
|
Structure
|
Shed |
Building
|
Bathroom Total
|
2 |
|
Bedrooms Above Ground
|
3 |
|
Bedrooms Total
|
3 |
|
Age
|
6 To 15 Years |
|
Amenities
|
Fireplace(s) |
|
Appliances
|
Dryer, Microwave, Stove, Washer, Refrigerator |
|
Basement Development
|
Unfinished |
|
Basement Type
|
N/a (unfinished) |
|
Construction Style Attachment
|
Detached |
|
Cooling Type
|
Central Air Conditioning |
|
Exterior Finish
|
Brick, Vinyl Siding |
|
Fireplace Present
|
Yes |
|
Flooring Type
|
Laminate |
|
Foundation Type
|
Poured Concrete |
|
Half Bath Total
|
1 |
|
Heating Fuel
|
Natural Gas |
|
Heating Type
|
Forced Air |
|
Stories Total
|
2 |
|
Size Interior
|
1100 - 1500 Sqft |
|
Type
|
House |
|
Utility Water
|
Municipal Water |
Parking
Land
|
Acreage
|
No |
|
Fence Type
|
Fenced Yard |
|
Land Amenities
|
Golf Nearby, Place Of Worship, Public Transit, Schools |
|
Sewer
|
Sanitary Sewer |
|
Size Depth
|
114 Ft ,10 In |
|
Size Frontage
|
29 Ft ,6 In |
|
Size Irregular
|
29.5 X 114.9 Ft |
|
Size Total Text
|
29.5 X 114.9 Ft |
Rooms
| Level |
Type |
Length |
Width |
Dimensions |
|
Second Level |
Primary Bedroom |
4.68 m |
3.66 m |
4.68 m x 3.66 m |
|
Second Level |
Bedroom 2 |
3.86 m |
3.06 m |
3.86 m x 3.06 m |
|
Second Level |
Bedroom 3 |
3.15 m |
2.54 m |
3.15 m x 2.54 m |
|
Main Level |
Kitchen |
3.19 m |
3.1 m |
3.19 m x 3.1 m |
|
Main Level |
Living Room |
4.3 m |
3.52 m |
4.3 m x 3.52 m |
https://www.realtor.ca/real-estate/28965964/151-honeyman-drive-clarington-bowmanville-bowmanville
