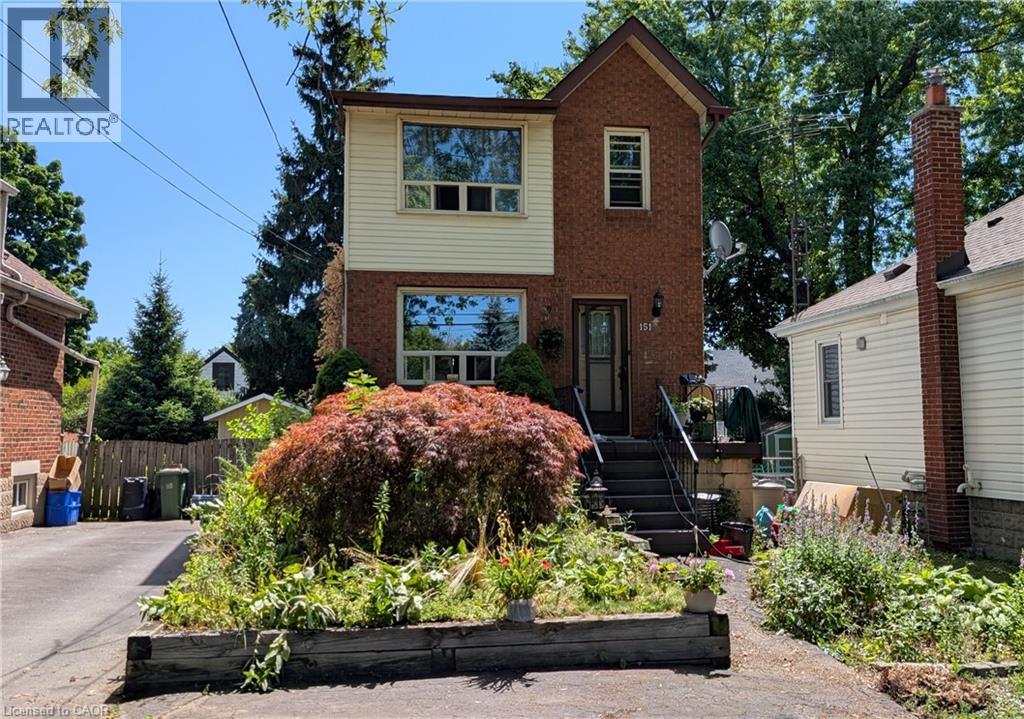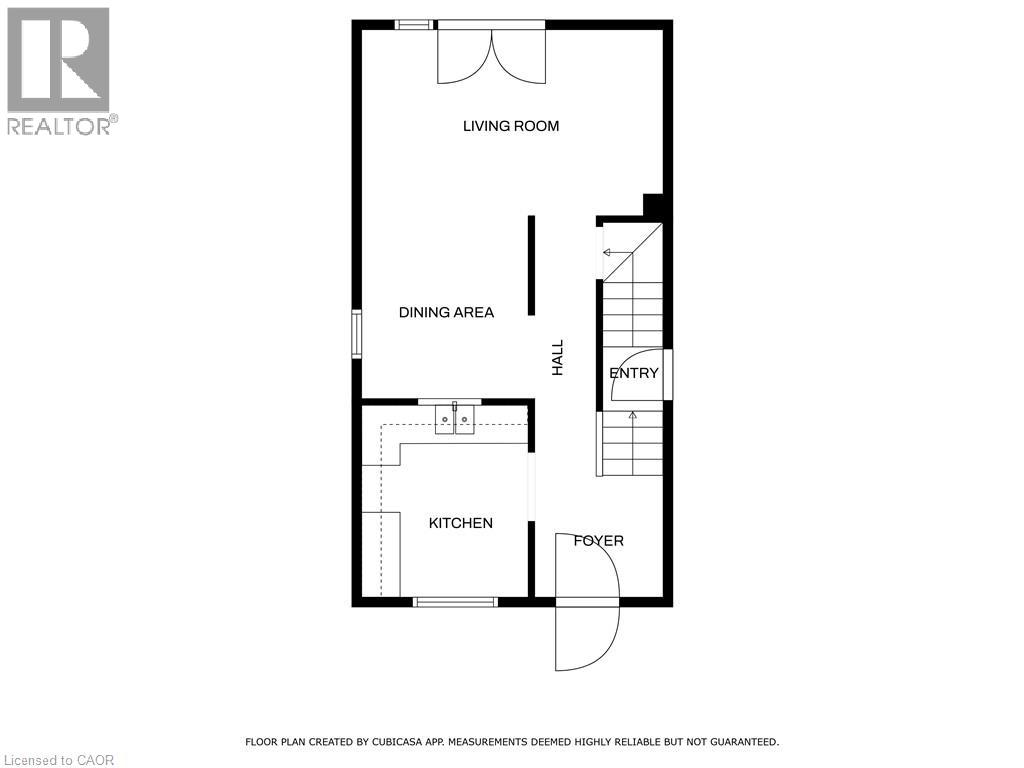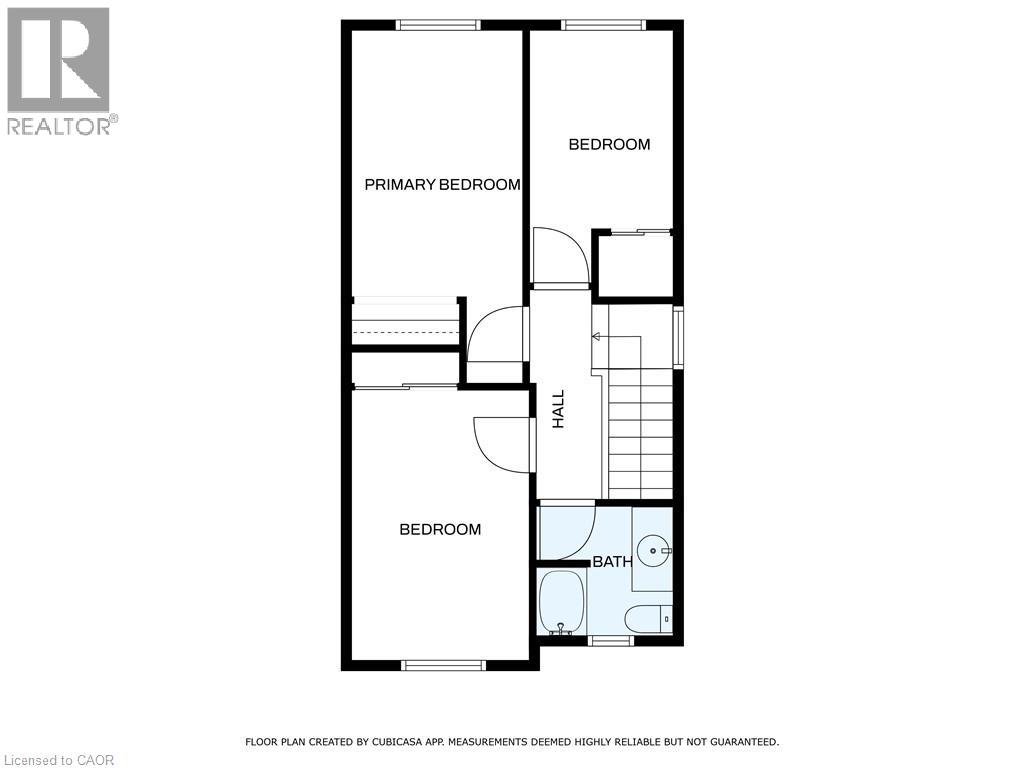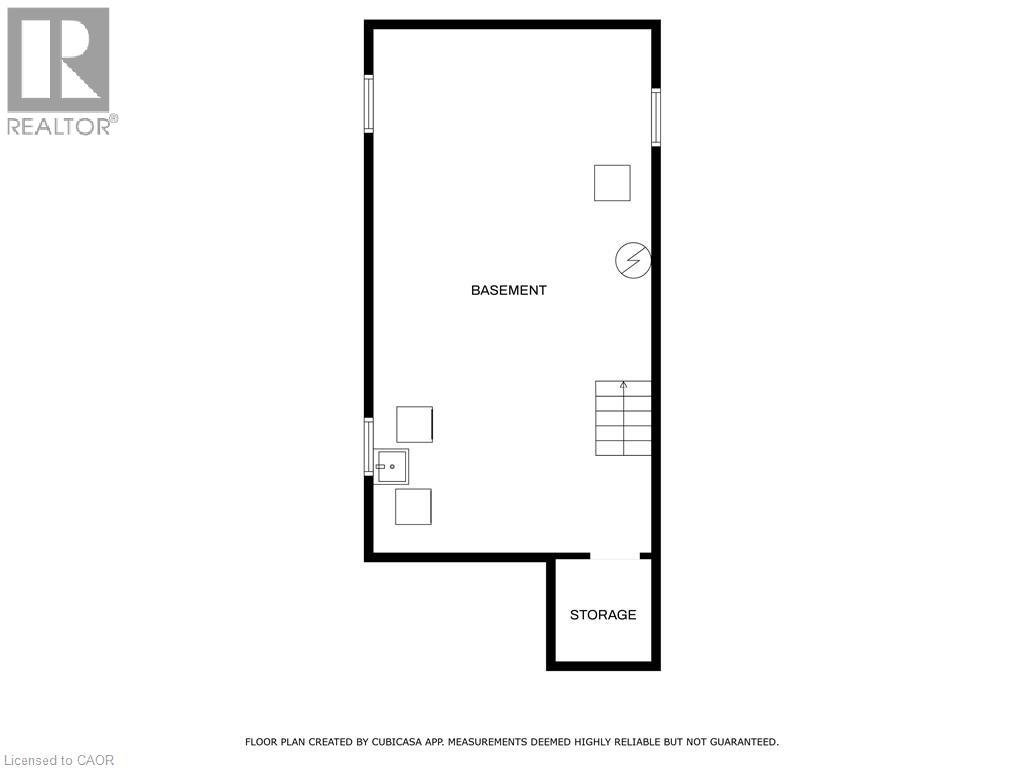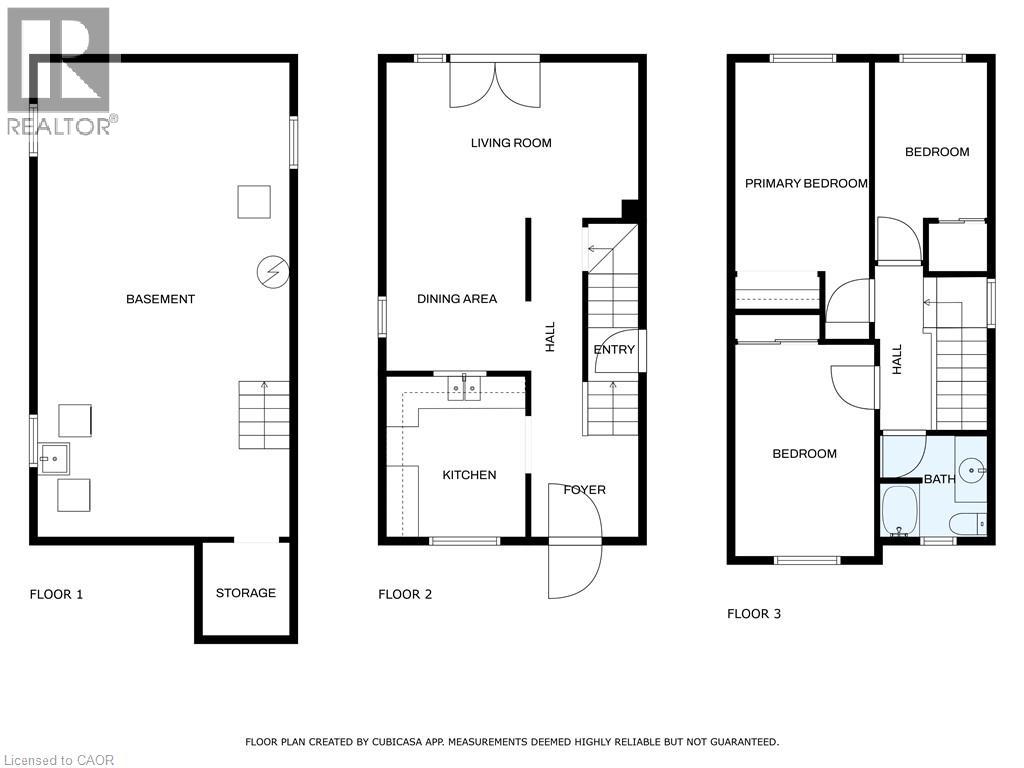151 East 21st Street Hamilton, Ontario L8V 2T5
3 Bedroom
1 Bathroom
1050 sqft
2 Level
None
Forced Air
$450,000
Come bring to life 2-storey brick and vinyl detached home in Hamilton Mountain sought-after Eastmount neighbourhood! Featuring 3 bedrooms, 1 full bath. Enjoy a private double-wide driveway with parking for 2 vehicles, a full unfinished basement with laundry. Ideally located on a quiet street, close to parks, schools, shopping, and transit. Immediate possession available, Come put your touch on this canvas and make it home! (id:41954)
Property Details
| MLS® Number | 40780910 |
| Property Type | Single Family |
| Amenities Near By | Hospital, Playground, Public Transit, Shopping |
| Equipment Type | Other, Water Heater |
| Parking Space Total | 2 |
| Rental Equipment Type | Other, Water Heater |
Building
| Bathroom Total | 1 |
| Bedrooms Above Ground | 3 |
| Bedrooms Total | 3 |
| Architectural Style | 2 Level |
| Basement Development | Unfinished |
| Basement Type | Full (unfinished) |
| Construction Style Attachment | Detached |
| Cooling Type | None |
| Exterior Finish | Brick Veneer, Vinyl Siding |
| Heating Type | Forced Air |
| Stories Total | 2 |
| Size Interior | 1050 Sqft |
| Type | House |
| Utility Water | Municipal Water |
Land
| Access Type | Road Access |
| Acreage | No |
| Land Amenities | Hospital, Playground, Public Transit, Shopping |
| Sewer | Municipal Sewage System |
| Size Depth | 112 Ft |
| Size Frontage | 25 Ft |
| Size Total Text | Under 1/2 Acre |
| Zoning Description | D |
Rooms
| Level | Type | Length | Width | Dimensions |
|---|---|---|---|---|
| Second Level | 4pc Bathroom | 8'3'' x 7'2'' | ||
| Second Level | Bedroom | 10'3'' x 7'9'' | ||
| Second Level | Bedroom | 8'8'' x 14'8'' | ||
| Second Level | Bedroom | 9'3'' x 14'1'' | ||
| Main Level | Living Room | 16'9'' x 11'1'' | ||
| Main Level | Dining Room | 9'3'' x 9'5'' | ||
| Main Level | Kitchen | 9'4'' x 10'2'' |
https://www.realtor.ca/real-estate/29013702/151-east-21st-street-hamilton
Interested?
Contact us for more information
