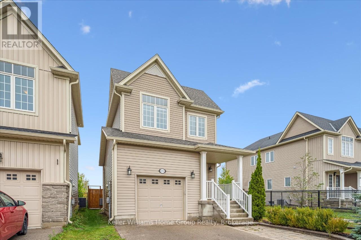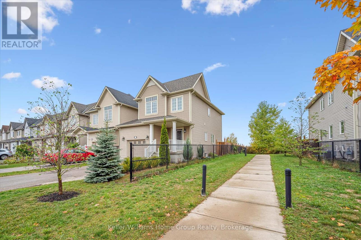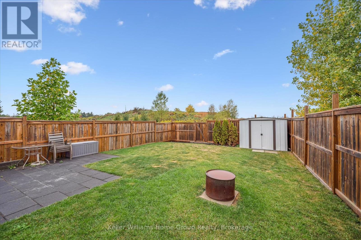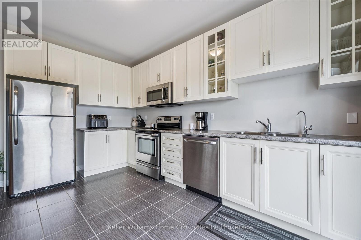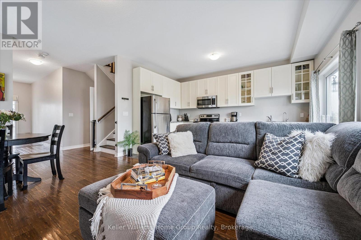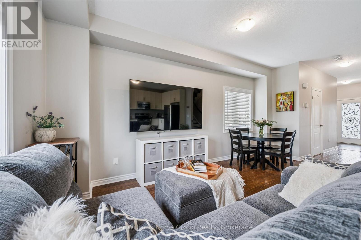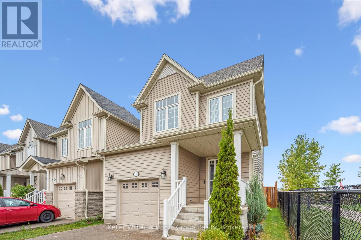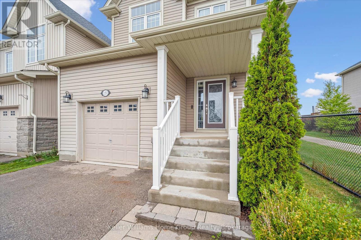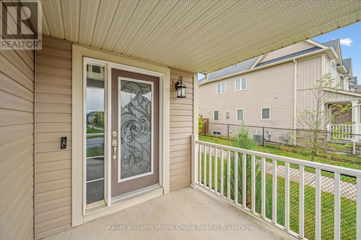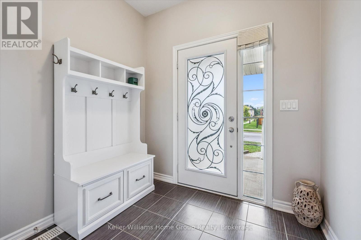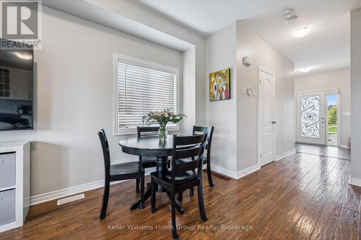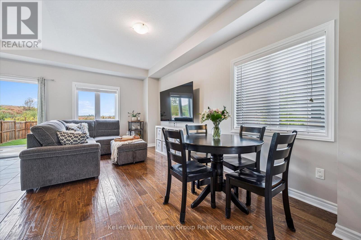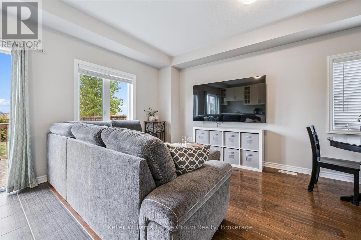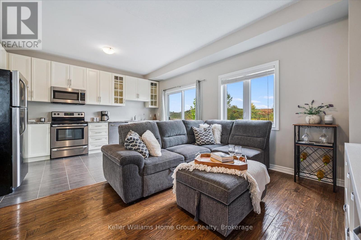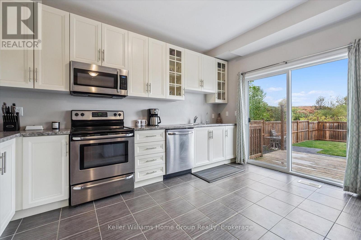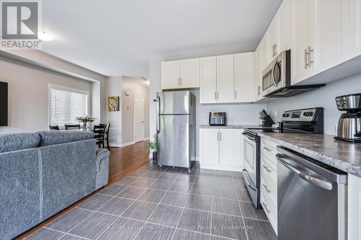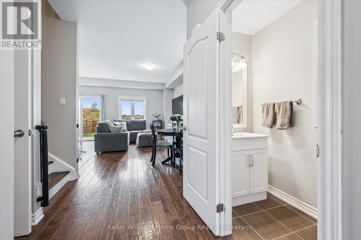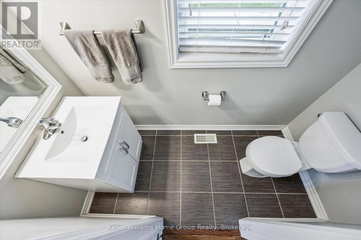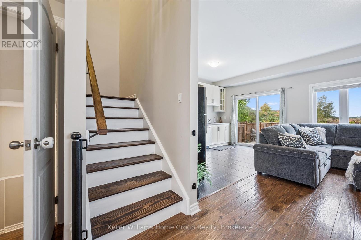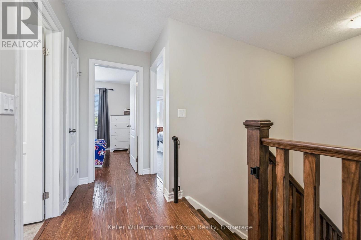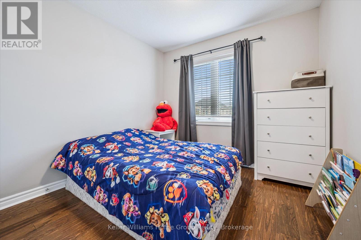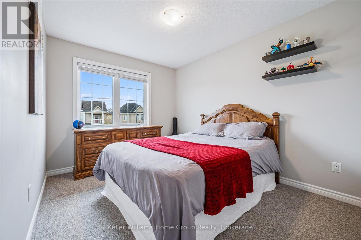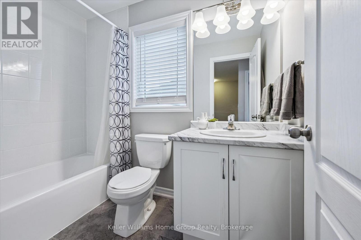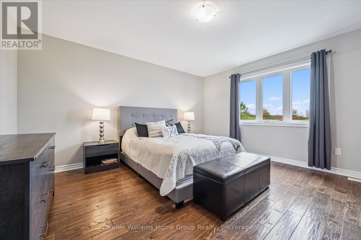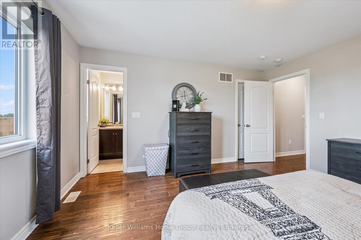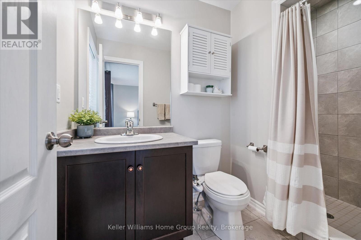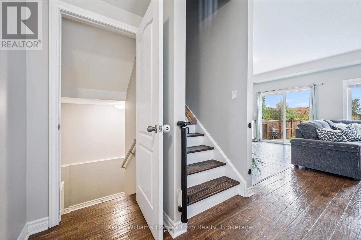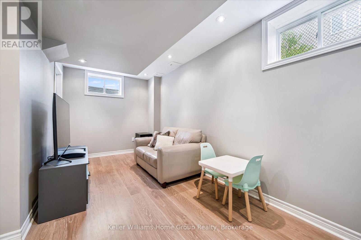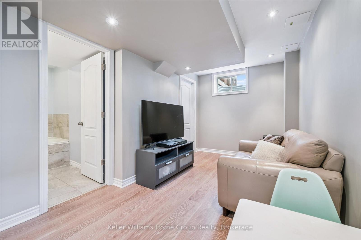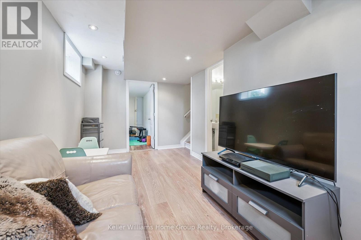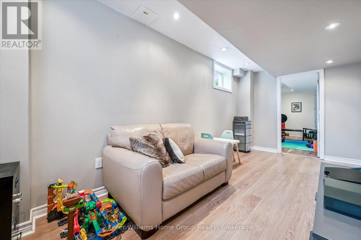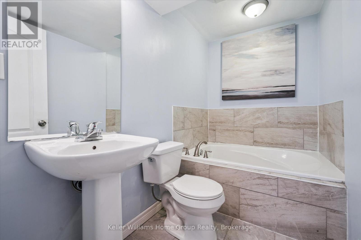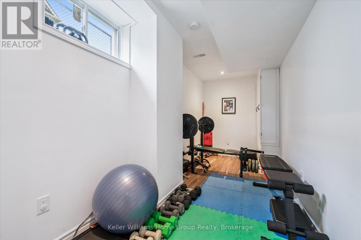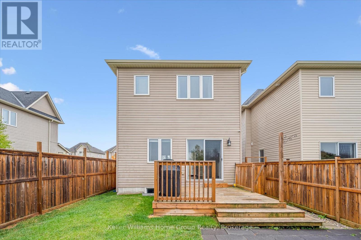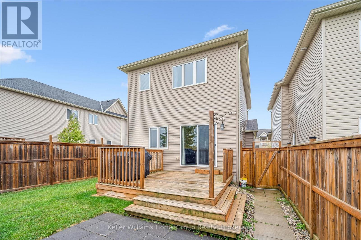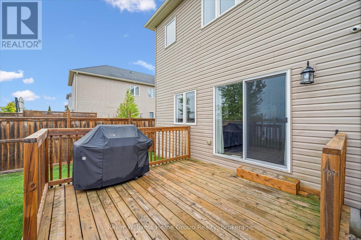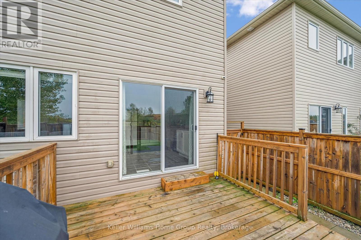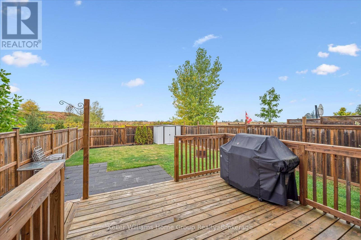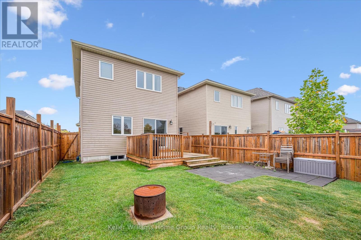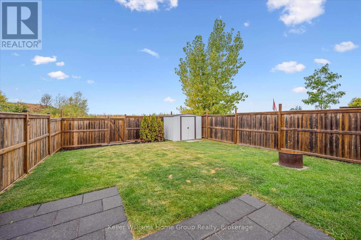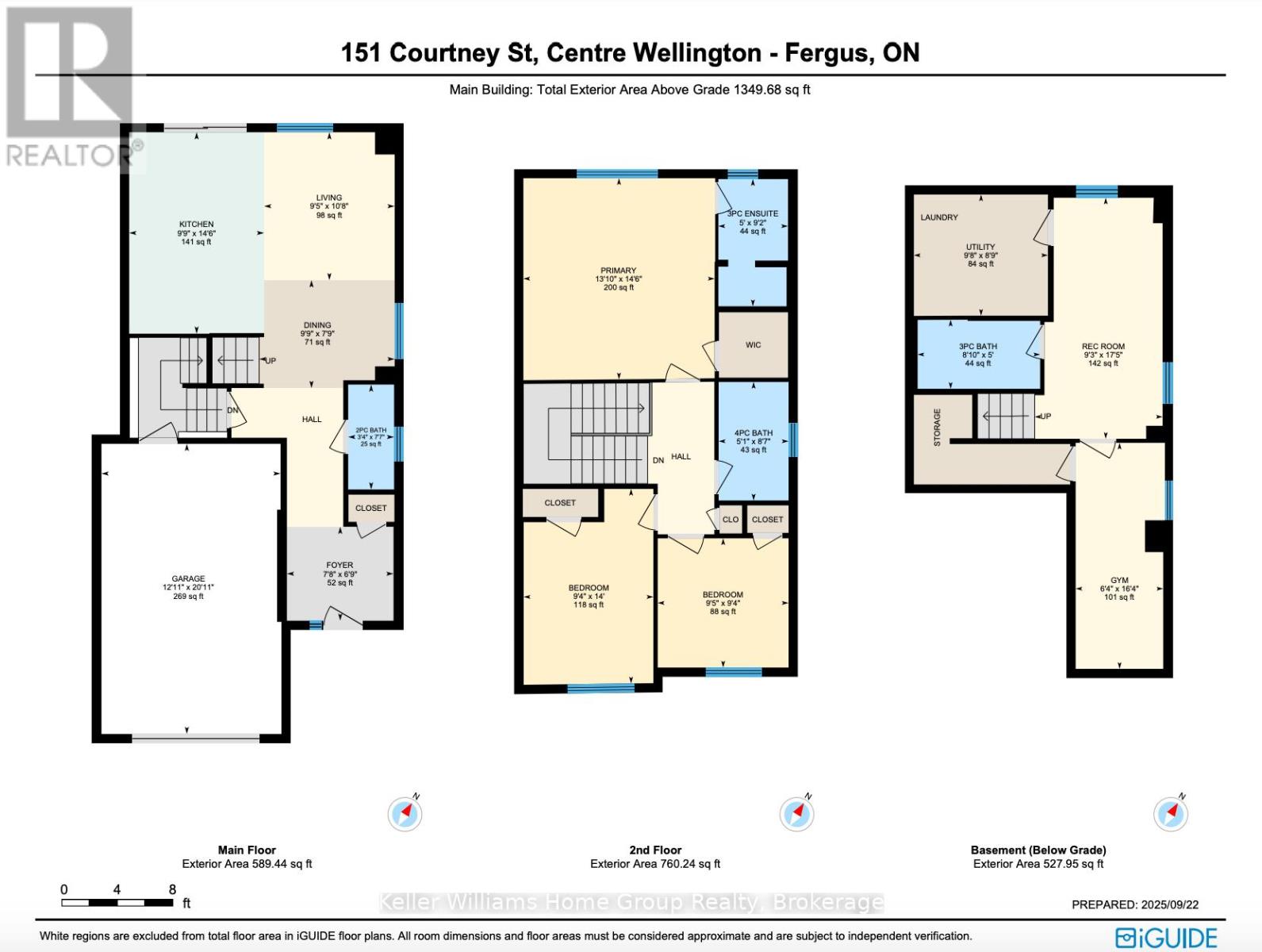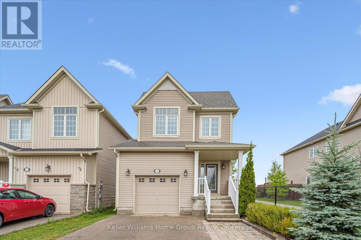4 Bedroom
3 Bathroom
1100 - 1500 sqft
Central Air Conditioning, Air Exchanger
Forced Air
$749,900
Welcome to 151 Courtney Street, a beautifully maintained two-storey home in the heart of Fergus. Built in 2016, this property offers over 1,300 square feet of finished living space designed with comfort and functionality in mind. This charming 3-bedroom, 4-bathroom home is the perfect blend of comfort and convenience. Step inside to a bright and spacious main floor, with a functional kitchen, stainless steel appliances, dining room, and sliders that walk out to a private deck ideal for summer barbecues, morning coffee, or simply relaxing with family and friends. With three well-proportioned bedrooms, there's plenty of room for everyone. The finished basement offers a versatile space, perfect for an entertainment space, home office, or a children's play area. Situated in a fantastic family-friendly neighborhood, close to schools, parks, shopping and more. Don't miss the opportunity to make this house your home! Please view photos, floor plan and tour in the link attached to the listing. (id:41954)
Property Details
|
MLS® Number
|
X12422365 |
|
Property Type
|
Single Family |
|
Community Name
|
Fergus |
|
Amenities Near By
|
Hospital |
|
Equipment Type
|
Water Heater |
|
Features
|
Flat Site |
|
Parking Space Total
|
4 |
|
Rental Equipment Type
|
Water Heater |
|
Structure
|
Deck |
Building
|
Bathroom Total
|
3 |
|
Bedrooms Above Ground
|
3 |
|
Bedrooms Below Ground
|
1 |
|
Bedrooms Total
|
4 |
|
Age
|
6 To 15 Years |
|
Appliances
|
Water Heater, Dishwasher, Dryer, Microwave, Stove, Washer, Refrigerator |
|
Basement Development
|
Finished |
|
Basement Type
|
Full (finished) |
|
Construction Style Attachment
|
Detached |
|
Cooling Type
|
Central Air Conditioning, Air Exchanger |
|
Exterior Finish
|
Vinyl Siding |
|
Fire Protection
|
Smoke Detectors |
|
Foundation Type
|
Poured Concrete |
|
Half Bath Total
|
1 |
|
Heating Fuel
|
Natural Gas |
|
Heating Type
|
Forced Air |
|
Stories Total
|
2 |
|
Size Interior
|
1100 - 1500 Sqft |
|
Type
|
House |
|
Utility Water
|
Municipal Water |
Parking
Land
|
Acreage
|
No |
|
Land Amenities
|
Hospital |
|
Sewer
|
Sanitary Sewer |
|
Size Depth
|
114 Ft ,9 In |
|
Size Frontage
|
29 Ft ,7 In |
|
Size Irregular
|
29.6 X 114.8 Ft |
|
Size Total Text
|
29.6 X 114.8 Ft|under 1/2 Acre |
|
Zoning Description
|
R2 |
Rooms
| Level |
Type |
Length |
Width |
Dimensions |
|
Second Level |
Primary Bedroom |
4.34 m |
4.14 m |
4.34 m x 4.14 m |
|
Second Level |
Other |
2.74 m |
1.5 m |
2.74 m x 1.5 m |
|
Second Level |
Bathroom |
2.54 m |
1.5 m |
2.54 m x 1.5 m |
|
Second Level |
Bedroom |
2.82 m |
2.82 m |
2.82 m x 2.82 m |
|
Second Level |
Bedroom |
4.22 m |
2.82 m |
4.22 m x 2.82 m |
|
Basement |
Bathroom |
1.45 m |
2.64 m |
1.45 m x 2.64 m |
|
Basement |
Recreational, Games Room |
5.23 m |
2.74 m |
5.23 m x 2.74 m |
|
Basement |
Bedroom |
4.9 m |
1.93 m |
4.9 m x 1.93 m |
|
Basement |
Utility Room |
2.62 m |
2.95 m |
2.62 m x 2.95 m |
|
Main Level |
Bathroom |
2.26 m |
0.99 m |
2.26 m x 0.99 m |
|
Main Level |
Dining Room |
2.06 m |
2.92 m |
2.06 m x 2.92 m |
|
Main Level |
Kitchen |
4.34 m |
2.92 m |
4.34 m x 2.92 m |
|
Main Level |
Foyer |
2.03 m |
2.31 m |
2.03 m x 2.31 m |
|
Main Level |
Living Room |
3.51 m |
2.84 m |
3.51 m x 2.84 m |
Utilities
|
Cable
|
Available |
|
Electricity
|
Installed |
|
Wireless
|
Available |
https://www.realtor.ca/real-estate/28903335/151-courtney-street-centre-wellington-fergus-fergus
