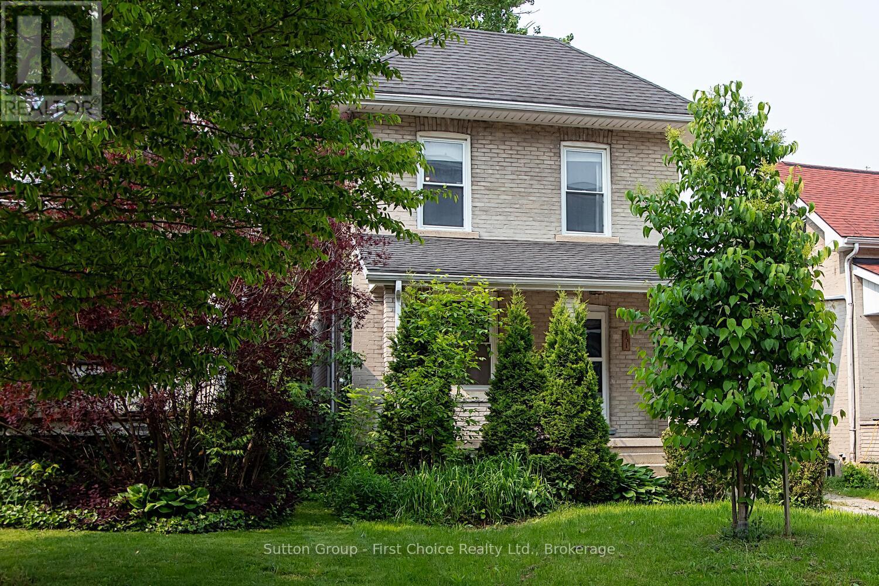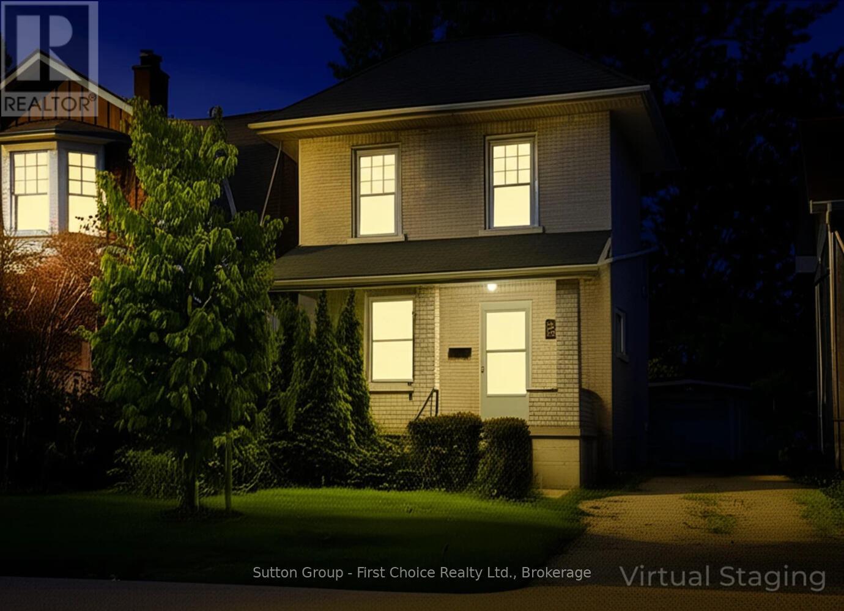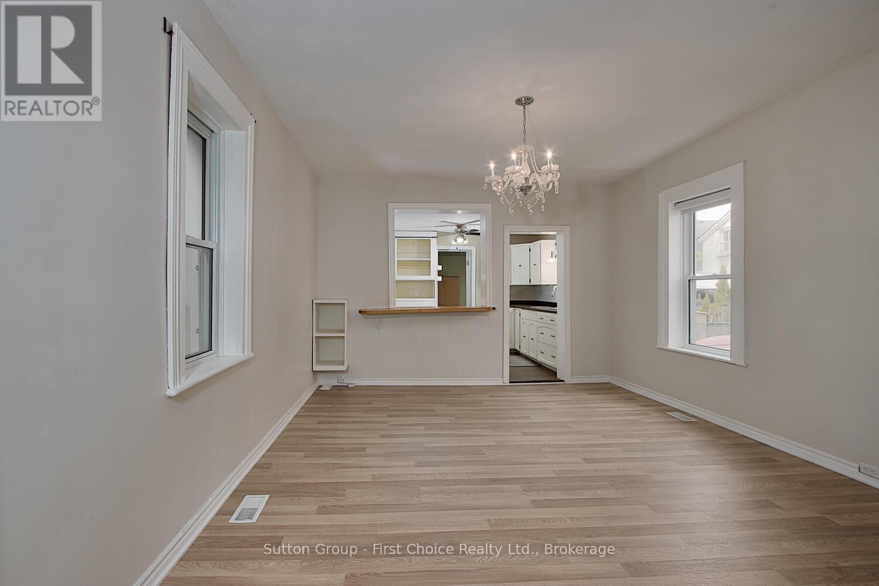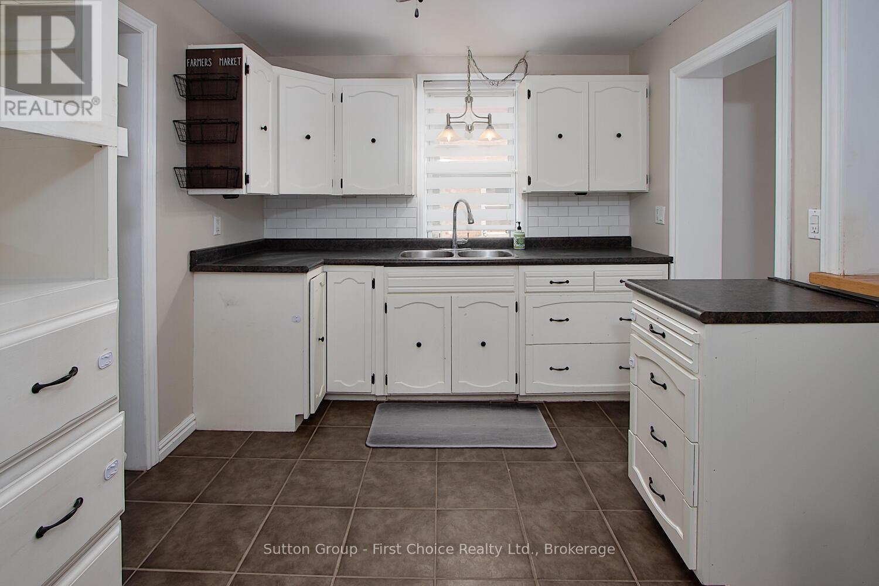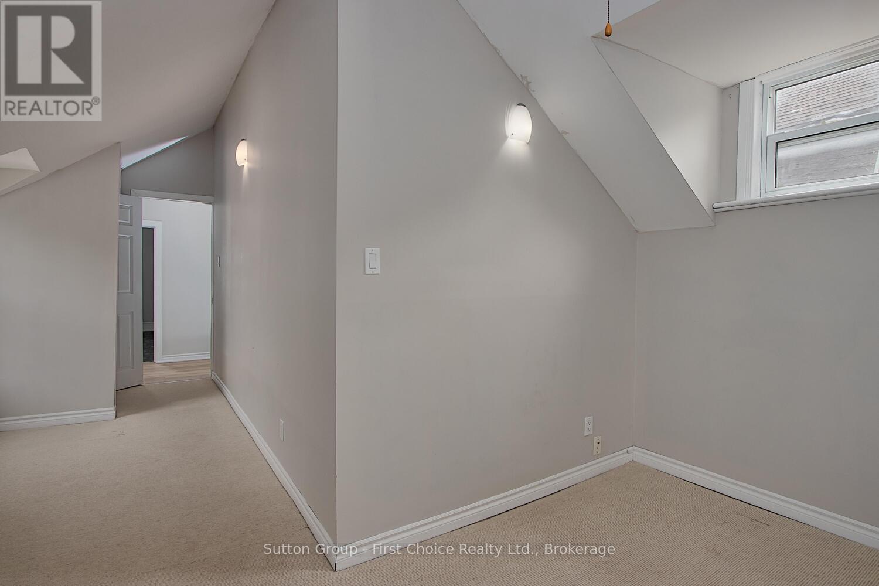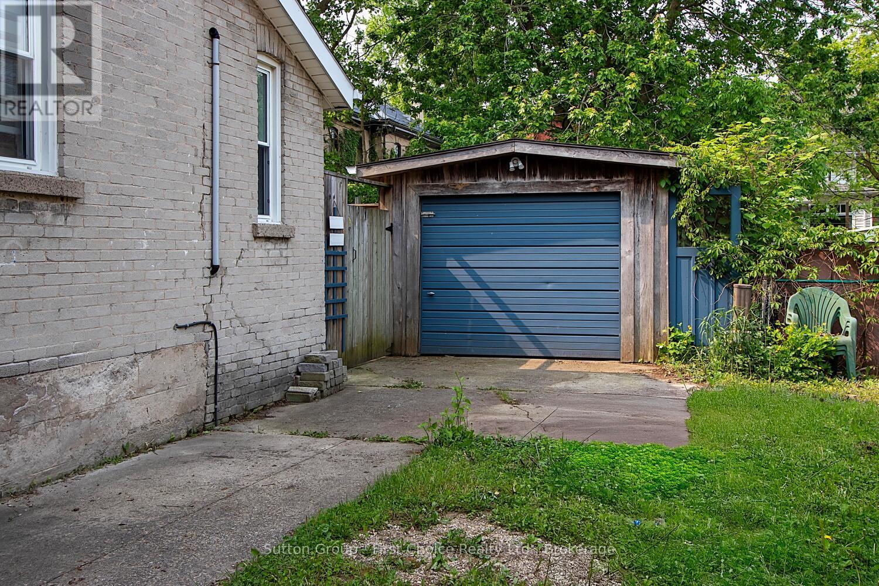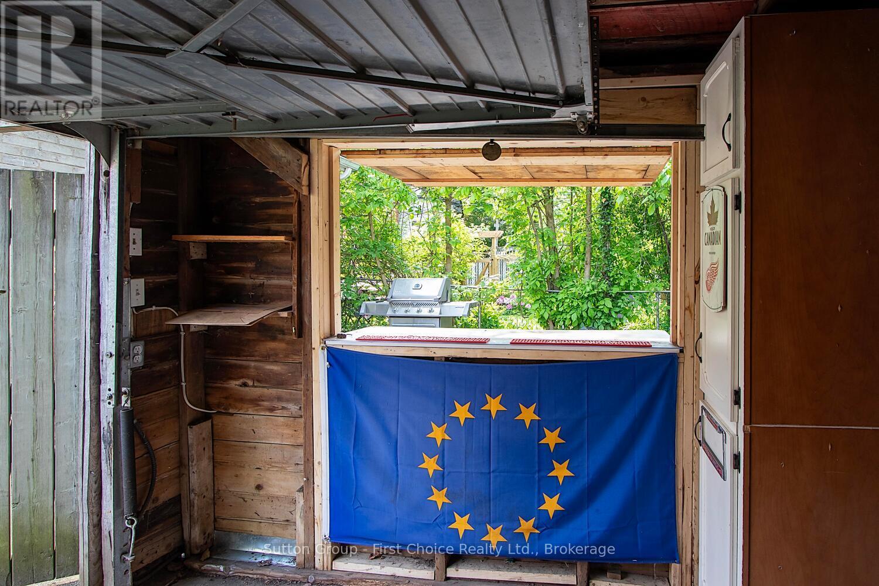3 Bedroom
2 Bathroom
700 - 1100 sqft
Central Air Conditioning
Forced Air
$499,900
This charming 3-bedroom, 2-bathroom home has everything you're looking for. Ideally located in one of Stratford's most walkable neighbourhoods, you're just minutes from downtown, local schools, parks, and all the culture and charm the city has to offer. Step inside to an open main floor, perfect for everyday living and entertaining. Natural light flows throughout. The fully fenced yard is ideal for kids, pets, or relaxing in privacy, and the detached garage adds extra storage and some fun to the back yard with it's fold down bar. Whether you're a first-time buyer or growing family, this home checks all the boxes. 3 bedrooms, 2 bathrooms, detached garage, fully fenced backyard, bright, open main floor, quiet, desirable location, walk to schools, shops, restaurants, and downtown Stratford. Don't miss your chance to live in one of Stratfords most sought-after areas. 151 Caledonia Street is waiting for you. (id:41954)
Property Details
|
MLS® Number
|
X12198612 |
|
Property Type
|
Single Family |
|
Community Name
|
Stratford |
|
Amenities Near By
|
Schools, Public Transit |
|
Equipment Type
|
Water Heater |
|
Parking Space Total
|
4 |
|
Rental Equipment Type
|
Water Heater |
Building
|
Bathroom Total
|
2 |
|
Bedrooms Above Ground
|
3 |
|
Bedrooms Total
|
3 |
|
Appliances
|
Water Softener, Water Heater, Dryer, Washer, Refrigerator |
|
Basement Development
|
Unfinished |
|
Basement Type
|
Full (unfinished) |
|
Construction Style Attachment
|
Detached |
|
Cooling Type
|
Central Air Conditioning |
|
Exterior Finish
|
Brick |
|
Foundation Type
|
Concrete |
|
Half Bath Total
|
1 |
|
Heating Fuel
|
Natural Gas |
|
Heating Type
|
Forced Air |
|
Stories Total
|
2 |
|
Size Interior
|
700 - 1100 Sqft |
|
Type
|
House |
|
Utility Water
|
Municipal Water |
Parking
Land
|
Acreage
|
No |
|
Fence Type
|
Fenced Yard |
|
Land Amenities
|
Schools, Public Transit |
|
Sewer
|
Sanitary Sewer |
|
Size Depth
|
109 Ft |
|
Size Frontage
|
22 Ft ,3 In |
|
Size Irregular
|
22.3 X 109 Ft |
|
Size Total Text
|
22.3 X 109 Ft |
|
Zoning Description
|
R2 |
Rooms
| Level |
Type |
Length |
Width |
Dimensions |
|
Second Level |
Bathroom |
3.55 m |
1.86 m |
3.55 m x 1.86 m |
|
Second Level |
Bedroom |
3.76 m |
6.02 m |
3.76 m x 6.02 m |
|
Second Level |
Bedroom |
2.56 m |
3.08 m |
2.56 m x 3.08 m |
|
Second Level |
Bedroom |
2.39 m |
3.08 m |
2.39 m x 3.08 m |
|
Ground Level |
Kitchen |
4.02 m |
2.61 m |
4.02 m x 2.61 m |
|
Ground Level |
Living Room |
3.78 m |
4.34 m |
3.78 m x 4.34 m |
|
Ground Level |
Dining Room |
2.79 m |
3.13 m |
2.79 m x 3.13 m |
|
Ground Level |
Foyer |
2.12 m |
3.14 m |
2.12 m x 3.14 m |
|
Ground Level |
Bathroom |
2.14 m |
1.65 m |
2.14 m x 1.65 m |
https://www.realtor.ca/real-estate/28421539/151-caledonia-street-stratford-stratford

