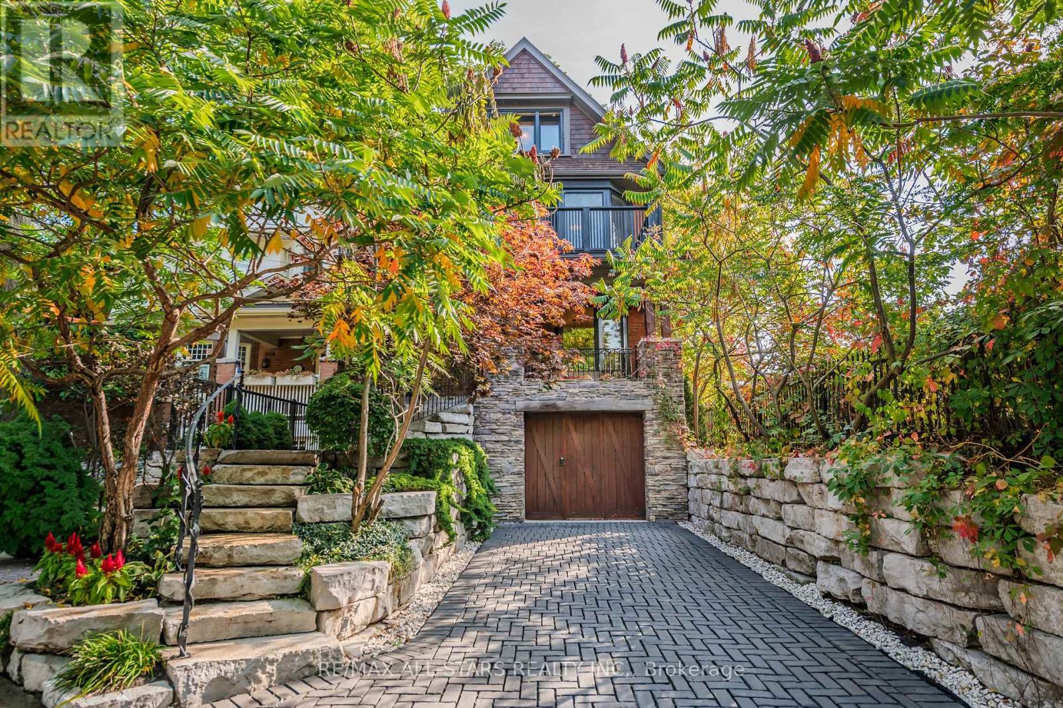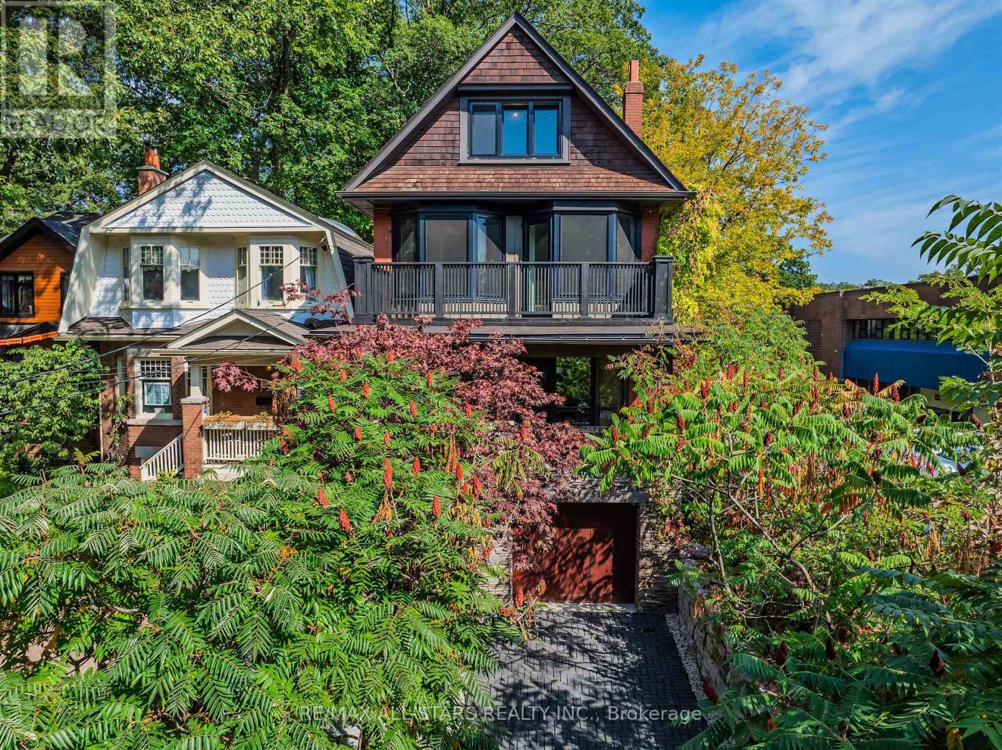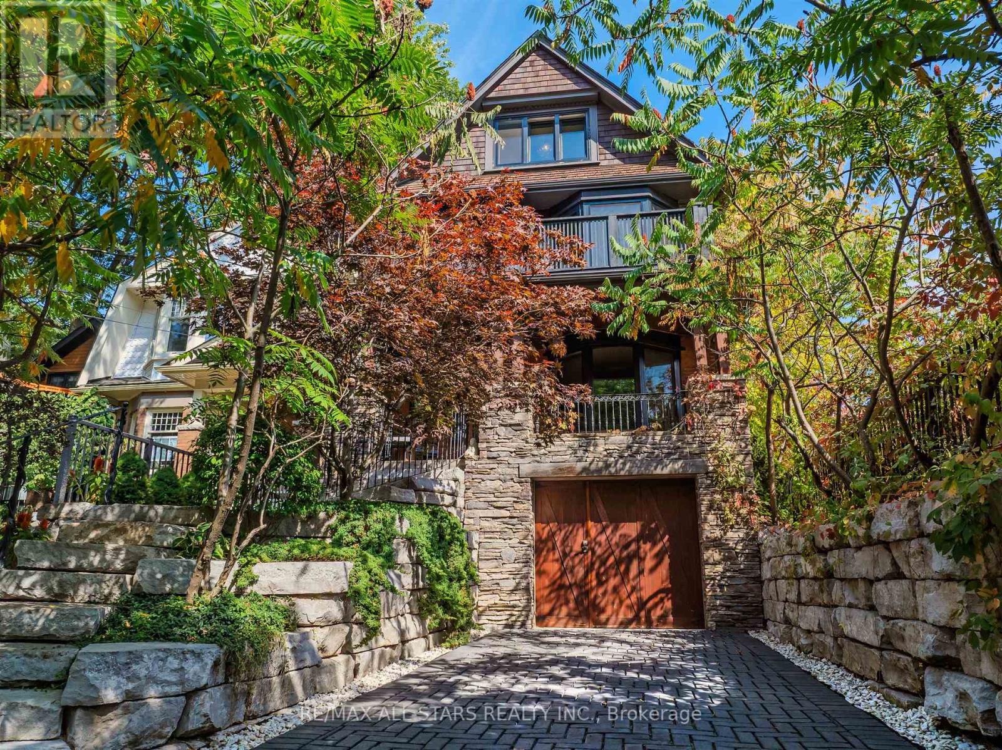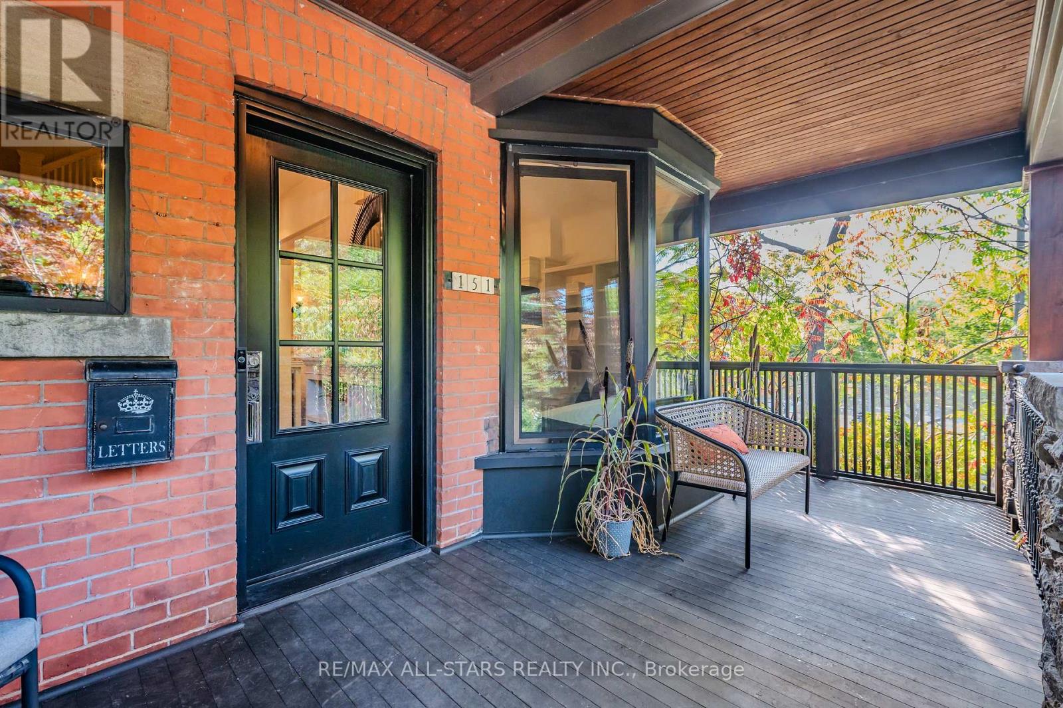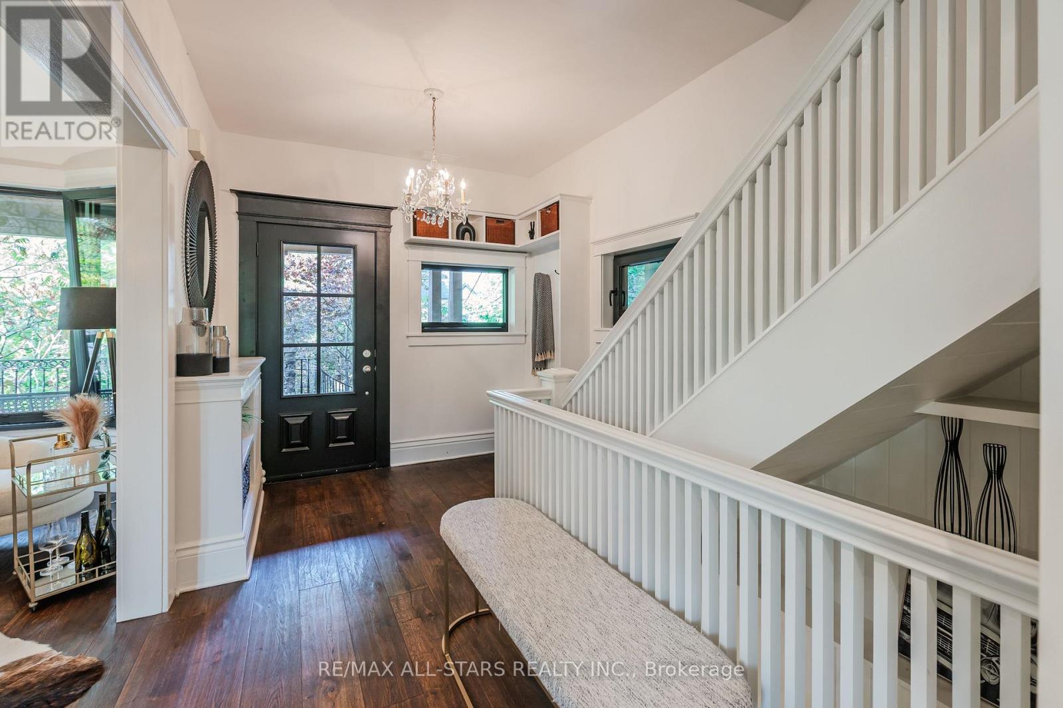151 Balsam Avenue Toronto (The Beaches), Ontario M4E 3C2
$3,179,000
Nestled Among the Trees & Across From Glen Manor Ravine, This Exquisitely Renovated, Three-Storey Executive Home Sits On One Of The Beach's Finest Streets In The Coveted Balmy Beach School District. Original Century Home Style Appeal Combined With Sleek Contemporary Living. 5+1 Bedrooms And 5 Bathrooms. Primary Bedroom W/ 4 PC Ensuite Bath, Wall-to-Wall Walk-in Closets and W/O to Private Deck O/L Pool and Yard, Very Private Back Yard W/ Stunning Salt-Water Inground Pool with Waterfall Feature, Multiple Patios for Entertaining, Sprinkler System. Private Drive Surrounded by Exceptional Landscaping. Built-in Garage. Just A Short Stroll To Queen Street & The Boardwalk, Kingston Road Village, The YMCA, Shops, Restaurants & Only 25 Minutes To Downtown. OPEN HOUSE SAT/SUN 2-4PM (id:41954)
Open House
This property has open houses!
2:00 pm
Ends at:4:00 pm
2:00 pm
Ends at:4:00 pm
Property Details
| MLS® Number | E12416136 |
| Property Type | Single Family |
| Community Name | The Beaches |
| Amenities Near By | Schools |
| Community Features | Community Centre |
| Parking Space Total | 2 |
| Pool Type | Inground Pool |
| Structure | Deck, Patio(s) |
Building
| Bathroom Total | 5 |
| Bedrooms Above Ground | 5 |
| Bedrooms Below Ground | 1 |
| Bedrooms Total | 6 |
| Amenities | Fireplace(s) |
| Appliances | Water Heater - Tankless, Water Meter, Dishwasher, Dryer, Microwave, Oven, Stove, Washer, Window Coverings, Refrigerator |
| Basement Development | Finished |
| Basement Type | N/a (finished) |
| Construction Style Attachment | Detached |
| Cooling Type | Central Air Conditioning |
| Exterior Finish | Brick |
| Fireplace Present | Yes |
| Fireplace Total | 3 |
| Flooring Type | Hardwood |
| Foundation Type | Brick |
| Half Bath Total | 1 |
| Heating Fuel | Natural Gas |
| Heating Type | Hot Water Radiator Heat |
| Stories Total | 3 |
| Size Interior | 2000 - 2500 Sqft |
| Type | House |
| Utility Water | Municipal Water |
Parking
| Garage |
Land
| Acreage | No |
| Fence Type | Fenced Yard |
| Land Amenities | Schools |
| Landscape Features | Lawn Sprinkler |
| Sewer | Sanitary Sewer |
| Size Depth | 123 Ft |
| Size Frontage | 30 Ft ,10 In |
| Size Irregular | 30.9 X 123 Ft |
| Size Total Text | 30.9 X 123 Ft |
Rooms
| Level | Type | Length | Width | Dimensions |
|---|---|---|---|---|
| Second Level | Primary Bedroom | 3.89 m | 3.4 m | 3.89 m x 3.4 m |
| Second Level | Bedroom 2 | 4.65 m | 2.89 m | 4.65 m x 2.89 m |
| Second Level | Bedroom 3 | 3.38 m | 2.87 m | 3.38 m x 2.87 m |
| Third Level | Bedroom 4 | 4.46 m | 4.1 m | 4.46 m x 4.1 m |
| Third Level | Bedroom 5 | 4.4 m | 3.82 m | 4.4 m x 3.82 m |
| Lower Level | Bedroom | 3.5 m | 2.67 m | 3.5 m x 2.67 m |
| Main Level | Foyer | 4.24 m | 2.72 m | 4.24 m x 2.72 m |
| Main Level | Living Room | 4.75 m | 2.97 m | 4.75 m x 2.97 m |
| Main Level | Dining Room | 4.83 m | 3 m | 4.83 m x 3 m |
| Main Level | Kitchen | 4.71 m | 3 m | 4.71 m x 3 m |
| Main Level | Family Room | 4.42 m | 3.39 m | 4.42 m x 3.39 m |
https://www.realtor.ca/real-estate/28890083/151-balsam-avenue-toronto-the-beaches-the-beaches
Interested?
Contact us for more information
