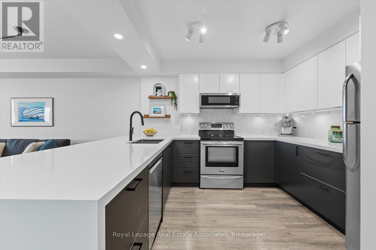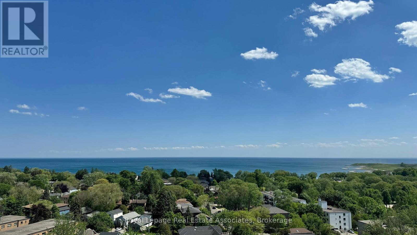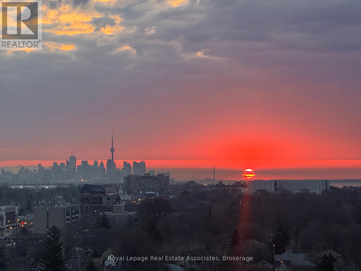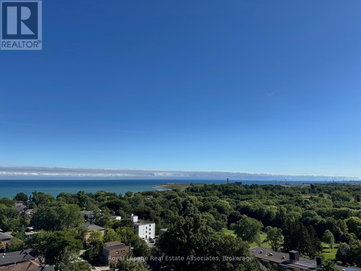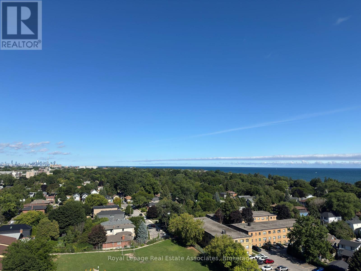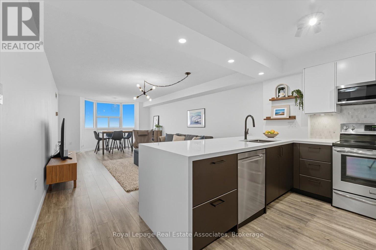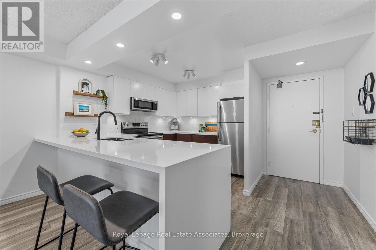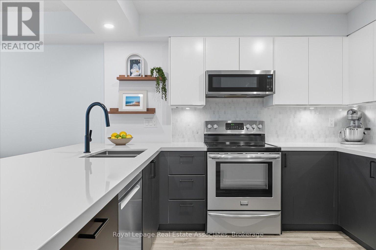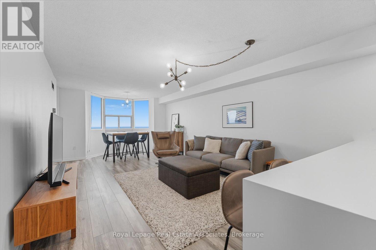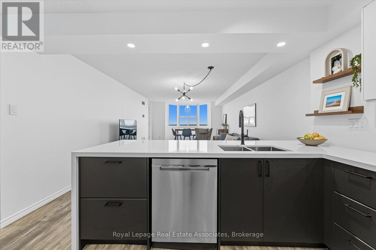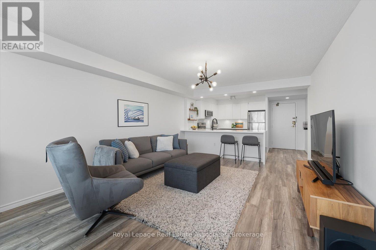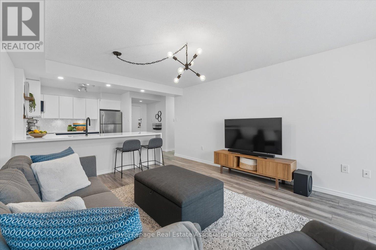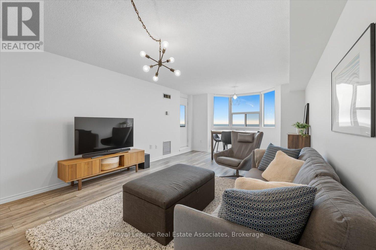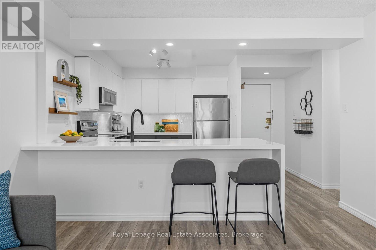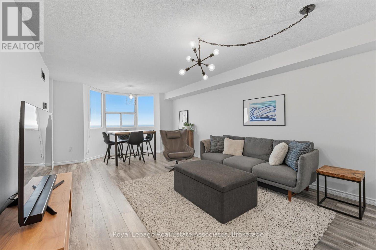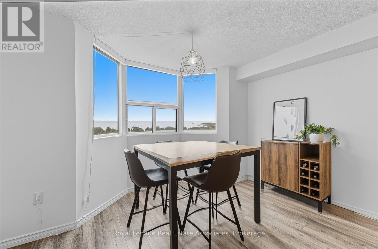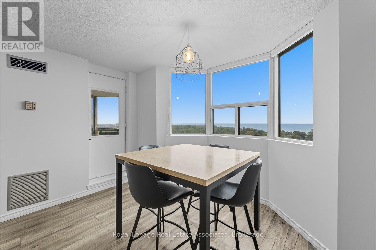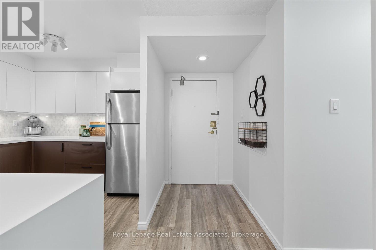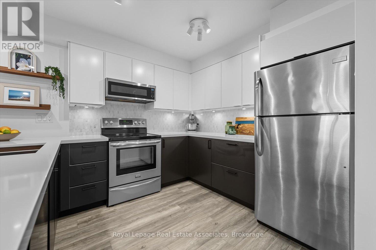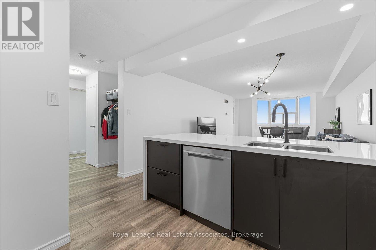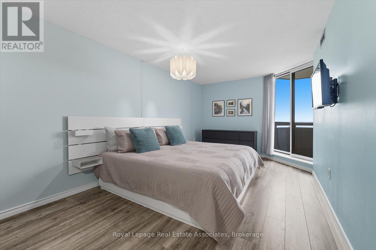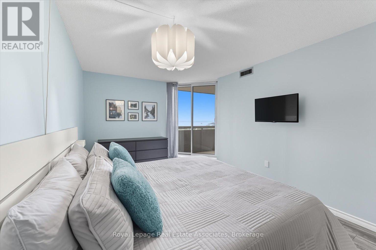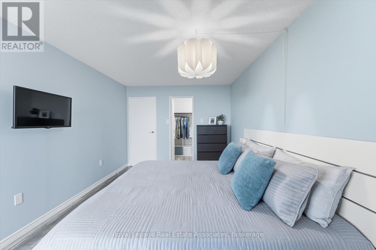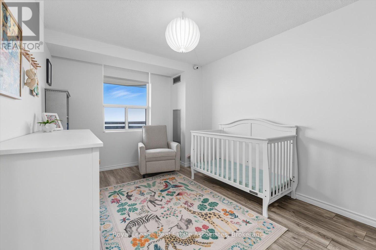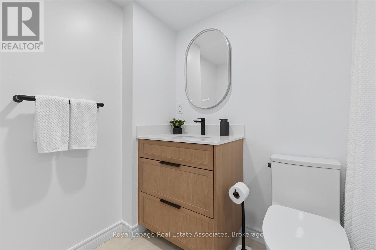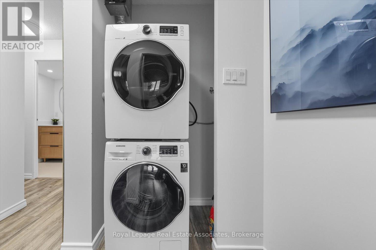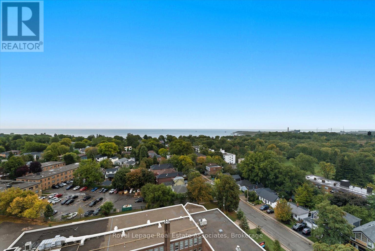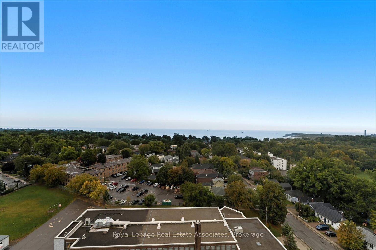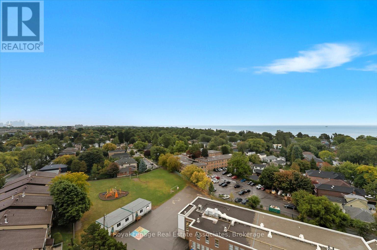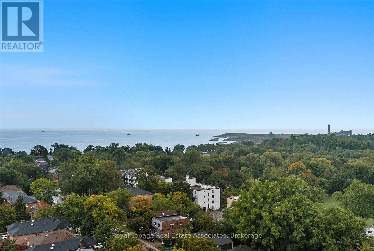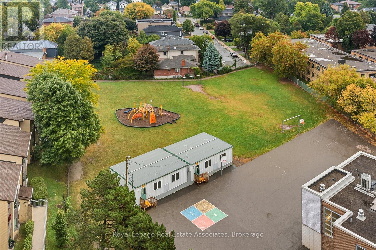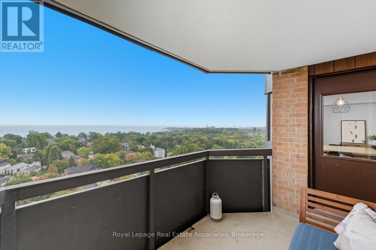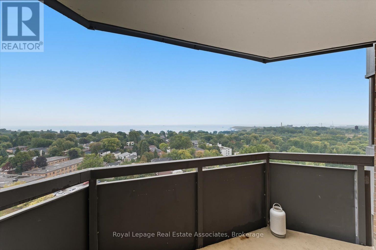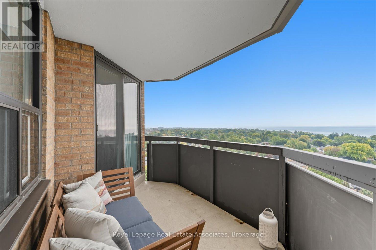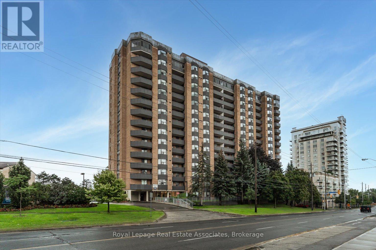1508 - 3845 Lake Shore Boulevard W Toronto (Long Branch), Ontario M8W 4Y3
$648,000Maintenance, Heat, Electricity, Water, Common Area Maintenance, Insurance, Parking
$848.58 Monthly
Maintenance, Heat, Electricity, Water, Common Area Maintenance, Insurance, Parking
$848.58 MonthlyQuite possibly the nicest unit in Lakeshore Park Estates! South-facing, 180 Degree panoramic, unobstructed stunning views of Lake Ontario and the city skyline from your balcony, living room and bedrooms! 2 walkouts to the private balcony - the perfect place to relax at the end of the day. Renovated throughout with open concept living/dining/kitchen areas, updated flooring and spectacular bright and sunny spaces. The modern kitchen features stainless steel appliances, quartz countertops with a waterfall peninsula and 4 bar stool seating, marble backsplash and contemporary cabinetry. Main bathroom was completely redone in 2025 with a sleek, fresh look. The bedrooms are spacious with good closet space and updated flooring and baseboards. Underground parking space included with inexpensive options for additional spaces. Steps to TTC & GO Station. No utilities to pay - everything is included in the maintenance fees! Come and see this amazing unit and experience a view like no other! (id:41954)
Property Details
| MLS® Number | W12423434 |
| Property Type | Single Family |
| Community Name | Long Branch |
| Amenities Near By | Park, Place Of Worship, Public Transit, Schools |
| Community Features | Pets Not Allowed |
| Features | Balcony, Carpet Free, In Suite Laundry |
| Parking Space Total | 1 |
| View Type | Lake View, View Of Water, Unobstructed Water View |
| Water Front Name | Lake Ontario |
Building
| Bathroom Total | 1 |
| Bedrooms Above Ground | 2 |
| Bedrooms Total | 2 |
| Age | 31 To 50 Years |
| Appliances | Dishwasher, Dryer, Microwave, Stove, Washer, Window Coverings, Refrigerator |
| Cooling Type | Central Air Conditioning |
| Exterior Finish | Brick |
| Flooring Type | Laminate |
| Heating Fuel | Natural Gas |
| Heating Type | Forced Air |
| Size Interior | 800 - 899 Sqft |
| Type | Apartment |
Parking
| Underground | |
| Garage |
Land
| Acreage | No |
| Land Amenities | Park, Place Of Worship, Public Transit, Schools |
| Surface Water | Lake/pond |
Rooms
| Level | Type | Length | Width | Dimensions |
|---|---|---|---|---|
| Main Level | Living Room | 4.37 m | 3.87 m | 4.37 m x 3.87 m |
| Main Level | Dining Room | 3.87 m | 2.5 m | 3.87 m x 2.5 m |
| Main Level | Kitchen | 3.95 m | 3.46 m | 3.95 m x 3.46 m |
| Main Level | Primary Bedroom | 5.36 m | 3.1 m | 5.36 m x 3.1 m |
| Main Level | Bedroom 2 | 4.77 m | 2.87 m | 4.77 m x 2.87 m |
Interested?
Contact us for more information
