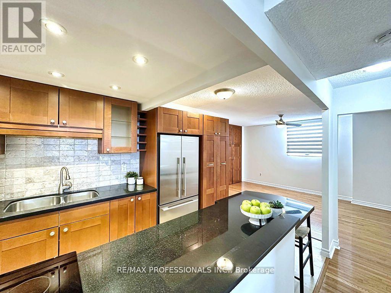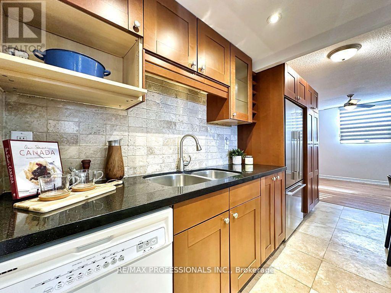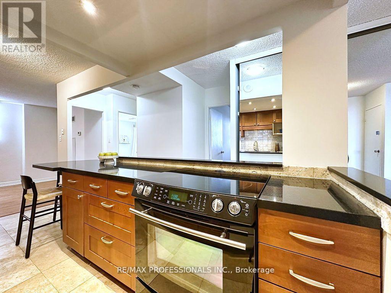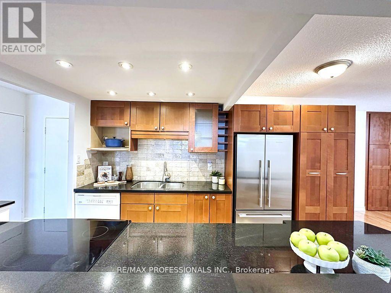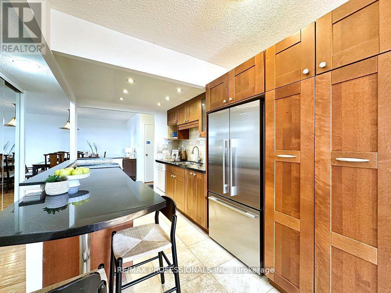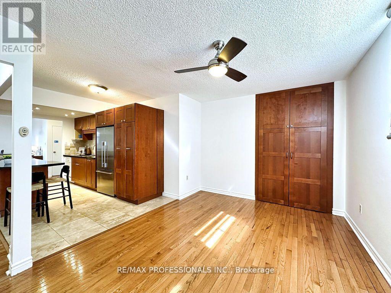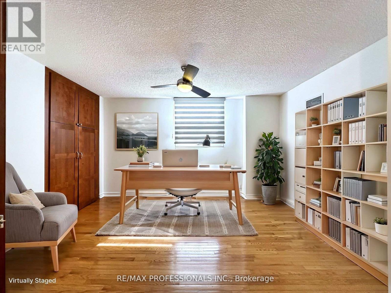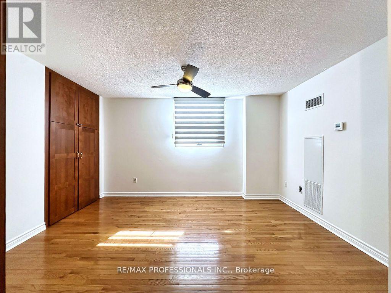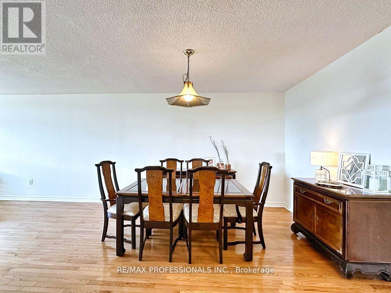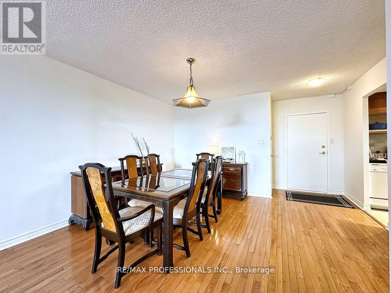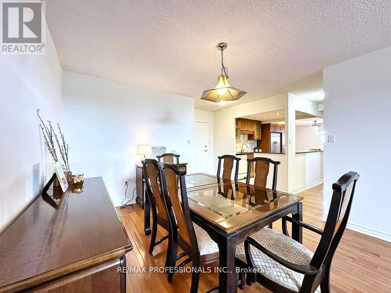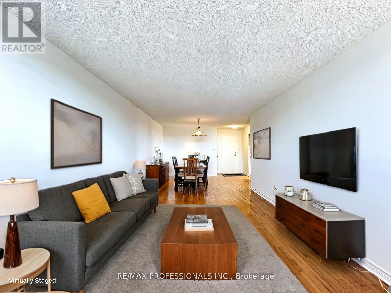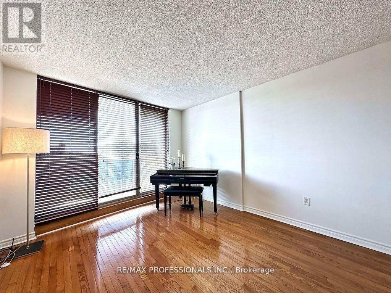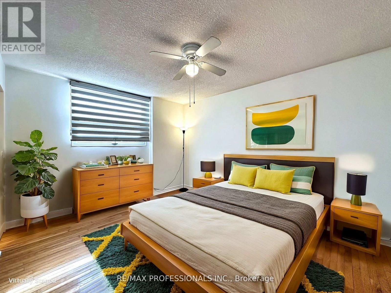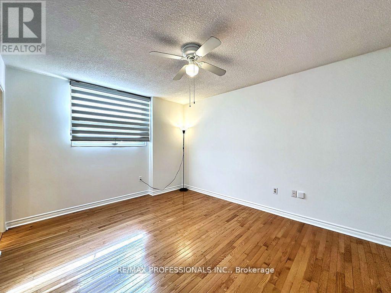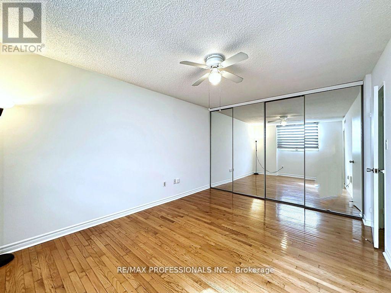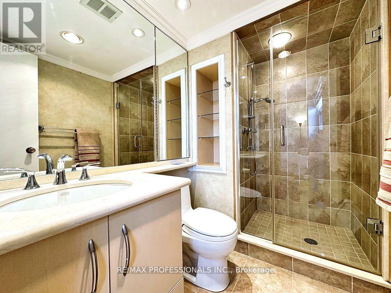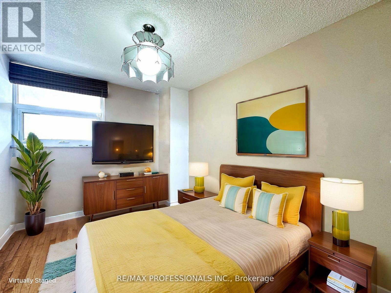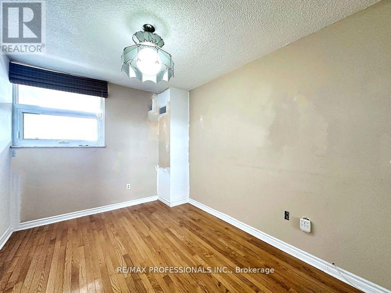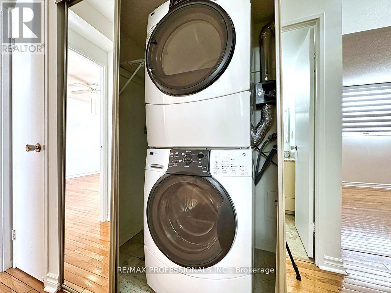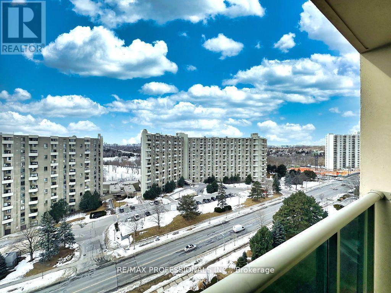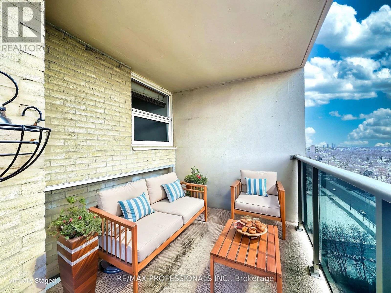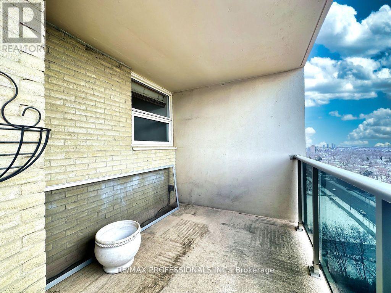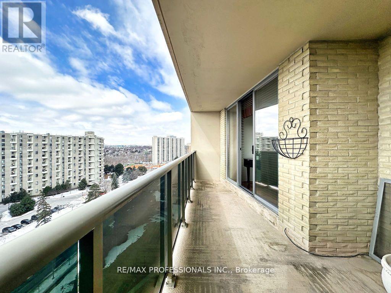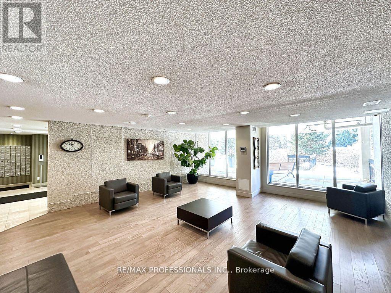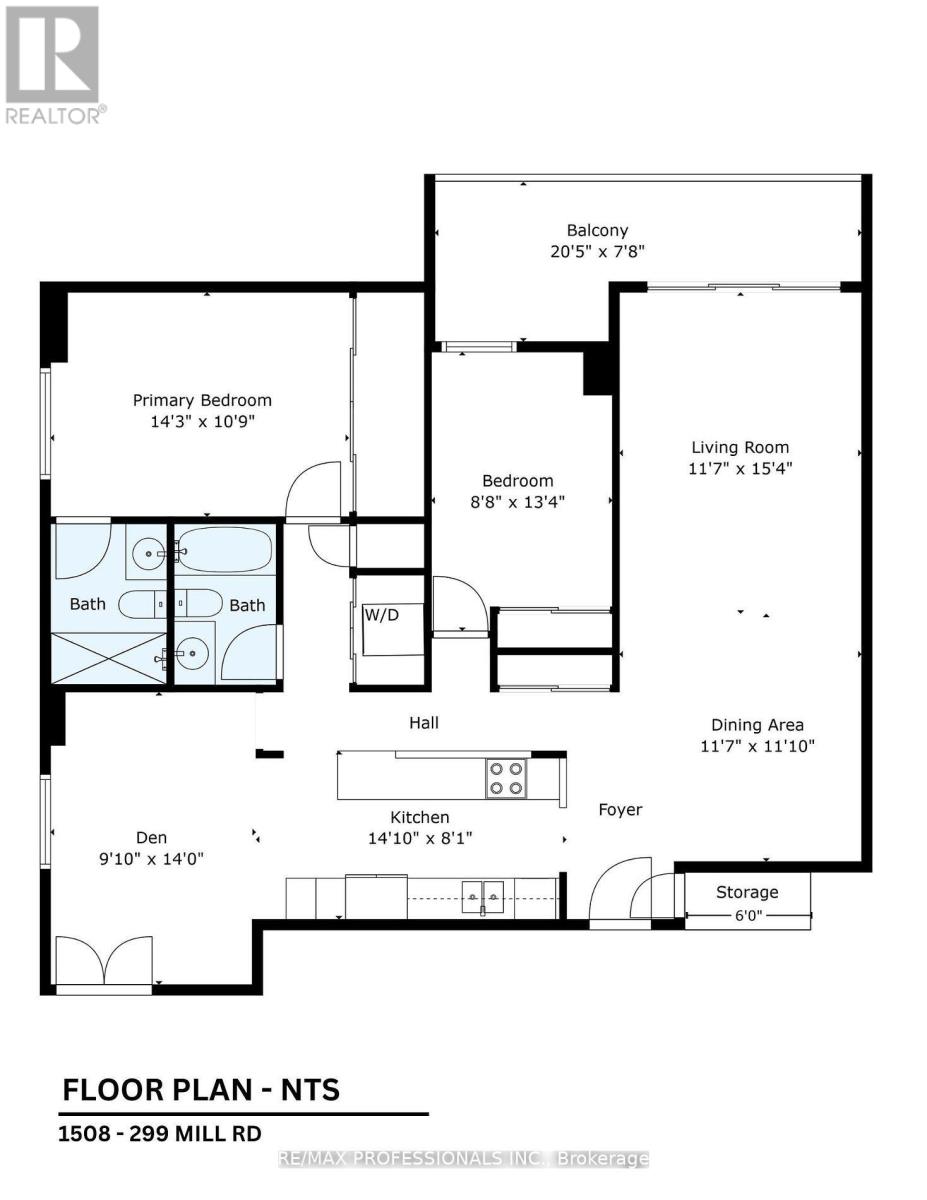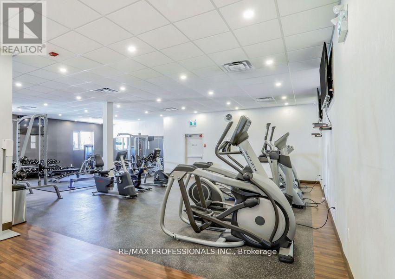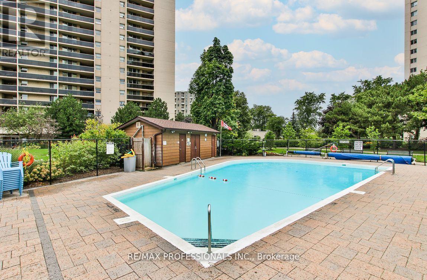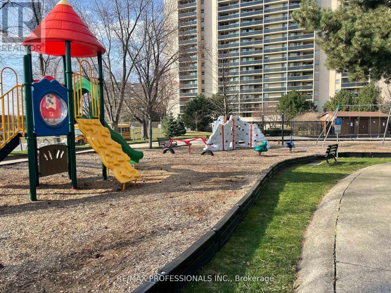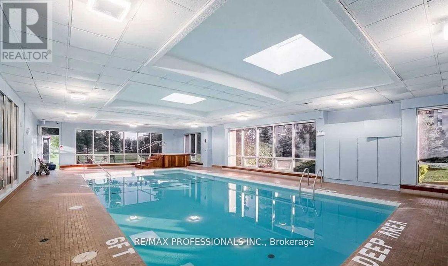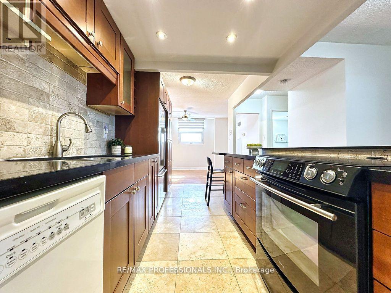1508 - 299 Mill Road Toronto (Markland Wood), Ontario M9C 4V9
$629,900Maintenance, Heat, Electricity, Common Area Maintenance, Insurance, Water, Cable TV
$1,350 Monthly
Maintenance, Heat, Electricity, Common Area Maintenance, Insurance, Water, Cable TV
$1,350 MonthlyThis is huge! Moving into the condo lifestyle doesn't mean giving up any space! Step into this expansive and stylish 2+1 bedroom condo, a true bungalow in the sky offering sunset views and an abundance of natural light. Boasting hardwood floors throughout, this spacious suite is designed for both comfort and elegance. The modern, updated kitchen features custom made cabinetry, quality appliances, and plenty of counter space, making meal preparation a delight. The primary suite offers a huge wall to wall closet and a 3 piece ensuite bath. With fresh, neutral paint and plenty of ensuite storage, you can move in and start enjoying your new home right away. This condo comes with one parking spot, and the all-inclusive maintenance fee covers all utilities plus Rogers cable, ensuring a worry-free lifestyle. Outside of your suite, the amenities at Millgate Manor are incredible! There is an indoor pool and an outdoor pool, tennis courts, a playground for children, gym and an indoor golf range. Don't miss this incredible opportunity to own a beautifully updated, move-in-ready condo! (id:41954)
Property Details
| MLS® Number | W12183054 |
| Property Type | Single Family |
| Community Name | Markland Wood |
| Community Features | Pet Restrictions |
| Features | Balcony, In Suite Laundry |
| Parking Space Total | 1 |
| Pool Type | Indoor Pool |
Building
| Bathroom Total | 2 |
| Bedrooms Above Ground | 2 |
| Bedrooms Below Ground | 1 |
| Bedrooms Total | 3 |
| Amenities | Car Wash, Exercise Centre, Recreation Centre |
| Cooling Type | Central Air Conditioning |
| Exterior Finish | Brick |
| Flooring Type | Hardwood |
| Size Interior | 1200 - 1399 Sqft |
| Type | Apartment |
Parking
| Underground | |
| Garage |
Land
| Acreage | No |
Rooms
| Level | Type | Length | Width | Dimensions |
|---|---|---|---|---|
| Main Level | Living Room | 6.86 m | 3.47 m | 6.86 m x 3.47 m |
| Main Level | Dining Room | 6.86 m | 3.47 m | 6.86 m x 3.47 m |
| Main Level | Kitchen | 4.22 m | 3.17 m | 4.22 m x 3.17 m |
| Main Level | Den | 4.31 m | 3.06 m | 4.31 m x 3.06 m |
| Main Level | Primary Bedroom | 4.53 m | 3.38 m | 4.53 m x 3.38 m |
| Main Level | Bedroom | 3.95 m | 2.73 m | 3.95 m x 2.73 m |
https://www.realtor.ca/real-estate/28388306/1508-299-mill-road-toronto-markland-wood-markland-wood
Interested?
Contact us for more information


