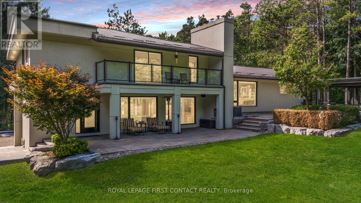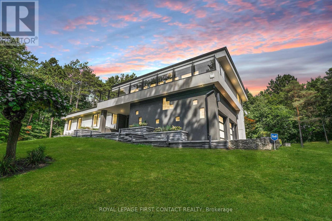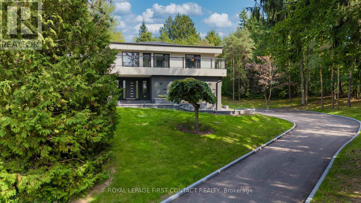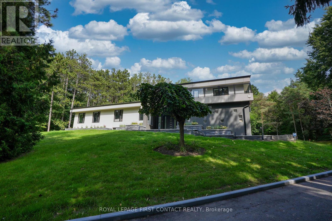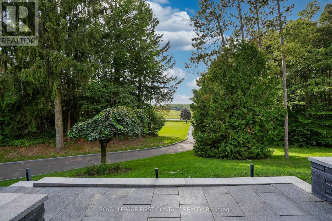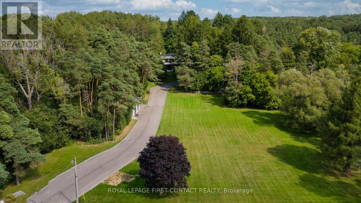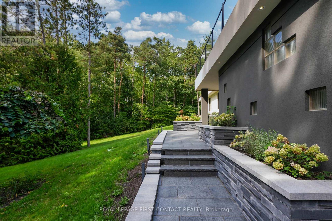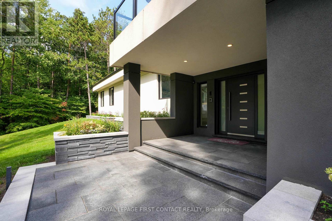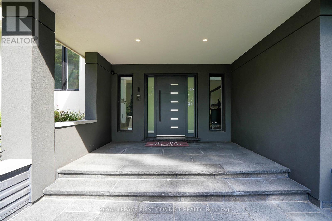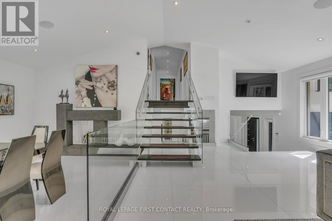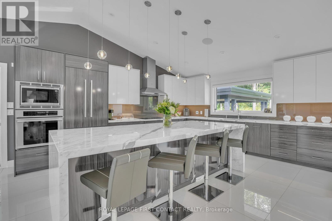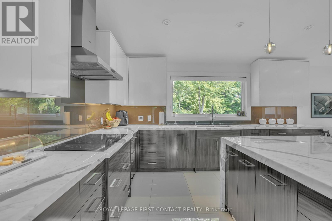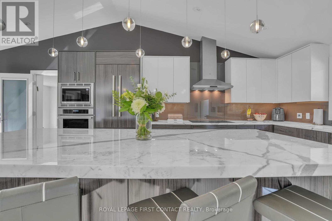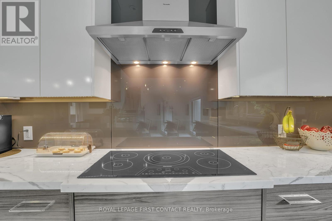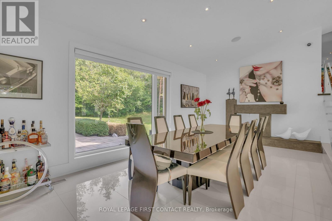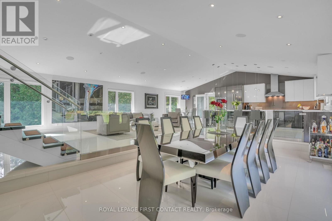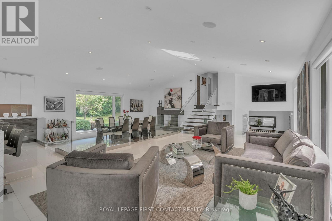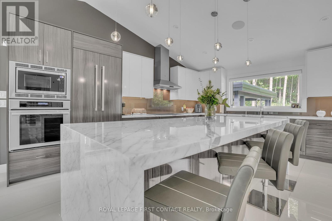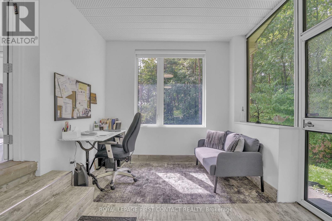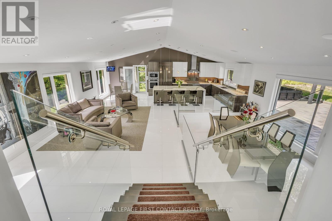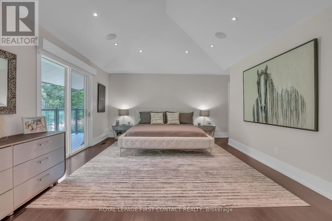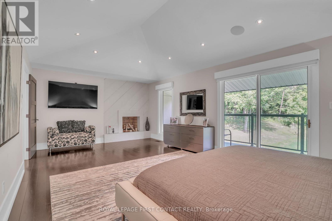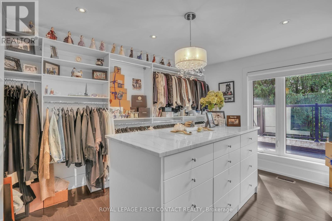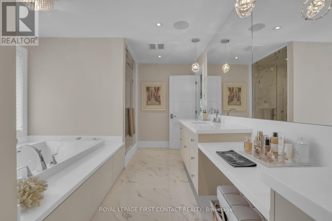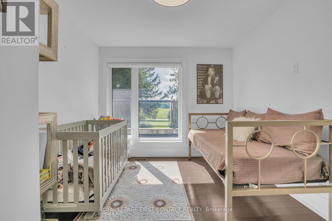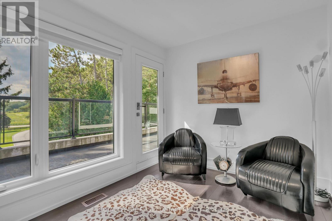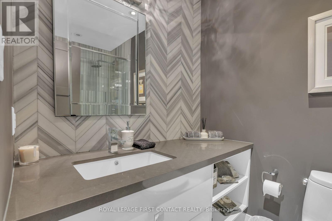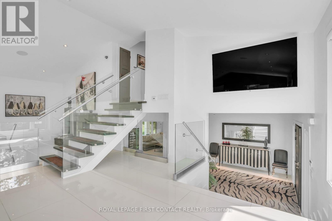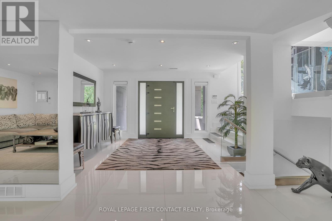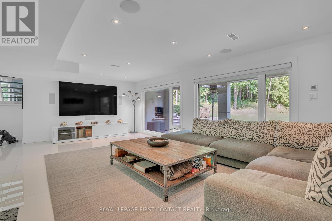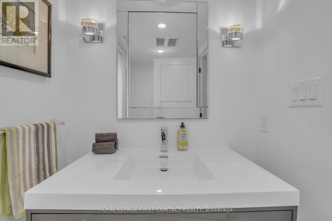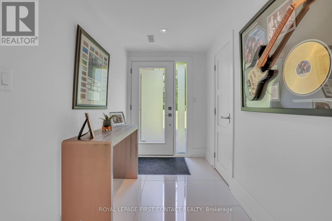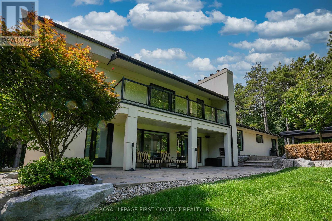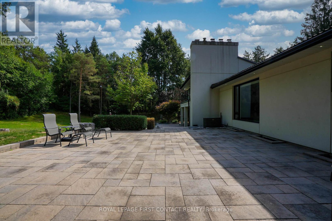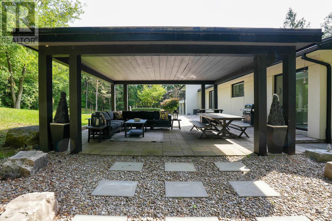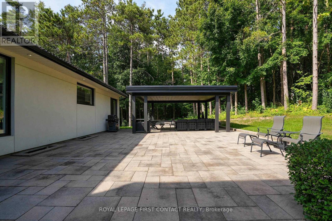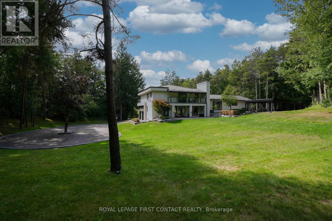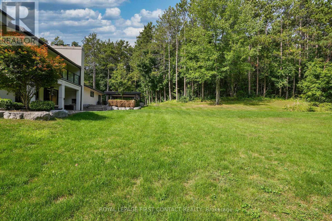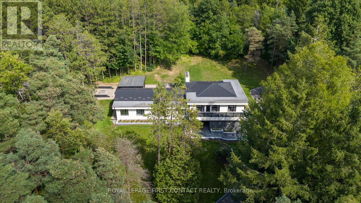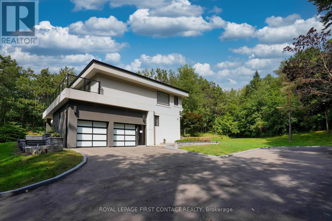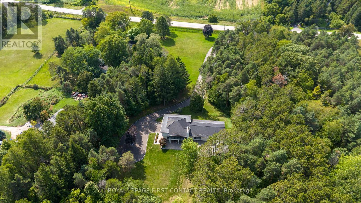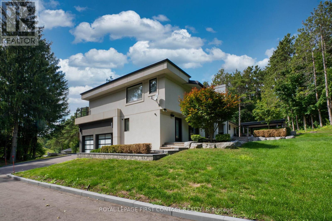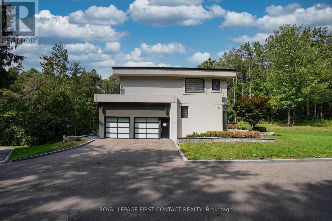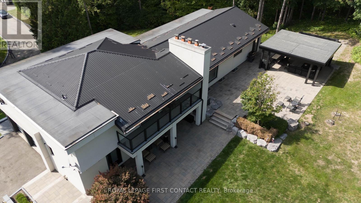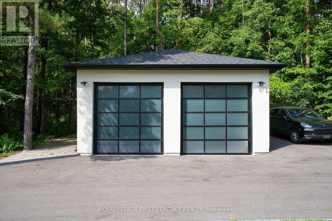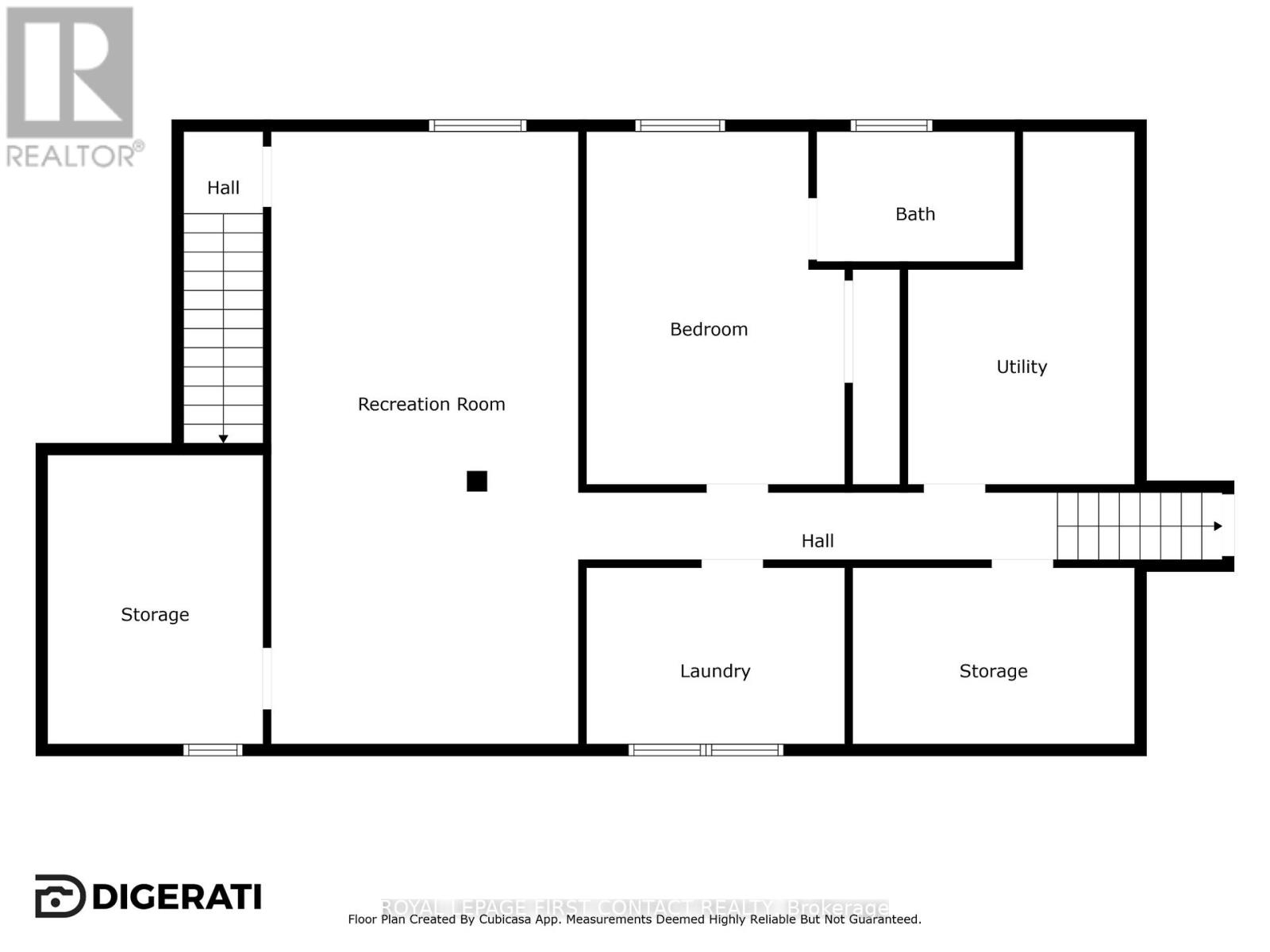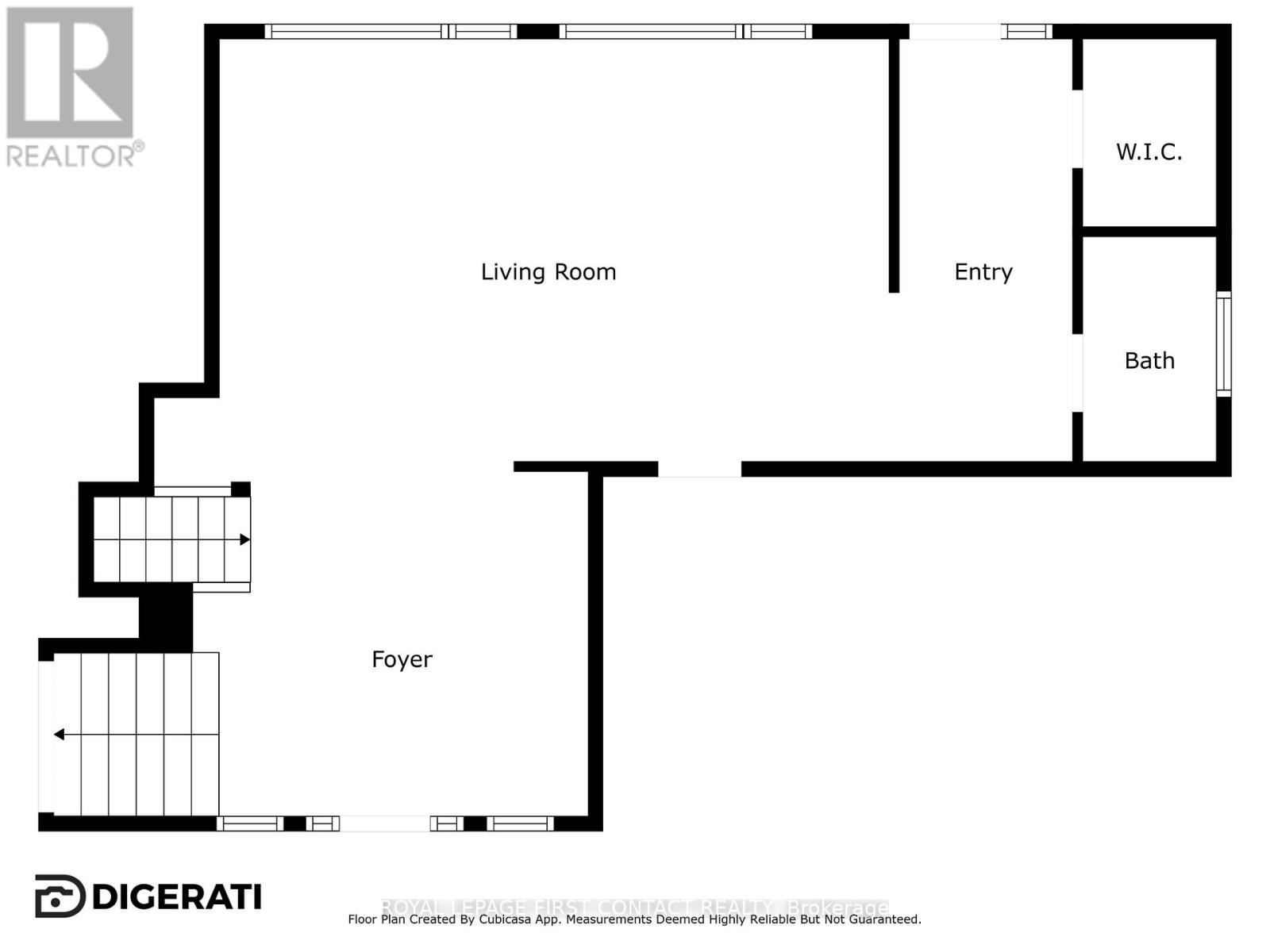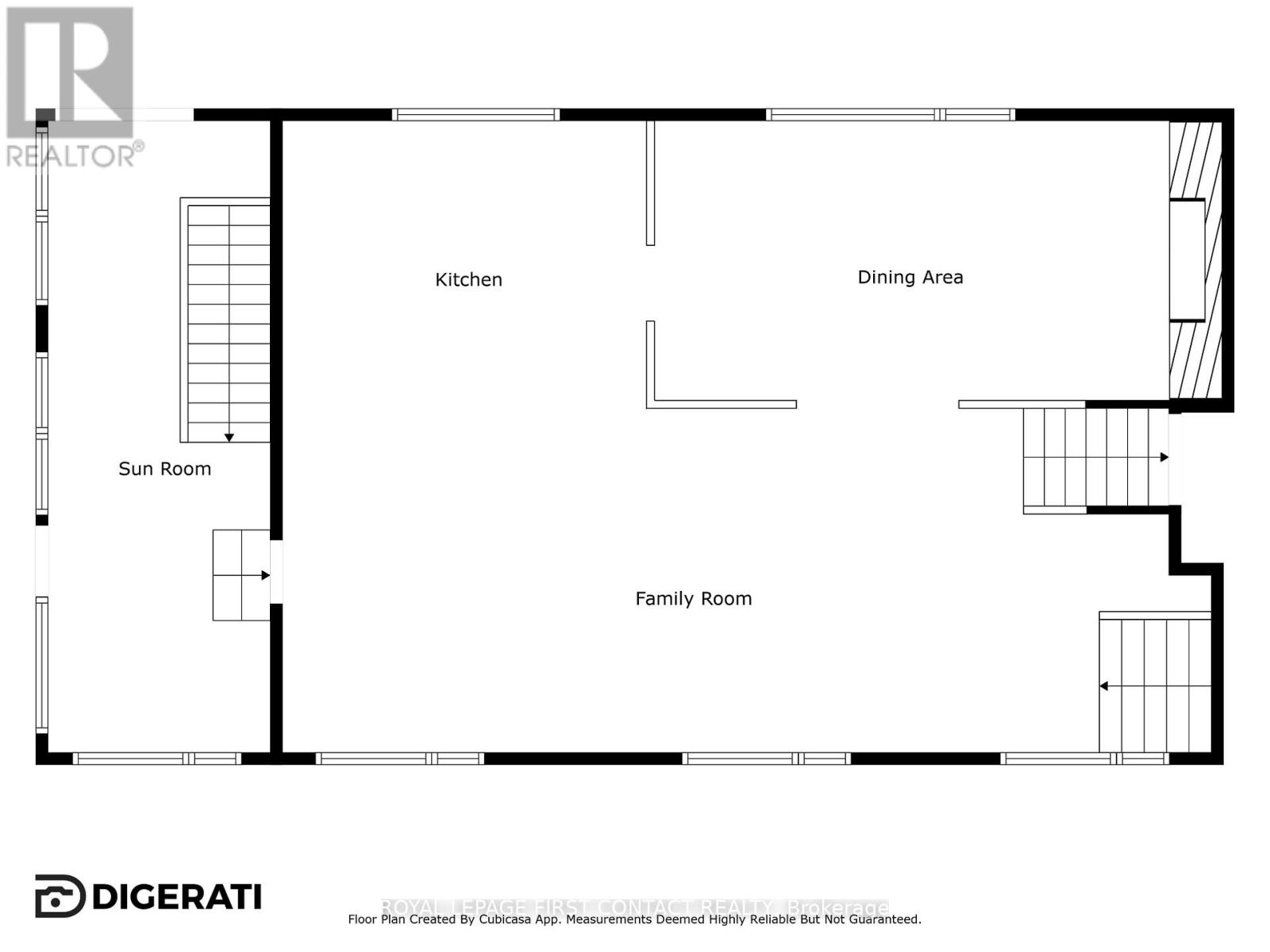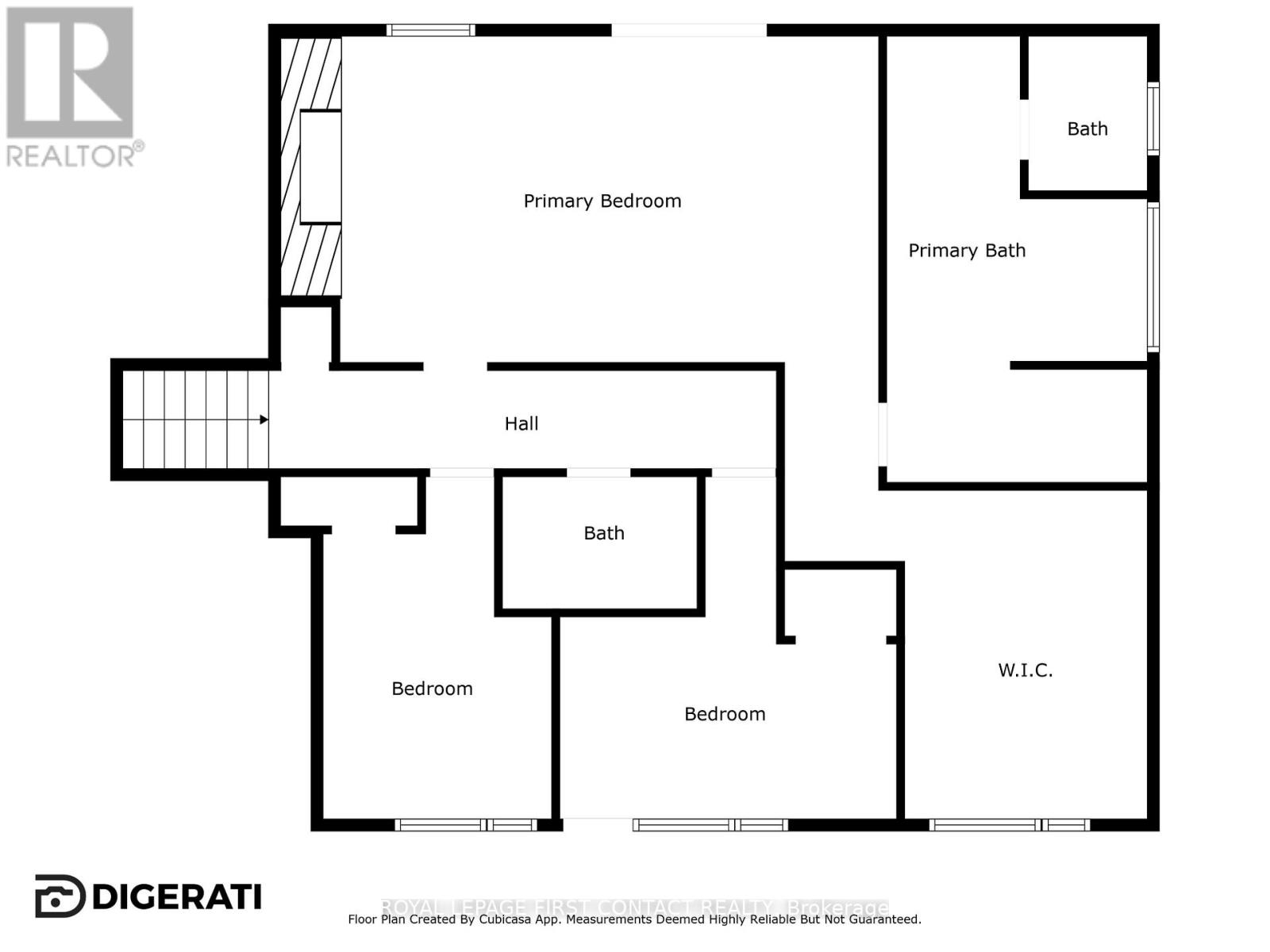4 Bedroom
4 Bathroom
3000 - 3500 sqft
Central Air Conditioning
Forced Air
Acreage
Landscaped
$2,750,000
A rare jewel in Kings crown, this extraordinary residence combines luxury, privacy, and sophistication in one of Ontarios most prestigious communities. Set on a massive, beautifully landscaped lot (approx. 4.28 acres) and embraced by mature trees, the property offers an unparalleled opportunity to enjoy refined living in a setting celebrated for its rolling hills, equestrian estates, golf courses, and timeless natural beauty. From the moment you arrive, the scale and presence of this estate make a lasting impression. The expansive driveway accommodates 25 plus vehicles, perfect for grand entertaining, while an additional detached double garage adds both practicality and convenience. Striking modern architecture is elevated by stucco, sleek lines, and lush landscaping, creating a true statement of elegance. Inside, the home reveals high-end craftsmanship and superior finishes throughout. With 3+1 bedrooms and expansive living spaces, every detail has been thoughtfully designed for comfort and style. Floor-to-ceiling windows frame serene views of the private grounds, while premium flooring, cabinetry, and fixtures enhance the luxurious feel. The principal rooms flow effortlessly, striking the perfect balance between open-concept living and warm, intimate spaces. Multiple walkouts extend the living experience outdoors, connecting to patios and decks ideal for relaxation or gatherings against the backdrop of a private, treed landscape. Living in King is more than owning a home, it is embracing a lifestyle. Known for its charming villages, top-tier schools, boutique shops, and gourmet dining, King offers the perfect harmony of country tranquility and urban convenience. With easy access to major highways and Toronto, you can enjoy the peace of countryside living without sacrificing proximity to the city. This is not just a property, it is a private estate, a true retreat, and a rare opportunity to own in one of Kings most coveted addresses. (id:41954)
Property Details
|
MLS® Number
|
N12390436 |
|
Property Type
|
Single Family |
|
Community Name
|
Rural King |
|
Amenities Near By
|
Golf Nearby, Hospital, Park |
|
Features
|
Wooded Area, Conservation/green Belt, Carpet Free, Gazebo |
|
Parking Space Total
|
29 |
|
Structure
|
Deck, Patio(s) |
Building
|
Bathroom Total
|
4 |
|
Bedrooms Above Ground
|
3 |
|
Bedrooms Below Ground
|
1 |
|
Bedrooms Total
|
4 |
|
Age
|
31 To 50 Years |
|
Appliances
|
Garage Door Opener Remote(s), Central Vacuum, Water Heater, Water Softener, Alarm System, Dryer, Garage Door Opener, Humidifier, Washer, Window Coverings, Refrigerator |
|
Basement Development
|
Partially Finished |
|
Basement Features
|
Separate Entrance |
|
Basement Type
|
N/a (partially Finished) |
|
Construction Style Attachment
|
Detached |
|
Construction Style Split Level
|
Sidesplit |
|
Cooling Type
|
Central Air Conditioning |
|
Exterior Finish
|
Stucco |
|
Fire Protection
|
Alarm System |
|
Flooring Type
|
Ceramic, Hardwood, Marble |
|
Foundation Type
|
Block |
|
Half Bath Total
|
1 |
|
Heating Fuel
|
Oil |
|
Heating Type
|
Forced Air |
|
Size Interior
|
3000 - 3500 Sqft |
|
Type
|
House |
|
Utility Water
|
Municipal Water, Drilled Well |
Parking
|
Attached Garage
|
|
|
Garage
|
|
|
Inside Entry
|
|
Land
|
Acreage
|
Yes |
|
Land Amenities
|
Golf Nearby, Hospital, Park |
|
Landscape Features
|
Landscaped |
|
Sewer
|
Septic System |
|
Size Depth
|
608 Ft |
|
Size Frontage
|
301 Ft |
|
Size Irregular
|
301 X 608 Ft |
|
Size Total Text
|
301 X 608 Ft|2 - 4.99 Acres |
Rooms
| Level |
Type |
Length |
Width |
Dimensions |
|
Third Level |
Kitchen |
4.3 m |
5.39 m |
4.3 m x 5.39 m |
|
Third Level |
Eating Area |
3.01 m |
3.32 m |
3.01 m x 3.32 m |
|
Third Level |
Dining Room |
3.65 m |
6.79 m |
3.65 m x 6.79 m |
|
Third Level |
Living Room |
4.57 m |
7.43 m |
4.57 m x 7.43 m |
|
Third Level |
Sunroom |
2.78 m |
8.3 m |
2.78 m x 8.3 m |
|
Lower Level |
Recreational, Games Room |
4.14 m |
8.12 m |
4.14 m x 8.12 m |
|
Lower Level |
Bedroom 4 |
3.62 m |
4.69 m |
3.62 m x 4.69 m |
|
Main Level |
Foyer |
3.44 m |
3.87 m |
3.44 m x 3.87 m |
|
Main Level |
Family Room |
4.6 m |
7.07 m |
4.6 m x 7.07 m |
|
Upper Level |
Bedroom 3 |
2.62 m |
4.29 m |
2.62 m x 4.29 m |
|
Upper Level |
Primary Bedroom |
4.12 m |
7.19 m |
4.12 m x 7.19 m |
|
Upper Level |
Other |
3.2 m |
3.99 m |
3.2 m x 3.99 m |
|
Upper Level |
Bedroom 2 |
2.77 m |
4.23 m |
2.77 m x 4.23 m |
https://www.realtor.ca/real-estate/28834255/15075-jane-street-king-rural-king
