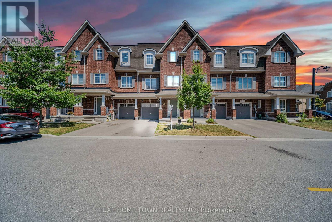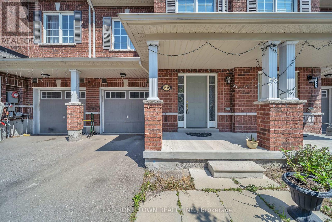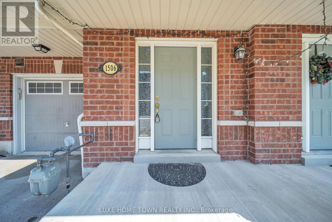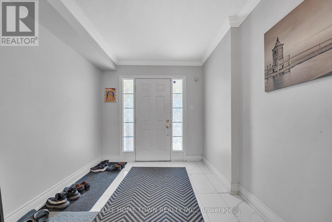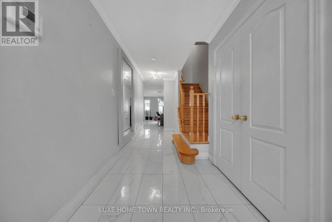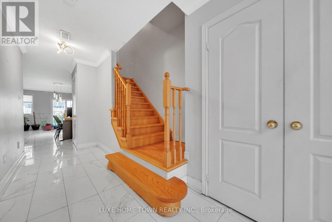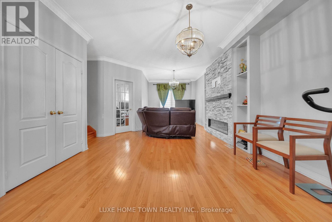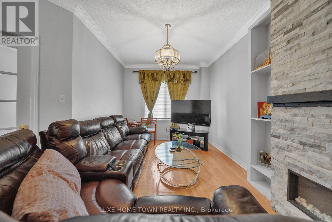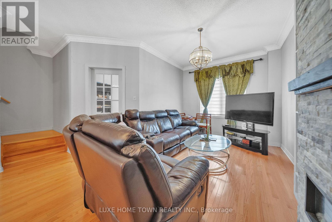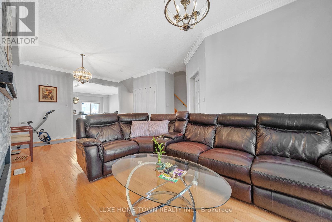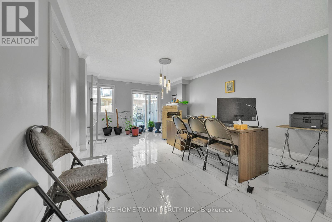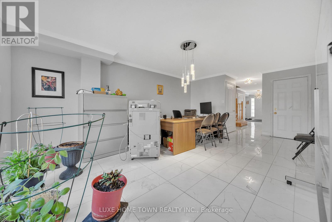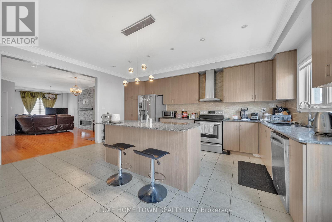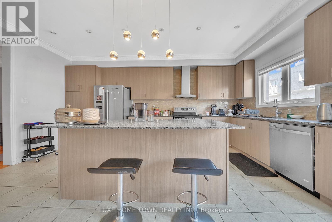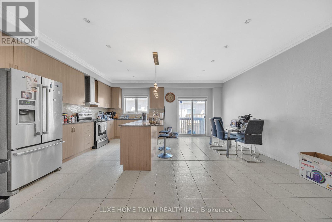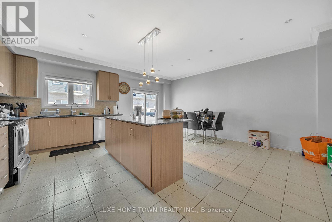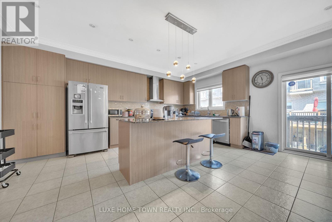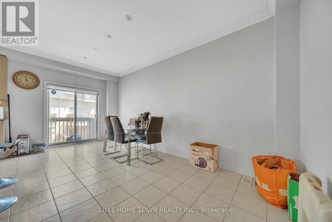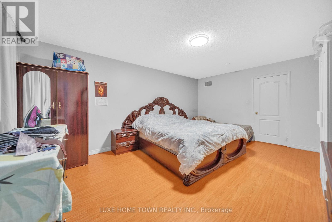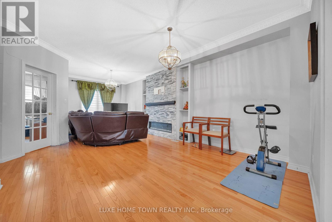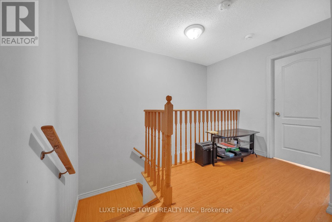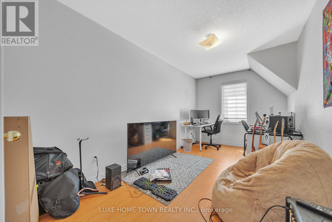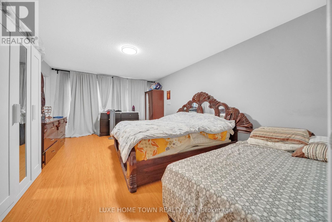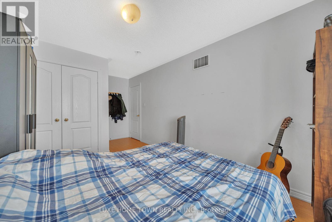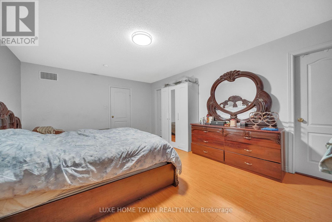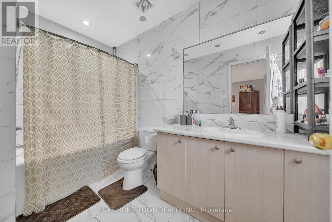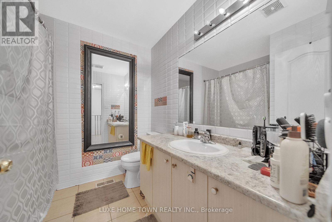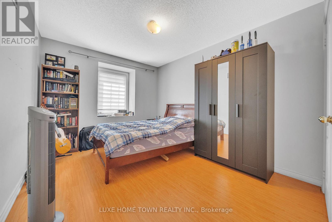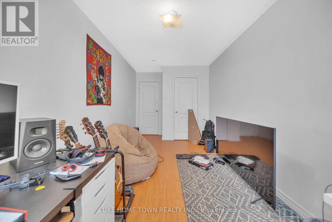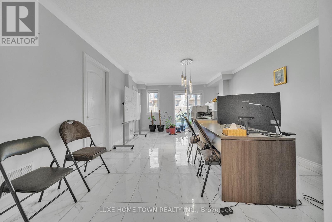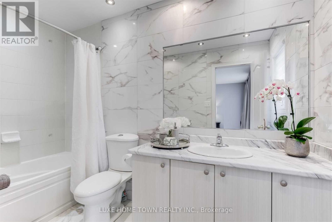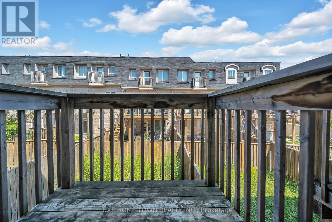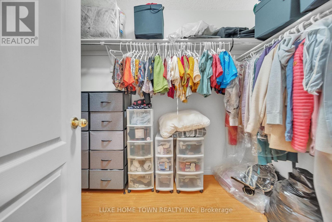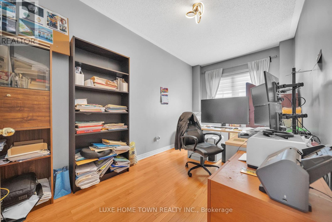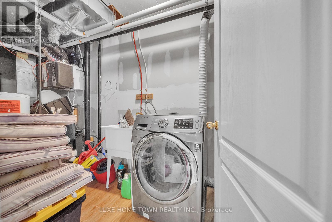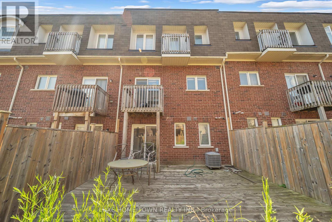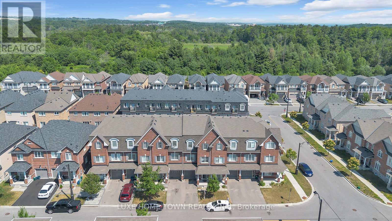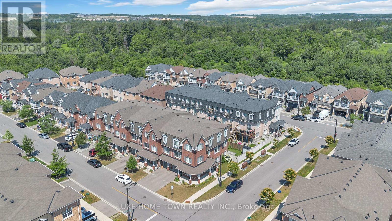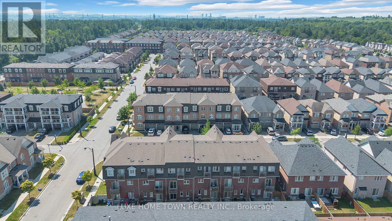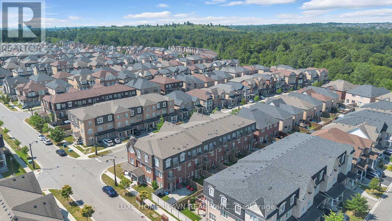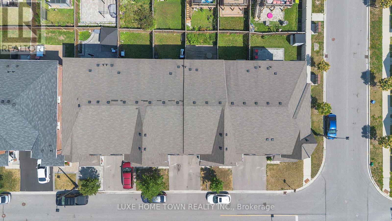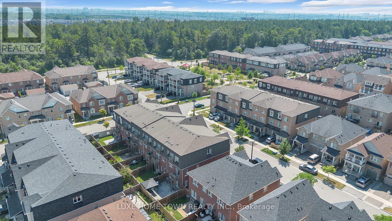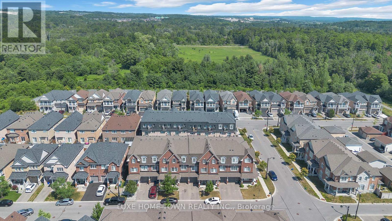4 Bedroom
3 Bathroom
2000 - 2500 sqft
Fireplace
Central Air Conditioning
Forced Air
$999,000
Stunning and spacious 3-bedroom plus Den, 3-bathroom townhome spanning three levels, offering over 2,400 sq ft of stylish living space in the highly desirable North Pickering community. Enjoy a large modern kitchen with a dine-in breakfast bar and a gas stove perfect for family meals and entertaining. This carpet-free home features sleek finishes throughout and a fully fenced backyard for added privacy. Ideally located within walking distance to shopping plazas, schools, and recreational facilities, with convenient access to Highways 401 and 407. An excellent choice for first-time homebuyers and savvy investors. Don't miss this incredible opportunity! (id:41954)
Property Details
|
MLS® Number
|
E12268915 |
|
Property Type
|
Single Family |
|
Community Name
|
Duffin Heights |
|
Amenities Near By
|
Park, Place Of Worship, Schools |
|
Community Features
|
Community Centre |
|
Features
|
Carpet Free |
|
Parking Space Total
|
3 |
Building
|
Bathroom Total
|
3 |
|
Bedrooms Above Ground
|
3 |
|
Bedrooms Below Ground
|
1 |
|
Bedrooms Total
|
4 |
|
Age
|
6 To 15 Years |
|
Appliances
|
Dishwasher, Dryer, Stove, Washer, Window Coverings, Refrigerator |
|
Construction Style Attachment
|
Attached |
|
Cooling Type
|
Central Air Conditioning |
|
Exterior Finish
|
Brick |
|
Fireplace Present
|
Yes |
|
Flooring Type
|
Hardwood, Laminate |
|
Foundation Type
|
Block |
|
Heating Fuel
|
Natural Gas |
|
Heating Type
|
Forced Air |
|
Stories Total
|
3 |
|
Size Interior
|
2000 - 2500 Sqft |
|
Type
|
Row / Townhouse |
|
Utility Water
|
Municipal Water |
Parking
Land
|
Acreage
|
No |
|
Land Amenities
|
Park, Place Of Worship, Schools |
|
Sewer
|
Sanitary Sewer |
|
Size Depth
|
88 Ft ,7 In |
|
Size Frontage
|
19 Ft ,8 In |
|
Size Irregular
|
19.7 X 88.6 Ft |
|
Size Total Text
|
19.7 X 88.6 Ft |
Rooms
| Level |
Type |
Length |
Width |
Dimensions |
|
Second Level |
Den |
2.6 m |
4.72 m |
2.6 m x 4.72 m |
|
Third Level |
Primary Bedroom |
3.96 m |
5.5 m |
3.96 m x 5.5 m |
|
Third Level |
Bedroom |
3.04 m |
3.65 m |
3.04 m x 3.65 m |
|
Third Level |
Bedroom 3 |
2.6 m |
4.57 m |
2.6 m x 4.57 m |
|
Lower Level |
Recreational, Games Room |
3.9 m |
6.4 m |
3.9 m x 6.4 m |
|
Lower Level |
Bathroom |
|
|
Measurements not available |
|
Main Level |
Kitchen |
2.92 m |
5.45 m |
2.92 m x 5.45 m |
|
Main Level |
Dining Room |
3.96 m |
4.2 m |
3.96 m x 4.2 m |
|
Main Level |
Living Room |
3.04 m |
3.65 m |
3.04 m x 3.65 m |
https://www.realtor.ca/real-estate/28571484/1506-dusty-drive-pickering-duffin-heights-duffin-heights
