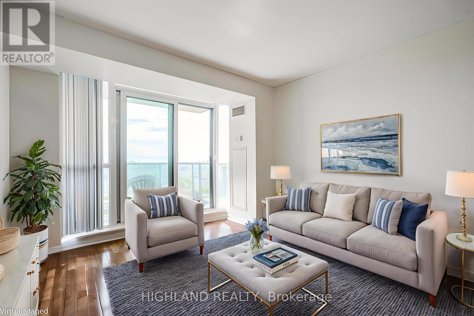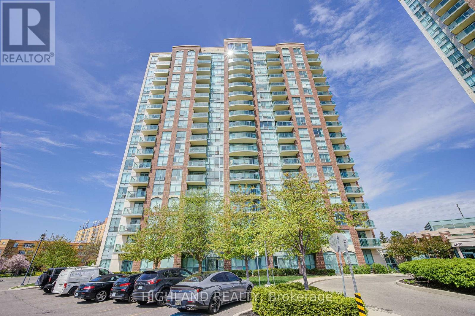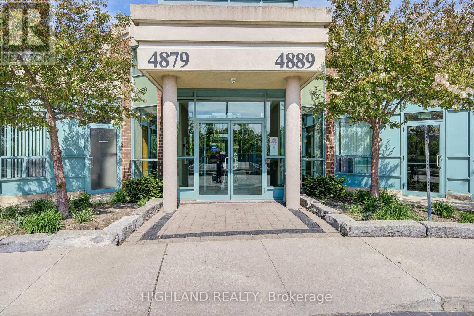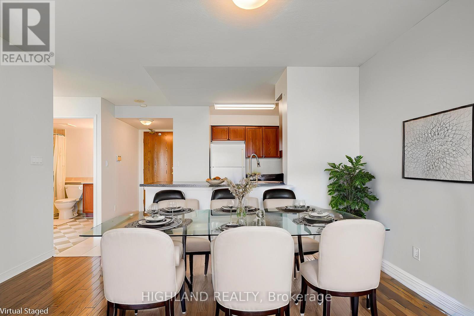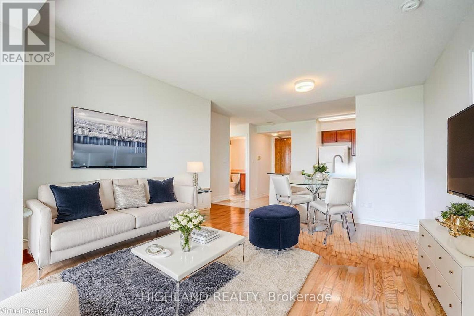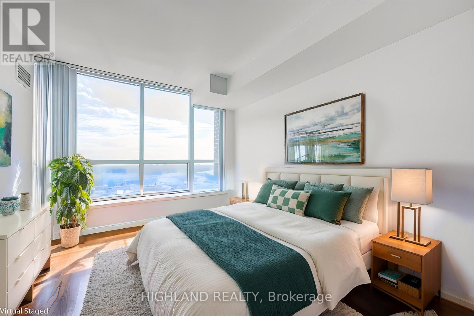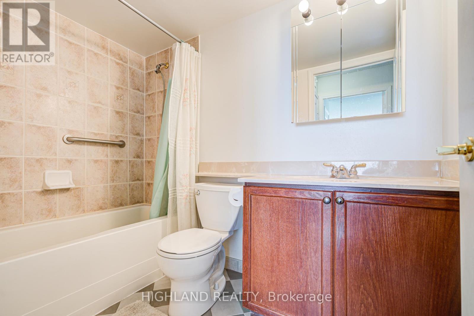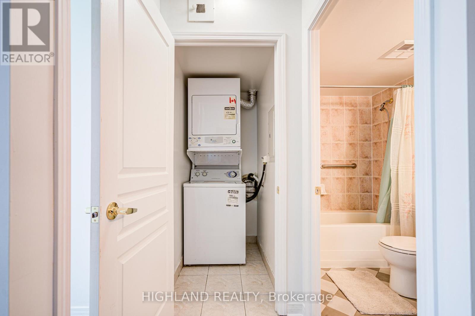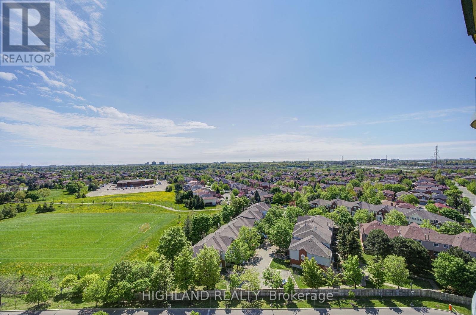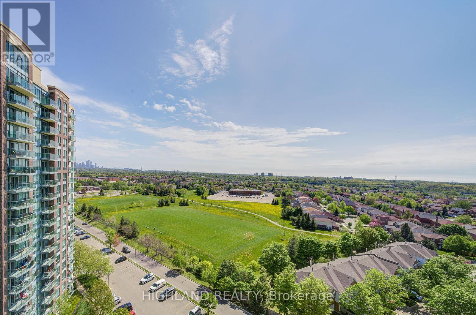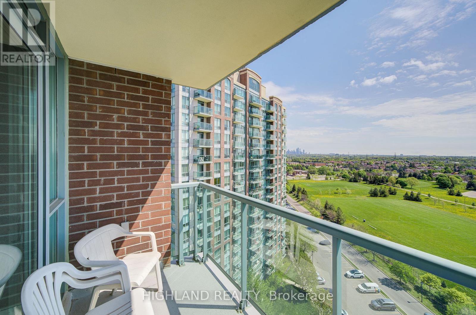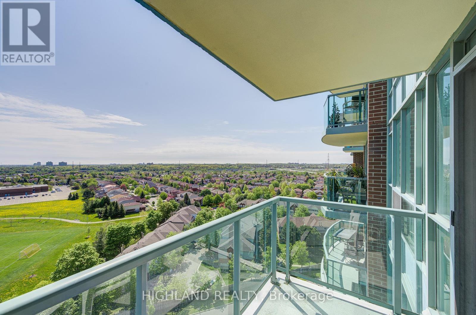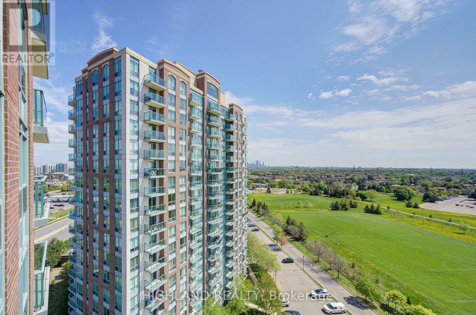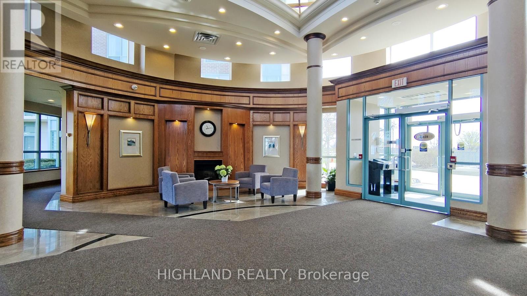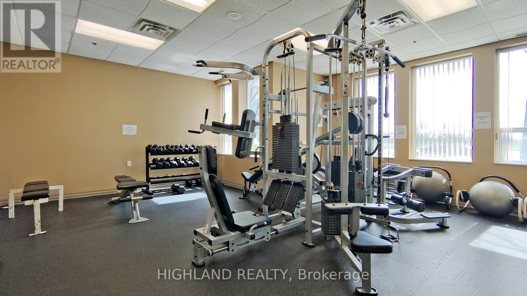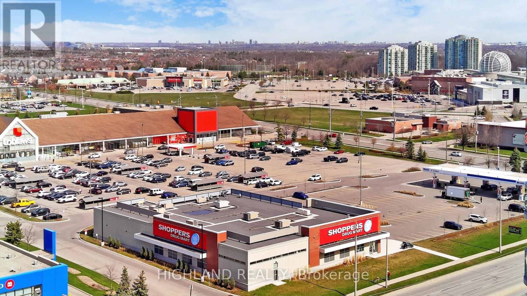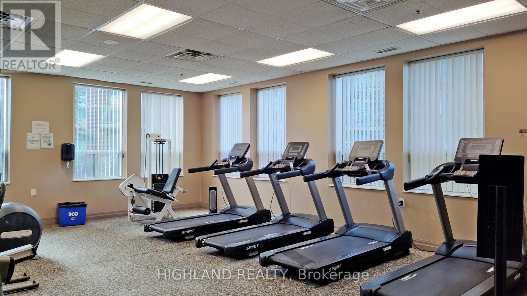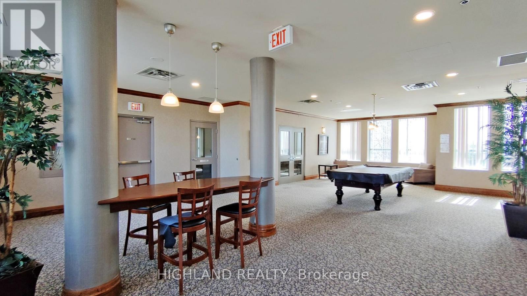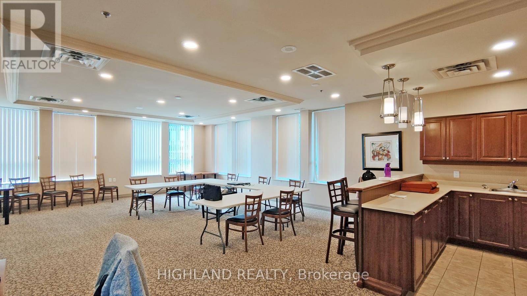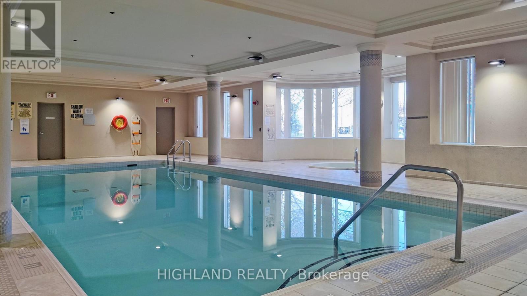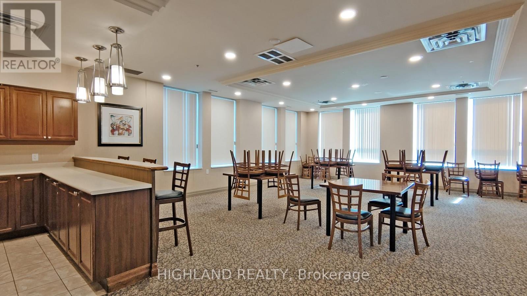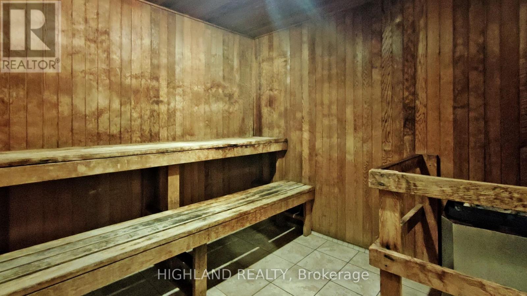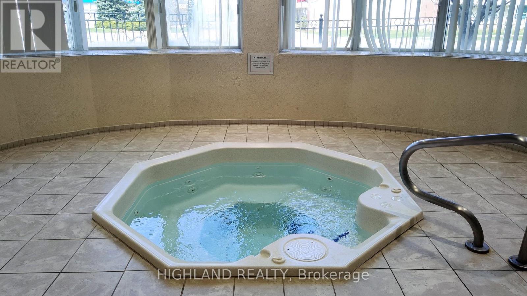1505 - 4879 Kimbermount Avenue Mississauga (Central Erin Mills), Ontario L5M 7R8
$569,000Maintenance, Common Area Maintenance, Heat, Electricity, Insurance, Parking, Water
$731.33 Monthly
Maintenance, Common Area Maintenance, Heat, Electricity, Insurance, Parking, Water
$731.33 MonthlyRare South-Facing 2-Bed, 1-Bath Condo Overlooking the Park | Prime Erin Mills Location! Welcome to the luxurious Papillon Place Condos, ideally located in the heart of Mississauga. This rarely offered south-facing unit features two spacious bedrooms and full bathrooms with a breathtaking panoramic view that includes the park, CN Tower, and Lake Ontario. Situated just steps from Erin Mills Town Centre, this condo offers unbeatable convenience. Enjoy quick access to Highways 403, 401, 407, and the QEW, and walk to nearby schools, parks, restaurants, banks, shopping, and public transit, including GO Station and MiWay.The unit boasts high ceilings, numerous upgrades, and a well-designed, open-concept layout that maximizes space and light. Maintenance fees are exceptionally low, especially considering they include heat, hydro, and water. (id:41954)
Property Details
| MLS® Number | W12161939 |
| Property Type | Single Family |
| Community Name | Central Erin Mills |
| Community Features | Pet Restrictions |
| Features | Balcony, In Suite Laundry |
| Parking Space Total | 1 |
Building
| Bathroom Total | 1 |
| Bedrooms Above Ground | 2 |
| Bedrooms Total | 2 |
| Amenities | Storage - Locker |
| Appliances | Dishwasher, Microwave, Stove, Washer, Refrigerator |
| Basement Features | Apartment In Basement |
| Basement Type | N/a |
| Cooling Type | Central Air Conditioning |
| Exterior Finish | Brick, Stone |
| Flooring Type | Hardwood |
| Heating Fuel | Natural Gas |
| Heating Type | Forced Air |
| Size Interior | 700 - 799 Sqft |
| Type | Apartment |
Parking
| Underground | |
| Garage |
Land
| Acreage | No |
| Zoning Description | Residential |
Rooms
| Level | Type | Length | Width | Dimensions |
|---|---|---|---|---|
| Ground Level | Living Room | 5.8 m | 3.15 m | 5.8 m x 3.15 m |
| Ground Level | Dining Room | 5.8 m | 3.15 m | 5.8 m x 3.15 m |
| Ground Level | Kitchen | 4.32 m | 2.91 m | 4.32 m x 2.91 m |
| Ground Level | Primary Bedroom | 4.39 m | 3.07 m | 4.39 m x 3.07 m |
| Ground Level | Bedroom 2 | 3.15 m | 2.72 m | 3.15 m x 2.72 m |
Interested?
Contact us for more information
