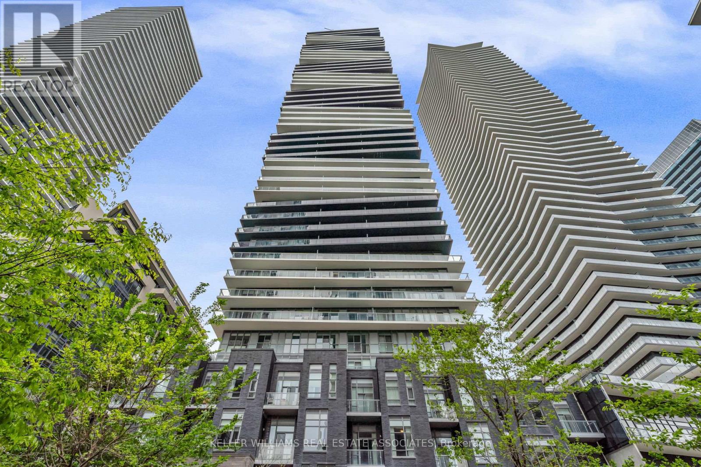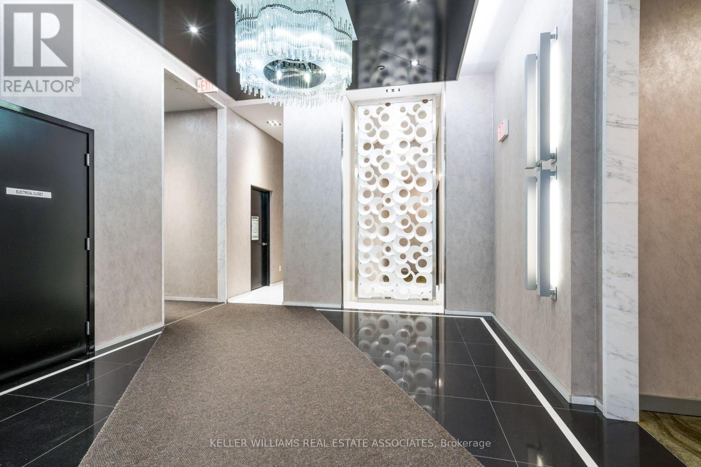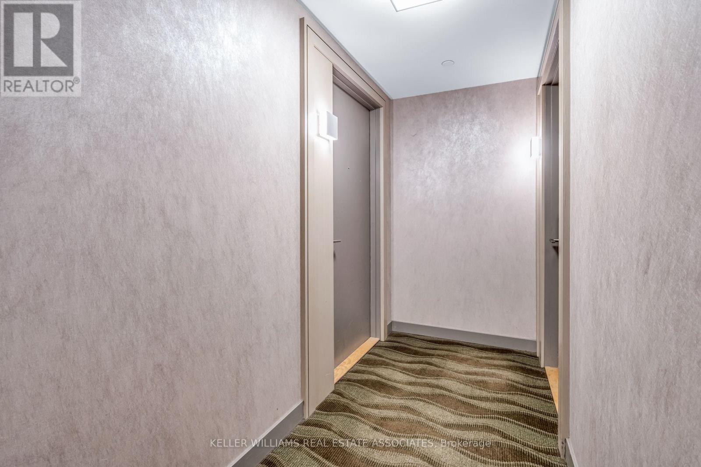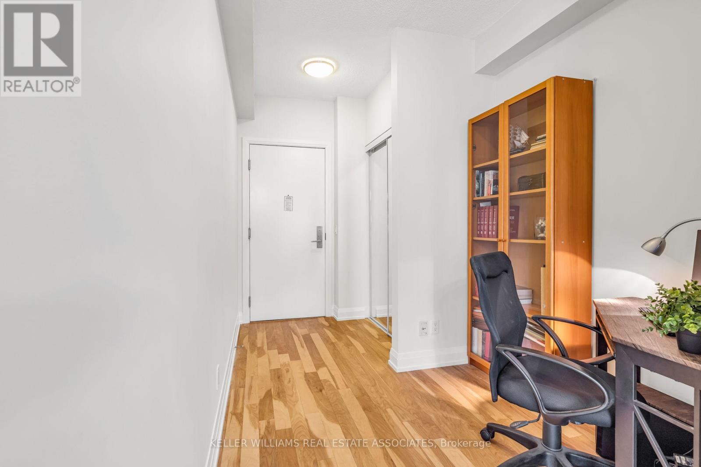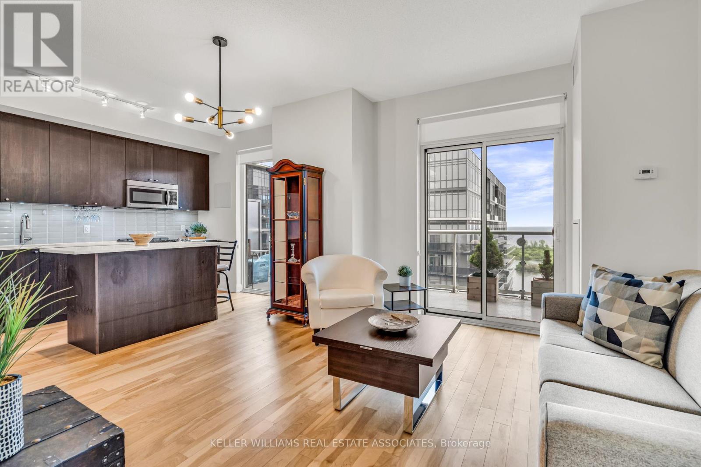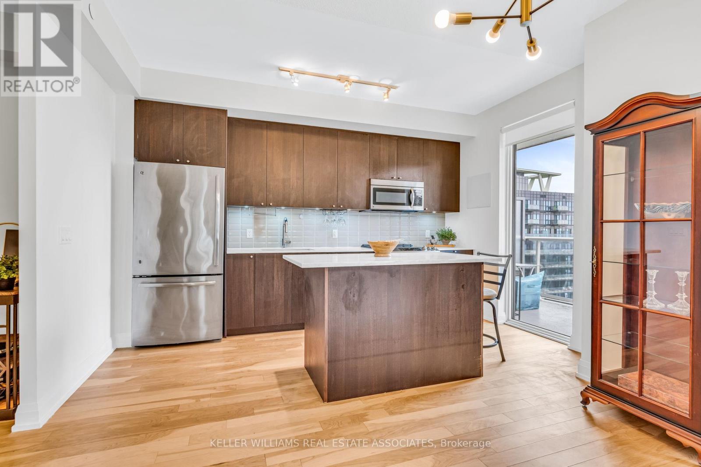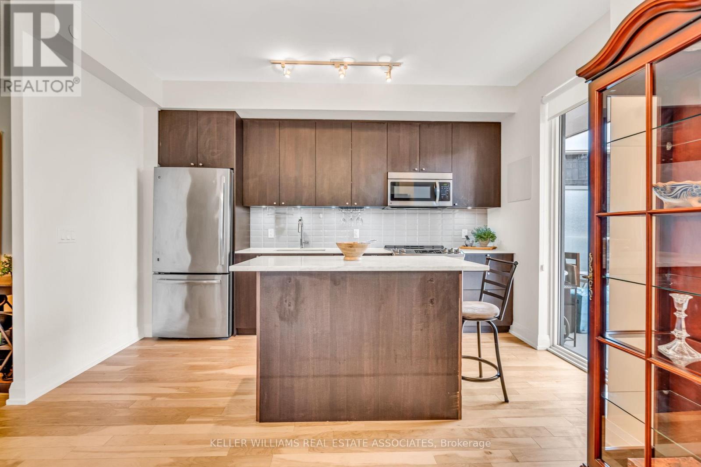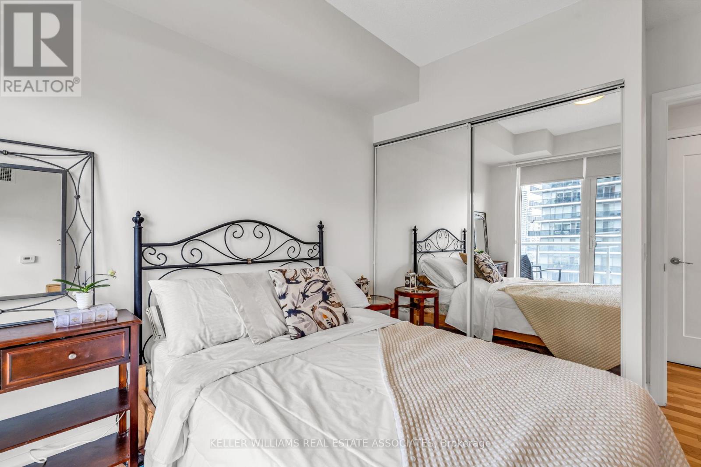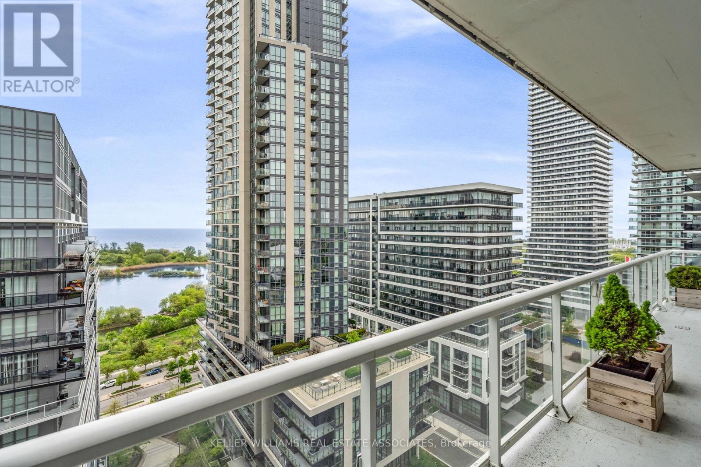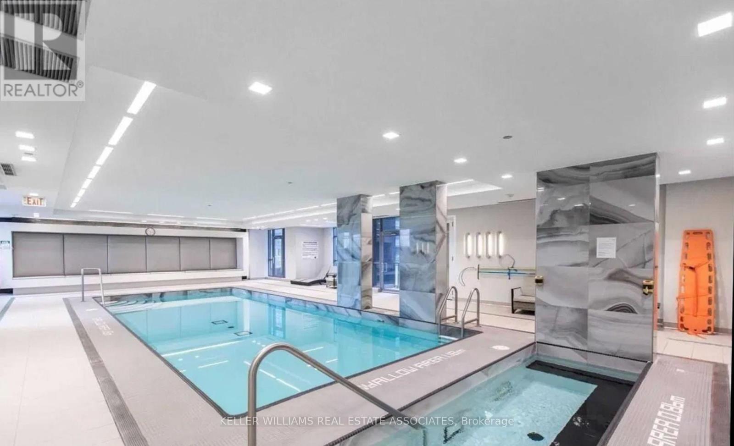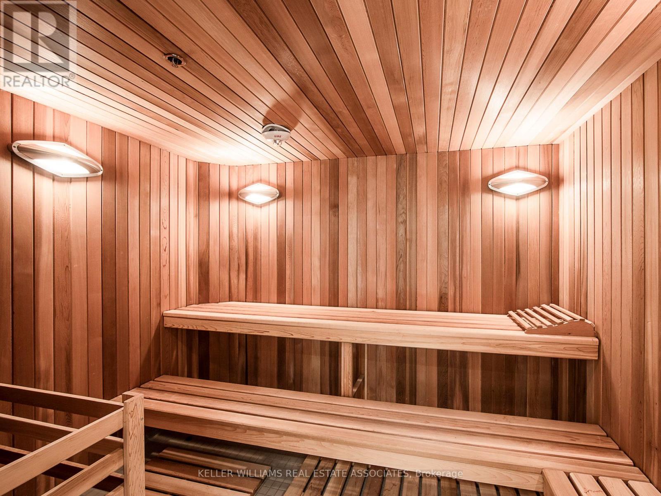1504 - 56 Annie Craig Drive Toronto (Mimico), Ontario M8V 0C8
$699,000Maintenance, Heat, Common Area Maintenance, Insurance, Water
$625.58 Monthly
Maintenance, Heat, Common Area Maintenance, Insurance, Water
$625.58 MonthlyLife is better by the lake and this bright corner unit at Lago proves it. With southwest exposure, floor-to-ceiling windows, and a large wraparound balcony, you'll enjoy sunshine and water views all day long. Inside: 775 sq ft of functional space with 2 bedrooms, a separate den, and open-concept living/dining with 9-ft ceilings and engineered hardwood throughout. The kitchen features granite counters, a centre island, and stainless steel appliances. Freshly painted and move-in ready. Includes 1 underground parking spot and 1 locker. Walk to the lake, parks, shops, transit, and restaurants. Easy highway access. Resort-style amenities in a well-managed building. (id:41954)
Property Details
| MLS® Number | W12184214 |
| Property Type | Single Family |
| Community Name | Mimico |
| Amenities Near By | Park, Public Transit, Marina |
| Community Features | Pet Restrictions |
| Features | Balcony |
| Parking Space Total | 1 |
| Pool Type | Indoor Pool |
| View Type | Lake View, City View |
Building
| Bathroom Total | 1 |
| Bedrooms Above Ground | 2 |
| Bedrooms Below Ground | 1 |
| Bedrooms Total | 3 |
| Amenities | Car Wash, Security/concierge, Exercise Centre, Party Room, Storage - Locker |
| Appliances | Dishwasher, Dryer, Microwave, Stove, Washer, Window Coverings, Refrigerator |
| Cooling Type | Central Air Conditioning |
| Exterior Finish | Concrete |
| Flooring Type | Hardwood |
| Heating Fuel | Natural Gas |
| Heating Type | Forced Air |
| Size Interior | 700 - 799 Sqft |
| Type | Apartment |
Parking
| Underground | |
| Garage |
Land
| Acreage | No |
| Land Amenities | Park, Public Transit, Marina |
| Surface Water | Lake/pond |
Rooms
| Level | Type | Length | Width | Dimensions |
|---|---|---|---|---|
| Main Level | Living Room | 3.99 m | 3.68 m | 3.99 m x 3.68 m |
| Main Level | Kitchen | 3.99 m | 2.41 m | 3.99 m x 2.41 m |
| Main Level | Primary Bedroom | 3.15 m | 3.1 m | 3.15 m x 3.1 m |
| Main Level | Bedroom 2 | 3.15 m | 2.95 m | 3.15 m x 2.95 m |
https://www.realtor.ca/real-estate/28390904/1504-56-annie-craig-drive-toronto-mimico-mimico
Interested?
Contact us for more information
