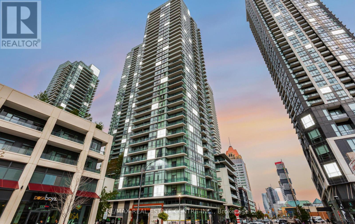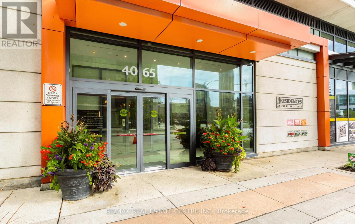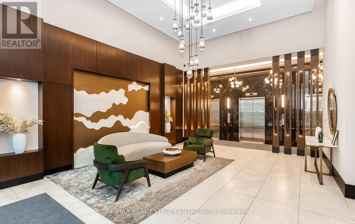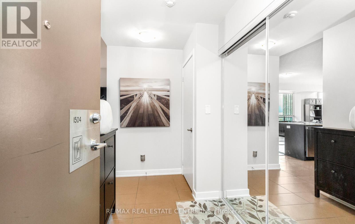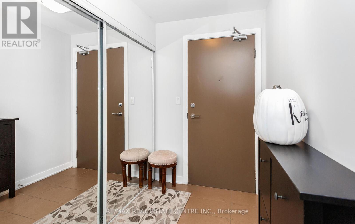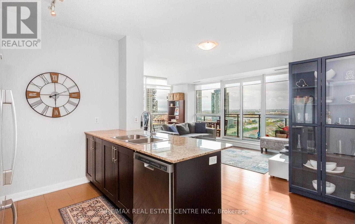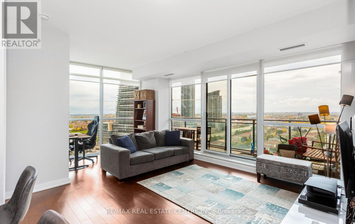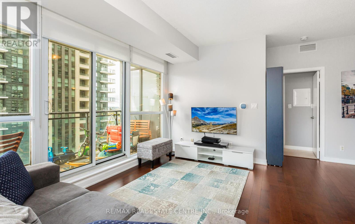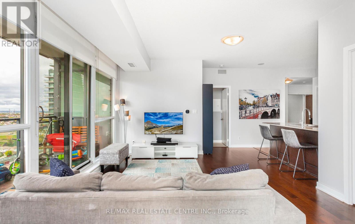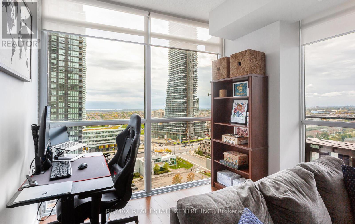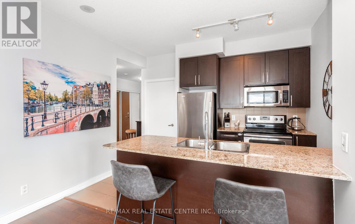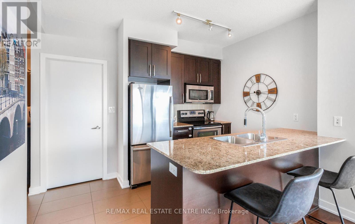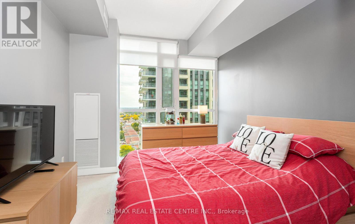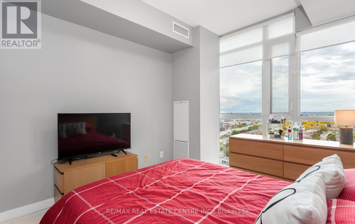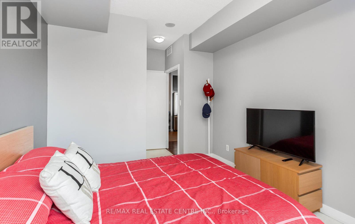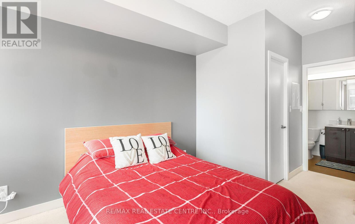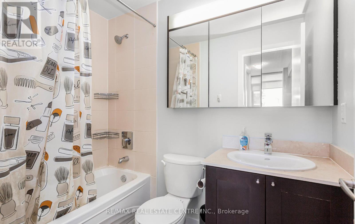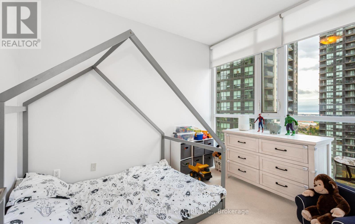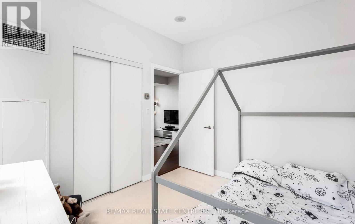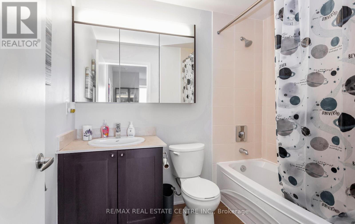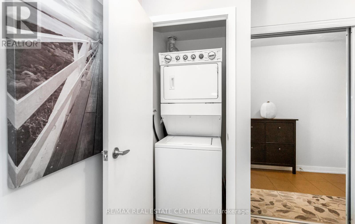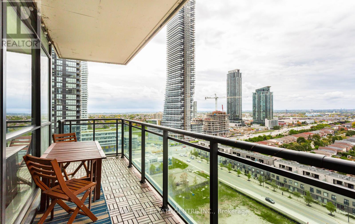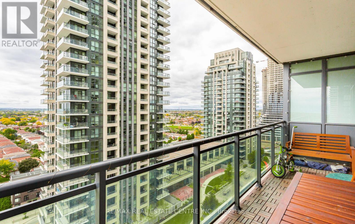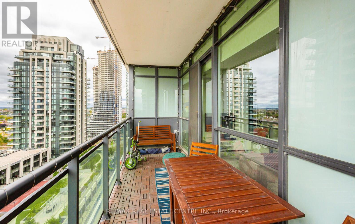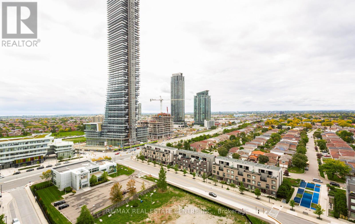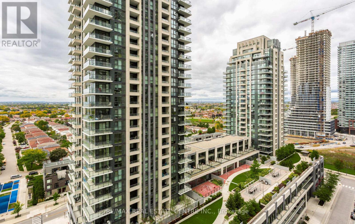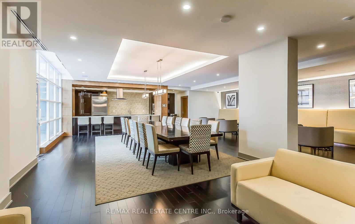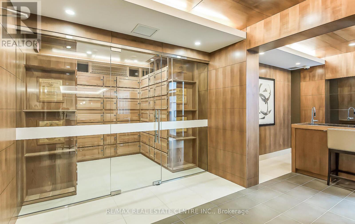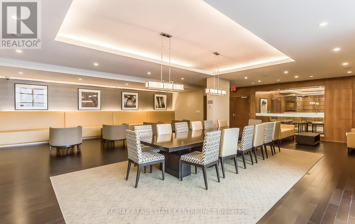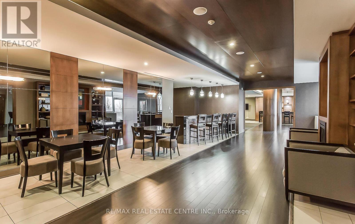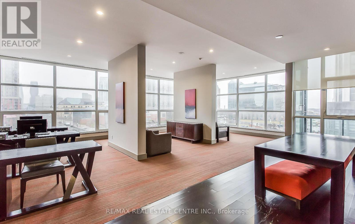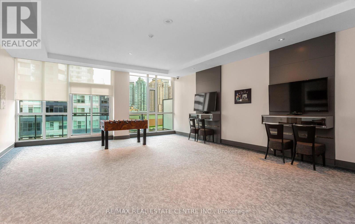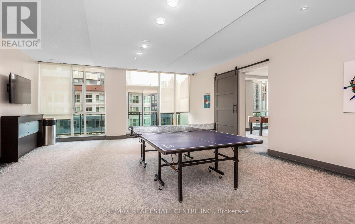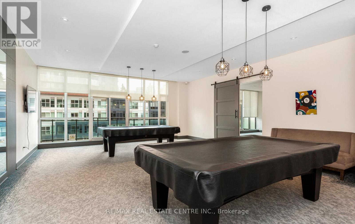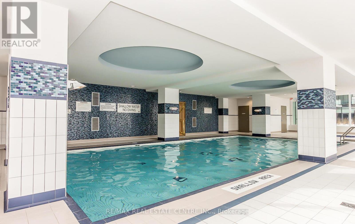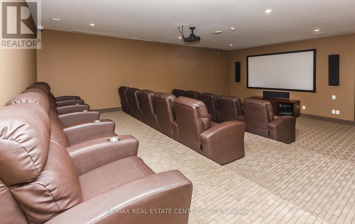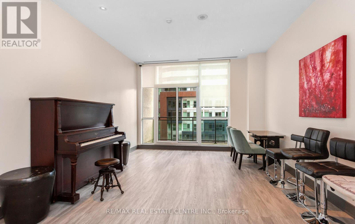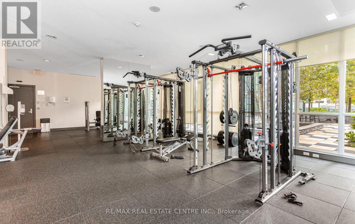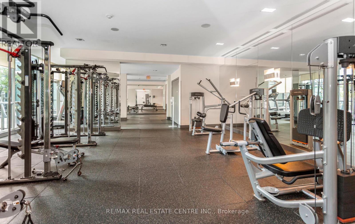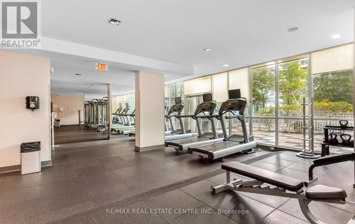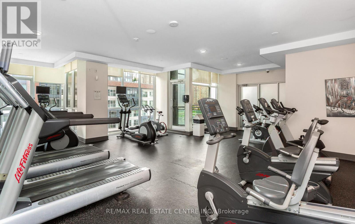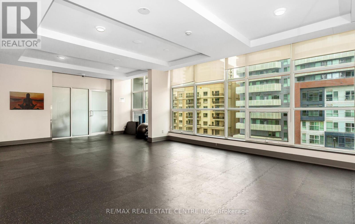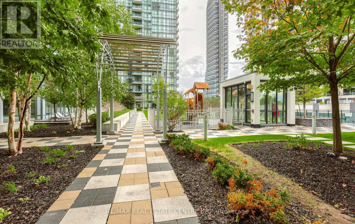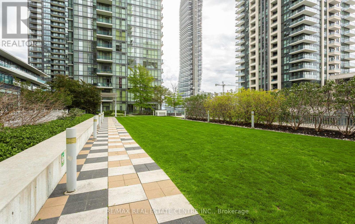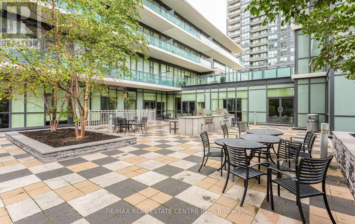1504 - 4065 Brickstone Mews Mississauga (City Centre), Ontario L5B 0G3
$589,900Maintenance, Water, Common Area Maintenance, Parking, Insurance
$885.89 Monthly
Maintenance, Water, Common Area Maintenance, Parking, Insurance
$885.89 MonthlyGorgeous, Spacious & Sunny S/W Corner Unit With 2 Bedrooms, 2 Bathrooms, Parking & Locker. Breathtaking Unobstructed Views From The Floor To Ceiling Windows & Balcony. Open Concept Layout Featuring Kitchen With Stainless Steel Appliances, Granite Counters, Breakfast Bar & Large Cupboards For Storage. Hardwood Floors In Living & Dining Areas & Walk-Out To The Balcony. Primary Bedroom Comes With A 4PC Ensuite & Walk-In Closet. Generous Sized 2nd Bedroom With Closet & Lots Of Natural Light. Located In the Heart Of Mississauga & Steps To Square One, Living Arts Centre, Celebration Square, Public Transit, Library & Sheridan College. Close To Hwys & Hospitals. Unbelievable Amenities Incl. 24HR Concierge, Indoor Pool, Gym, Kids Fun Rm, Cards Rm, Gaming Lounge, Party Rm, Music Rm, Yoga Rm, Fitness Studio, Outdoor Terrace With BBQ's, & Many More. Amazing Unit In Prime Location & Amenities! (id:41954)
Property Details
| MLS® Number | W12453585 |
| Property Type | Single Family |
| Community Name | City Centre |
| Amenities Near By | Hospital, Public Transit |
| Community Features | Pet Restrictions, Community Centre |
| Features | Balcony, In Suite Laundry |
| Parking Space Total | 1 |
| Pool Type | Indoor Pool |
Building
| Bathroom Total | 2 |
| Bedrooms Above Ground | 2 |
| Bedrooms Total | 2 |
| Amenities | Exercise Centre, Recreation Centre, Visitor Parking, Party Room, Storage - Locker, Security/concierge |
| Appliances | Dishwasher, Dryer, Microwave, Stove, Washer, Window Coverings, Refrigerator |
| Cooling Type | Central Air Conditioning |
| Exterior Finish | Concrete |
| Flooring Type | Hardwood, Carpeted |
| Heating Fuel | Natural Gas |
| Heating Type | Forced Air |
| Size Interior | 800 - 899 Sqft |
| Type | Apartment |
Parking
| Underground | |
| Garage |
Land
| Acreage | No |
| Land Amenities | Hospital, Public Transit |
Rooms
| Level | Type | Length | Width | Dimensions |
|---|---|---|---|---|
| Flat | Living Room | 5.61 m | 3.95 m | 5.61 m x 3.95 m |
| Flat | Dining Room | 5.61 m | 3.95 m | 5.61 m x 3.95 m |
| Flat | Kitchen | 2.39 m | 2.69 m | 2.39 m x 2.69 m |
| Flat | Primary Bedroom | 3.05 m | 3.66 m | 3.05 m x 3.66 m |
| Flat | Bedroom 2 | 3.25 m | 2.74 m | 3.25 m x 2.74 m |
Interested?
Contact us for more information
