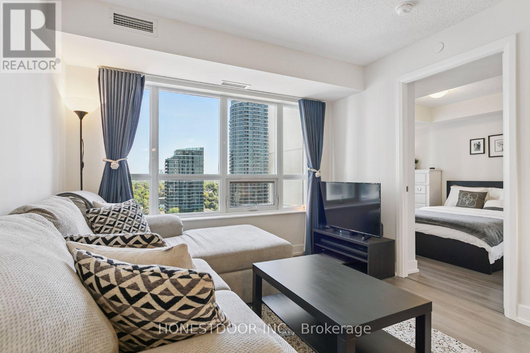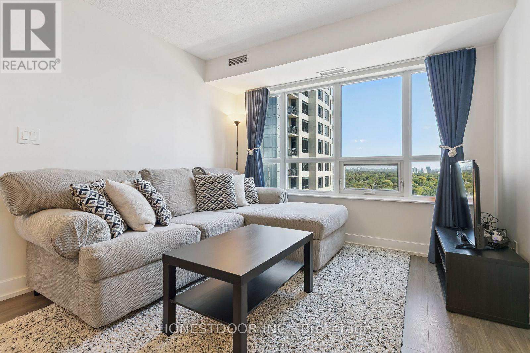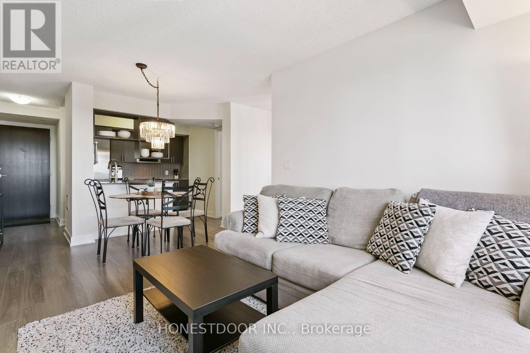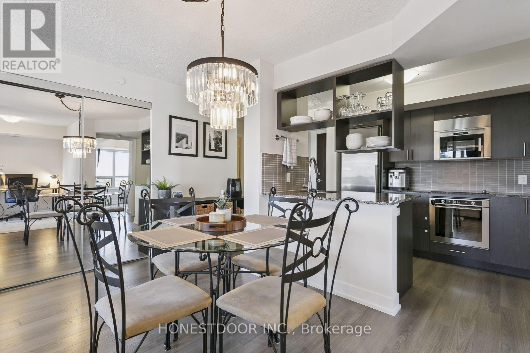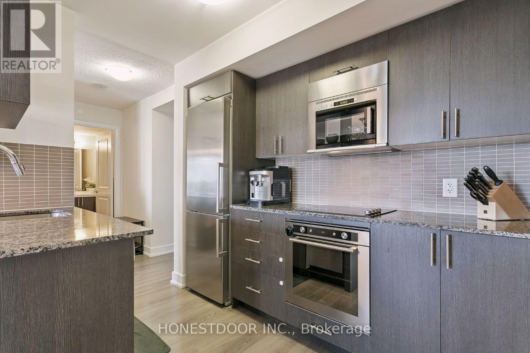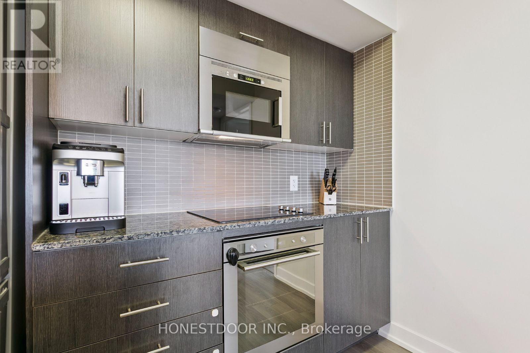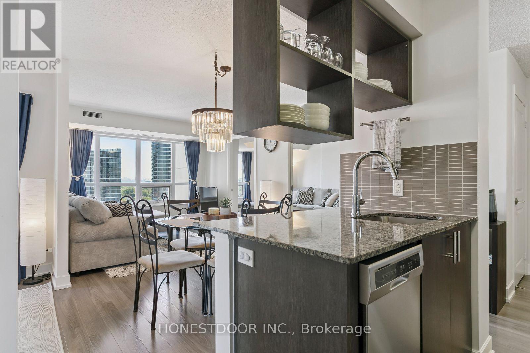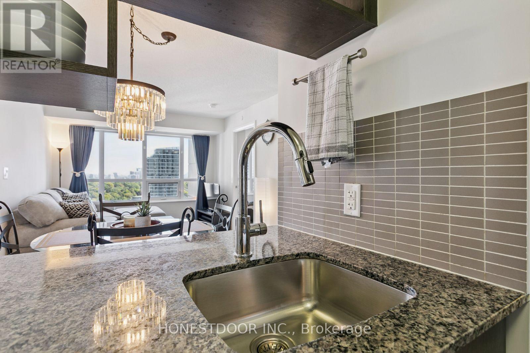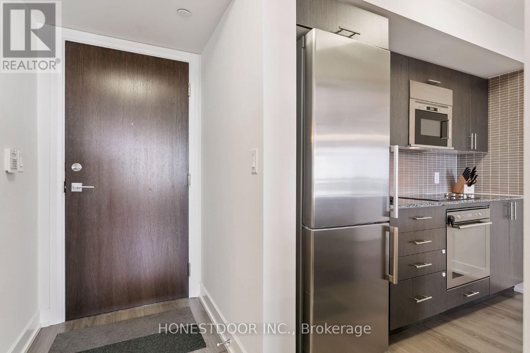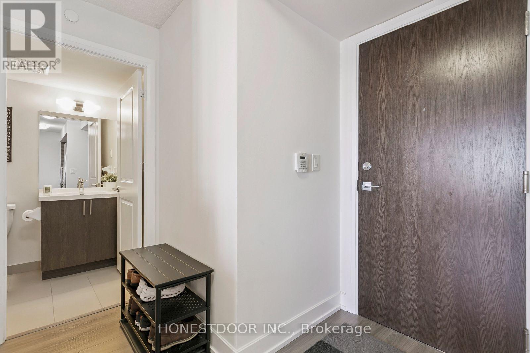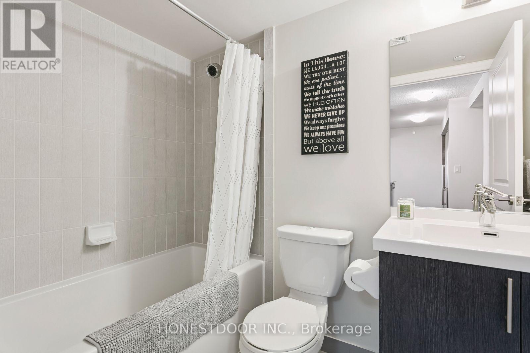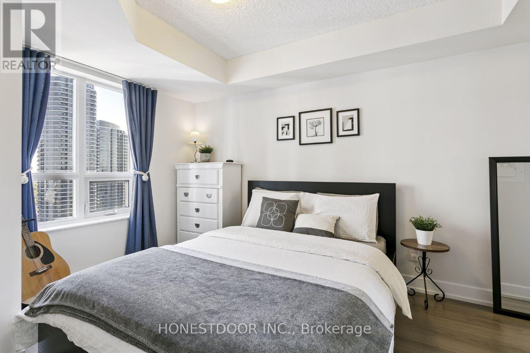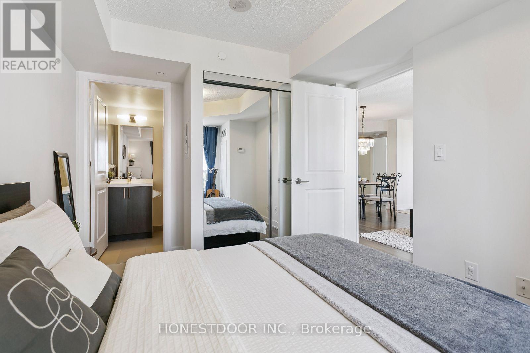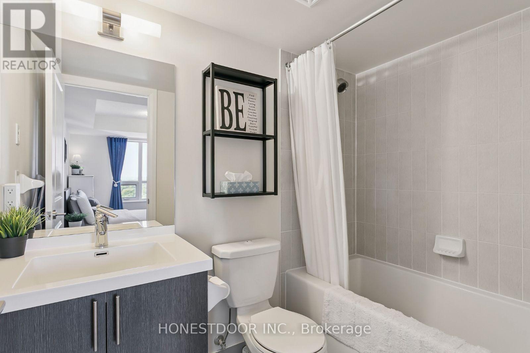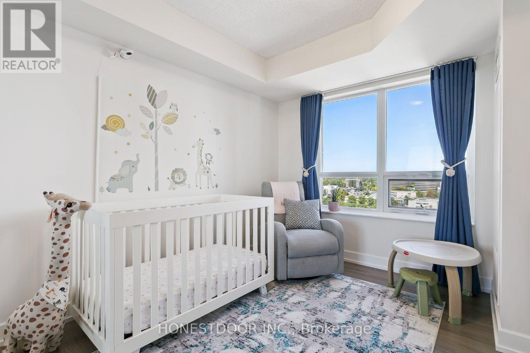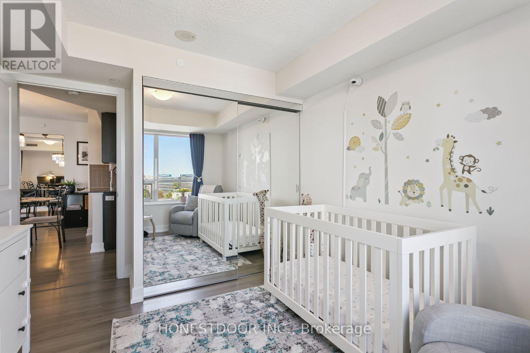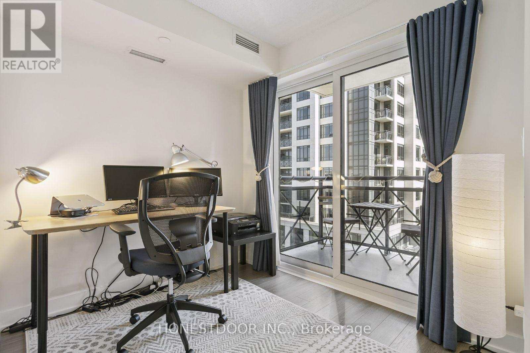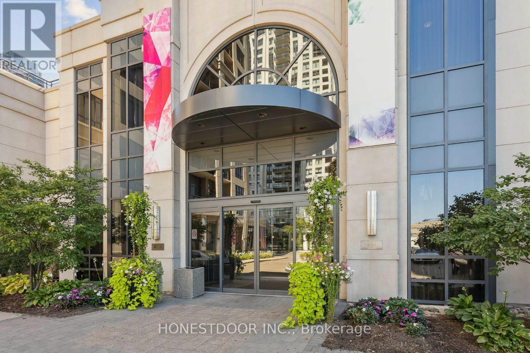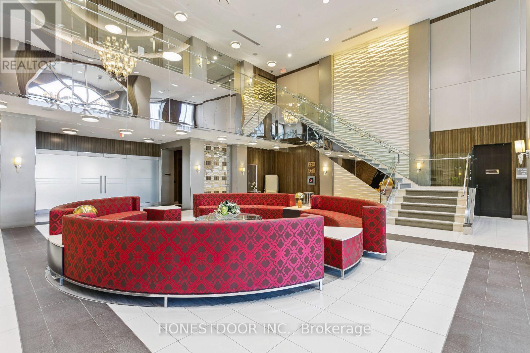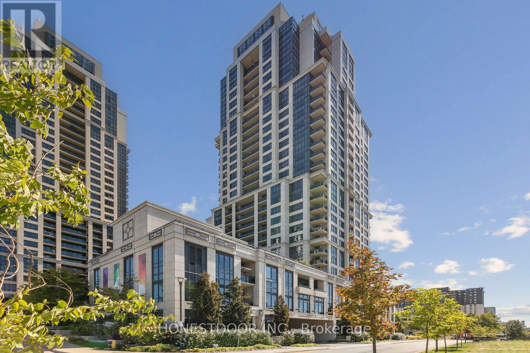1503 - 6 Eva Road Toronto (Etobicoke West Mall), Ontario M9C 0B1
$550,000Maintenance, Common Area Maintenance, Insurance
$791.04 Monthly
Maintenance, Common Area Maintenance, Insurance
$791.04 MonthlyThis larger 2+den corner unit is located in the beautiful Tridel-built West Village community. The open concept kitchen, oversized den, and built-in bedroom closet storage extend your living space. Sprawling unobstructed views provide privacy and brightness in all seasons. Granite countertops, stainless steel appliances, and new stacked washer/dryer (2024). Full-service amenities include 24-hour concierge, fitness centre, swimming pool with spa and steam room, party room, theatre, guest suites. Steps to parks, paths, basketball/tennis courts, and skating rinks. Transit access to TTC and MiWay. Direct highway access via 427. Minutes to Kipling Subway and Sherway Gardens. (id:41954)
Property Details
| MLS® Number | W12424971 |
| Property Type | Single Family |
| Community Name | Etobicoke West Mall |
| Amenities Near By | Golf Nearby, Public Transit, Schools |
| Community Features | Pet Restrictions |
| Features | Elevator, Balcony, In Suite Laundry, Guest Suite |
| Parking Space Total | 1 |
| Pool Type | Indoor Pool |
Building
| Bathroom Total | 2 |
| Bedrooms Above Ground | 2 |
| Bedrooms Total | 2 |
| Amenities | Exercise Centre, Party Room, Visitor Parking, Storage - Locker, Security/concierge |
| Appliances | Oven - Built-in |
| Cooling Type | Central Air Conditioning |
| Exterior Finish | Concrete |
| Fire Protection | Smoke Detectors |
| Heating Type | Hot Water Radiator Heat |
| Size Interior | 800 - 899 Sqft |
| Type | Apartment |
Parking
| Underground | |
| Garage |
Land
| Acreage | No |
| Land Amenities | Golf Nearby, Public Transit, Schools |
Rooms
| Level | Type | Length | Width | Dimensions |
|---|---|---|---|---|
| Main Level | Bedroom | 3.04 m | 4.06 m | 3.04 m x 4.06 m |
| Main Level | Bedroom 2 | 3.78 m | 3.07 m | 3.78 m x 3.07 m |
| Main Level | Den | 2.51 m | 2.15 m | 2.51 m x 2.15 m |
Interested?
Contact us for more information
