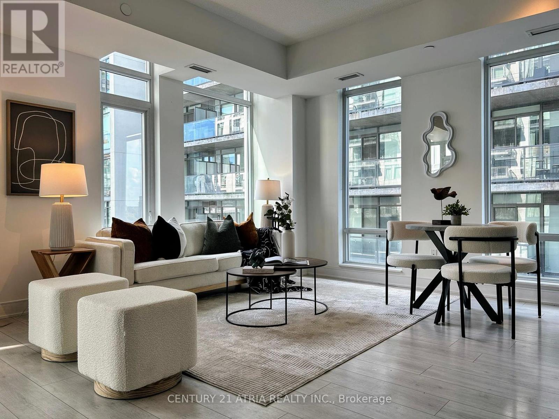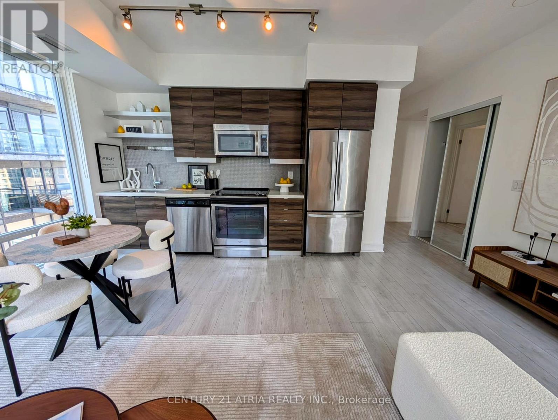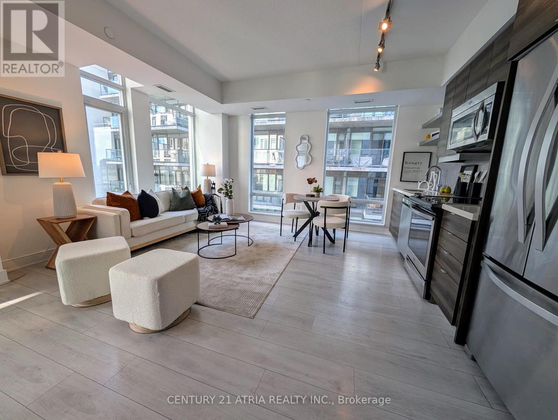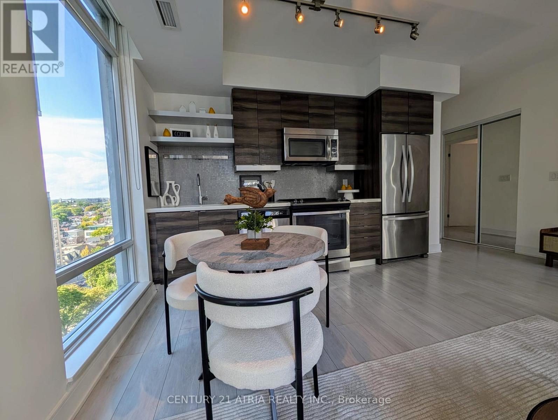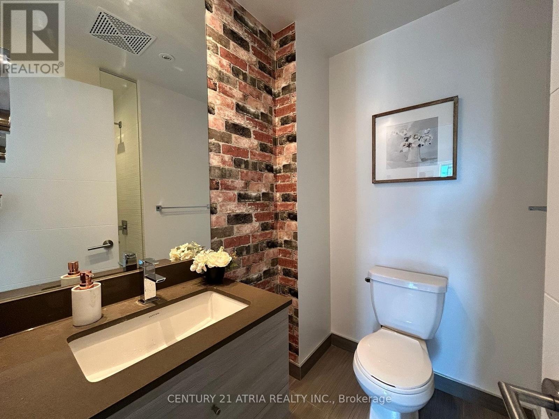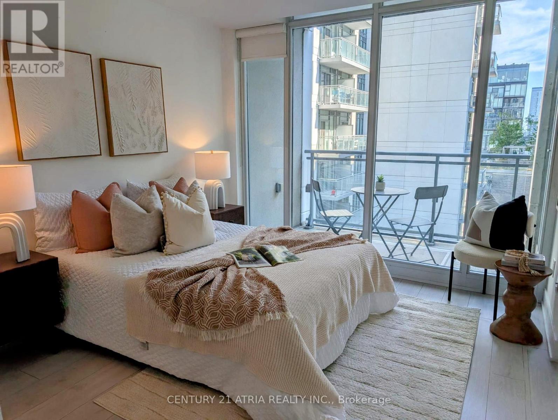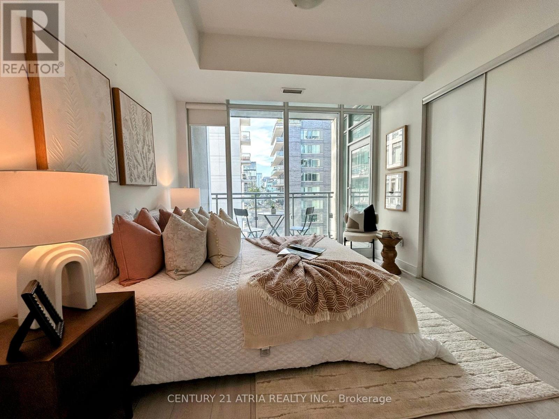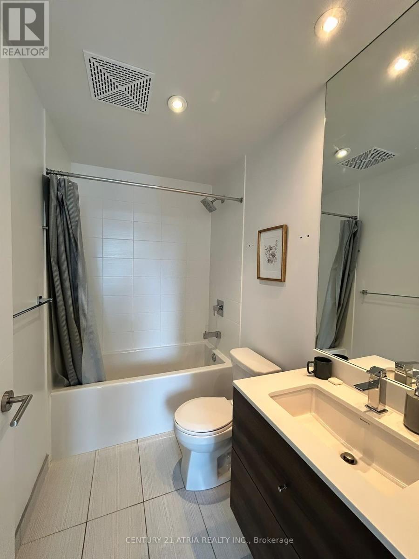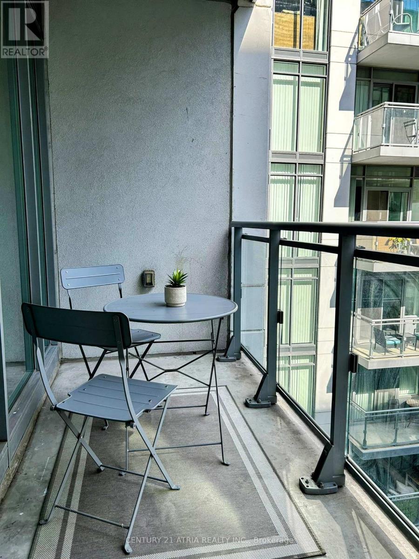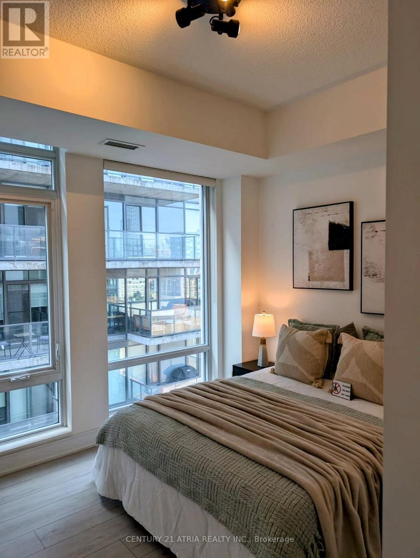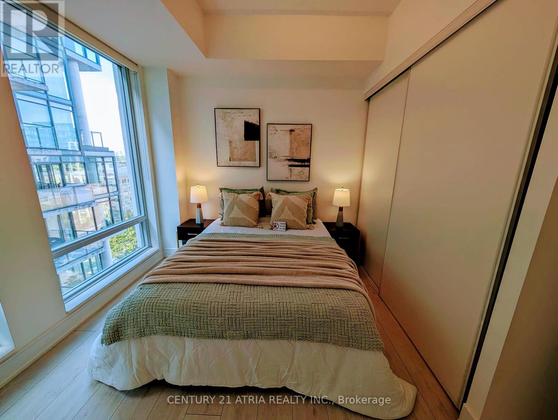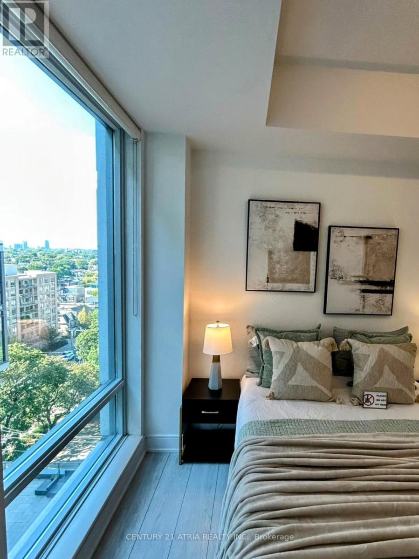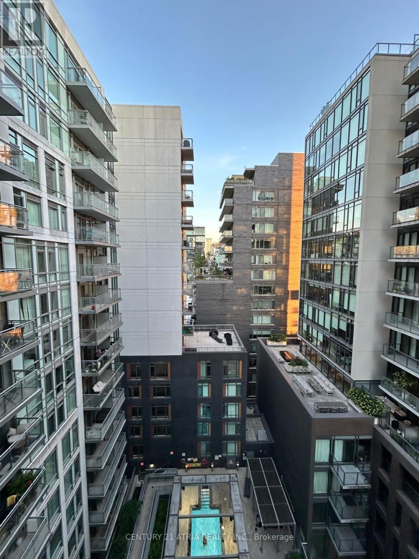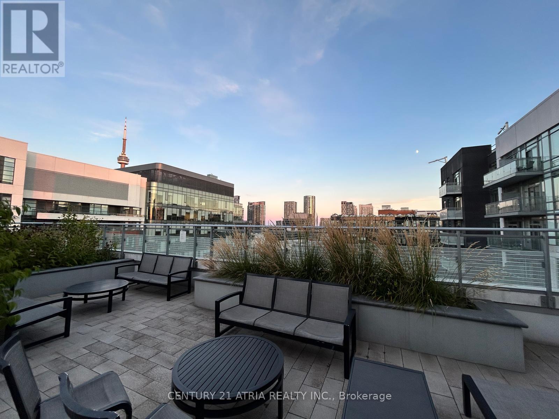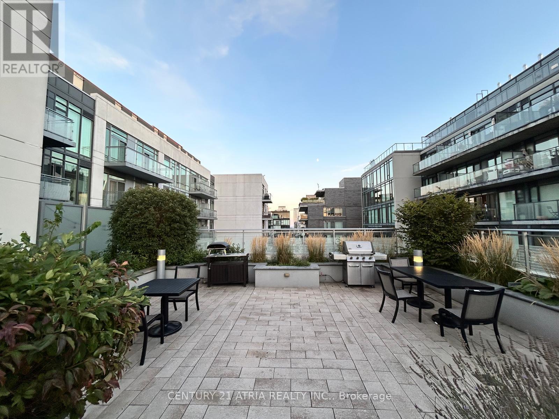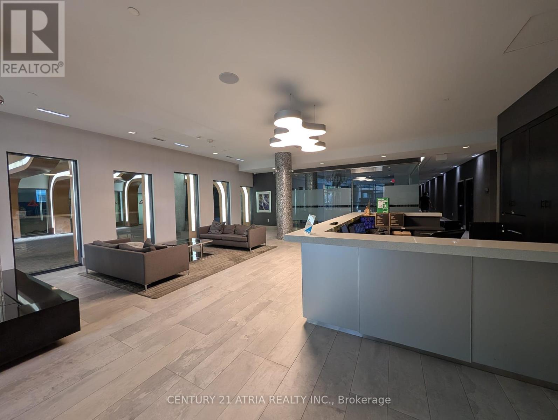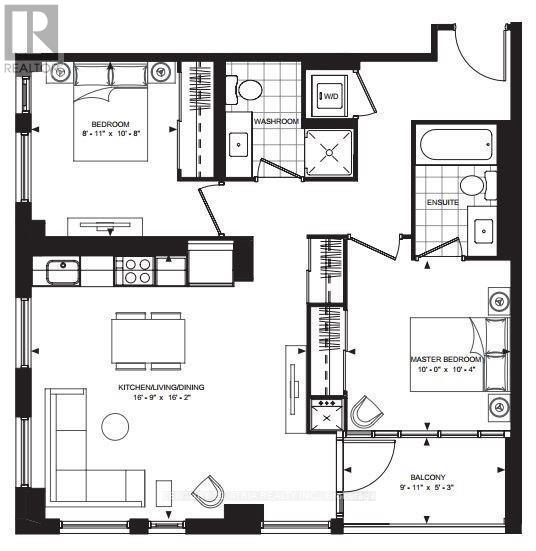2 Bedroom
2 Bathroom
800 - 899 sqft
Outdoor Pool
Central Air Conditioning, Ventilation System
Forced Air
$823,900Maintenance, Heat, Common Area Maintenance, Insurance, Parking
$556.90 Monthly
Rarely Offered Luxury Corner Unit at 525 Adelaide St W Unit 1503Welcome to this stylish and spacious, 2 bed, 2 full bath SW corner suite in one of downtownTorontos most desirable locations Bathurst & Adelaide. This rarely available unit features 9ft ceilings, exquisite plank flooring throughout (no carpet!), and a functional open layoutwith a private balcony offering stunning sunny south-facing city views. Enjoy full-sizestainless steel appliances (fridge, stove, dishwasher) and full-size in-suite washer/dryer ideal for families or professionals.Includes 1 oversized parking space and 1 locker. Located just one block from the future Ontario Line King-Bathurst Station making this a smart investment. Steps from the 501, 504, 510, &511 streetcars stops. Walk Score of 100 steps from the Entertainment, Financial, The Well,and Fashion Districts.Building offers premium amenities: 24-hour concierge, outdoor pool and hot tub, gym, rooftopterrace with BBQs, pizza oven, 2 party rooms (ground floor and 18th floor), theatre room and 3guest suites.Quiet, functional, walkable, and connected this is downtown living at its best! (id:41954)
Property Details
|
MLS® Number
|
C12435501 |
|
Property Type
|
Single Family |
|
Community Name
|
Waterfront Communities C1 |
|
Amenities Near By
|
Park, Place Of Worship, Public Transit |
|
Community Features
|
Pet Restrictions |
|
Features
|
Balcony, Carpet Free, In Suite Laundry |
|
Parking Space Total
|
1 |
|
Pool Type
|
Outdoor Pool |
|
View Type
|
City View |
Building
|
Bathroom Total
|
2 |
|
Bedrooms Above Ground
|
2 |
|
Bedrooms Total
|
2 |
|
Amenities
|
Security/concierge, Exercise Centre, Party Room, Separate Electricity Meters, Storage - Locker |
|
Appliances
|
Blinds, Dishwasher, Dryer, Microwave, Stove, Washer, Refrigerator |
|
Cooling Type
|
Central Air Conditioning, Ventilation System |
|
Exterior Finish
|
Concrete |
|
Fire Protection
|
Controlled Entry, Monitored Alarm, Security Guard, Smoke Detectors |
|
Flooring Type
|
Laminate |
|
Heating Fuel
|
Natural Gas |
|
Heating Type
|
Forced Air |
|
Size Interior
|
800 - 899 Sqft |
|
Type
|
Apartment |
Parking
Land
|
Acreage
|
No |
|
Land Amenities
|
Park, Place Of Worship, Public Transit |
Rooms
| Level |
Type |
Length |
Width |
Dimensions |
|
Flat |
Bedroom 2 |
3.15 m |
3.05 m |
3.15 m x 3.05 m |
|
Flat |
Bedroom 2 |
3.25 m |
2.74 m |
3.25 m x 2.74 m |
|
Flat |
Kitchen |
5.11 m |
4.93 m |
5.11 m x 4.93 m |
|
Flat |
Living Room |
5.11 m |
4.93 m |
5.11 m x 4.93 m |
|
Flat |
Dining Room |
5.11 m |
4.93 m |
5.11 m x 4.93 m |
|
Flat |
Bathroom |
|
|
Measurements not available |
|
Flat |
Bathroom |
|
|
Measurements not available |
https://www.realtor.ca/real-estate/28931355/1503-525-adelaide-street-w-toronto-waterfront-communities-waterfront-communities-c1

