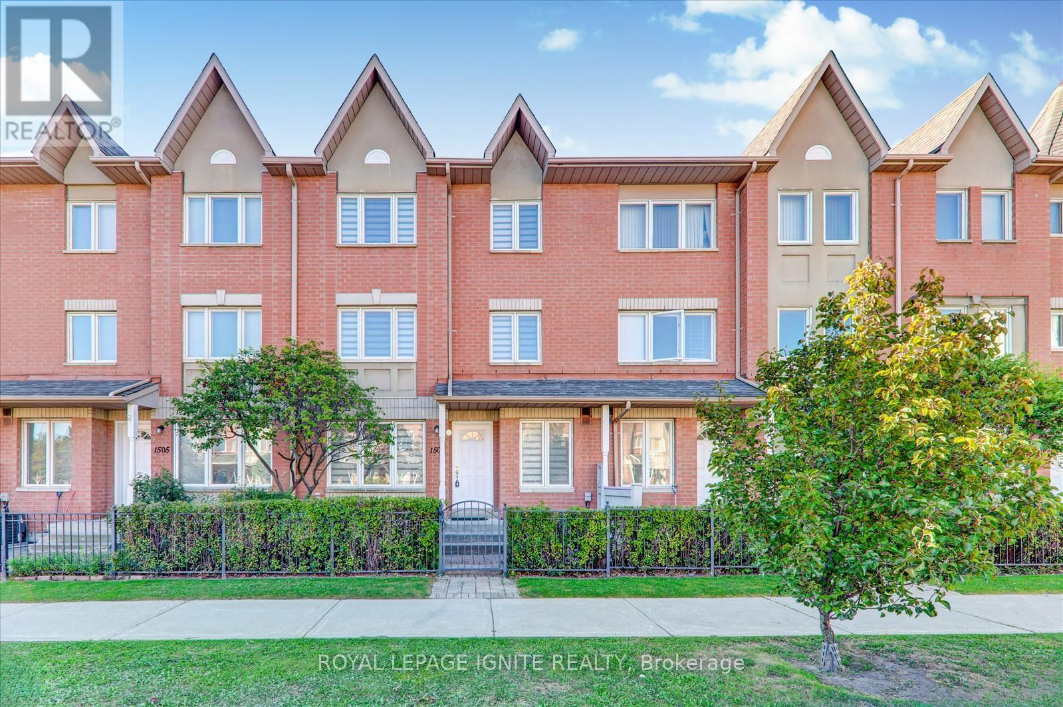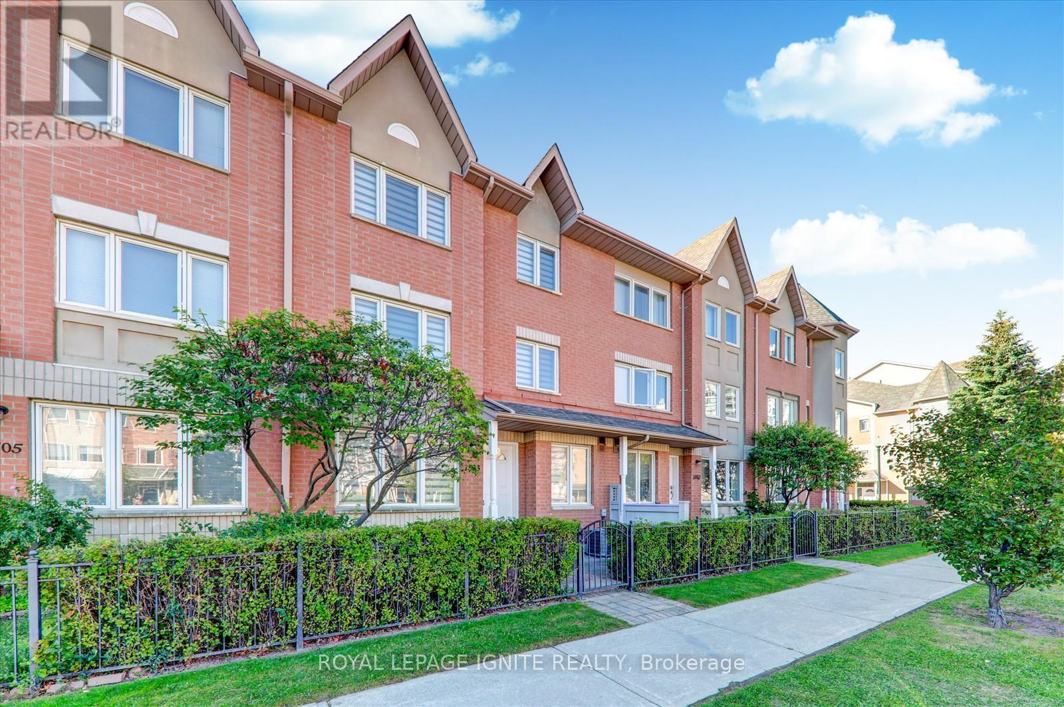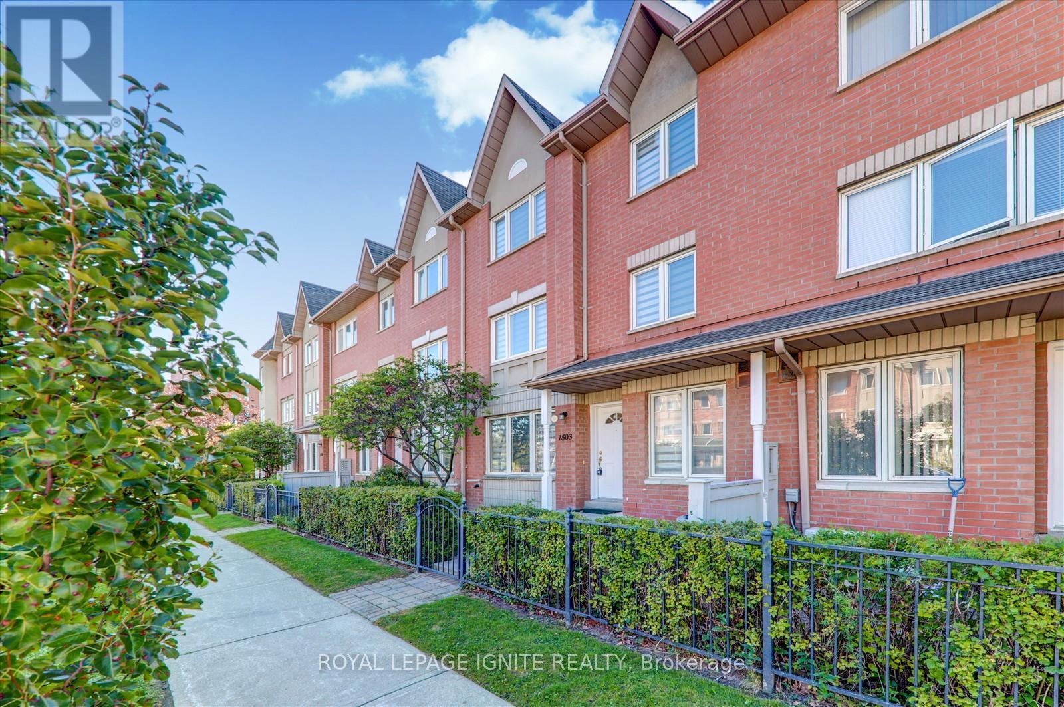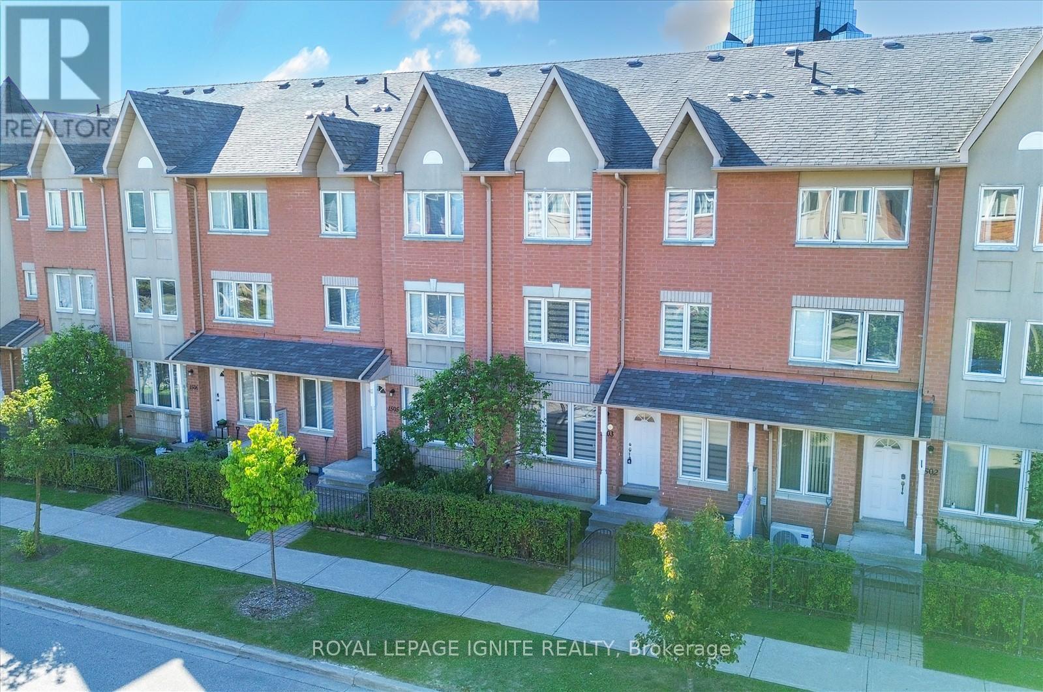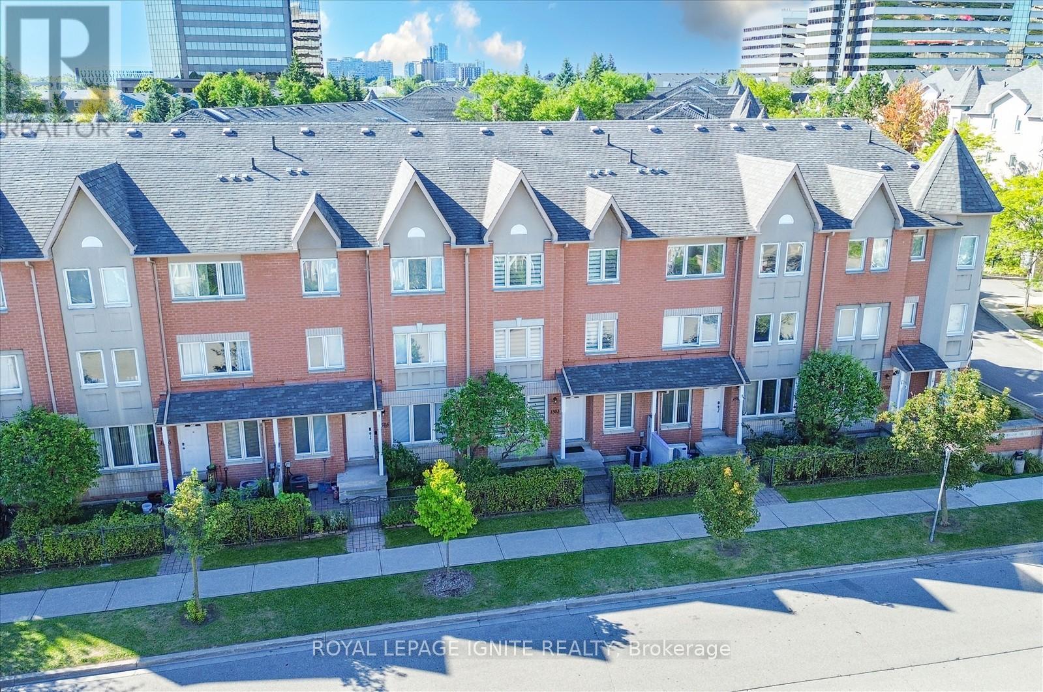1503 - 29 Rosebank Drive Toronto (Malvern), Ontario M1B 5Y7
$649,990Maintenance, Common Area Maintenance, Insurance, Parking
$350 Monthly
Maintenance, Common Area Maintenance, Insurance, Parking
$350 MonthlyCondo Townhouse in Prime Scarborough Location! Beautifully updated 4-bed, 2.5-bath, 3-storey Condo Townhouse with fresh paint, new flooring, New stairs, LED lighting, and stainless steel appliances. Features in-suite laundry, 2 underground parking spaces with direct access from the basement, and a bright open-concept layout. Steps to TTC, minutes to Hwy 401, Scarborough Town Centre, GO Station, Centennial College, U of T Scarborough, parks, schools, Nugget Mosque, and shopping. Safe, family-friendly area. Move-in ready perfect for first-time buyers, downsizers, or investors! (id:41954)
Property Details
| MLS® Number | E12383972 |
| Property Type | Single Family |
| Community Name | Malvern |
| Amenities Near By | Park, Public Transit, Schools |
| Community Features | Pet Restrictions |
| Equipment Type | Water Heater, Furnace |
| Features | Carpet Free |
| Parking Space Total | 2 |
| Rental Equipment Type | Water Heater, Furnace |
Building
| Bathroom Total | 3 |
| Bedrooms Above Ground | 4 |
| Bedrooms Total | 4 |
| Appliances | Central Vacuum, Blinds, Dishwasher, Dryer, Hood Fan, Stove, Washer, Refrigerator |
| Basement Development | Finished |
| Basement Type | N/a (finished) |
| Cooling Type | Central Air Conditioning |
| Exterior Finish | Brick |
| Flooring Type | Laminate, Ceramic |
| Foundation Type | Concrete |
| Half Bath Total | 1 |
| Heating Fuel | Natural Gas |
| Heating Type | Forced Air |
| Stories Total | 3 |
| Size Interior | 1400 - 1599 Sqft |
| Type | Row / Townhouse |
Parking
| Underground | |
| No Garage |
Land
| Acreage | No |
| Land Amenities | Park, Public Transit, Schools |
Rooms
| Level | Type | Length | Width | Dimensions |
|---|---|---|---|---|
| Second Level | Bedroom | 3.35 m | 3.05 m | 3.35 m x 3.05 m |
| Second Level | Bedroom 2 | 3.02 m | 3.05 m | 3.02 m x 3.05 m |
| Third Level | Bedroom 3 | 3.35 m | 4.45 m | 3.35 m x 4.45 m |
| Third Level | Bedroom 4 | 3.02 m | 2.62 m | 3.02 m x 2.62 m |
| Basement | Recreational, Games Room | Measurements not available | ||
| Main Level | Living Room | 3.02 m | 3.05 m | 3.02 m x 3.05 m |
| Main Level | Dining Room | 3.02 m | 3.05 m | 3.02 m x 3.05 m |
| Main Level | Kitchen | 2.31 m | 2.44 m | 2.31 m x 2.44 m |
| Main Level | Eating Area | 2.01 m | 2.62 m | 2.01 m x 2.62 m |
https://www.realtor.ca/real-estate/28820522/1503-29-rosebank-drive-toronto-malvern-malvern
Interested?
Contact us for more information
