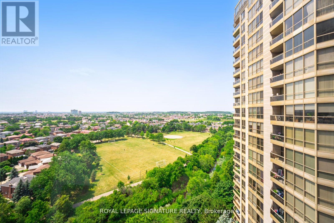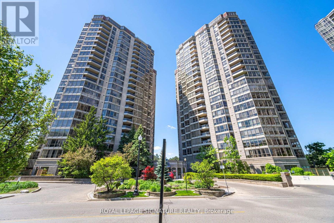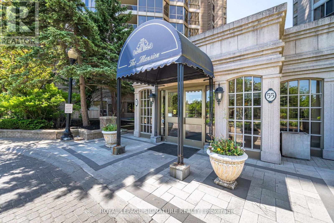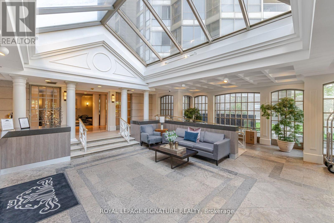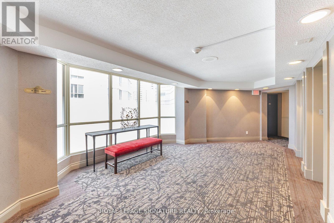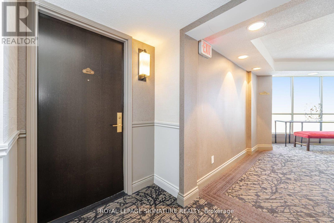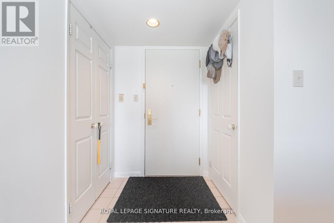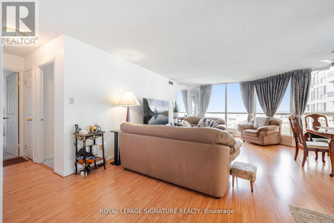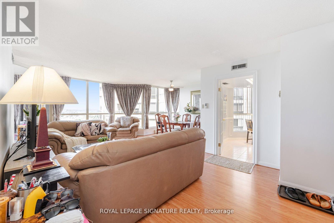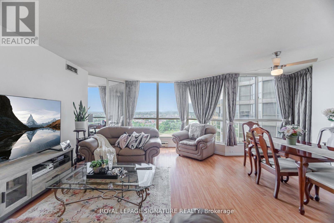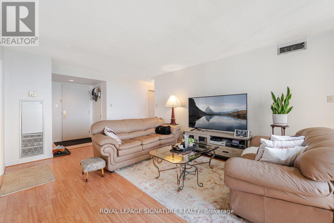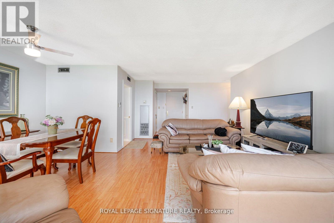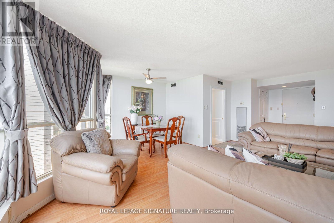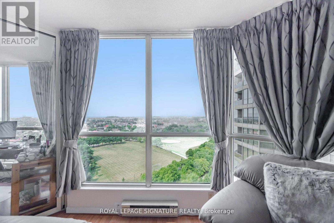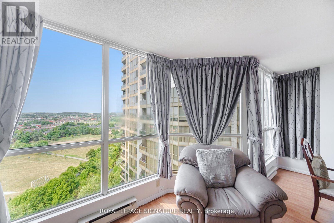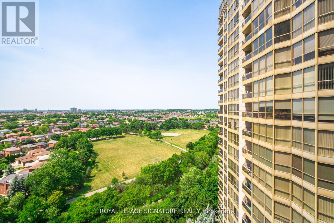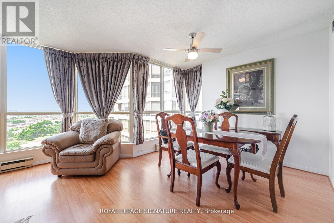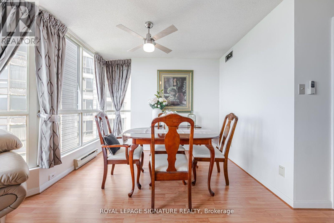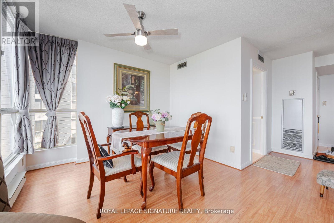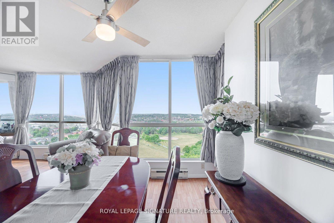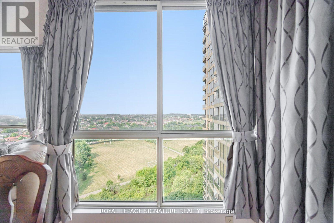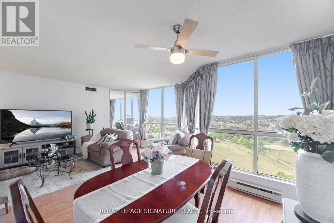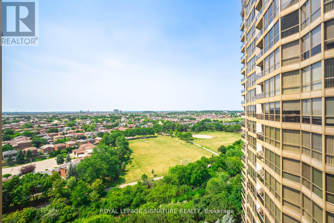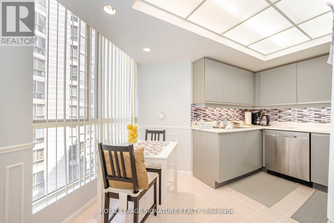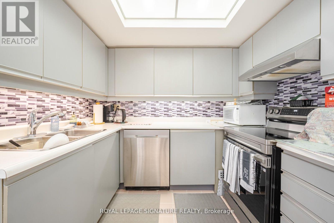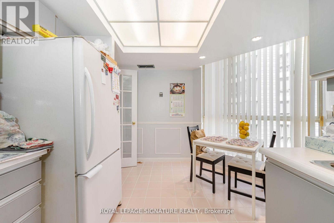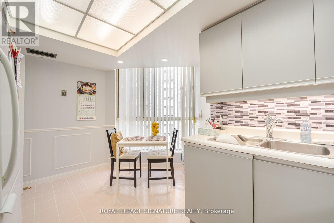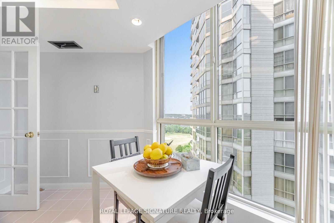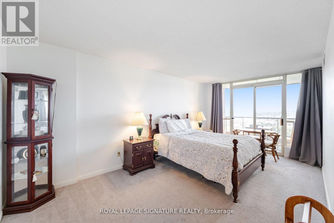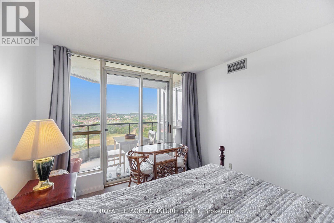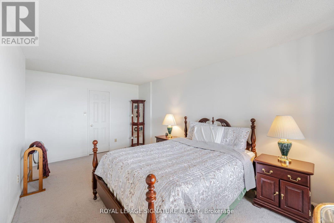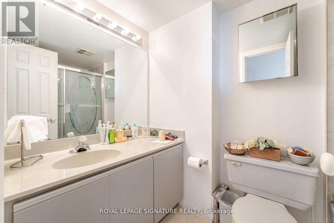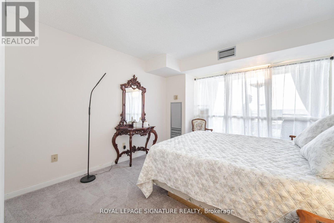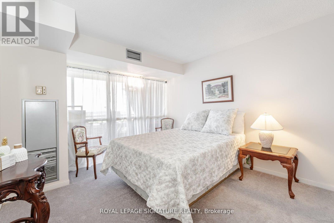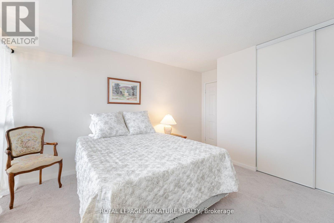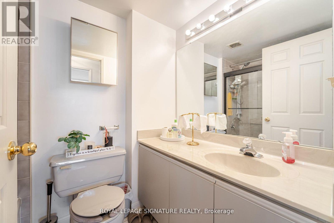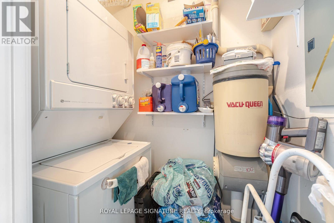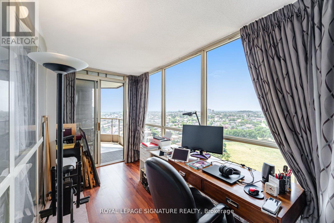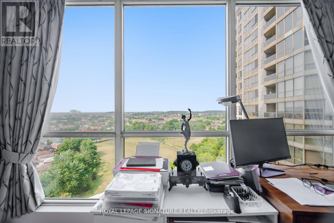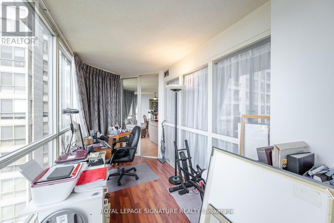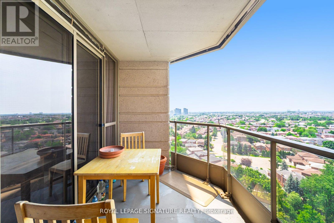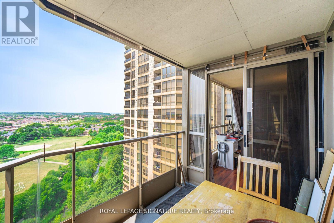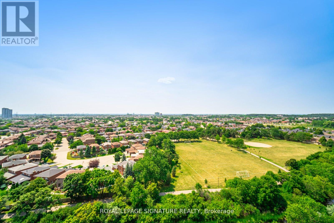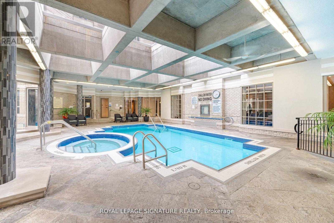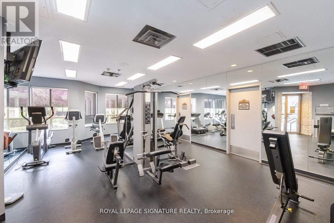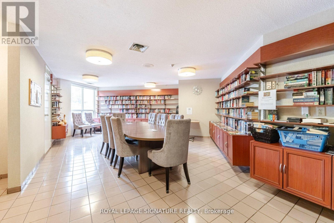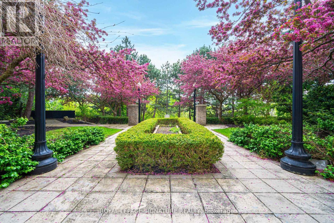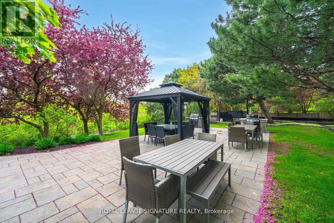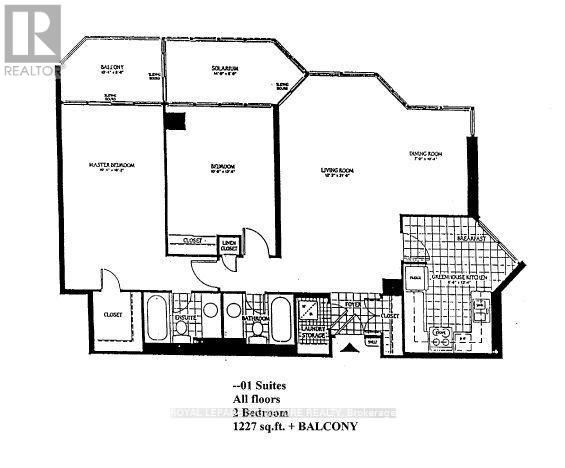1501 - 55 Kingsbridge Garden Circle Mississauga (Hurontario), Ontario L5R 1Y1
$689,900Maintenance, Heat, Electricity, Water, Cable TV, Common Area Maintenance, Insurance, Parking
$1,110 Monthly
Maintenance, Heat, Electricity, Water, Cable TV, Common Area Maintenance, Insurance, Parking
$1,110 MonthlyAbsolutely stunning, pristine clean with breathtaking, totally unobstructed view overlooking park from every room!! Shows like a model suite! Bright & sunny with floor to ceiling windows overlooking park!!Two generously sized bedrooms & two full washrooms! The primary bedroom is equipped with an ensuite bath & spacious walk-in closet! The beautiful bright solarium can be used as an office or den! Walkout to the balcony offering year-round enjoyment! The Mansion amenities boast extensive recreational amenities which include 24 hr. concierge, underground parking, storage locker, gym, library, indoor pool, hot tub & sauna, garden terrace, BBQ area, party room, Tennis courts, lovely visitor guest suites. Conveniently located by 403 / Square One Mall & public transit. One step inside this beautiful condo & you will feel like you found your new dream home!! Priced to Sell! Vendor Moving Out Of The Country. (id:41954)
Property Details
| MLS® Number | W12423671 |
| Property Type | Single Family |
| Community Name | Hurontario |
| Amenities Near By | Hospital, Park, Public Transit, Schools |
| Community Features | Pet Restrictions |
| Features | Balcony |
| Parking Space Total | 2 |
Building
| Bathroom Total | 2 |
| Bedrooms Above Ground | 2 |
| Bedrooms Below Ground | 1 |
| Bedrooms Total | 3 |
| Amenities | Separate Heating Controls, Storage - Locker |
| Appliances | Central Vacuum, All, Dishwasher, Dryer, Furniture, Stove, Washer, Window Coverings, Refrigerator |
| Cooling Type | Central Air Conditioning |
| Exterior Finish | Brick |
| Flooring Type | Laminate, Carpeted, Tile |
| Heating Fuel | Natural Gas |
| Heating Type | Forced Air |
| Size Interior | 1200 - 1399 Sqft |
| Type | Apartment |
Parking
| Underground | |
| Garage |
Land
| Acreage | No |
| Land Amenities | Hospital, Park, Public Transit, Schools |
| Surface Water | River/stream |
Rooms
| Level | Type | Length | Width | Dimensions |
|---|---|---|---|---|
| Main Level | Living Room | 5.8 m | 6.44 m | 5.8 m x 6.44 m |
| Main Level | Dining Room | 3.4 m | 2.32 m | 3.4 m x 2.32 m |
| Main Level | Laundry Room | 0.9 m | 1.49 m | 0.9 m x 1.49 m |
| Main Level | Primary Bedroom | 4.6 m | 5.48 m | 4.6 m x 5.48 m |
| Main Level | Bedroom 2 | 3.33 m | 4.27 m | 3.33 m x 4.27 m |
| Main Level | Solarium | 4.3 m | 2.02 m | 4.3 m x 2.02 m |
| Main Level | Kitchen | 4.5 m | 3.8 m | 4.5 m x 3.8 m |
Interested?
Contact us for more information
