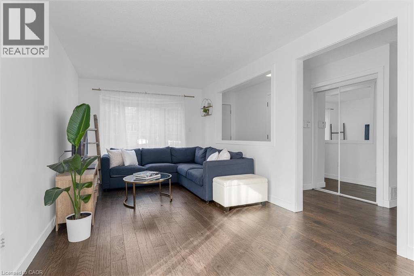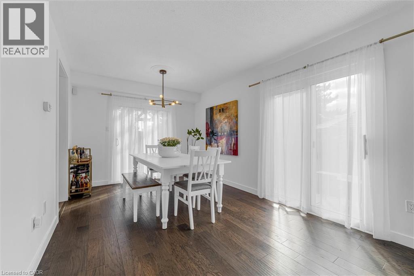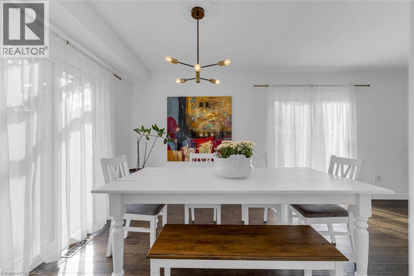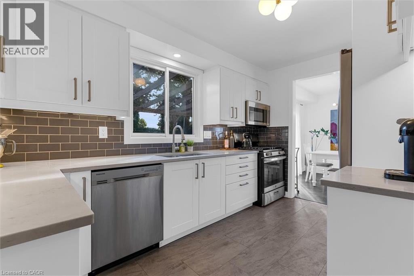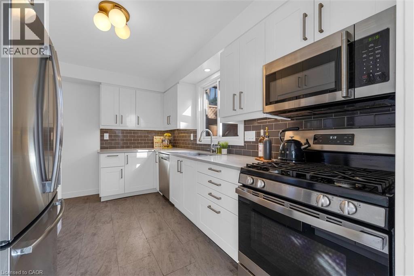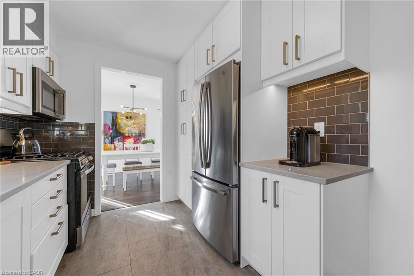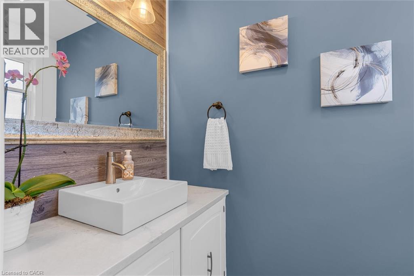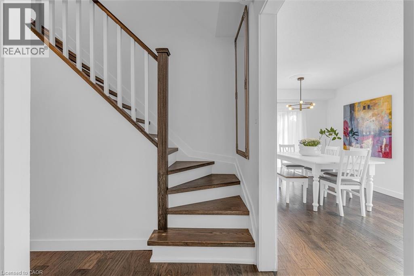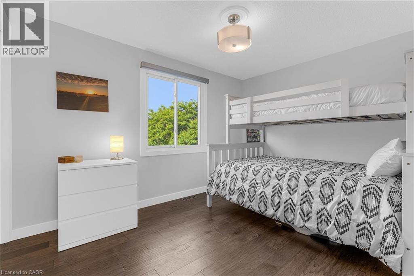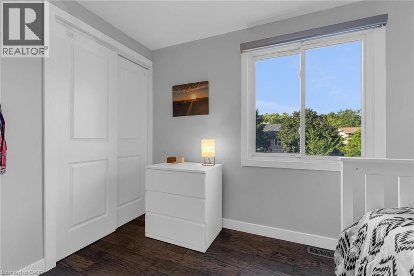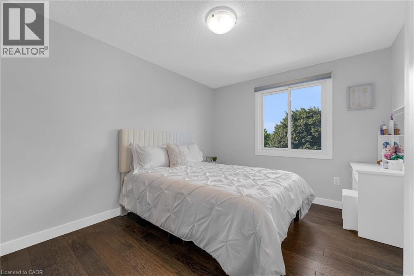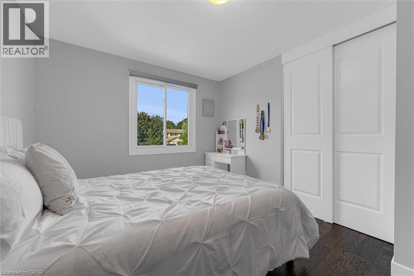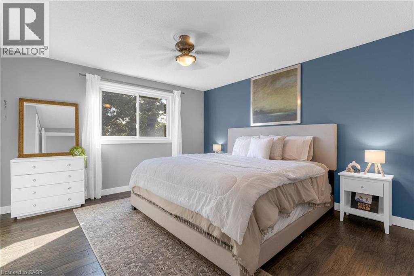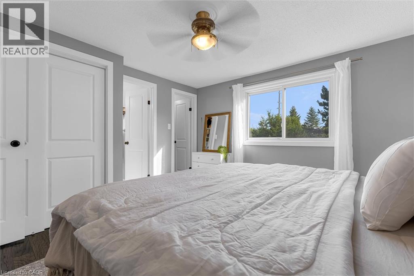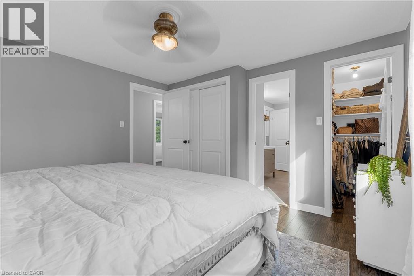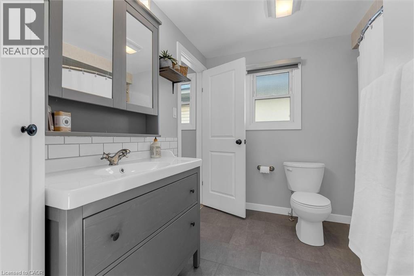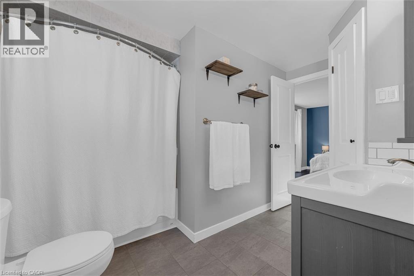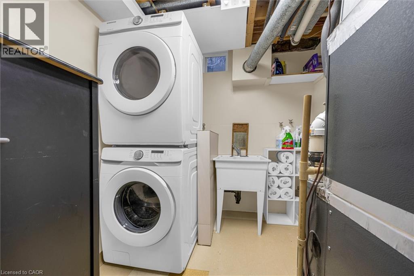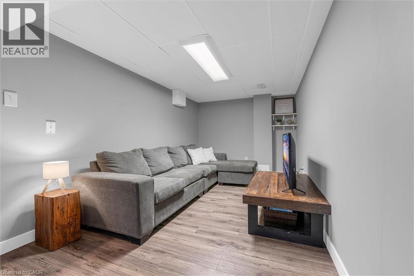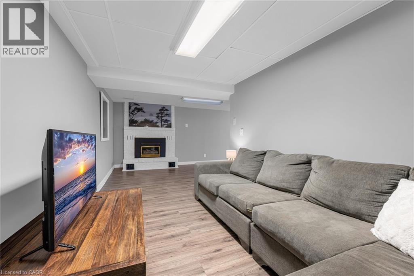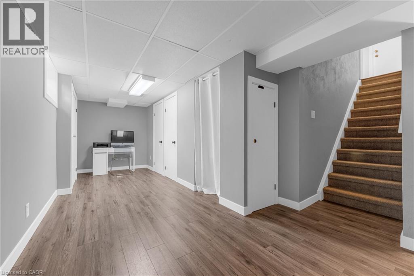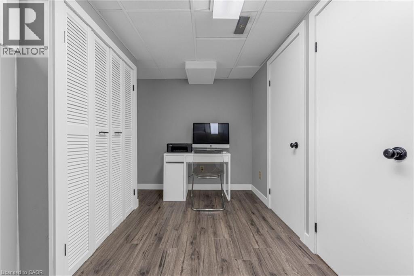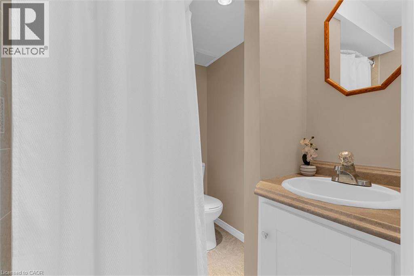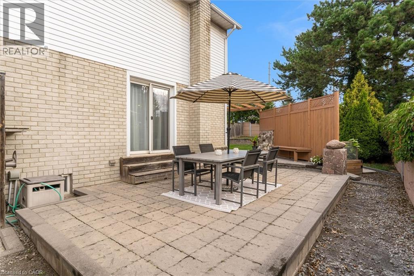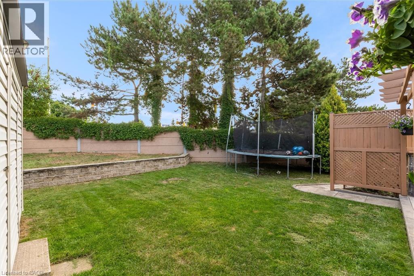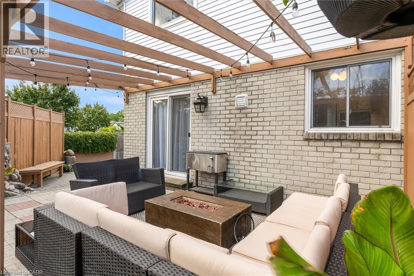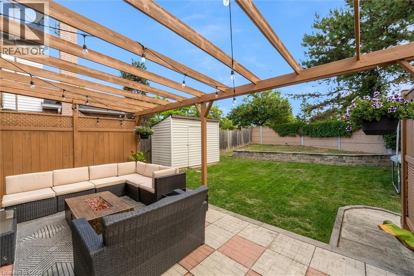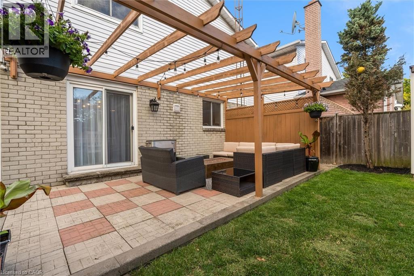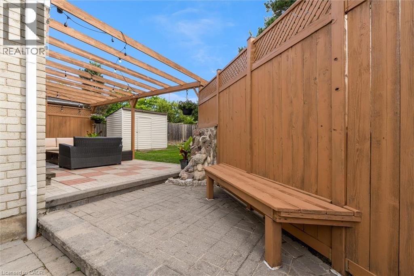1500 Riley Avenue Burlington, Ontario L7M 3C1
3 Bedroom
3 Bathroom
1658 sqft
2 Level
Fireplace
Central Air Conditioning
Forced Air
$999,000
Nicely updated 3 Bedroom Family Home Centrally located near highway access, shopping, schools and parks. Move-In Ready! Updated Kitchen, Updated 2 1/2 Baths, Primary Bedroom Ensuite Privilege, Newer Flooring throughout, New Roof (August 2025), Extra Large multi-tiered backyard complete with Stone Patio - Ideal for Entertaining. (id:41954)
Property Details
| MLS® Number | 40762929 |
| Property Type | Single Family |
| Amenities Near By | Park, Public Transit, Schools, Shopping |
| Community Features | Community Centre |
| Features | Paved Driveway, Automatic Garage Door Opener |
| Parking Space Total | 3 |
Building
| Bathroom Total | 3 |
| Bedrooms Above Ground | 3 |
| Bedrooms Total | 3 |
| Appliances | Dishwasher, Refrigerator, Stove, Washer, Microwave Built-in |
| Architectural Style | 2 Level |
| Basement Development | Finished |
| Basement Type | Full (finished) |
| Constructed Date | 1985 |
| Construction Style Attachment | Link |
| Cooling Type | Central Air Conditioning |
| Exterior Finish | Brick Veneer, Concrete, Metal |
| Fire Protection | Smoke Detectors |
| Fireplace Fuel | Electric |
| Fireplace Present | Yes |
| Fireplace Total | 1 |
| Fireplace Type | Other - See Remarks |
| Foundation Type | Poured Concrete |
| Half Bath Total | 1 |
| Heating Type | Forced Air |
| Stories Total | 2 |
| Size Interior | 1658 Sqft |
| Type | House |
| Utility Water | Municipal Water |
Parking
| Attached Garage |
Land
| Access Type | Road Access |
| Acreage | No |
| Land Amenities | Park, Public Transit, Schools, Shopping |
| Sewer | Municipal Sewage System |
| Size Depth | 119 Ft |
| Size Frontage | 46 Ft |
| Size Total Text | Under 1/2 Acre |
| Zoning Description | 301 |
Rooms
| Level | Type | Length | Width | Dimensions |
|---|---|---|---|---|
| Second Level | Full Bathroom | 12'0'' x 9'1'' | ||
| Second Level | Bedroom | 12'4'' x 8'7'' | ||
| Second Level | Bedroom | 11'8'' x 8'9'' | ||
| Second Level | Primary Bedroom | 12'5'' x 11'8'' | ||
| Lower Level | Utility Room | 16'1'' x 7'10'' | ||
| Lower Level | Storage | 6'10'' x 5'4'' | ||
| Lower Level | 3pc Bathroom | 6'10'' x 5'4'' | ||
| Lower Level | Recreation Room | 27'7'' x 22'11'' | ||
| Main Level | 2pc Bathroom | 6'4'' x 4'3'' | ||
| Main Level | Kitchen | 13'3'' x 9'0'' | ||
| Main Level | Dining Room | 13'5'' x 10'4'' | ||
| Main Level | Living Room | 15'3'' x 10'4'' |
https://www.realtor.ca/real-estate/28771844/1500-riley-avenue-burlington
Interested?
Contact us for more information





