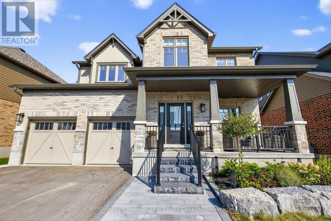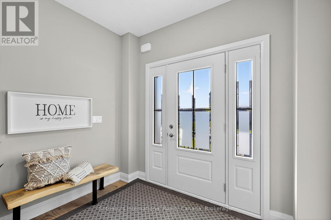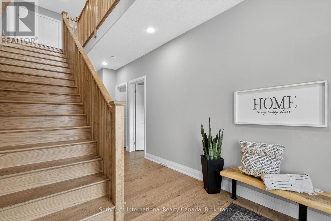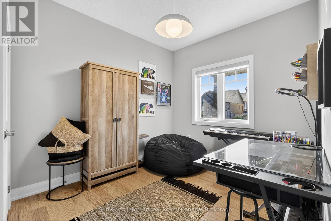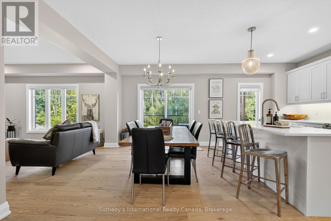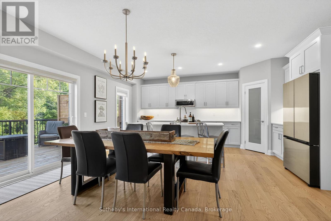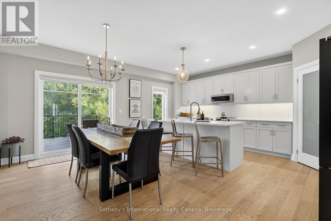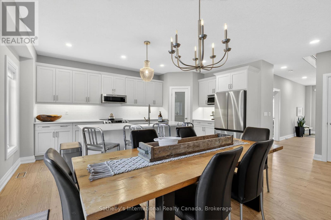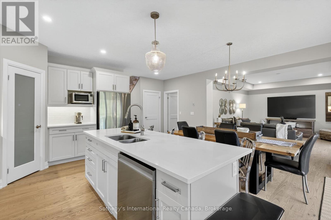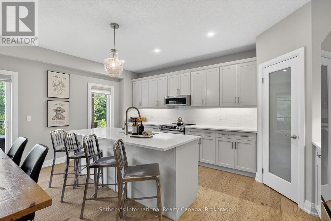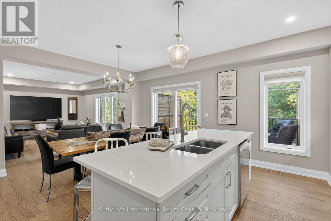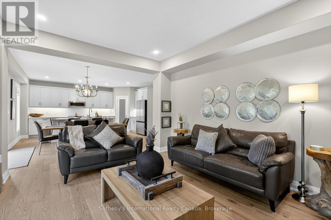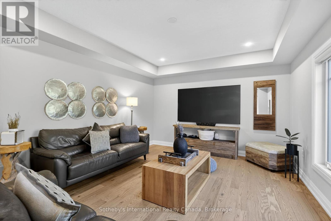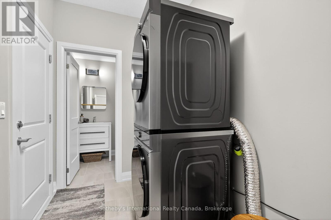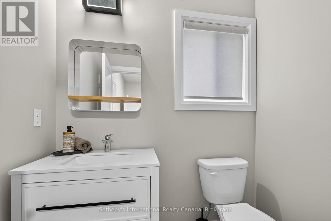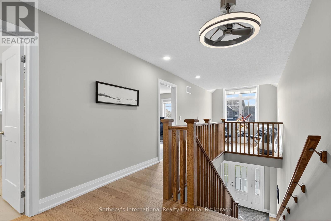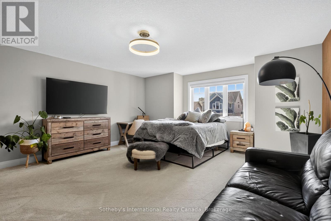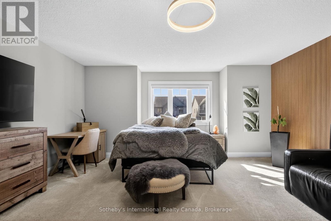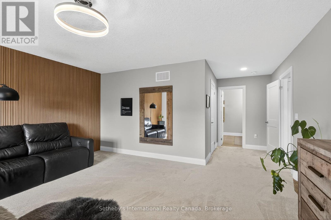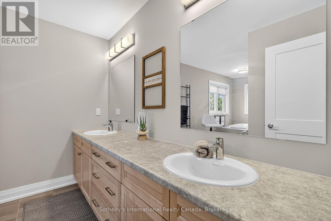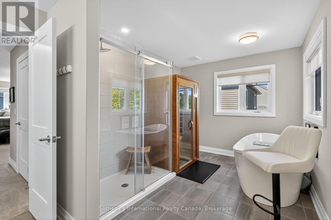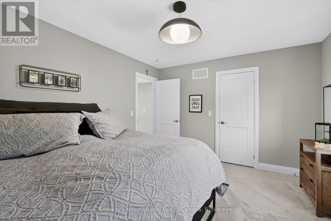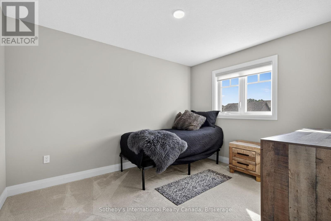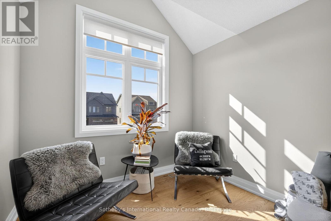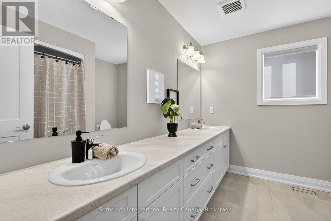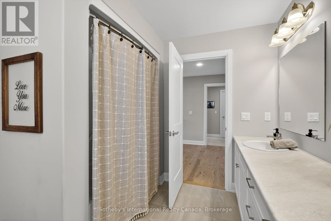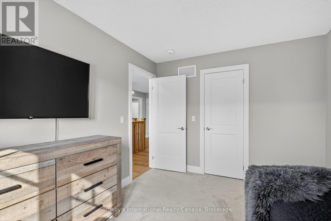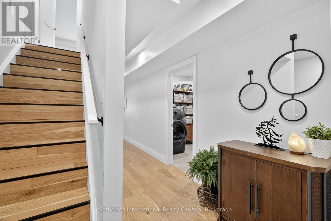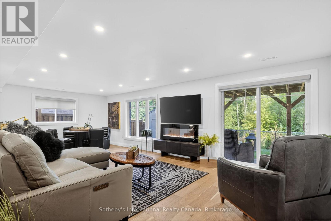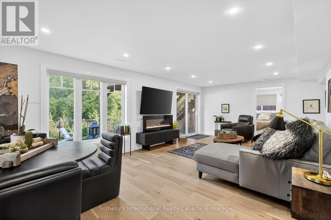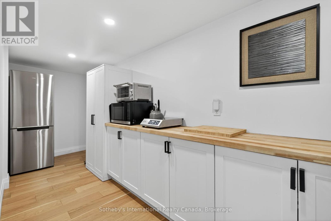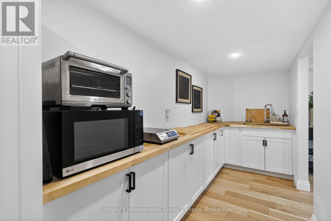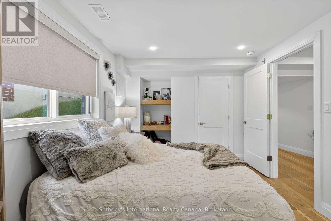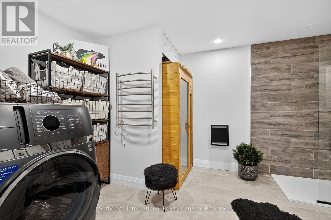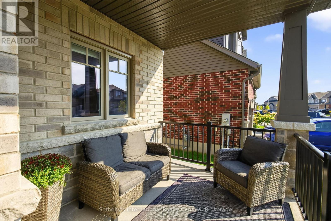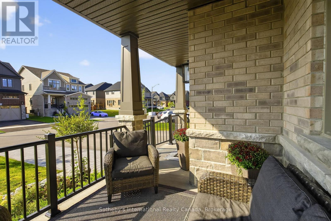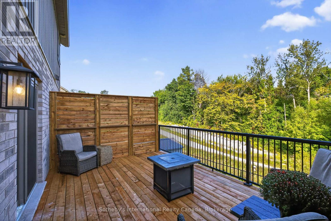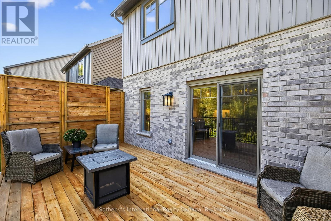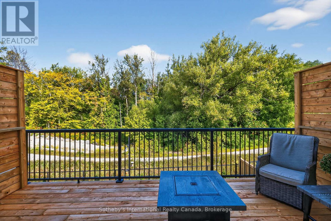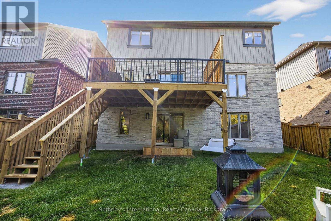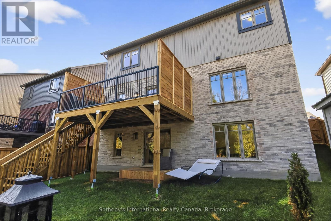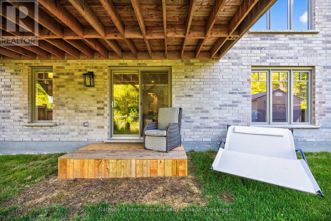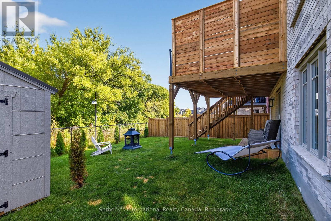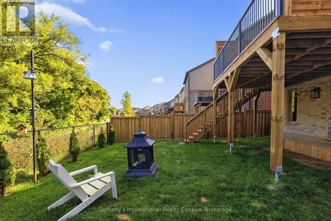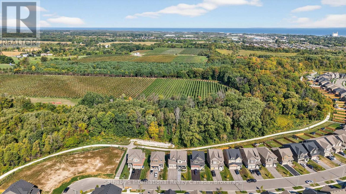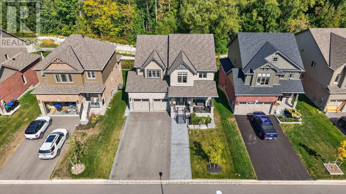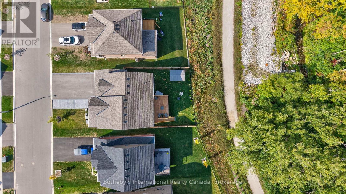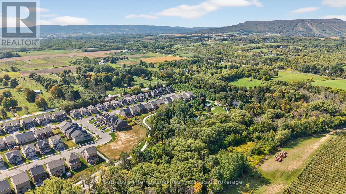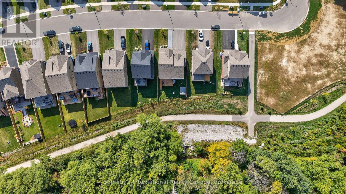4 Bedroom
4 Bathroom
2500 - 3000 sqft
Central Air Conditioning
Forced Air
Landscaped
$1,400,000
One of a kind floor plan on extra wide green space lot in great family neighbourhood of Summit View. This "Kensington" model boasts a fully finished lower level walk-out in-law suite w/separate entrance from garage, 1 bedroom, family rm & wet bar, ideal for those who need extra space. From the moment you enter you will notice pride of ownership and attention to detail. A main floor Great Rm is open to the breakfast area and large kitchen w/stainless appl., quartz counters, double sink & large island. A main floor den could easily be used as an extra bedroom or office. The 2nd floor has 3 generous bdrms incl. a Primary Bedroom w/5 piece ensuite. Situated on a premium lot backing onto town owned green space, this home is filled with natural light, has plenty of storage, vacusweep, pot lights throughout, and a double car garage w/inside entry. Summit View is a family friendly neighbourhood walking distance to trails and den Bok Family Park. Book your private showing and get ready to be wowed! (id:41954)
Open House
This property has open houses!
Starts at:
3:00 pm
Ends at:
5:00 pm
Property Details
|
MLS® Number
|
S12408523 |
|
Property Type
|
Single Family |
|
Community Name
|
Collingwood |
|
Amenities Near By
|
Park, Ski Area |
|
Community Features
|
School Bus |
|
Easement
|
Sub Division Covenants |
|
Equipment Type
|
Water Heater - Gas, Water Heater |
|
Features
|
Wooded Area, Backs On Greenbelt, Sump Pump, In-law Suite |
|
Parking Space Total
|
6 |
|
Rental Equipment Type
|
Water Heater - Gas, Water Heater |
Building
|
Bathroom Total
|
4 |
|
Bedrooms Above Ground
|
3 |
|
Bedrooms Below Ground
|
1 |
|
Bedrooms Total
|
4 |
|
Age
|
0 To 5 Years |
|
Appliances
|
Garage Door Opener Remote(s), Water Heater, Water Softener, Central Vacuum, Water Meter, Dishwasher, Dryer, Garage Door Opener, Microwave, Sauna, Stove, Washer, Window Coverings, Two Refrigerators |
|
Basement Development
|
Finished |
|
Basement Features
|
Separate Entrance, Walk Out |
|
Basement Type
|
N/a (finished) |
|
Construction Style Attachment
|
Detached |
|
Cooling Type
|
Central Air Conditioning |
|
Exterior Finish
|
Brick, Stone |
|
Fire Protection
|
Smoke Detectors |
|
Flooring Type
|
Hardwood, Tile |
|
Foundation Type
|
Poured Concrete |
|
Half Bath Total
|
1 |
|
Heating Fuel
|
Natural Gas |
|
Heating Type
|
Forced Air |
|
Stories Total
|
2 |
|
Size Interior
|
2500 - 3000 Sqft |
|
Type
|
House |
|
Utility Water
|
Municipal Water |
Parking
Land
|
Acreage
|
No |
|
Fence Type
|
Fenced Yard |
|
Land Amenities
|
Park, Ski Area |
|
Landscape Features
|
Landscaped |
|
Sewer
|
Sanitary Sewer |
|
Size Depth
|
97 Ft ,2 In |
|
Size Frontage
|
49 Ft ,6 In |
|
Size Irregular
|
49.5 X 97.2 Ft |
|
Size Total Text
|
49.5 X 97.2 Ft |
|
Zoning Description
|
R2-5 |
Rooms
| Level |
Type |
Length |
Width |
Dimensions |
|
Second Level |
Bedroom 2 |
4.2 m |
3.61 m |
4.2 m x 3.61 m |
|
Second Level |
Bedroom 3 |
3.01 m |
3.58 m |
3.01 m x 3.58 m |
|
Second Level |
Primary Bedroom |
4.96 m |
7.64 m |
4.96 m x 7.64 m |
|
Lower Level |
Bedroom 4 |
3.01 m |
4.86 m |
3.01 m x 4.86 m |
|
Lower Level |
Family Room |
7.78 m |
4.28 m |
7.78 m x 4.28 m |
|
Main Level |
Kitchen |
2.31 m |
6.04 m |
2.31 m x 6.04 m |
|
Main Level |
Living Room |
4.73 m |
4.04 m |
4.73 m x 4.04 m |
|
Main Level |
Dining Room |
2.31 m |
6.04 m |
2.31 m x 6.04 m |
|
Main Level |
Bedroom 5 |
3.01 m |
3.84 m |
3.01 m x 3.84 m |
|
Main Level |
Laundry Room |
3.25 m |
1.86 m |
3.25 m x 1.86 m |
Utilities
|
Cable
|
Available |
|
Electricity
|
Installed |
|
Sewer
|
Installed |
https://www.realtor.ca/real-estate/28873579/150-plewes-drive-collingwood-collingwood
