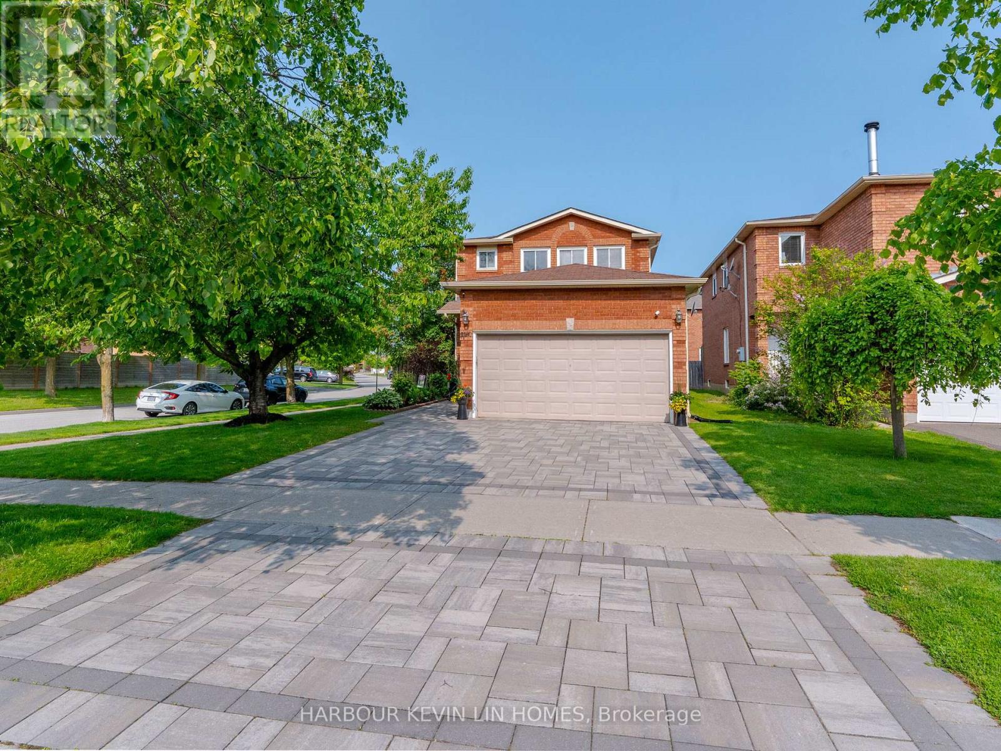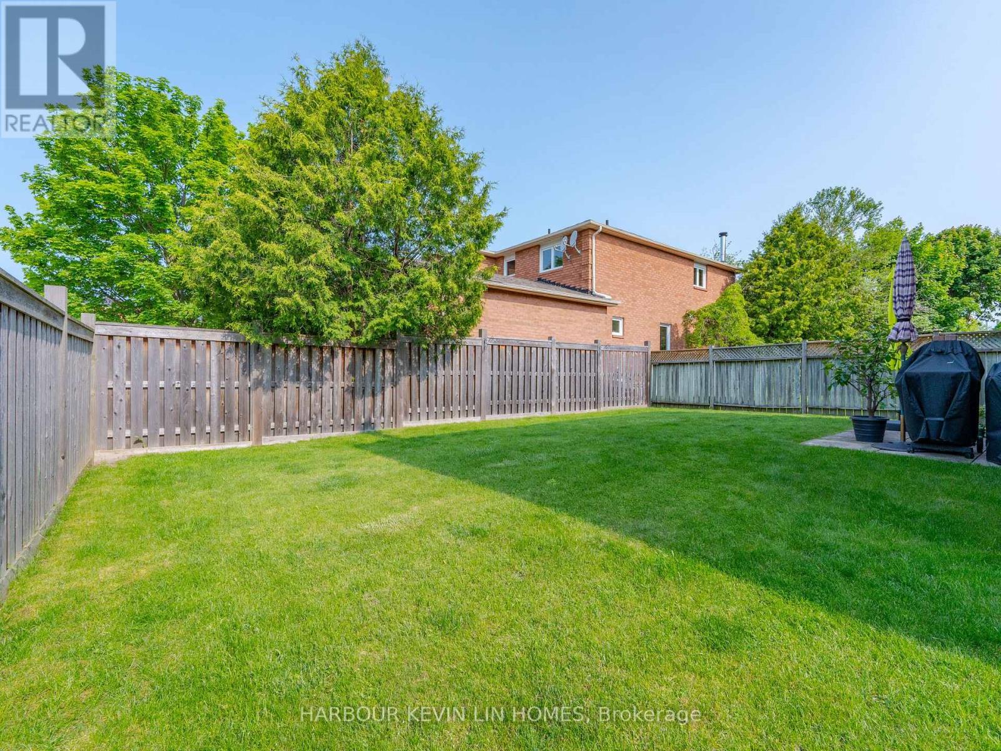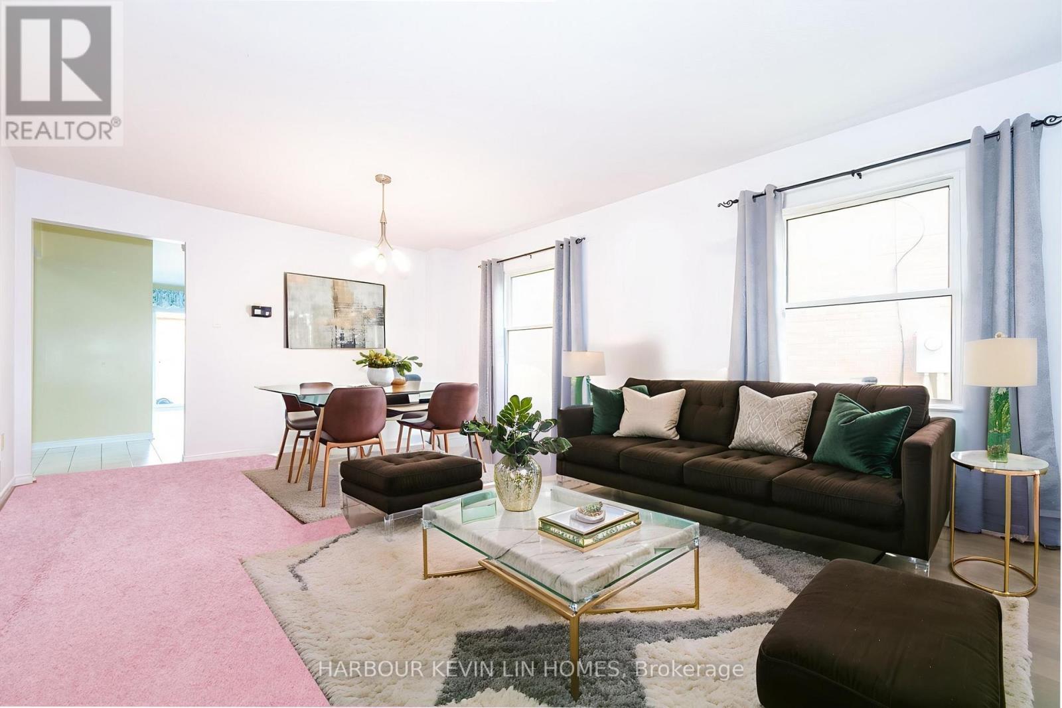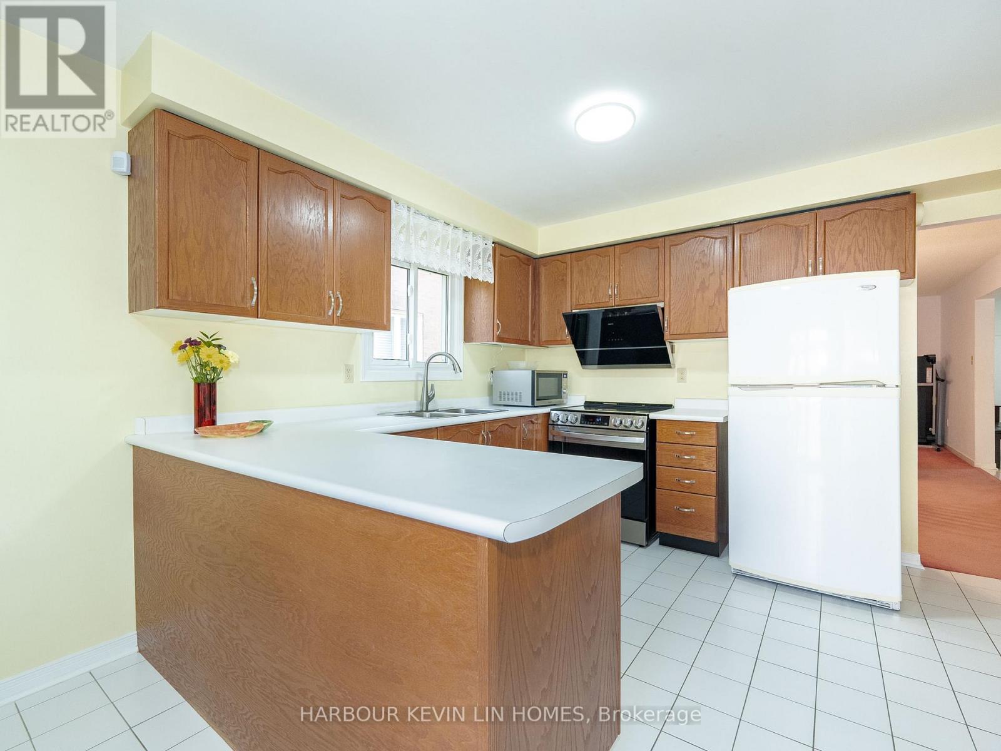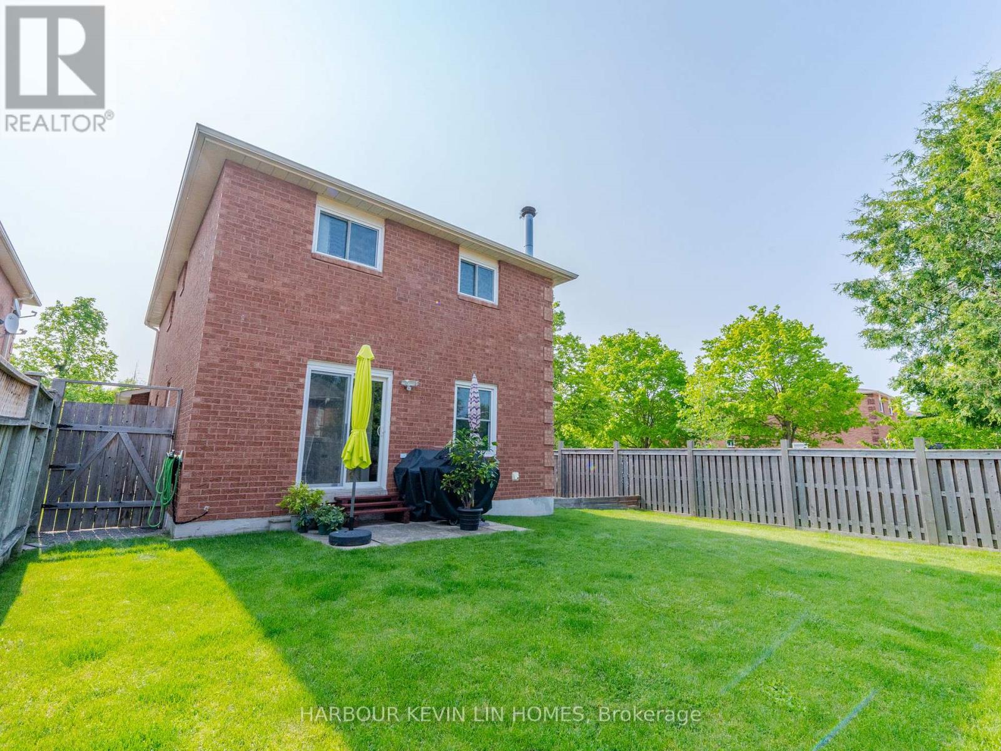150 Oldhill Street Richmond Hill (Devonsleigh), Ontario L4C 9Z7
$899,000
Offered For The First Time Ever By Original Owner. Absolutely Gorgeous Sun Filled Home In Prestigious Devonsleigh Community On A Premium Lot (Wider At Rear 43.70 Ft) With Amazing Landscaping And Interlocking Long Driveway. Approximately 2,000 Sq Ft Above Grade with an Excellent Square Layout. Large Windows Allowing For Tons Of Natural Sunlight. The Bright Breakfast Area Walk Out To Large Patio and Fully Fenced Private Backyard, Perfect For Outdoor BBQ Gatherings with Loved Ones. The Living Room Opens to The Dining Room, An Ideal Layout for Entertaining Features Wood Burning Fireplace. Spacious 4 Bedrooms and 3 Washrooms, Inclusive of An Expansive Primary Bedroom with a Large Walk-In Closet and 4 Piece En-Suite Bathroom. This Home Has Been Meticulously Maintained In Pristine Condition by Its Owner, Offering the Perfect Blend of Comfort, And Accessibility for The Modern Family. Exceptional Location Within Highly Rated School Catchments, Including *** Richmond Hill High School, St. Theresa of Lisieux Catholic High School, and Alexander Mackenzie High School ***. Close to All Amenities. Front Garden Recognition By Town Of Richmond Hill in 2024. This is Truly A Rare Opportunity To Live The Lifestyle You Deserve In An Unbeatable Location. Shingles (2016), A/C (2018), High Efficiency Furnace (2018) (id:41954)
Open House
This property has open houses!
2:00 pm
Ends at:4:00 pm
2:00 pm
Ends at:4:00 pm
Property Details
| MLS® Number | N12195385 |
| Property Type | Single Family |
| Community Name | Devonsleigh |
| Parking Space Total | 6 |
Building
| Bathroom Total | 3 |
| Bedrooms Above Ground | 4 |
| Bedrooms Total | 4 |
| Amenities | Fireplace(s) |
| Appliances | Garage Door Opener Remote(s), Dryer, Garage Door Opener, Hood Fan, Stove, Washer, Whirlpool, Window Coverings, Refrigerator |
| Basement Development | Unfinished |
| Basement Type | N/a (unfinished) |
| Construction Style Attachment | Detached |
| Cooling Type | Central Air Conditioning |
| Exterior Finish | Brick |
| Fireplace Present | Yes |
| Fireplace Total | 1 |
| Flooring Type | Carpeted, Ceramic |
| Foundation Type | Concrete |
| Half Bath Total | 1 |
| Heating Fuel | Natural Gas |
| Heating Type | Forced Air |
| Stories Total | 2 |
| Size Interior | 1500 - 2000 Sqft |
| Type | House |
| Utility Water | Municipal Water |
Parking
| Attached Garage | |
| Garage |
Land
| Acreage | No |
| Sewer | Sanitary Sewer |
| Size Depth | 110 Ft |
| Size Frontage | 36 Ft ,6 In |
| Size Irregular | 36.5 X 110 Ft ; Wider At Rear (43.70 Ft) |
| Size Total Text | 36.5 X 110 Ft ; Wider At Rear (43.70 Ft) |
Rooms
| Level | Type | Length | Width | Dimensions |
|---|---|---|---|---|
| Second Level | Primary Bedroom | 5.07 m | 3.74 m | 5.07 m x 3.74 m |
| Second Level | Bedroom 2 | 3.06 m | 2.91 m | 3.06 m x 2.91 m |
| Second Level | Bedroom 3 | 3.64 m | 3.04 m | 3.64 m x 3.04 m |
| Second Level | Bedroom 4 | 3.21 m | 3.76 m | 3.21 m x 3.76 m |
| Main Level | Living Room | 3.87 m | 3.81 m | 3.87 m x 3.81 m |
| Main Level | Dining Room | 3.87 m | 2.61 m | 3.87 m x 2.61 m |
| Main Level | Family Room | 3.75 m | 3.58 m | 3.75 m x 3.58 m |
| Main Level | Kitchen | 3.08 m | 2.95 m | 3.08 m x 2.95 m |
| Main Level | Eating Area | 2.95 m | 2.47 m | 2.95 m x 2.47 m |
https://www.realtor.ca/real-estate/28414696/150-oldhill-street-richmond-hill-devonsleigh-devonsleigh
Interested?
Contact us for more information

