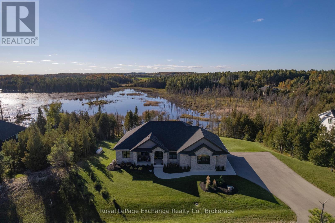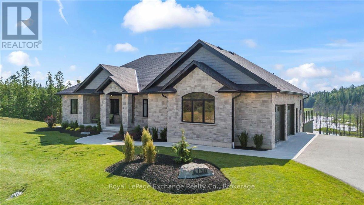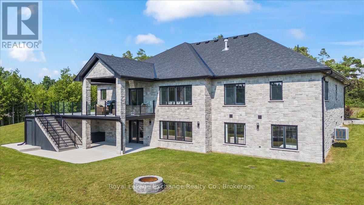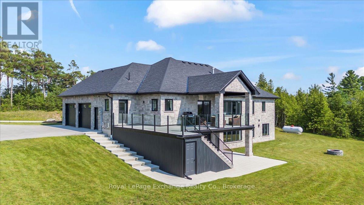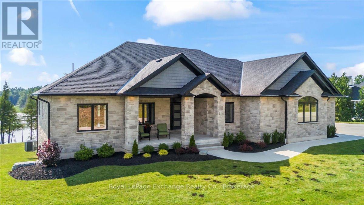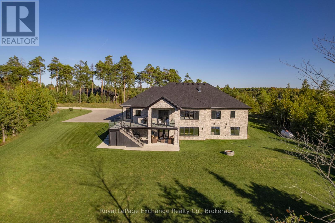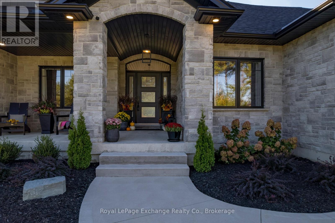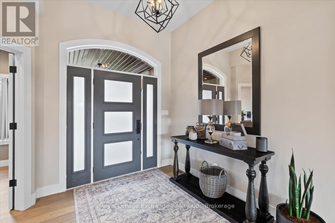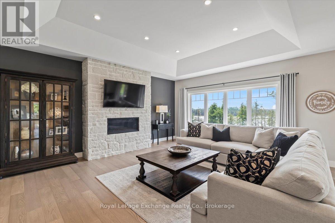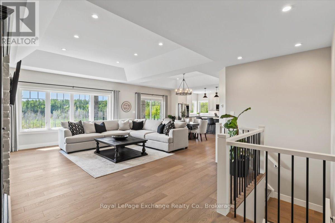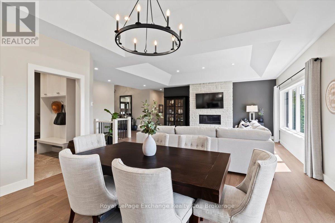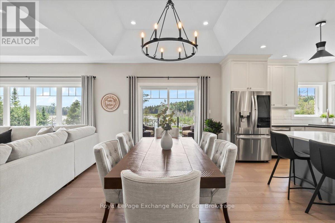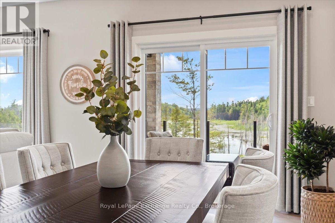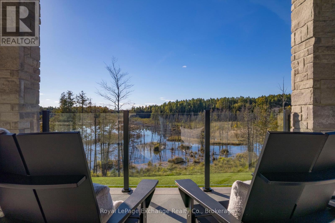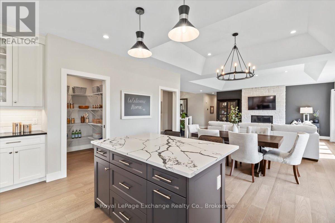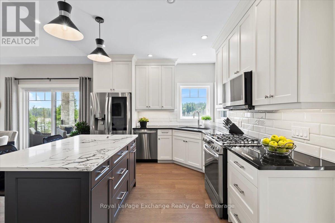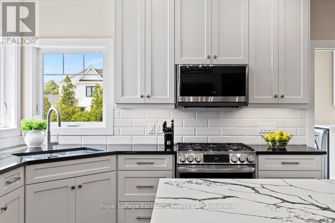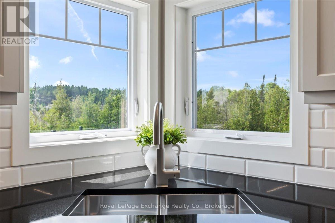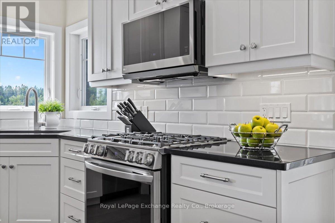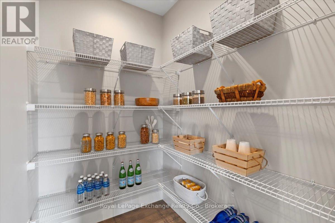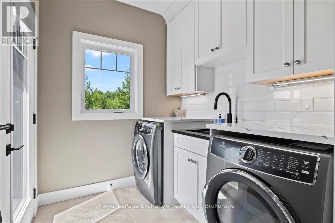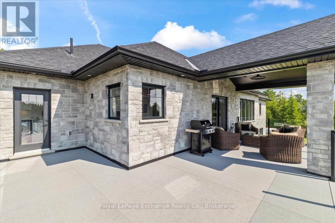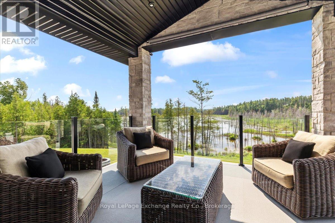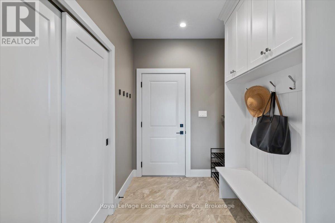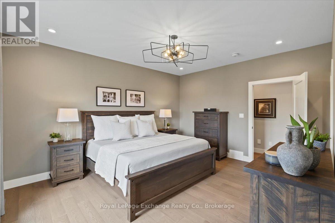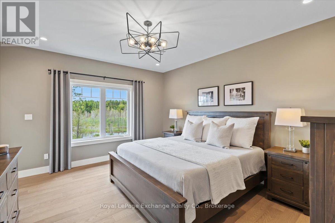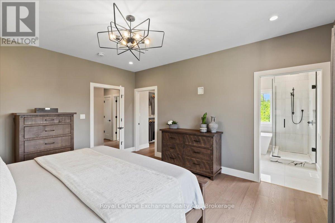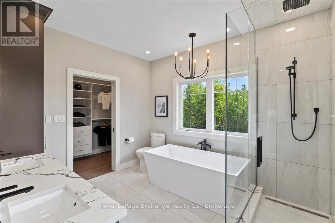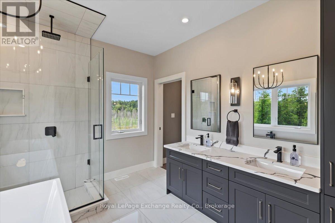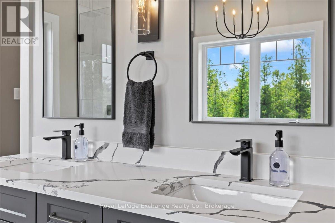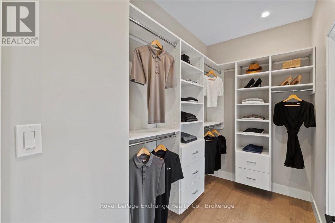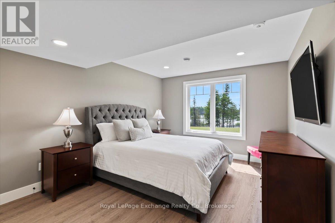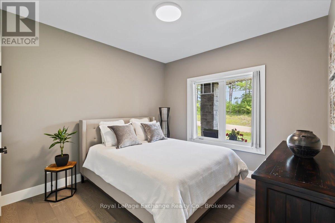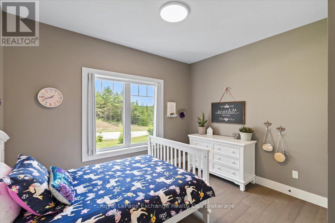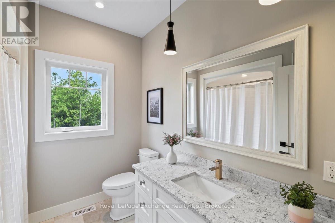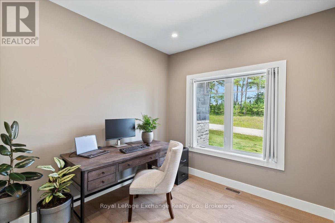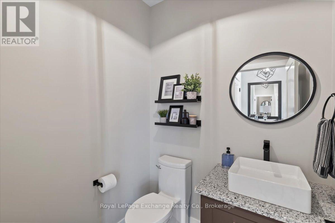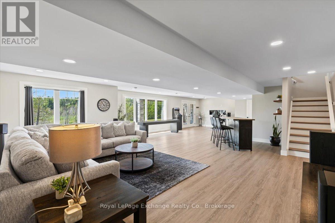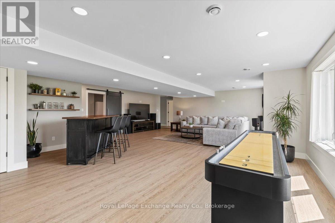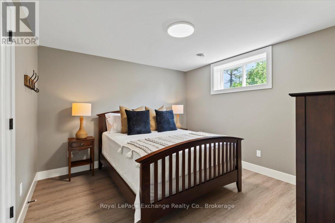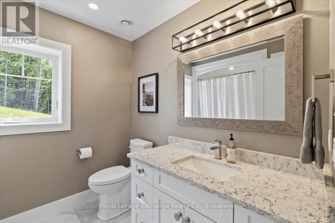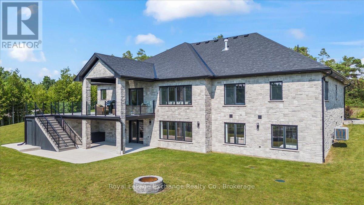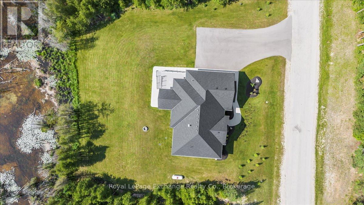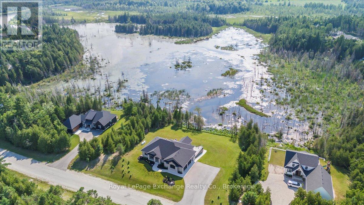5 Bedroom
4 Bathroom
2000 - 2500 sqft
Bungalow
Fireplace
Central Air Conditioning, Air Exchanger
Forced Air
Waterfront
Acreage
$1,450,000
You've just found Grey County's best-kept secret - welcome to 150 Louise Creek Crescent, an exceptional executive bungalow in Forest Creek Estates. This prestigious country community offers a rare lifestyle of luxury and privacy featuring oversized lots, recreational lakes, swimming and fishing areas, and picturesque walking trails. Known for its tight-knit community, Forest Creek Estates brings together neighbours who value peace, nature, and elevated lifestyle living. Set on 2.8 acres with direct water frontage, this 2022 custom-built residence spans over 4,200 sq. ft. of finished living space surrounded by mature trees and panoramic views. A full-stone exterior, 10 ceilings, and expansive windows create an atmosphere of timeless elegance. At its heart lies a chef-inspired kitchen with custom cabinetry, quartz counters, walk-in pantry, and premium appliances. The open-concept living and dining area, anchored by a stone propane fireplace, flows effortlessly to the covered deck - ideal for entertaining or quiet evenings overlooking the wetlands. The primary suite offers serene views and a spa-like ensuite, while the fully finished walk-out lower level adds heated floors, extra bedrooms, a full bath, and in-law potential. Outdoor living shines with a covered deck, lower patio with hot tub potential, and a double garage with Trusscore paneling. Additional features include Ehtel Fibre internet, full water filtration (UV, iron/sulfur, RO), propane BBQ line, smart-home wiring, and a high-efficiency combi-boiler system. Located just a short drive from Hanover, this residence delivers an unmatched blend of luxury, community, and nature. Take the next step toward the lifestyle you've been dreaming of - your Forest Creek home awaits. (id:41954)
Property Details
|
MLS® Number
|
X12457927 |
|
Property Type
|
Single Family |
|
Community Name
|
West Grey |
|
Easement
|
Sub Division Covenants, Environment Protected, None |
|
Equipment Type
|
Propane Tank |
|
Features
|
Backs On Greenbelt |
|
Parking Space Total
|
12 |
|
Rental Equipment Type
|
Propane Tank |
|
Structure
|
Deck, Patio(s) |
|
View Type
|
View Of Water, Direct Water View, Unobstructed Water View |
|
Water Front Name
|
Boyd Lake |
|
Water Front Type
|
Waterfront |
Building
|
Bathroom Total
|
4 |
|
Bedrooms Above Ground
|
3 |
|
Bedrooms Below Ground
|
2 |
|
Bedrooms Total
|
5 |
|
Age
|
0 To 5 Years |
|
Amenities
|
Fireplace(s) |
|
Appliances
|
Garage Door Opener Remote(s), Water Heater, Water Purifier, Water Softener, Water Treatment, Dishwasher, Dryer, Stove, Washer, Refrigerator |
|
Architectural Style
|
Bungalow |
|
Basement Development
|
Finished |
|
Basement Features
|
Walk Out |
|
Basement Type
|
N/a (finished) |
|
Construction Style Attachment
|
Detached |
|
Cooling Type
|
Central Air Conditioning, Air Exchanger |
|
Exterior Finish
|
Stone |
|
Fire Protection
|
Smoke Detectors |
|
Fireplace Present
|
Yes |
|
Fireplace Total
|
1 |
|
Foundation Type
|
Poured Concrete |
|
Half Bath Total
|
1 |
|
Heating Fuel
|
Propane |
|
Heating Type
|
Forced Air |
|
Stories Total
|
1 |
|
Size Interior
|
2000 - 2500 Sqft |
|
Type
|
House |
|
Utility Water
|
Drilled Well |
Parking
Land
|
Acreage
|
Yes |
|
Sewer
|
Septic System |
|
Size Depth
|
680 Ft ,10 In |
|
Size Frontage
|
172 Ft ,7 In |
|
Size Irregular
|
172.6 X 680.9 Ft |
|
Size Total Text
|
172.6 X 680.9 Ft|2 - 4.99 Acres |
|
Zoning Description
|
A1 H |
Rooms
| Level |
Type |
Length |
Width |
Dimensions |
|
Basement |
Family Room |
5.15 m |
7.89 m |
5.15 m x 7.89 m |
|
Basement |
Bedroom 4 |
3.44 m |
4.05 m |
3.44 m x 4.05 m |
|
Basement |
Bathroom |
1.55 m |
2.62 m |
1.55 m x 2.62 m |
|
Basement |
Bedroom 5 |
3.44 m |
3.65 m |
3.44 m x 3.65 m |
|
Basement |
Other |
5.8 m |
2.47 m |
5.8 m x 2.47 m |
|
Basement |
Cold Room |
5.6 m |
2.22 m |
5.6 m x 2.22 m |
|
Basement |
Utility Room |
3.07 m |
5.6 m |
3.07 m x 5.6 m |
|
Main Level |
Office |
2.86 m |
2.77 m |
2.86 m x 2.77 m |
|
Main Level |
Bathroom |
1.52 m |
1.76 m |
1.52 m x 1.76 m |
|
Main Level |
Bedroom 3 |
3.38 m |
2.92 m |
3.38 m x 2.92 m |
|
Main Level |
Great Room |
4.87 m |
5.76 m |
4.87 m x 5.76 m |
|
Main Level |
Dining Room |
3.59 m |
4.75 m |
3.59 m x 4.75 m |
|
Main Level |
Kitchen |
3.04 m |
5.36 m |
3.04 m x 5.36 m |
|
Main Level |
Laundry Room |
2.31 m |
2.13 m |
2.31 m x 2.13 m |
|
Main Level |
Primary Bedroom |
3.96 m |
4.75 m |
3.96 m x 4.75 m |
|
Main Level |
Bathroom |
3.01 m |
3.35 m |
3.01 m x 3.35 m |
|
Main Level |
Bedroom 2 |
3.35 m |
3.32 m |
3.35 m x 3.32 m |
|
Main Level |
Bathroom |
2.19 m |
2.16 m |
2.19 m x 2.16 m |
Utilities
https://www.realtor.ca/real-estate/28980103/150-louise-creek-crescent-west-grey-west-grey
