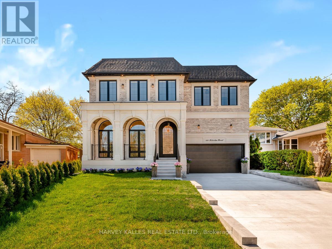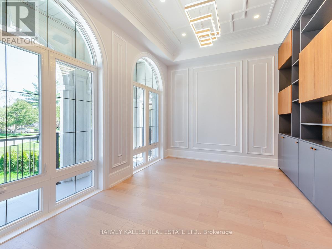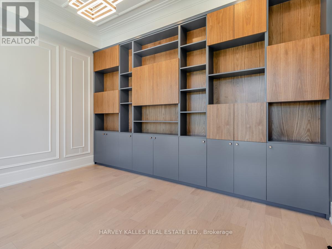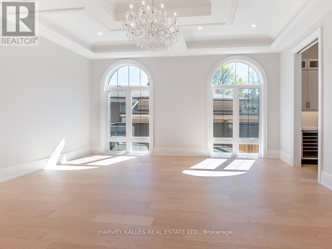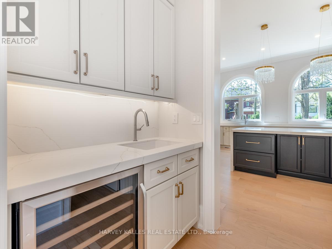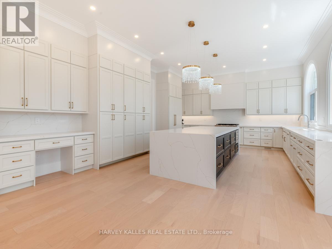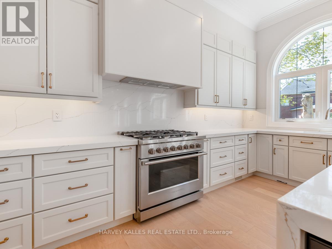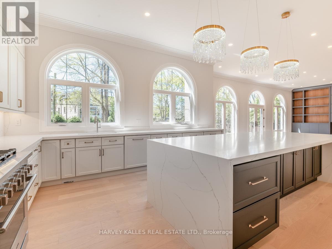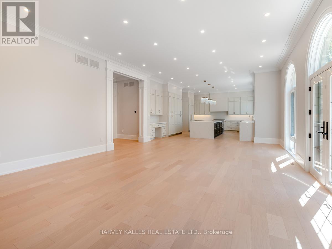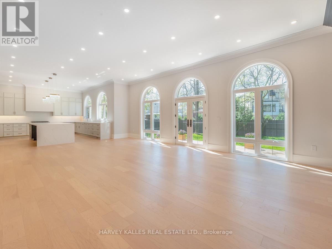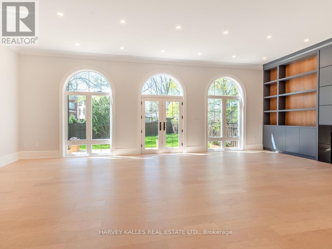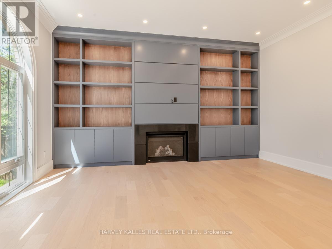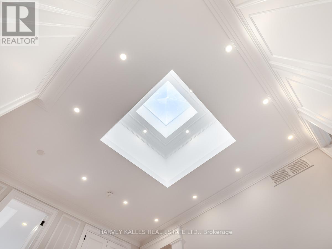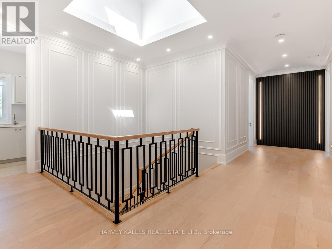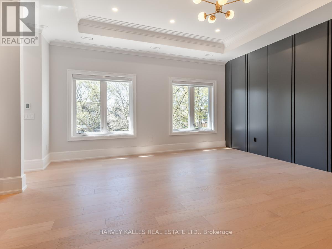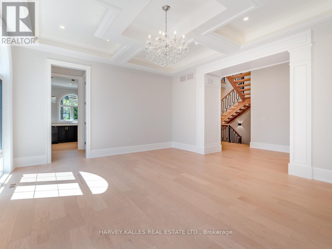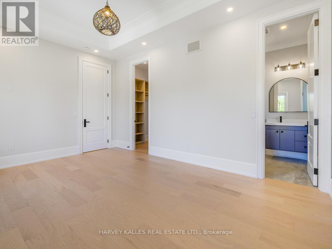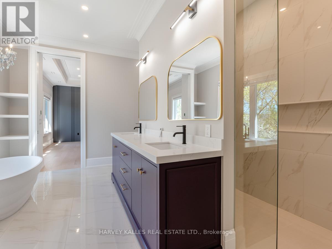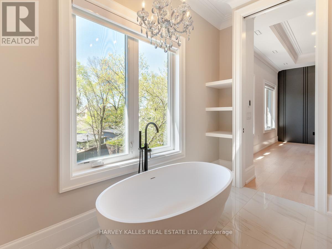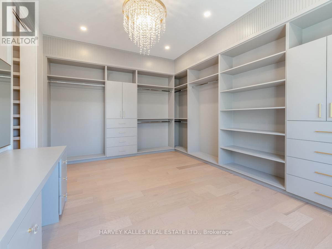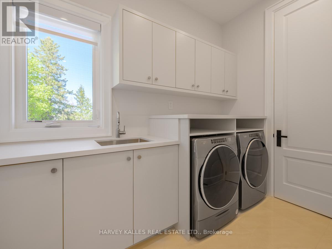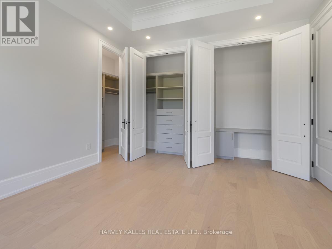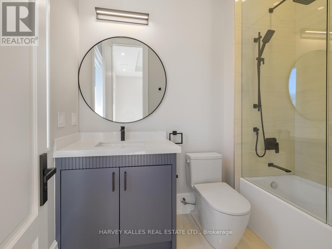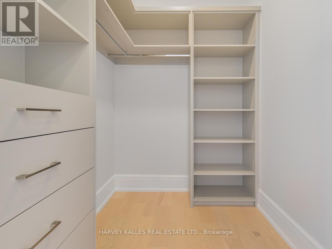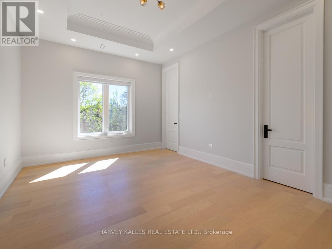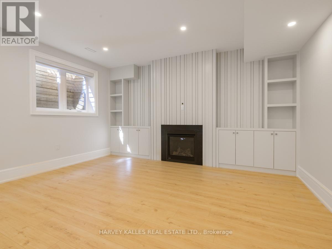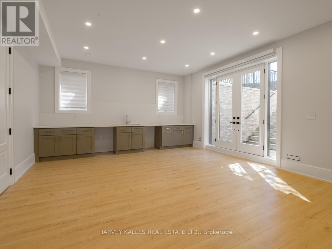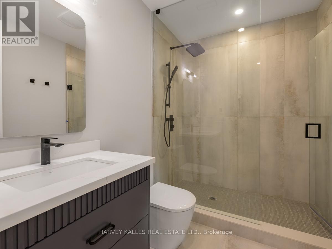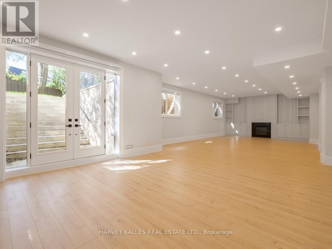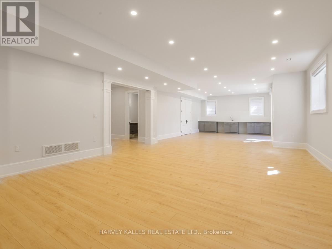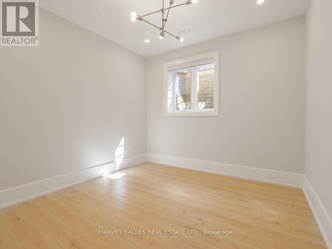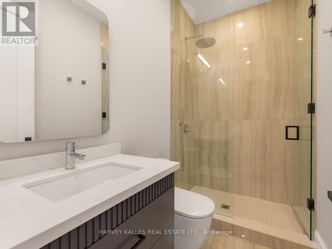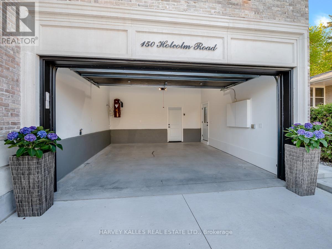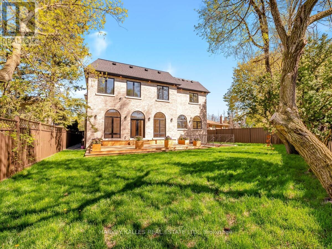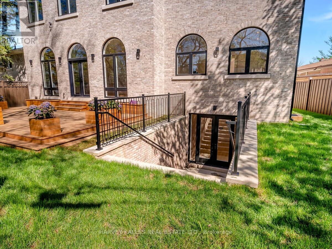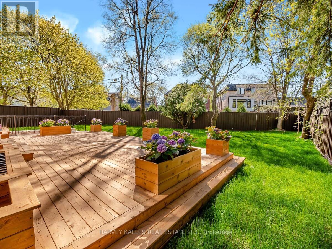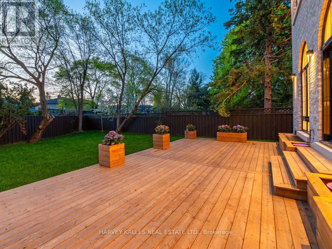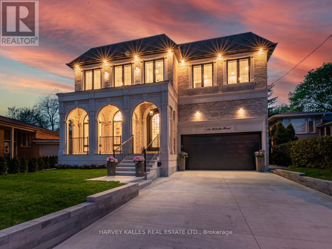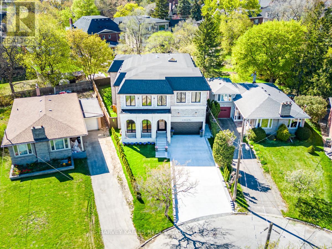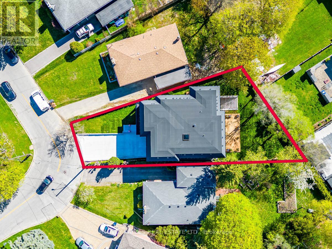150 Holcolm Road Toronto, Ontario M2N 2E2
$4,850,000
Timeless Elegance & Remarkable Craftsmanship Throughout this Luxury Custom Home! Filled w/ Natural Light, 4+2 Bdrms & 7 Baths. Architectural Masterpiece built w/ Attention to Every Detail & Highest Quality Finishes. 11 Ft Ceilings M&2nd Fl.Mn Flr Office/Library. O/C Kitchen/Breakfast/Family Rms w/o to Oversized Deck & Backyard. Chefs Kitchen, Hi-End Appl. Formal Dining Room. Custom 9 ft Solid Wood Doors. Butler's Pantry. B/I Custom Media Storage. 2 Gas Fireplaces. Sumptuous Primary w/ Feature Walls, 7-pc ensuite, 17x12 Ft Dressing Rm w/ Make-up Table & Separate Shoe Closet. 2 Ldry Rms. All Bdrms w/Ens Baths. 2nd Fl Feature Wall w/ LED lighting. Dimmers, Charming Arched Windows(M). Stone Porch. Custom Front Door, Brick/Stone ext. Security Cameras. Wine Cellar, Large Rec w Wet Bar. 10 Ft Ceilings in Bsmt. Gym & Hobby Rm (could be 5th & 6th Bdrm) 2 Car Garage. Imported Stone Floors. Wood flr, Skylight, Wrought Iron Railing. Caesarstone Counters. Steps to Park & Community Centre. Premium Pie-shaped lot. (id:41954)
Open House
This property has open houses!
2:00 pm
Ends at:4:00 pm
Property Details
| MLS® Number | C8316848 |
| Property Type | Single Family |
| Community Name | Willowdale West |
| Amenities Near By | Park, Public Transit, Schools |
| Community Features | Community Centre |
| Parking Space Total | 8 |
Building
| Bathroom Total | 7 |
| Bedrooms Above Ground | 4 |
| Bedrooms Below Ground | 2 |
| Bedrooms Total | 6 |
| Basement Development | Finished |
| Basement Features | Walk Out |
| Basement Type | N/a (finished) |
| Construction Style Attachment | Detached |
| Cooling Type | Central Air Conditioning |
| Exterior Finish | Brick |
| Fireplace Present | Yes |
| Heating Fuel | Natural Gas |
| Heating Type | Forced Air |
| Stories Total | 2 |
| Type | House |
| Utility Water | Municipal Water |
Parking
| Garage |
Land
| Acreage | No |
| Land Amenities | Park, Public Transit, Schools |
| Sewer | Sanitary Sewer |
| Size Irregular | 40 X 119.88 Ft ; 150 N, 118 S, 99 W, 28.8+11.67 E |
| Size Total Text | 40 X 119.88 Ft ; 150 N, 118 S, 99 W, 28.8+11.67 E |
Rooms
| Level | Type | Length | Width | Dimensions |
|---|---|---|---|---|
| Second Level | Laundry Room | 3.1 m | 1.84 m | 3.1 m x 1.84 m |
| Second Level | Primary Bedroom | 5.68 m | 5.61 m | 5.68 m x 5.61 m |
| Second Level | Bedroom 2 | 5.35 m | 3.8 m | 5.35 m x 3.8 m |
| Second Level | Bedroom 3 | 4.58 m | 4.28 m | 4.58 m x 4.28 m |
| Second Level | Bedroom 4 | 5.35 m | 3.76 m | 5.35 m x 3.76 m |
| Basement | Recreational, Games Room | 5.94 m | 13.93 m | 5.94 m x 13.93 m |
| Ground Level | Foyer | 2.77 m | 2 m | 2.77 m x 2 m |
| Ground Level | Kitchen | 5.78 m | 5.08 m | 5.78 m x 5.08 m |
| Ground Level | Eating Area | 6.22 m | 3.58 m | 6.22 m x 3.58 m |
| Ground Level | Family Room | 5.67 m | 5.28 m | 5.67 m x 5.28 m |
| Ground Level | Dining Room | 5.78 m | 5.08 m | 5.78 m x 5.08 m |
| Ground Level | Office | 4.45 m | 3.37 m | 4.45 m x 3.37 m |
https://www.realtor.ca/real-estate/26862889/150-holcolm-road-toronto-willowdale-west
Interested?
Contact us for more information
