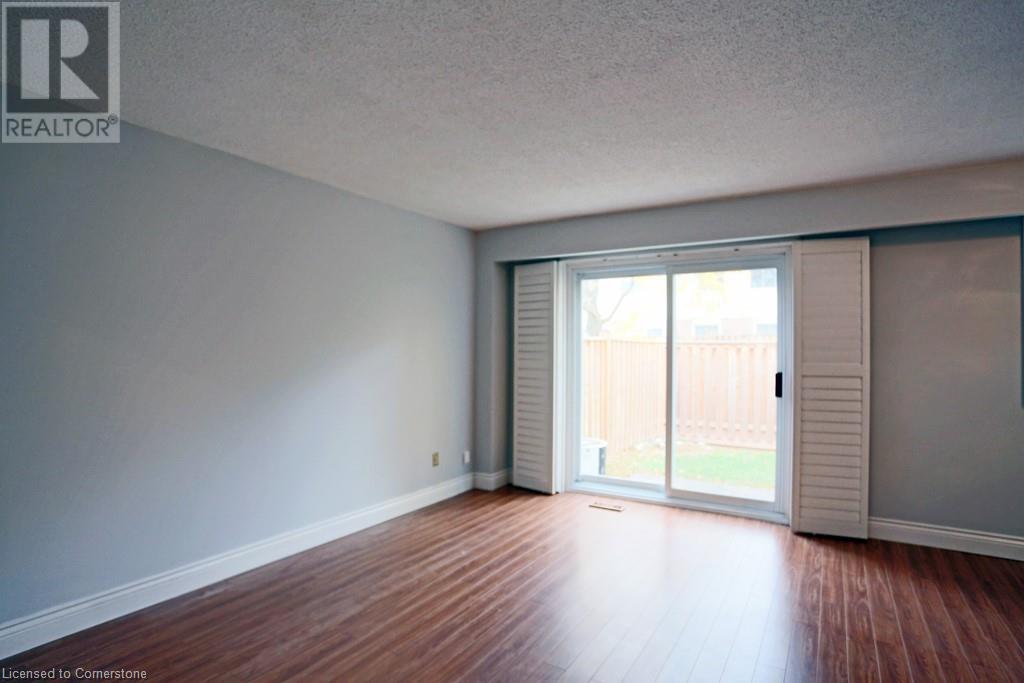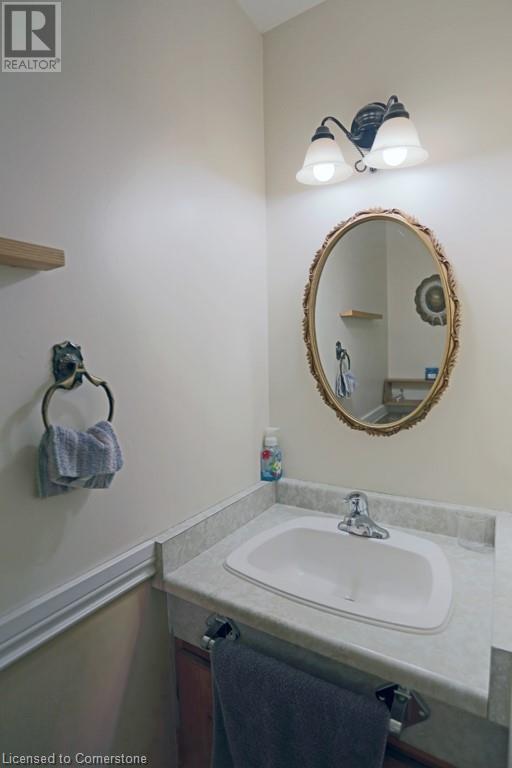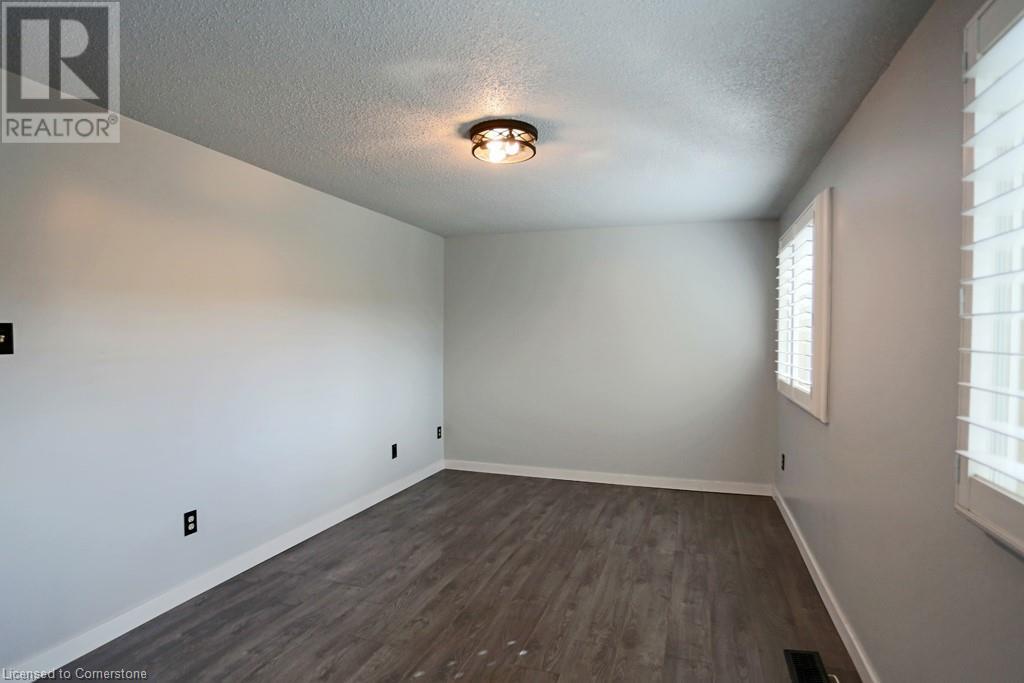150 Gateshead Crescent Unit# 41 Stoney Creek, Ontario L8G 4A7
$599,000Maintenance, Cable TV, Landscaping, Property Management, Water
$400 Monthly
Maintenance, Cable TV, Landscaping, Property Management, Water
$400 MonthlyWelcome to this family-friendly neighbourhood in sought-after Stoney Creek! Popular end-unit townhouse with a rare single car garage and driveway has been well cared for and is move-in ready. Galley kitchen with additional pantry and dinette open up to the spacious living/dining area with beautiful wood built-in and plenty of natural light. The patio doors lead directly into the fully fenced private backyard. Main floor powder-room. Upper level boasts 3 bedrooms and a full 4-piece bath. Laundry and extra shower located in the fully finished basement. Playground and greenspace park right out your front door. Schools, shopping and restaurants within walking distance and easy access to main highways. This home is well located for all your needs. (id:41954)
Property Details
| MLS® Number | 40678927 |
| Property Type | Single Family |
| Amenities Near By | Golf Nearby, Park, Place Of Worship, Playground, Public Transit, Schools, Shopping |
| Equipment Type | Water Heater |
| Features | Conservation/green Belt, Paved Driveway, Country Residential |
| Parking Space Total | 3 |
| Rental Equipment Type | Water Heater |
Building
| Bathroom Total | 2 |
| Bedrooms Above Ground | 3 |
| Bedrooms Total | 3 |
| Appliances | Central Vacuum, Dryer, Refrigerator, Stove, Washer |
| Architectural Style | 2 Level |
| Basement Development | Finished |
| Basement Type | Full (finished) |
| Construction Style Attachment | Attached |
| Cooling Type | Central Air Conditioning |
| Exterior Finish | Brick, Vinyl Siding |
| Fireplace Present | Yes |
| Fireplace Total | 1 |
| Foundation Type | Poured Concrete |
| Half Bath Total | 1 |
| Heating Type | Forced Air |
| Stories Total | 2 |
| Size Interior | 1243 Sqft |
| Type | Row / Townhouse |
| Utility Water | Municipal Water |
Parking
| Attached Garage |
Land
| Access Type | Highway Nearby |
| Acreage | No |
| Land Amenities | Golf Nearby, Park, Place Of Worship, Playground, Public Transit, Schools, Shopping |
| Sewer | Municipal Sewage System |
| Size Total Text | Unknown |
| Zoning Description | Rm3 |
Rooms
| Level | Type | Length | Width | Dimensions |
|---|---|---|---|---|
| Second Level | Laundry Room | Measurements not available | ||
| Second Level | Bedroom | 13'0'' x 10'0'' | ||
| Second Level | Bedroom | 13'0'' x 10'0'' | ||
| Second Level | 4pc Bathroom | Measurements not available | ||
| Second Level | Primary Bedroom | 16'0'' x 10'5'' | ||
| Basement | Recreation Room | 21' x 11' | ||
| Main Level | Kitchen | 10'0'' x 9'0'' | ||
| Main Level | 2pc Bathroom | Measurements not available | ||
| Main Level | Dining Room | 9'0'' x 9'0'' | ||
| Main Level | Living Room | 16'0'' x 11'0'' |
https://www.realtor.ca/real-estate/27663793/150-gateshead-crescent-unit-41-stoney-creek
Interested?
Contact us for more information





















