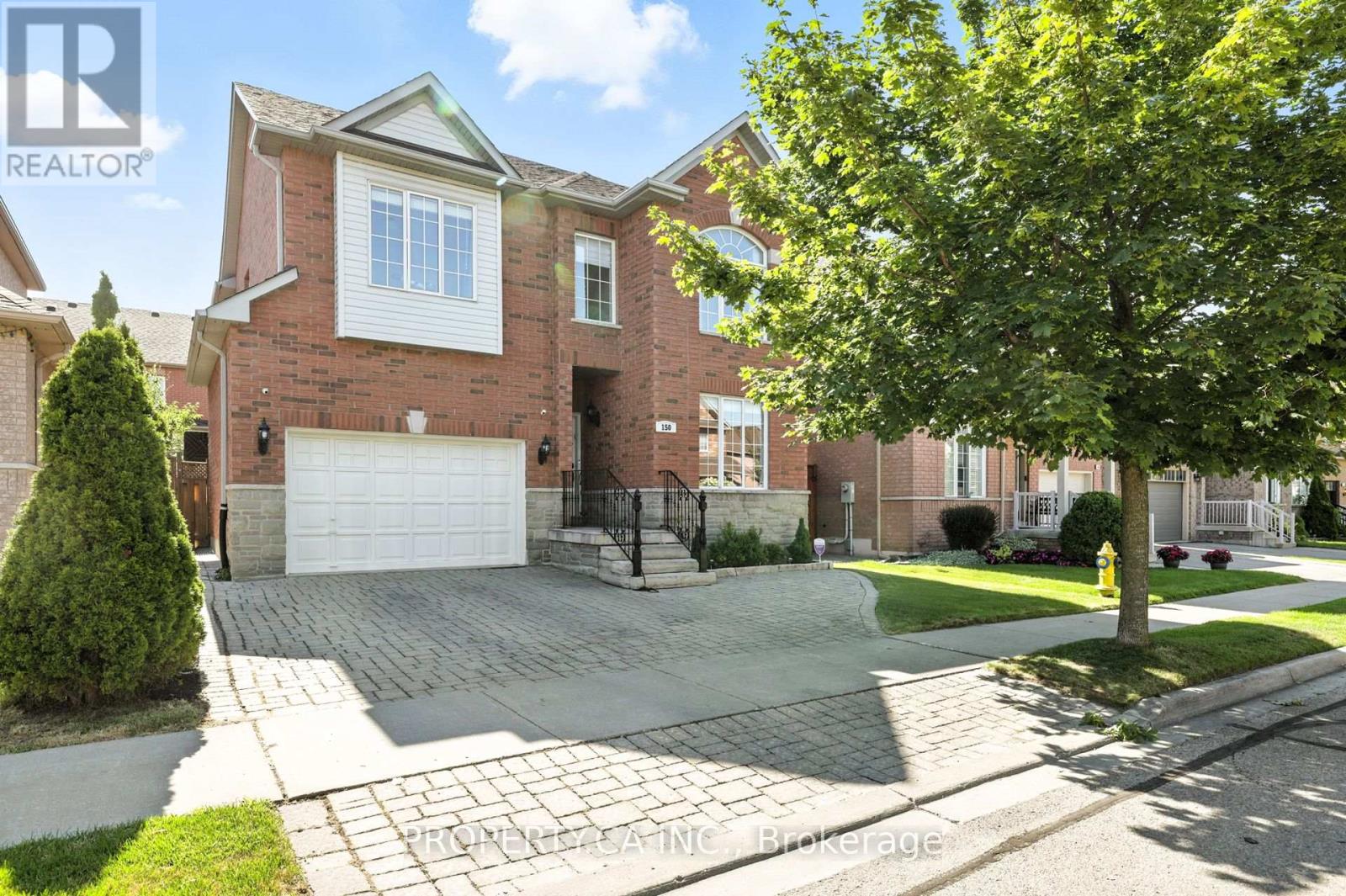150 Derrywood Drive Vaughan (Patterson), Ontario L4K 5S4
$1,389,000
There's a reason families are drawn to Dufferin Hill. Maybe it's the quiet, tree-lined streets or the strong sense of community. For the current owners of this beautifully maintained 4+1 bedroom home, it was all of that, and so much more. From the moment they walked in, they were taken by the soaring 9-foot ceilings on the main floor, elegant crown moulding, and timeless wall trim that gave the space a refined, classic charm. The layout instantly felt bright, spacious, and thoughtfully designed for family life. They imagined kids running through the generous principal rooms, family dinners in the custom kitchen, and cozy movie nights in the finished basement. As time passed, they added smart upgrades to enhance everyday living. Smart home light switches, exterior cameras, a new roof (2020) and a dream-worthy tool station in the oversized garage complete with floating storage. The backyard became their private oasis: a gas line for summer BBQs, a five-zone irrigation system to keep the lawn pristine, a large shed for added storage, and even a dog run for their beloved pup. Conveniences were everywhere, yet the neighbourhood itself truly made this house feel like home. Steps to top-rated schools, sprawling parks, and a vibrant community centre with a pool, splash pad, and library, everything they needed was right at their doorstep. And with easy access to the GO station, TTC, and highways, getting around was always a breeze. Now, it's time for the next chapter, a chance for another family to fall in love, just as they did. Come experience for yourself what makes life in Dufferin Hill so special. (id:41954)
Open House
This property has open houses!
2:00 pm
Ends at:4:00 pm
2:00 pm
Ends at:4:00 pm
Property Details
| MLS® Number | N12303404 |
| Property Type | Single Family |
| Community Name | Patterson |
| Amenities Near By | Park, Place Of Worship, Public Transit, Schools |
| Community Features | Community Centre |
| Parking Space Total | 4 |
| Structure | Shed |
Building
| Bathroom Total | 4 |
| Bedrooms Above Ground | 4 |
| Bedrooms Below Ground | 1 |
| Bedrooms Total | 5 |
| Appliances | Garage Door Opener Remote(s), Central Vacuum, Dishwasher, Dryer, Microwave, Stove, Washer, Window Coverings, Refrigerator |
| Basement Development | Finished |
| Basement Type | N/a (finished) |
| Construction Style Attachment | Detached |
| Cooling Type | Central Air Conditioning |
| Exterior Finish | Brick |
| Flooring Type | Tile |
| Half Bath Total | 1 |
| Heating Fuel | Natural Gas |
| Heating Type | Forced Air |
| Stories Total | 2 |
| Size Interior | 2000 - 2500 Sqft |
| Type | House |
| Utility Water | Municipal Water |
Parking
| Garage |
Land
| Acreage | No |
| Fence Type | Fenced Yard |
| Land Amenities | Park, Place Of Worship, Public Transit, Schools |
| Landscape Features | Lawn Sprinkler |
| Sewer | Sanitary Sewer |
| Size Depth | 81 Ft ,7 In |
| Size Frontage | 43 Ft |
| Size Irregular | 43 X 81.6 Ft |
| Size Total Text | 43 X 81.6 Ft |
Rooms
| Level | Type | Length | Width | Dimensions |
|---|---|---|---|---|
| Second Level | Primary Bedroom | 5.36 m | 4.06 m | 5.36 m x 4.06 m |
| Second Level | Bedroom 2 | 4.06 m | 3.02 m | 4.06 m x 3.02 m |
| Second Level | Bedroom 3 | 3.89 m | 3.33 m | 3.89 m x 3.33 m |
| Second Level | Bedroom 4 | 3.33 m | 2.72 m | 3.33 m x 2.72 m |
| Basement | Bedroom 5 | 3.76 m | 2.82 m | 3.76 m x 2.82 m |
| Basement | Utility Room | 3.81 m | 2.59 m | 3.81 m x 2.59 m |
| Basement | Cold Room | Measurements not available | ||
| Basement | Recreational, Games Room | 6.5 m | 4.9 m | 6.5 m x 4.9 m |
| Main Level | Living Room | 6.48 m | 3.02 m | 6.48 m x 3.02 m |
| Main Level | Dining Room | 6.48 m | 3.02 m | 6.48 m x 3.02 m |
| Main Level | Kitchen | 4.95 m | 3.63 m | 4.95 m x 3.63 m |
| Main Level | Family Room | 4.88 m | 3.45 m | 4.88 m x 3.45 m |
| Main Level | Laundry Room | 2.36 m | 1.83 m | 2.36 m x 1.83 m |
https://www.realtor.ca/real-estate/28645038/150-derrywood-drive-vaughan-patterson-patterson
Interested?
Contact us for more information





























