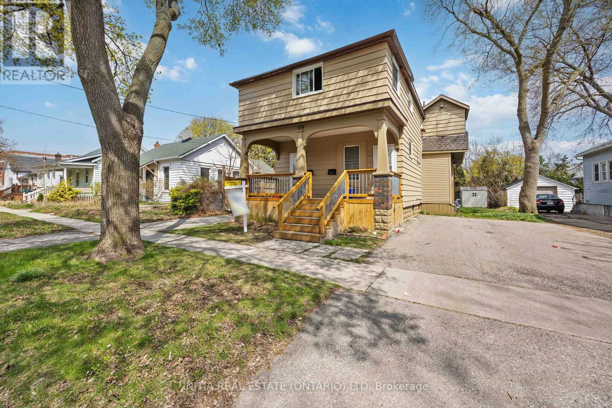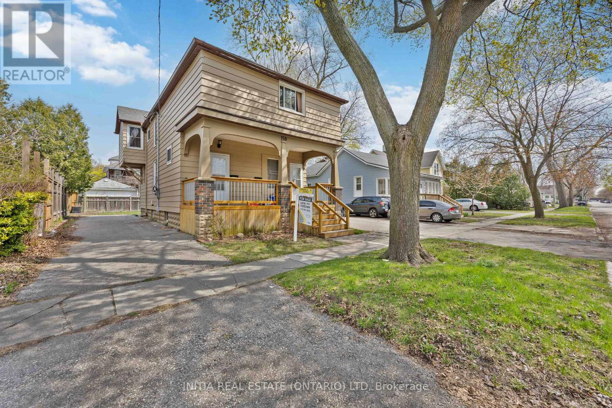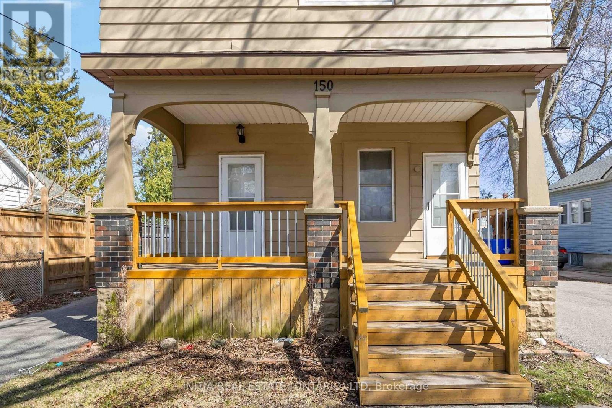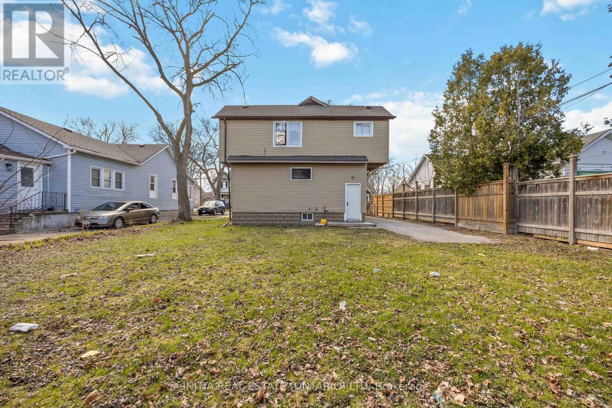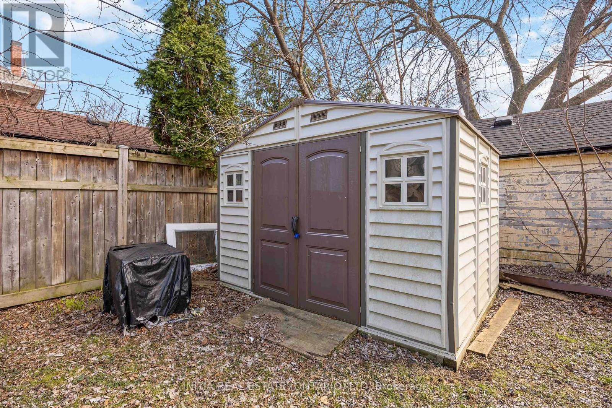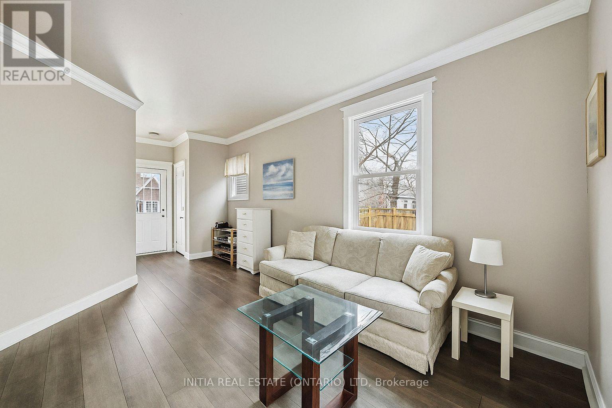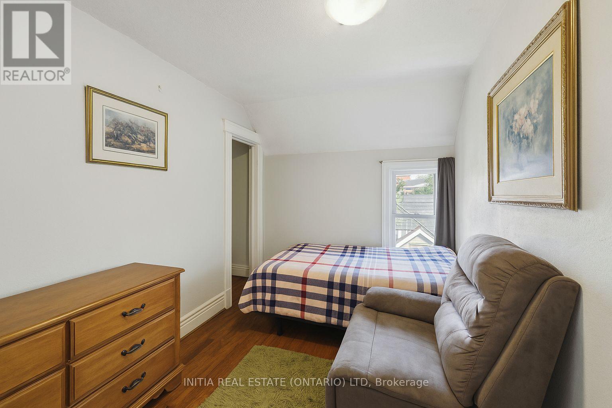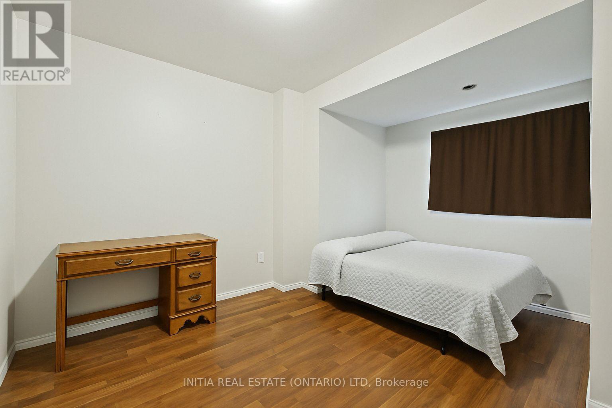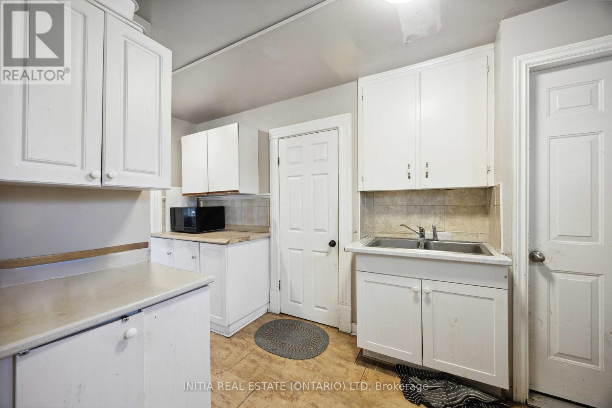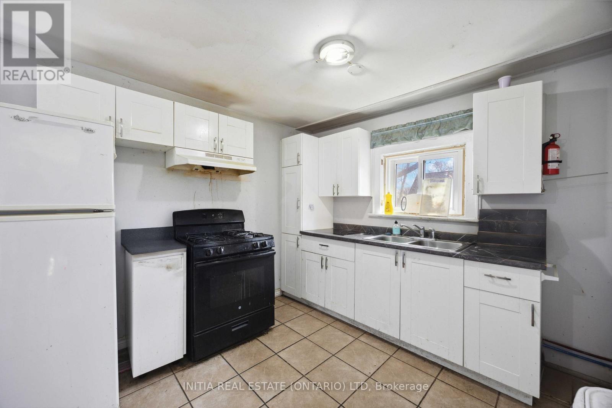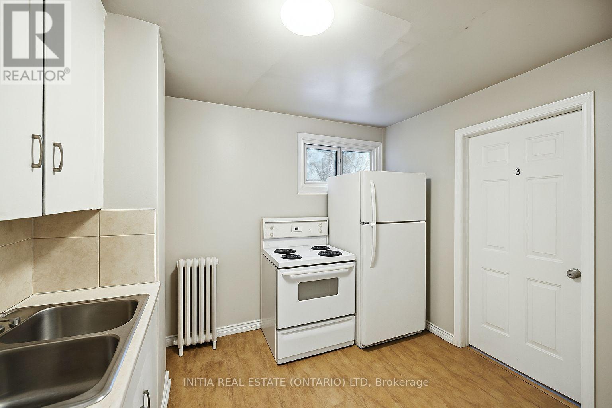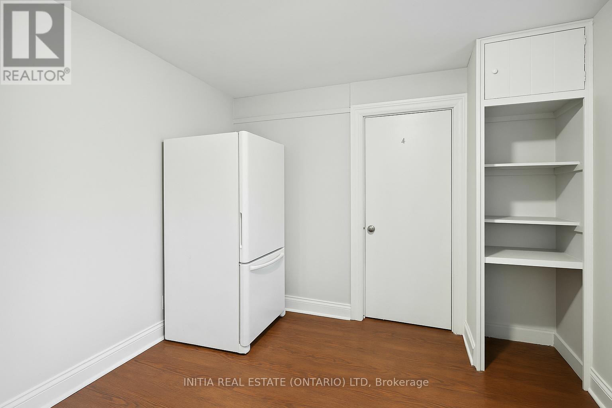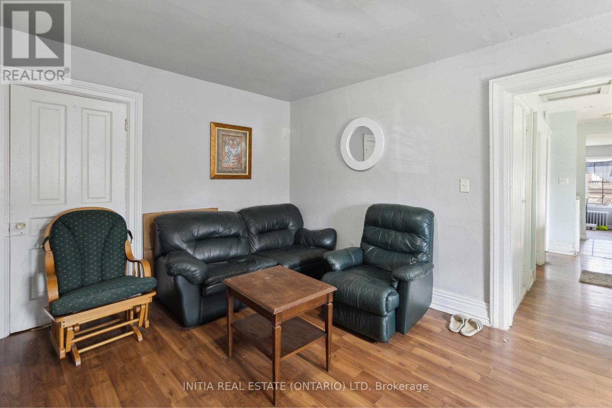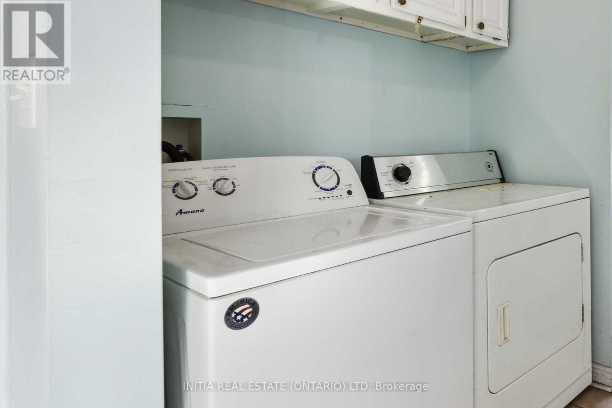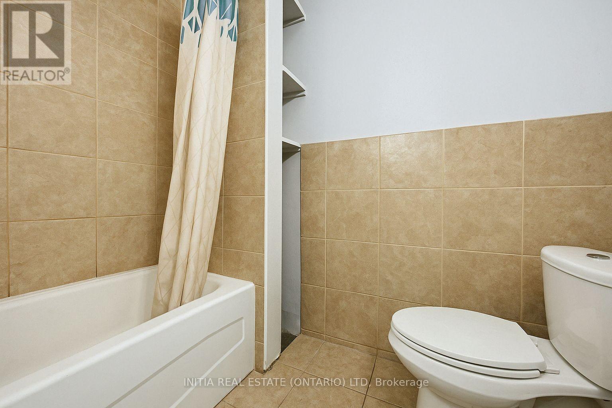150 College Avenue N Sarnia, Ontario N7T 6B3
9 Bedroom
3 Bathroom
1500 - 2000 sqft
None
Radiant Heat
$354,000
Standout duplex situated on a generous lot and offers plenty of parking with a driveway on each side of the home, a partially fenced yard, and a covered front porch to enjoy. Each unit comes with the existing kitchen appliances & washer/dryer. The location is close to downtown, the St. Clair River, public transit, and local amenities. 1 hot water tank is a rental and 1 is owned. Photos are virtually staged (id:41954)
Open House
This property has open houses!
October
25
Saturday
Starts at:
12:00 pm
Ends at:2:00 pm
Property Details
| MLS® Number | X12468124 |
| Property Type | Multi-family |
| Community Name | Sarnia |
| Amenities Near By | Public Transit |
| Equipment Type | Water Heater |
| Parking Space Total | 8 |
| Rental Equipment Type | Water Heater |
| Structure | Shed |
Building
| Bathroom Total | 3 |
| Bedrooms Above Ground | 9 |
| Bedrooms Total | 9 |
| Appliances | Water Heater, Water Meter, Dryer, Stove, Washer, Refrigerator |
| Basement Type | Full |
| Cooling Type | None |
| Exterior Finish | Aluminum Siding, Vinyl Siding |
| Foundation Type | Block |
| Half Bath Total | 1 |
| Heating Fuel | Natural Gas |
| Heating Type | Radiant Heat |
| Stories Total | 2 |
| Size Interior | 1500 - 2000 Sqft |
| Type | Duplex |
| Utility Water | Municipal Water |
Parking
| No Garage |
Land
| Acreage | No |
| Land Amenities | Public Transit |
| Sewer | Sanitary Sewer |
| Size Depth | 100 Ft |
| Size Frontage | 50 Ft |
| Size Irregular | 50 X 100 Ft |
| Size Total Text | 50 X 100 Ft |
| Zoning Description | Ur2-1 |
Rooms
| Level | Type | Length | Width | Dimensions |
|---|---|---|---|---|
| Second Level | Bedroom | 2.99 m | 2.47 m | 2.99 m x 2.47 m |
| Second Level | Living Room | 4.75 m | 3.29 m | 4.75 m x 3.29 m |
| Second Level | Kitchen | 6.13 m | 2.99 m | 6.13 m x 2.99 m |
| Second Level | Bedroom | 5.12 m | 2.29 m | 5.12 m x 2.29 m |
| Second Level | Bedroom | 3.51 m | 2.16 m | 3.51 m x 2.16 m |
| Second Level | Bedroom | 2.74 m | 2.53 m | 2.74 m x 2.53 m |
| Basement | Recreational, Games Room | 5.58 m | 3.08 m | 5.58 m x 3.08 m |
| Basement | Kitchen | 2.68 m | 2.59 m | 2.68 m x 2.59 m |
| Basement | Bedroom | 3.9 m | 2.71 m | 3.9 m x 2.71 m |
| Main Level | Living Room | 5.58 m | 3.08 m | 5.58 m x 3.08 m |
| Main Level | Kitchen | 2.96 m | 2.47 m | 2.96 m x 2.47 m |
| Main Level | Bedroom | 2.96 m | 3.11 m | 2.96 m x 3.11 m |
| Main Level | Bedroom | 3.78 m | 3.72 m | 3.78 m x 3.72 m |
| Main Level | Bedroom | 3.32 m | 2.83 m | 3.32 m x 2.83 m |
https://www.realtor.ca/real-estate/29001898/150-college-avenue-n-sarnia-sarnia
Interested?
Contact us for more information
