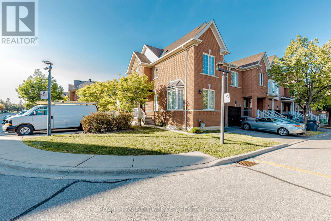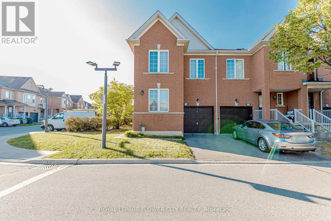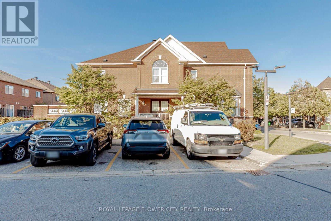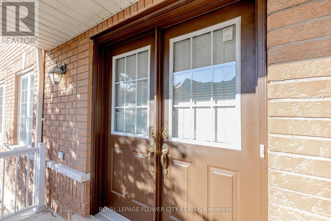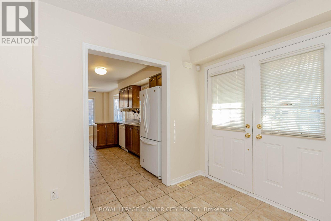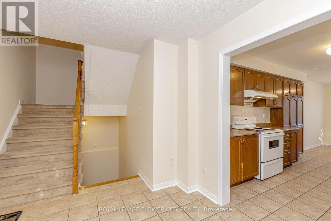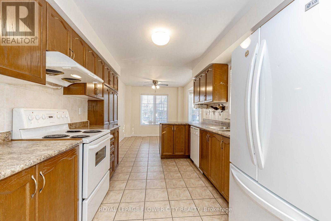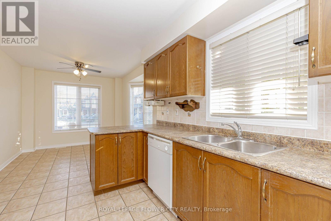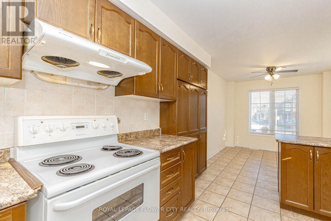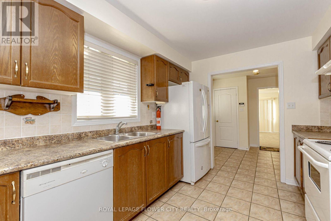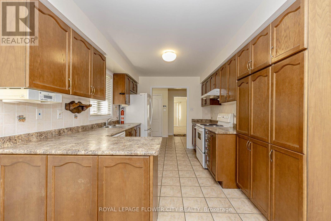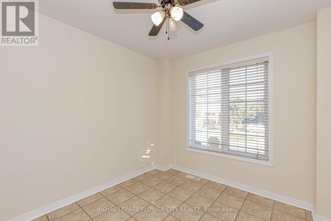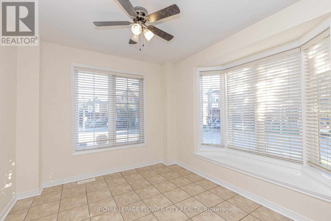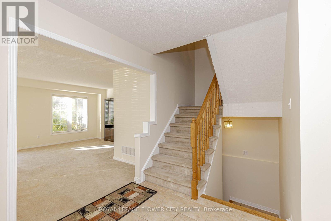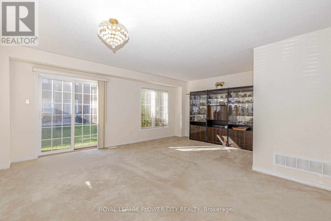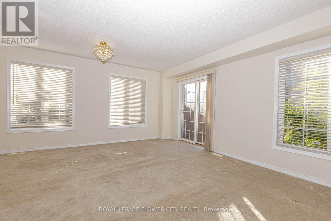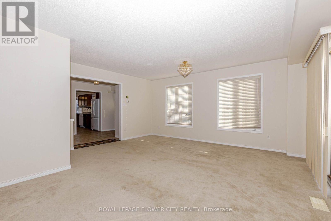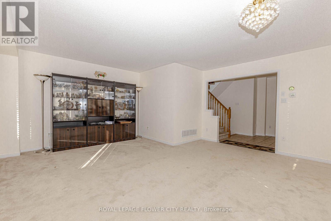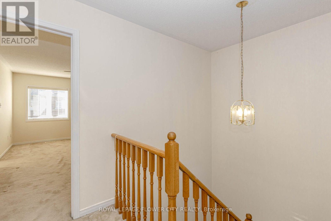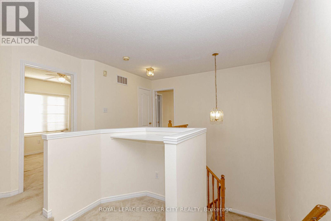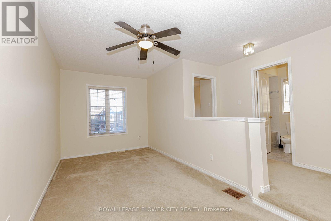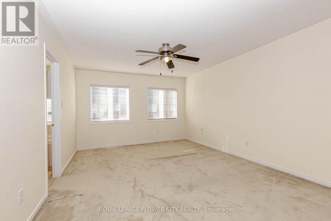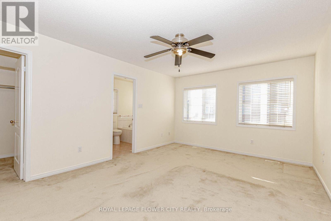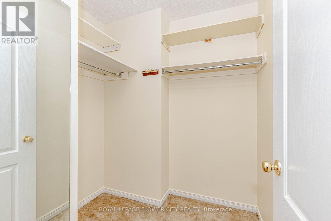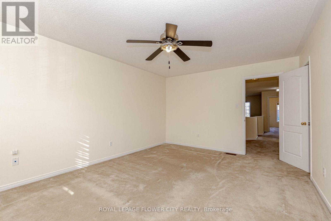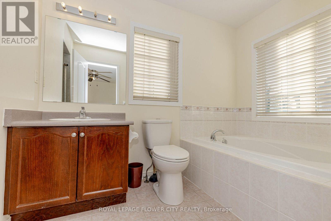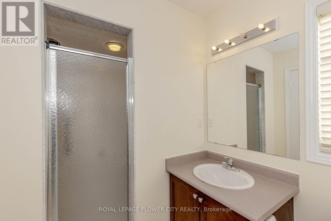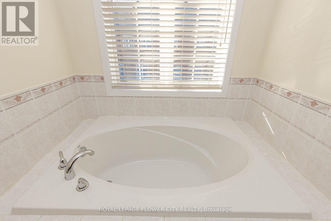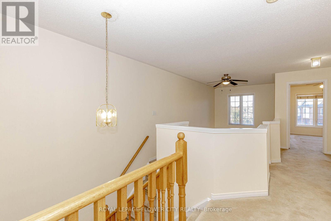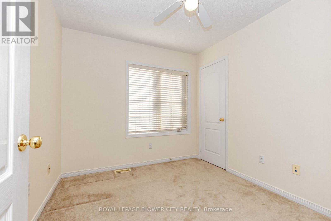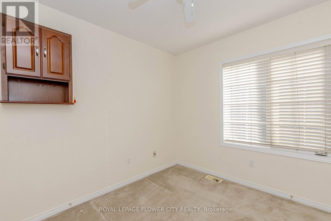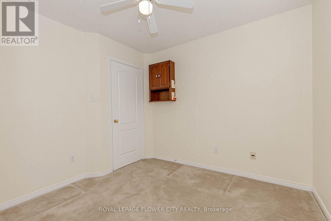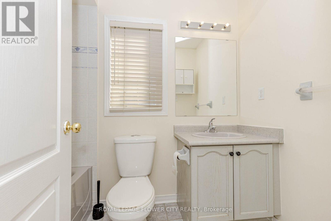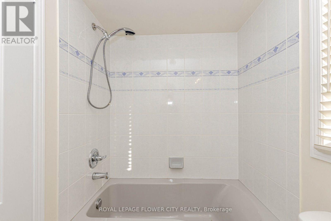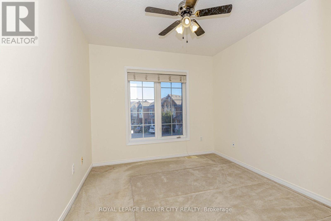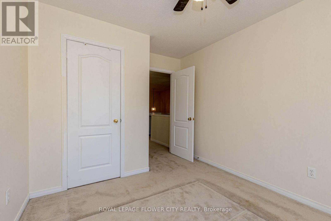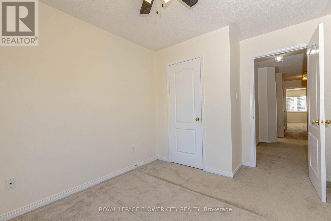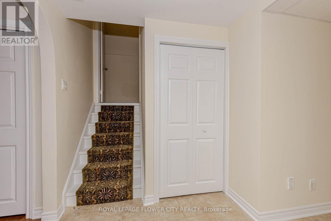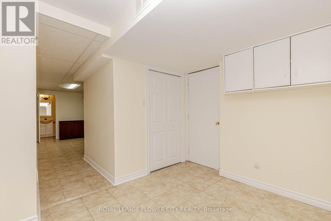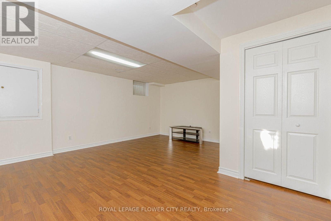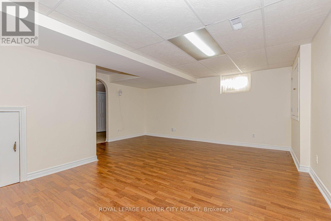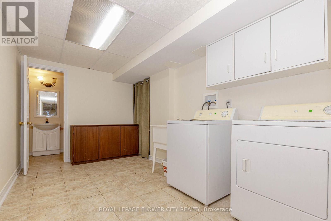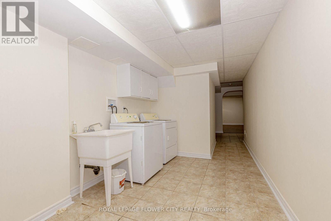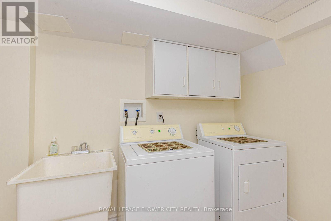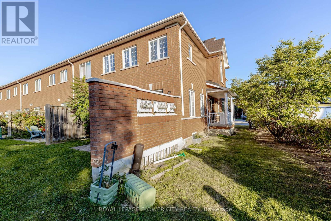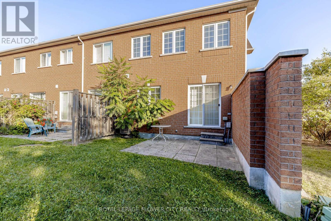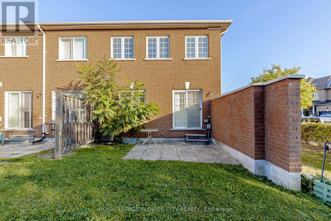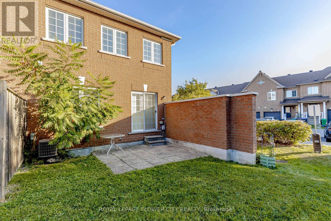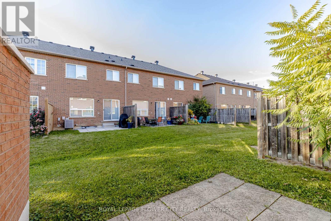3 Bedroom
4 Bathroom
1800 - 1999 sqft
Central Air Conditioning
Forced Air
$869,000Maintenance, Common Area Maintenance, Insurance, Parking
$267.30 Monthly
Location, Location, Location! This beautifully newly painted 3-bedroom end-unit townhome with a finished basement is situated in a highly sought-after, family-friendly neighborhood. Featuring a double door entry, bright eat-in kitchen, spacious living room with walk-out, and a huge primary bedroom with a 5-piece Ensuite, this home is designed for comfort and style. The lower level offers a recreation room that can be used as a 4th bedroom, a laundry room, a 3-piece bath, and a cold room, making it perfect for a growing family. With low maintenance fees, this property is ideal for first-time home buyers. Conveniently located close to highways 401, 407, and 410, as well as Meadowvale GO, this home is just steps from plazas, bus stops, walk-in clinics, restaurants, retail shops, and Heartland Town Centre. Families will appreciate the proximity to elementary schools, a French school, secondary schools, and access to both Asian and Canadian grocery stores. Surrounded by trails, parks, and all amenities, this property also offers future convenience with the Hurontario LRT coming in 2026, making commuting and connectivity even easier. Truly a must-see! (id:41954)
Property Details
|
MLS® Number
|
W12407155 |
|
Property Type
|
Single Family |
|
Community Name
|
Meadowvale Village |
|
Community Features
|
Pets Allowed With Restrictions |
|
Equipment Type
|
Water Heater |
|
Parking Space Total
|
2 |
|
Rental Equipment Type
|
Water Heater |
Building
|
Bathroom Total
|
4 |
|
Bedrooms Above Ground
|
3 |
|
Bedrooms Total
|
3 |
|
Appliances
|
Garage Door Opener Remote(s), Blinds, Dishwasher, Dryer, Stove, Washer, Refrigerator |
|
Basement Development
|
Finished |
|
Basement Type
|
N/a (finished) |
|
Cooling Type
|
Central Air Conditioning |
|
Exterior Finish
|
Brick |
|
Flooring Type
|
Carpeted, Ceramic, Laminate |
|
Half Bath Total
|
1 |
|
Heating Fuel
|
Natural Gas |
|
Heating Type
|
Forced Air |
|
Stories Total
|
2 |
|
Size Interior
|
1800 - 1999 Sqft |
|
Type
|
Row / Townhouse |
Parking
Land
Rooms
| Level |
Type |
Length |
Width |
Dimensions |
|
Second Level |
Family Room |
5.86 m |
2.68 m |
5.86 m x 2.68 m |
|
Second Level |
Primary Bedroom |
3.62 m |
4.99 m |
3.62 m x 4.99 m |
|
Second Level |
Bedroom 2 |
2.54 m |
2.88 m |
2.54 m x 2.88 m |
|
Second Level |
Bedroom 3 |
3.61 m |
2.74 m |
3.61 m x 2.74 m |
|
Basement |
Recreational, Games Room |
5.3 m |
4.72 m |
5.3 m x 4.72 m |
|
Basement |
Laundry Room |
3.97 m |
2.39 m |
3.97 m x 2.39 m |
|
Basement |
Cold Room |
3.62 m |
1.47 m |
3.62 m x 1.47 m |
|
Main Level |
Living Room |
5.54 m |
5.27 m |
5.54 m x 5.27 m |
|
Main Level |
Dining Room |
3.15 m |
3.18 m |
3.15 m x 3.18 m |
|
Main Level |
Kitchen |
2.4 m |
3.74 m |
2.4 m x 3.74 m |
https://www.realtor.ca/real-estate/28870510/150-525-novo-star-drive-mississauga-meadowvale-village-meadowvale-village
