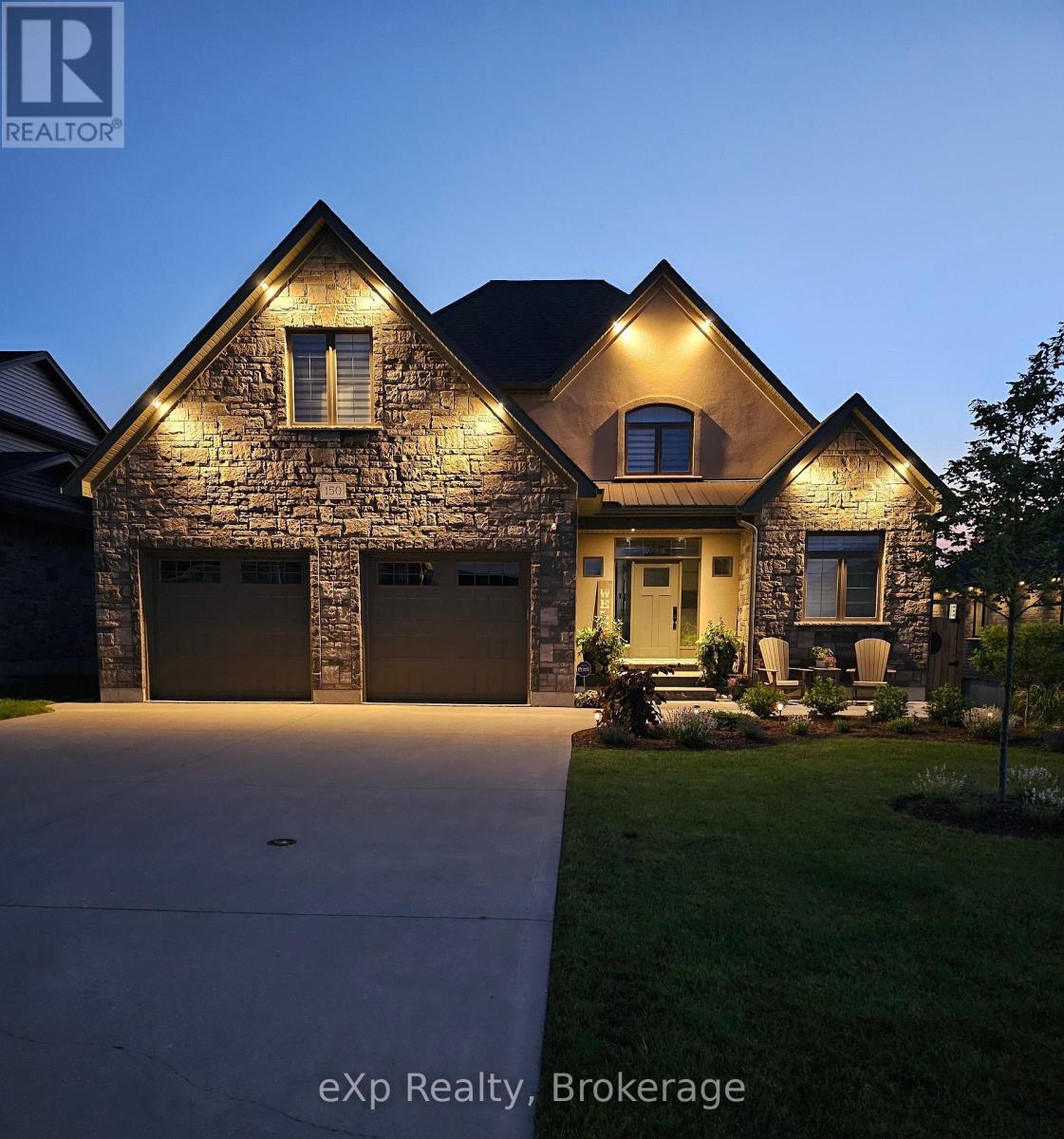4 Bedroom
4 Bathroom
2000 - 2500 sqft
Fireplace
Central Air Conditioning, Ventilation System
Forced Air
Landscaped, Lawn Sprinkler
$1,099,900
Welcome to 150 17th Avenue A, in Hanover, Ontario. This exceptional home sits in a desired subdivision on a private street, walking distance to schools and downtown amenities. Upon entering the front door, you cannot help but notice the care and pride of ownership throughout this professionally built home. The open concept design accomodates a generous dining room and a great room with a natural gas fireplace that flows into the outstanding chef style Barzotti kitchen with oversized island and customized pantry, complimenting this stunning design. Patio doors lead you to a beautiful sunroom with power roller shades and heater for the cooler nights. The primary bedroom is located on the main level and is attractively appointed with a large walk-in closet customized by Wilson Solutions that leads to a custom ensuite, with large glass tiled shower and beautiful soaker tub. This level also has a well-appointed laundry and a powder room. The upper loft has a large open foyer ideal for an office or lounge, 2 large bedrooms and an oversized full bathroom. The lower level is completely finished with a large rec room, natural gas fireplace, an additional bedroom, a full bathroom and a bonus staircase that leads to the beautifully maintained, oversized garage with epoxy flooring. The exterior of the home has been professionally landscaped with custom stone patios in the front and back of the home, landscaped patios on the side of the home as well as beautiful gardens that have been meticulously maintained, a garden shed with hydro, and an oversized driveway for lots of parking. This home is truly exceptional and worth taking the time to further explore. (id:41954)
Property Details
|
MLS® Number
|
X12269184 |
|
Property Type
|
Single Family |
|
Community Name
|
Hanover |
|
Amenities Near By
|
Hospital, Park, Place Of Worship, Schools |
|
Community Features
|
Community Centre |
|
Features
|
Flat Site, Carpet Free, Sump Pump |
|
Parking Space Total
|
6 |
|
Structure
|
Deck, Patio(s), Porch |
Building
|
Bathroom Total
|
4 |
|
Bedrooms Above Ground
|
3 |
|
Bedrooms Below Ground
|
1 |
|
Bedrooms Total
|
4 |
|
Age
|
6 To 15 Years |
|
Amenities
|
Fireplace(s) |
|
Appliances
|
Garage Door Opener Remote(s), Water Heater, Water Softener, Dishwasher, Dryer, Microwave, Hood Fan, Stove, Washer, Refrigerator |
|
Basement Features
|
Walk-up |
|
Basement Type
|
Full |
|
Construction Style Attachment
|
Detached |
|
Cooling Type
|
Central Air Conditioning, Ventilation System |
|
Exterior Finish
|
Stucco, Stone |
|
Fire Protection
|
Alarm System, Security System, Smoke Detectors |
|
Fireplace Present
|
Yes |
|
Fireplace Total
|
2 |
|
Foundation Type
|
Poured Concrete |
|
Half Bath Total
|
1 |
|
Heating Fuel
|
Natural Gas |
|
Heating Type
|
Forced Air |
|
Stories Total
|
2 |
|
Size Interior
|
2000 - 2500 Sqft |
|
Type
|
House |
|
Utility Water
|
Municipal Water |
Parking
Land
|
Acreage
|
No |
|
Fence Type
|
Fenced Yard |
|
Land Amenities
|
Hospital, Park, Place Of Worship, Schools |
|
Landscape Features
|
Landscaped, Lawn Sprinkler |
|
Sewer
|
Sanitary Sewer |
|
Size Depth
|
155 Ft |
|
Size Frontage
|
55 Ft ,8 In |
|
Size Irregular
|
55.7 X 155 Ft |
|
Size Total Text
|
55.7 X 155 Ft |
|
Zoning Description
|
R1-h |
Rooms
| Level |
Type |
Length |
Width |
Dimensions |
|
Second Level |
Bedroom |
5.25 m |
3.75 m |
5.25 m x 3.75 m |
|
Second Level |
Bedroom |
5.55 m |
3.55 m |
5.55 m x 3.55 m |
|
Basement |
Utility Room |
5.8 m |
2.95 m |
5.8 m x 2.95 m |
|
Basement |
Cold Room |
3.23 m |
1.3 m |
3.23 m x 1.3 m |
|
Basement |
Recreational, Games Room |
10.8 m |
6.3 m |
10.8 m x 6.3 m |
|
Basement |
Bedroom |
3.35 m |
4.55 m |
3.35 m x 4.55 m |
|
Ground Level |
Foyer |
3.35 m |
2.9 m |
3.35 m x 2.9 m |
|
Ground Level |
Living Room |
4.5 m |
5.3 m |
4.5 m x 5.3 m |
|
Ground Level |
Dining Room |
3 m |
4.9 m |
3 m x 4.9 m |
|
Ground Level |
Kitchen |
4.5 m |
3.45 m |
4.5 m x 3.45 m |
|
Ground Level |
Primary Bedroom |
3.95 m |
4.7 m |
3.95 m x 4.7 m |
|
Ground Level |
Laundry Room |
1.85 m |
2.2 m |
1.85 m x 2.2 m |
Utilities
|
Cable
|
Installed |
|
Electricity
|
Installed |
|
Sewer
|
Installed |
https://www.realtor.ca/real-estate/28572272/150-17th-a-avenue-hanover-hanover


















































