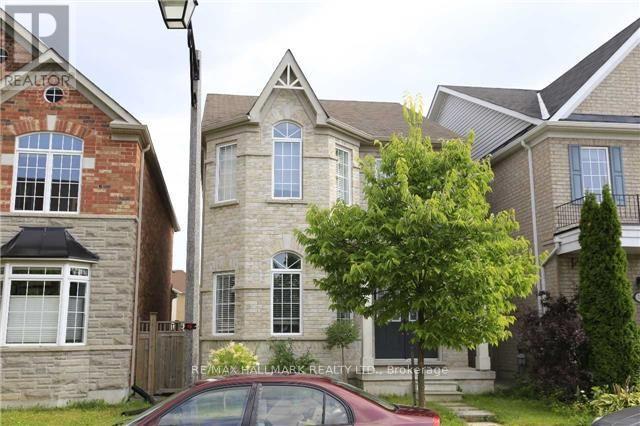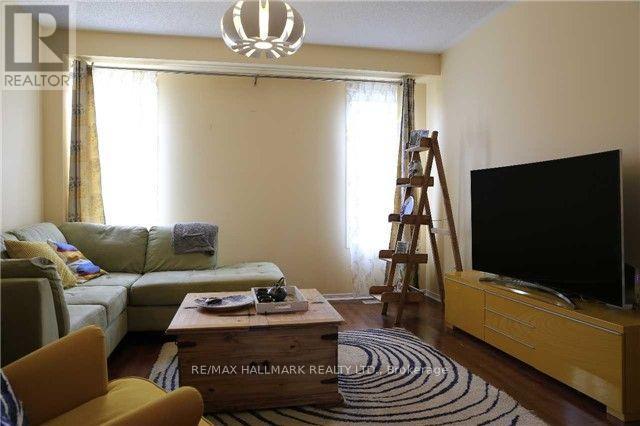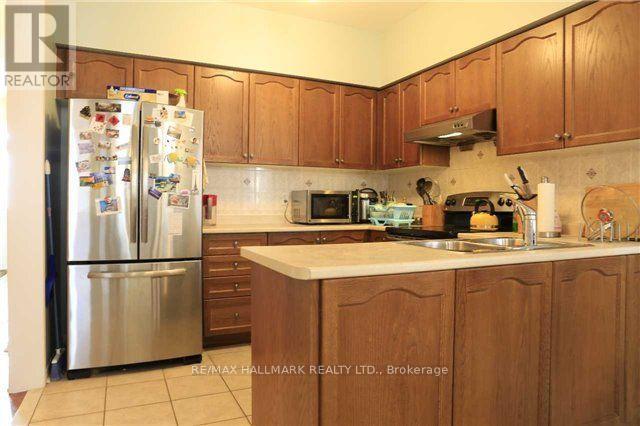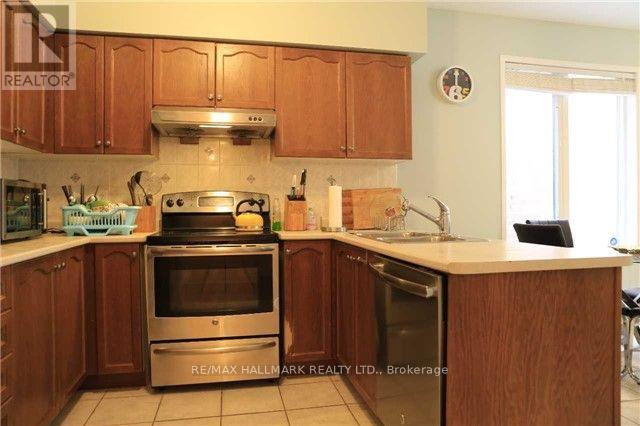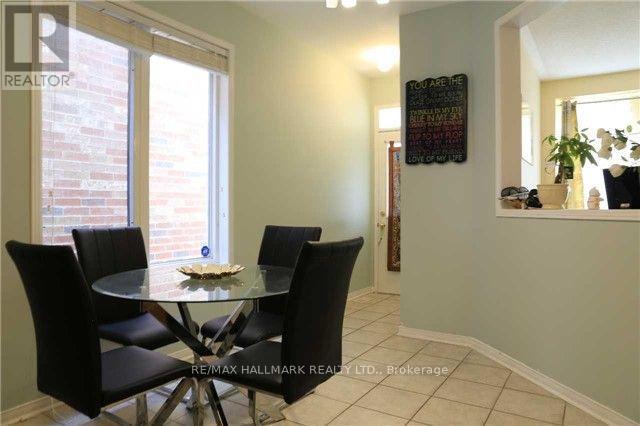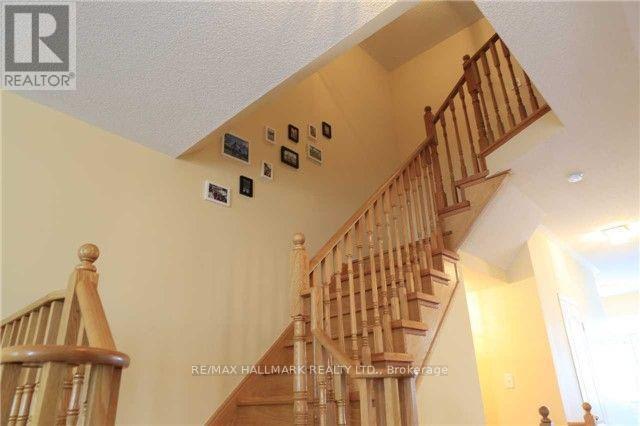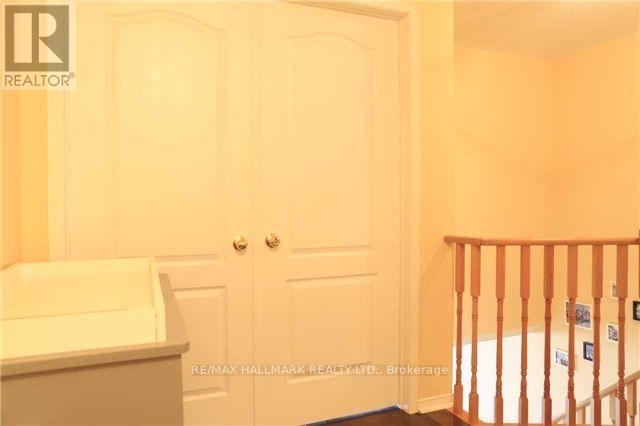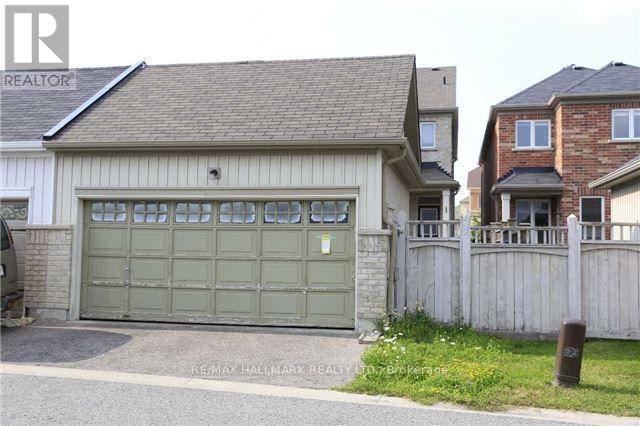3 Bedroom
3 Bathroom
Central Air Conditioning
Forced Air
$1,399,999
Welcome to this stunning, sunlit 1,945 sqft home, featuring a double detached garage and sleek hardwood floors on the ground level. With three spacious bedrooms, including a master suite with a 4-piece ensuite and separate shower, this home combines elegance with practical living. Maintained meticulously by the original owner and located near Hwy 7 and Hwy 407, hospitals, dining, shopping, and top-rated schools, it's the perfect choice for families seeking convenience and quality. Your ideal home awaits in this sought-after neighbourhood. **** EXTRAS **** Fridge, stove, washer, dryer, microwave, all existing elf's, all existing window covering. New hot water tank (rent) (id:41954)
Property Details
|
MLS® Number
|
N8056918 |
|
Property Type
|
Single Family |
|
Community Name
|
Cornell |
|
Amenities Near By
|
Hospital, Park |
|
Features
|
Lane |
|
Parking Space Total
|
4 |
Building
|
Bathroom Total
|
3 |
|
Bedrooms Above Ground
|
3 |
|
Bedrooms Total
|
3 |
|
Basement Development
|
Unfinished |
|
Basement Type
|
Full (unfinished) |
|
Construction Style Attachment
|
Detached |
|
Cooling Type
|
Central Air Conditioning |
|
Exterior Finish
|
Brick |
|
Heating Fuel
|
Natural Gas |
|
Heating Type
|
Forced Air |
|
Stories Total
|
2 |
|
Type
|
House |
Parking
Land
|
Acreage
|
No |
|
Land Amenities
|
Hospital, Park |
|
Size Irregular
|
26.25 X 104.99 Ft |
|
Size Total Text
|
26.25 X 104.99 Ft |
Rooms
| Level |
Type |
Length |
Width |
Dimensions |
|
Second Level |
Primary Bedroom |
5.18 m |
3.66 m |
5.18 m x 3.66 m |
|
Second Level |
Bedroom 2 |
4.32 m |
2.74 m |
4.32 m x 2.74 m |
|
Second Level |
Bedroom 3 |
4.27 m |
3.05 m |
4.27 m x 3.05 m |
|
Ground Level |
Living Room |
5.56 m |
3.2 m |
5.56 m x 3.2 m |
|
Ground Level |
Dining Room |
|
|
Measurements not available |
|
Ground Level |
Family Room |
4.7 m |
4.01 m |
4.7 m x 4.01 m |
|
Ground Level |
Kitchen |
3.05 m |
2.74 m |
3.05 m x 2.74 m |
|
Ground Level |
Eating Area |
3.35 m |
3.05 m |
3.35 m x 3.05 m |
|
Ground Level |
Foyer |
|
|
Measurements not available |
https://www.realtor.ca/real-estate/26498341/15-welland-rd-markham-cornell
