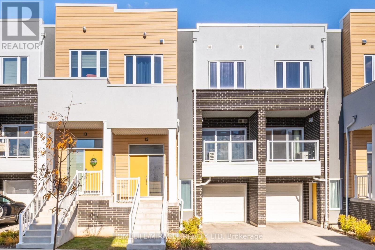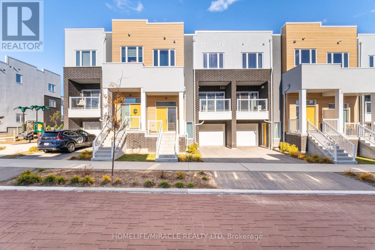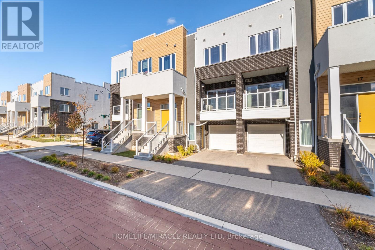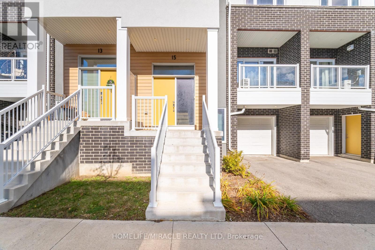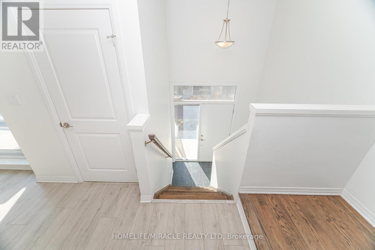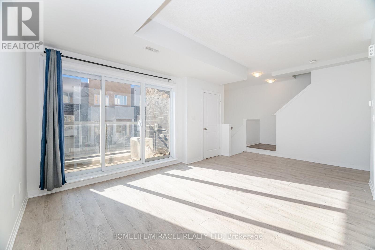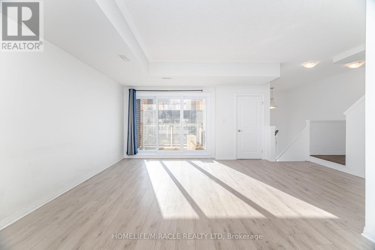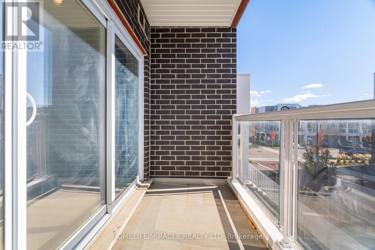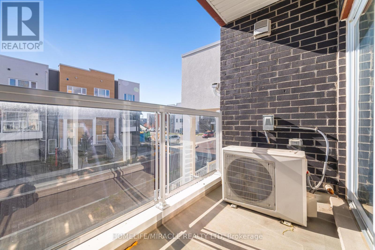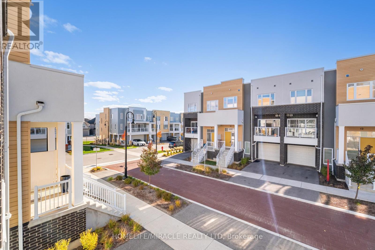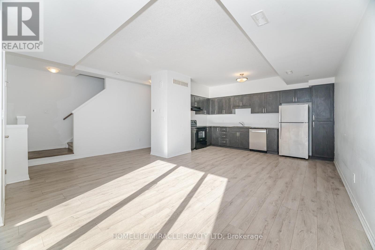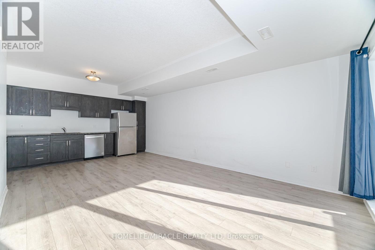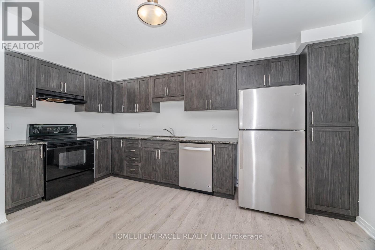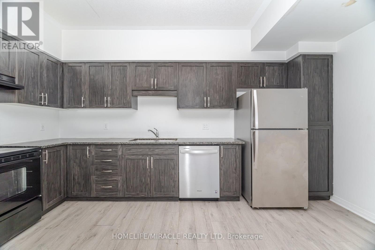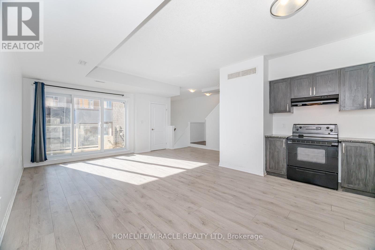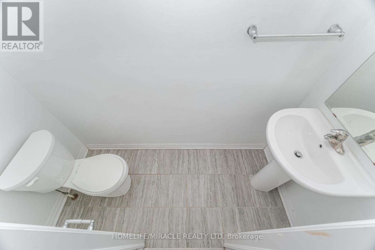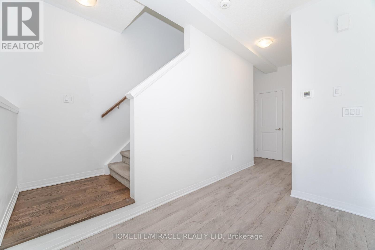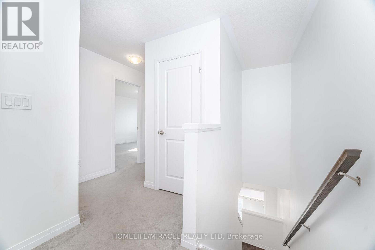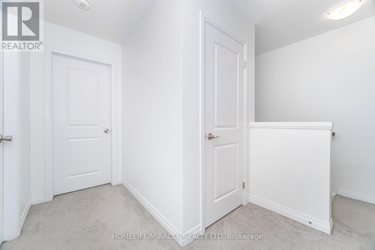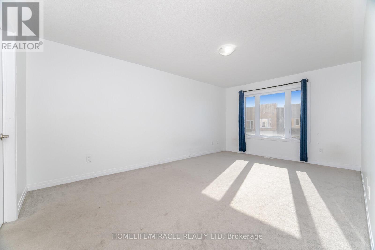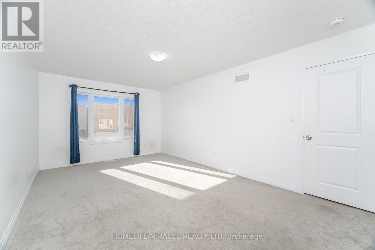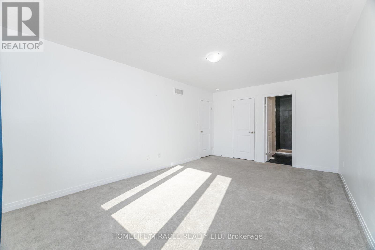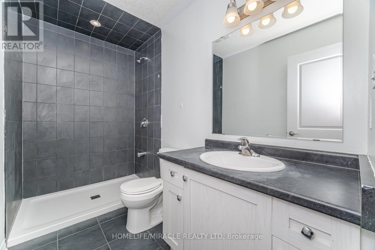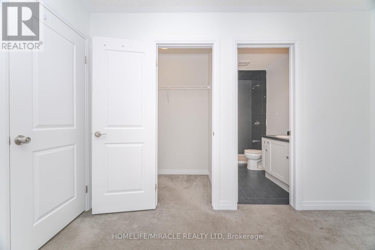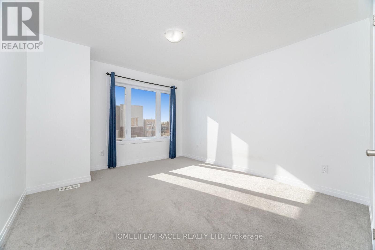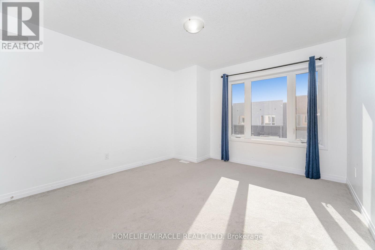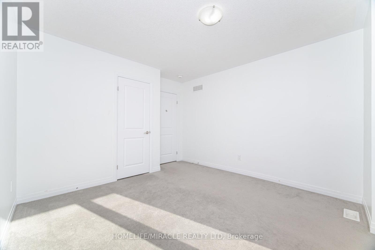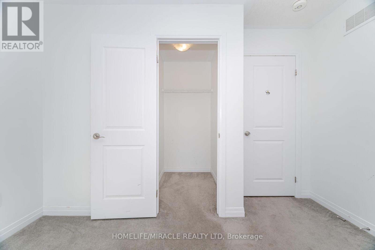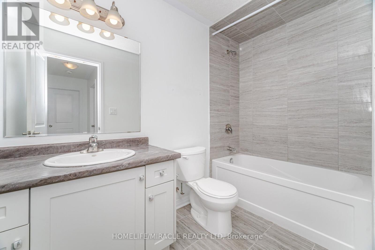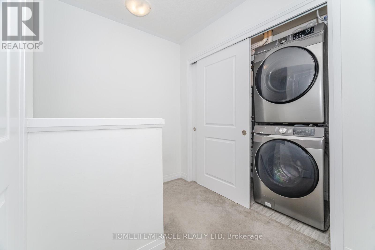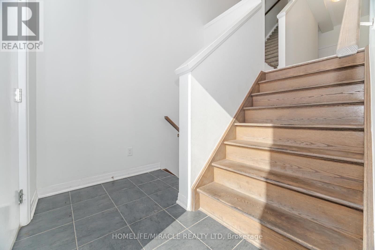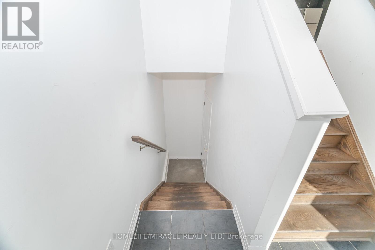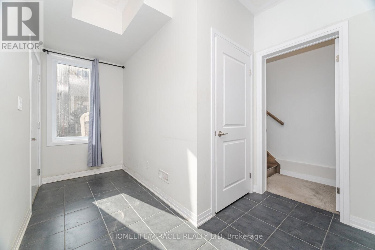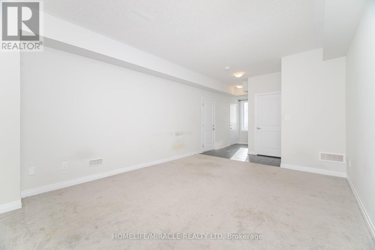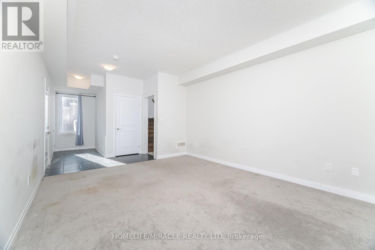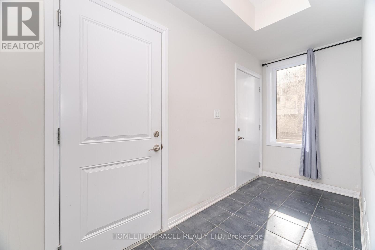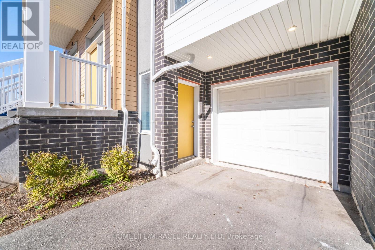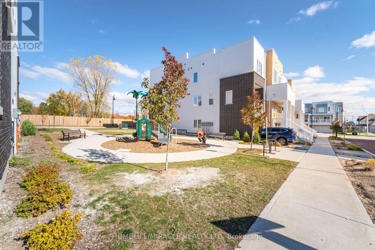15 Visionary Avenue Kitchener, Ontario N2R 0R7
2 Bedroom
3 Bathroom
1800 - 1999 sqft
Central Air Conditioning
Forced Air
$599,900Maintenance, Parking
$418.58 Monthly
Maintenance, Parking
$418.58 Monthly!! Absolutely Gorgeous Townhome (1800 Sq. ft as per Builder floor Plan) Built by Activa Builder in 2021 comes with 2 Large Bedrooms ,3 Bathrooms plus Big recreation room at main level with separate entrance , Open Concept Main Floor, !! Spacious Great room & Overlooking Large Kitchen with plenty of Cabinet and Countertop Space. !! Decent Sized Bedrooms with big Windows & Walk in Closets, Primary Bedroom with En-Suite and Large Walk in Closet.!! Easy access to all amenities including Shops, Restaurants & Parks. Don't miss the opportunity to make this exceptional property your own. (id:41954)
Property Details
| MLS® Number | X12487213 |
| Property Type | Single Family |
| Community Features | Pets Allowed With Restrictions |
| Equipment Type | Water Heater, Water Softener |
| Features | Balcony |
| Parking Space Total | 2 |
| Rental Equipment Type | Water Heater, Water Softener |
Building
| Bathroom Total | 3 |
| Bedrooms Above Ground | 2 |
| Bedrooms Total | 2 |
| Age | 0 To 5 Years |
| Appliances | Water Heater, Dishwasher, Dryer, Stove, Washer, Refrigerator |
| Basement Type | None |
| Cooling Type | Central Air Conditioning |
| Exterior Finish | Brick, Vinyl Siding |
| Flooring Type | Carpeted, Laminate |
| Half Bath Total | 1 |
| Heating Fuel | Natural Gas |
| Heating Type | Forced Air |
| Stories Total | 3 |
| Size Interior | 1800 - 1999 Sqft |
| Type | Row / Townhouse |
Parking
| Garage |
Land
| Acreage | No |
Rooms
| Level | Type | Length | Width | Dimensions |
|---|---|---|---|---|
| Second Level | Great Room | 5.91 m | 3.53 m | 5.91 m x 3.53 m |
| Second Level | Kitchen | 4.66 m | 3.38 m | 4.66 m x 3.38 m |
| Third Level | Primary Bedroom | 5.42 m | 3.53 m | 5.42 m x 3.53 m |
| Third Level | Bedroom 2 | 3.68 m | 3.47 m | 3.68 m x 3.47 m |
| Main Level | Recreational, Games Room | 4.57 m | 3.9 m | 4.57 m x 3.9 m |
https://www.realtor.ca/real-estate/29043288/15-visionary-avenue-kitchener
Interested?
Contact us for more information
