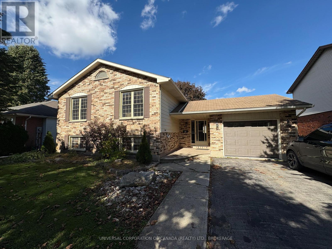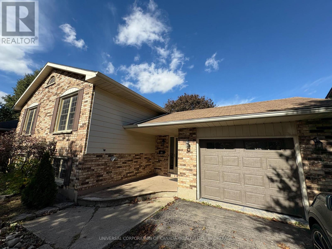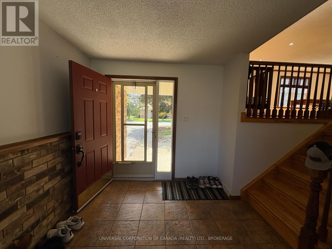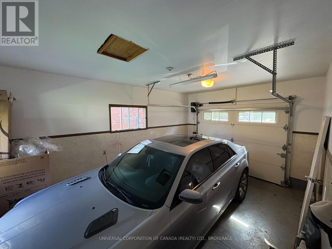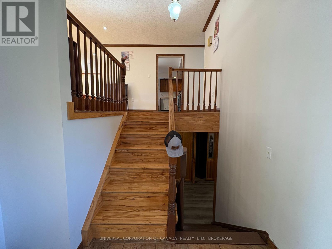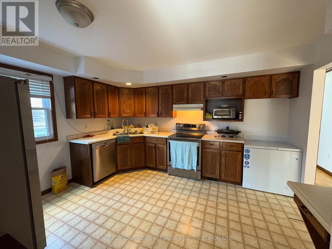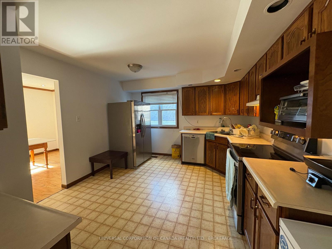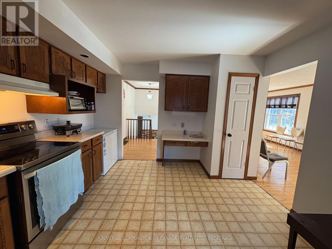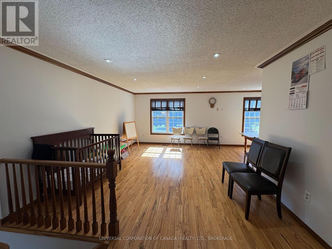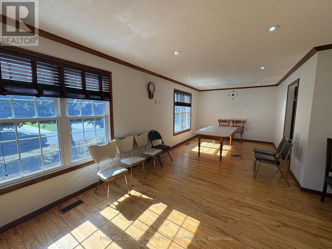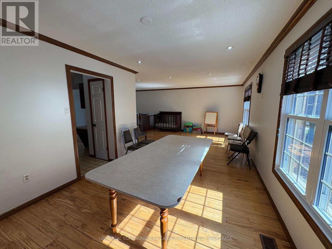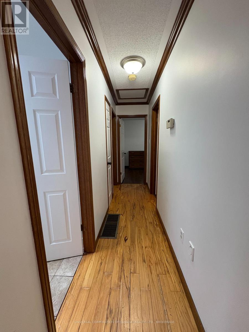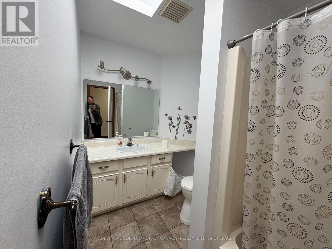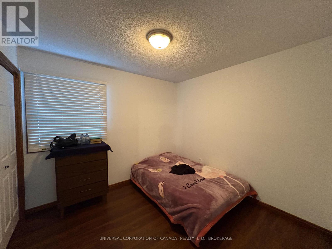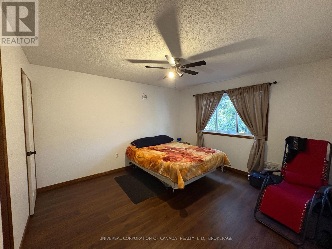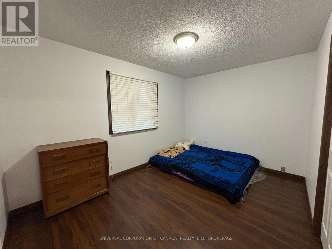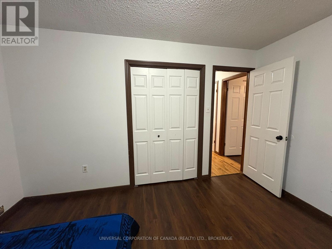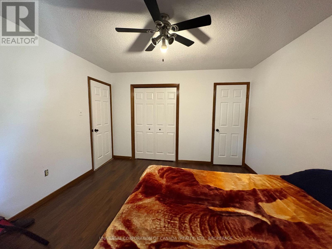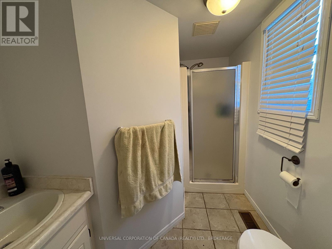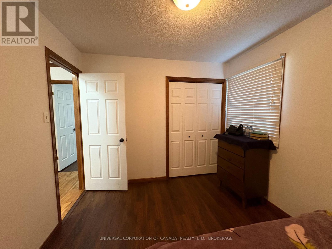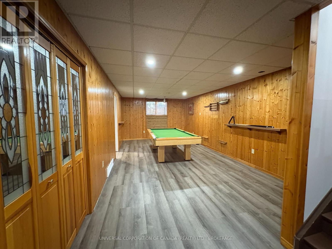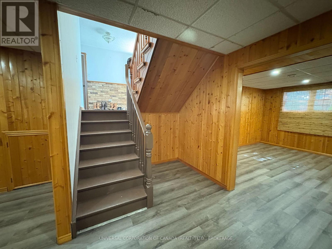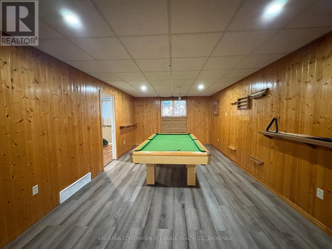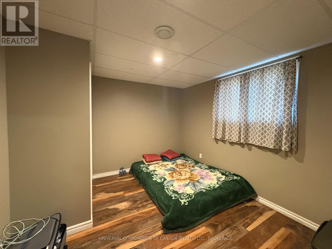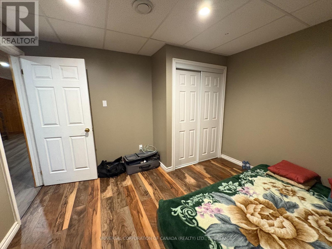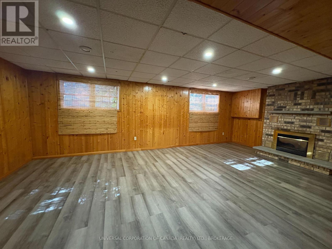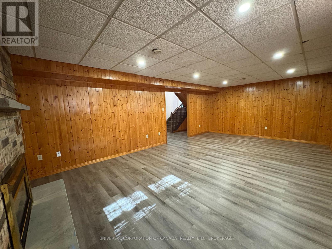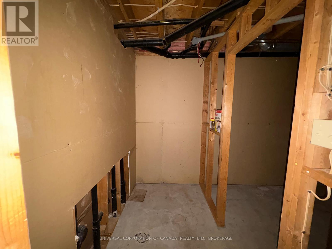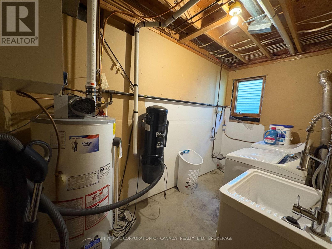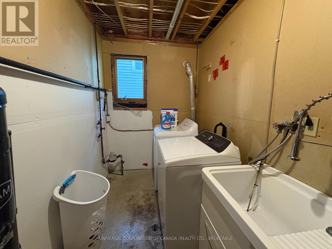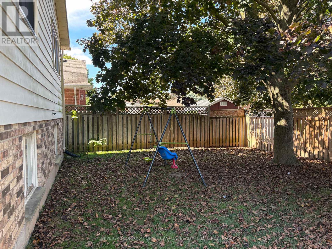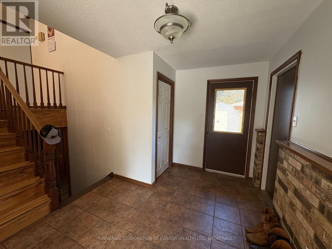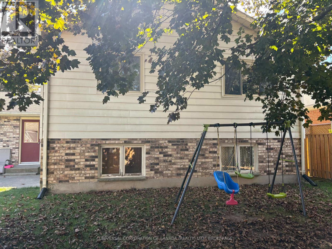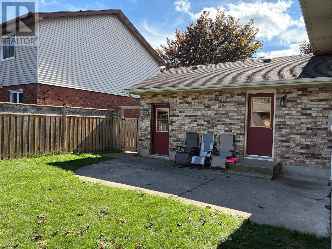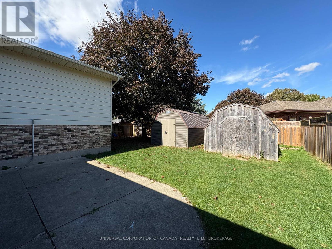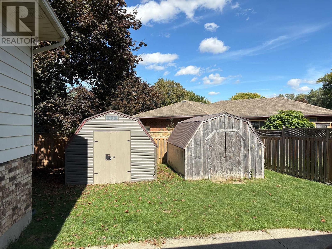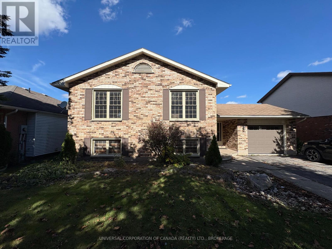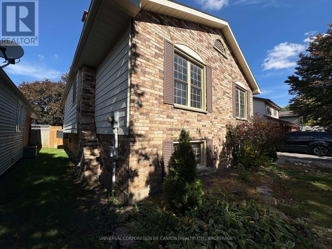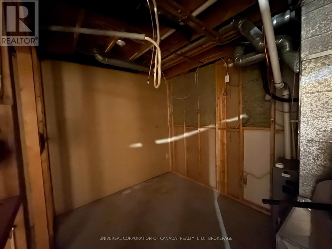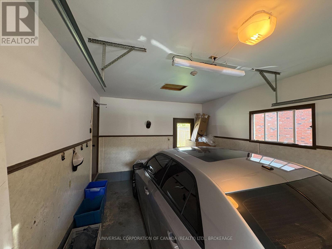4 Bedroom
3 Bathroom
1100 - 1500 sqft
Raised Bungalow
Fireplace
Central Air Conditioning
Forced Air
Landscaped
$569,900
Lovely 3 + 1 bedroom raised ranch in a desirable Aylmer location.Plenty of room to add more bedrooms in the lower level.Open concept main floor livingroom,dining and kitchen provide lots of space for gathering together. Master bedroom has 3pc ensuite,lower level has large family room and games room, as well as a full roughed in bathroom. Attached single car garage with fenced rear yard.An ideal design for a secondary unit. ** This is a linked property.** (id:41954)
Property Details
|
MLS® Number
|
X12459293 |
|
Property Type
|
Single Family |
|
Community Name
|
Aylmer |
|
Equipment Type
|
Water Heater - Gas, Water Heater |
|
Features
|
Flat Site |
|
Parking Space Total
|
5 |
|
Rental Equipment Type
|
Water Heater - Gas, Water Heater |
|
Structure
|
Shed |
Building
|
Bathroom Total
|
3 |
|
Bedrooms Above Ground
|
4 |
|
Bedrooms Total
|
4 |
|
Age
|
31 To 50 Years |
|
Amenities
|
Fireplace(s) |
|
Appliances
|
Water Meter, Dryer, Washer |
|
Architectural Style
|
Raised Bungalow |
|
Basement Development
|
Partially Finished |
|
Basement Type
|
N/a (partially Finished) |
|
Construction Style Attachment
|
Detached |
|
Cooling Type
|
Central Air Conditioning |
|
Exterior Finish
|
Brick, Aluminum Siding |
|
Fireplace Present
|
Yes |
|
Fireplace Total
|
1 |
|
Foundation Type
|
Concrete |
|
Heating Fuel
|
Natural Gas |
|
Heating Type
|
Forced Air |
|
Stories Total
|
1 |
|
Size Interior
|
1100 - 1500 Sqft |
|
Type
|
House |
|
Utility Water
|
Municipal Water |
Parking
Land
|
Acreage
|
No |
|
Landscape Features
|
Landscaped |
|
Sewer
|
Sanitary Sewer |
|
Size Depth
|
100 Ft |
|
Size Frontage
|
59 Ft |
|
Size Irregular
|
59 X 100 Ft |
|
Size Total Text
|
59 X 100 Ft |
|
Zoning Description
|
R1 |
Rooms
| Level |
Type |
Length |
Width |
Dimensions |
|
Lower Level |
Bedroom 4 |
3.9 m |
3.42 m |
3.9 m x 3.42 m |
|
Lower Level |
Laundry Room |
3.4 m |
1.6 m |
3.4 m x 1.6 m |
|
Lower Level |
Utility Room |
3.4 m |
2.3 m |
3.4 m x 2.3 m |
|
Lower Level |
Family Room |
6.45 m |
3.56 m |
6.45 m x 3.56 m |
|
Lower Level |
Games Room |
7.2 m |
4.2 m |
7.2 m x 4.2 m |
|
Main Level |
Kitchen |
3.5 m |
4 m |
3.5 m x 4 m |
|
Main Level |
Dining Room |
3.6 m |
3.1 m |
3.6 m x 3.1 m |
|
Main Level |
Living Room |
6.67 m |
3.8 m |
6.67 m x 3.8 m |
|
Main Level |
Foyer |
3.7 m |
2.78 m |
3.7 m x 2.78 m |
|
Main Level |
Bedroom |
3.5 m |
3.8 m |
3.5 m x 3.8 m |
|
Main Level |
Bedroom 2 |
3.8 m |
2.81 m |
3.8 m x 2.81 m |
|
Main Level |
Bedroom 3 |
2.75 m |
2.93 m |
2.75 m x 2.93 m |
|
Main Level |
Bathroom |
3 m |
1.7 m |
3 m x 1.7 m |
Utilities
|
Cable
|
Installed |
|
Electricity
|
Installed |
|
Sewer
|
Installed |
https://www.realtor.ca/real-estate/28983046/15-treadwell-street-e-aylmer-aylmer
